4760 W Kathleen Ave, West Valley City, UT 84120
Local realty services provided by:Better Homes and Gardens Real Estate Momentum
4760 W Kathleen Ave,West Valley City, UT 84120
$559,000
- 5 Beds
- 3 Baths
- 2,414 sq. ft.
- Single family
- Pending
Listed by: bryce anderson
Office: intermountain properties
MLS#:2119725
Source:SL
Price summary
- Price:$559,000
- Price per sq. ft.:$231.57
About this home
Fully Remodeled home with ADU/mother-in-law apartment and solar panels in West Valley City. This beautifully updated, spacious 5 bedroom, 3 bath home is located on a quiet street, and offers the perfect blend of comfort and convenience. The updated kitchen features quartz countertops w/bar seating, new appliances, recessed lighting and modern finishes, creating a contemporary space for cooking and gathering. Living room includes a fireplace, recessed lighting and large picture window with mountain views. The gorgeous master bedroom has large windows offering plenty of natural light, as well as recessed light fixtures and a new deck. New Master bathroom and walk in closet w/ laundry hookups finish off this elegant space. New upstairs main bath with tub, upstairs laundry in hallway, and 2 large bedrooms complete the upstairs level. Lower level is a fully remodeled Mother-in-Law apartment with separate entrance that could facilitate multi-generational living, or a nice extra income stream. Full kitchen with Quartz countertops, recessed lighting and new appliances, connected to a large living area with recessed lighting and large windows providing ample natural light. Stylishly remodeled downstairs bathroom features large vanity with quartz countertops, double sinks and large walk-in shower. The two spacious downstairs bedrooms have large windows providing natural light. Lots of storage in the laundry area and stairway closet. Exterior is xeriscape in the front yard, and a mix of xeriscape and landscape in the back yard. The extra wide driveway has space for additional tenant/mother in law parking, or an RV. The concrete pad extends beyond the driveway gate, and has a large shed for storage, as well as space to store additional items like motorcycles, mowers etc. Bonus- large workshop/craft room beneath the master bedroom (could be used for storage as well) has a brand new furnace and A/C providing premium climate control for both spaces. Last but not least, new electrical panel and newer roof provide peace of mind that no large unexpected expenses are forthcoming. Come tour this property to experience the level of comfort and style you expect in your new home! (Square footage amount reflects finished porch area changed to living space. Buyer to verify.)
Contact an agent
Home facts
- Year built:1975
- Listing ID #:2119725
- Added:108 day(s) ago
- Updated:November 30, 2025 at 08:45 AM
Rooms and interior
- Bedrooms:5
- Total bathrooms:3
- Full bathrooms:1
- Living area:2,414 sq. ft.
Heating and cooling
- Cooling:Central Air
- Heating:Forced Air, Gas: Central
Structure and exterior
- Roof:Asphalt
- Year built:1975
- Building area:2,414 sq. ft.
- Lot area:0.25 Acres
Schools
- High school:Hunter
- Middle school:John F. Kennedy
- Elementary school:Hillsdale
Utilities
- Water:Culinary, Water Connected
- Sewer:Sewer Connected, Sewer: Connected, Sewer: Public
Finances and disclosures
- Price:$559,000
- Price per sq. ft.:$231.57
- Tax amount:$2,633
New listings near 4760 W Kathleen Ave
- Open Sat, 12 to 2pmNew
 $482,000Active4 beds 3 baths1,763 sq. ft.
$482,000Active4 beds 3 baths1,763 sq. ft.3877 S 6620 W, West Valley City, UT 84128
MLS# 2136455Listed by: REALTY ONE GROUP SIGNATURE - New
 $420,000Active3 beds 3 baths2,285 sq. ft.
$420,000Active3 beds 3 baths2,285 sq. ft.5653 W Pelican Ridge Ln, West Valley City, UT 84118
MLS# 2136460Listed by: FLAT RATE HOMES - New
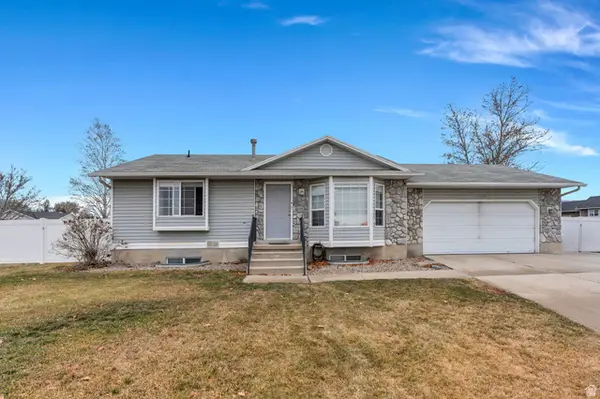 $464,000Active4 beds 2 baths1,826 sq. ft.
$464,000Active4 beds 2 baths1,826 sq. ft.6073 W Eagles Peak Cv S, West Valley City, UT 84128
MLS# 2136414Listed by: AVENUES REALTY GROUP LLC - New
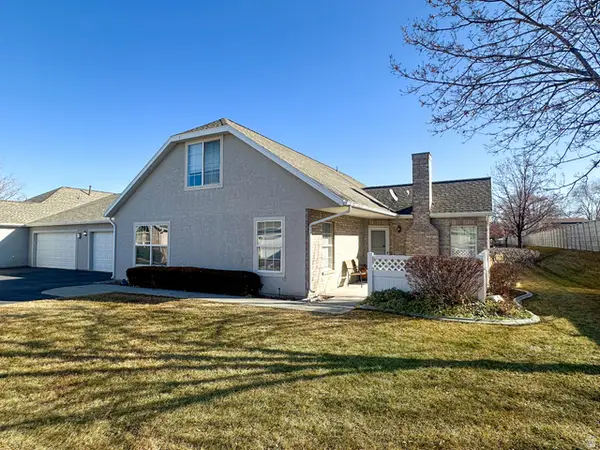 $415,000Active3 beds 3 baths1,674 sq. ft.
$415,000Active3 beds 3 baths1,674 sq. ft.4719 W Valley Villa Dr S, West Valley City, UT 84120
MLS# 2136389Listed by: EQUITY REAL ESTATE (SOLID) - New
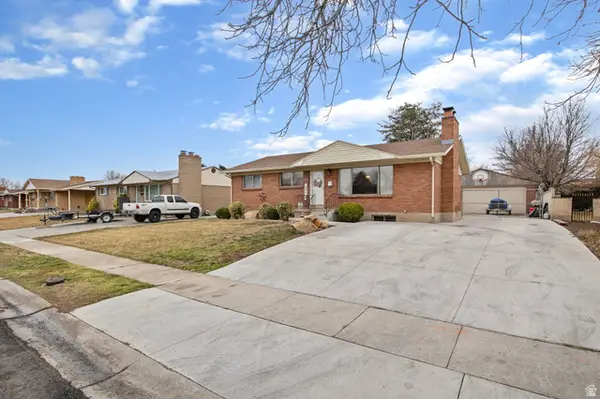 $456,500Active6 beds 2 baths2,552 sq. ft.
$456,500Active6 beds 2 baths2,552 sq. ft.3721 W El Glen Ave, West Valley City, UT 84120
MLS# 2136366Listed by: CENTURY 21 EVEREST - New
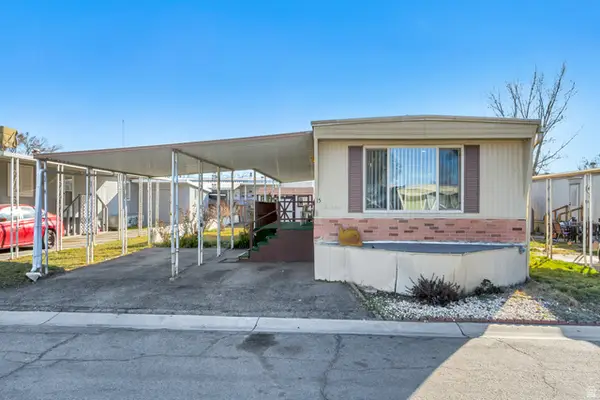 $55,000Active2 beds 1 baths900 sq. ft.
$55,000Active2 beds 1 baths900 sq. ft.1733 W 3190 S #15, Salt Lake City, UT 84119
MLS# 2136280Listed by: WINDERMERE REAL ESTATE - New
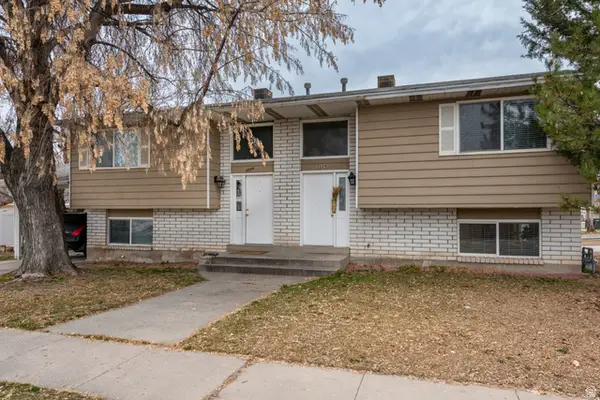 $549,900Active4 beds 4 baths2,088 sq. ft.
$549,900Active4 beds 4 baths2,088 sq. ft.3226 S 1800 W, West Valley City, UT 84119
MLS# 2136228Listed by: CHAPMAN-RICHARDS & ASSOCIATES, INC. - New
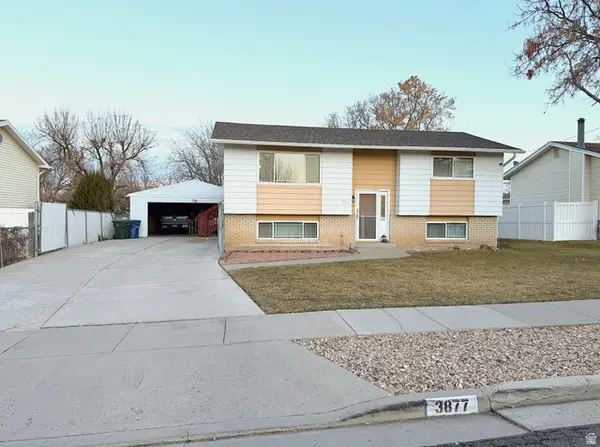 $439,900Active4 beds 2 baths1,758 sq. ft.
$439,900Active4 beds 2 baths1,758 sq. ft.3877 S 4620 W #24, West Valley City, UT 84120
MLS# 2136153Listed by: PINE VALLEY REALTY - Open Sat, 11am to 1pmNew
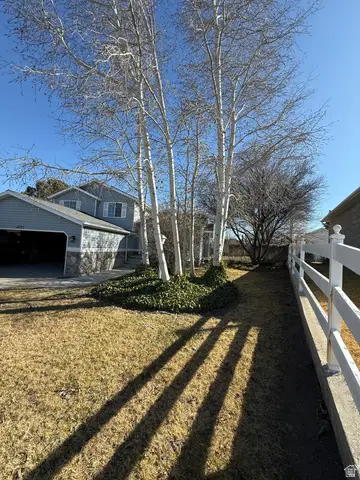 $628,888Active4 beds 3 baths2,169 sq. ft.
$628,888Active4 beds 3 baths2,169 sq. ft.4055 S 6820 W, West Valley City, UT 84128
MLS# 2136110Listed by: THE MASCARO GROUP, LLC - New
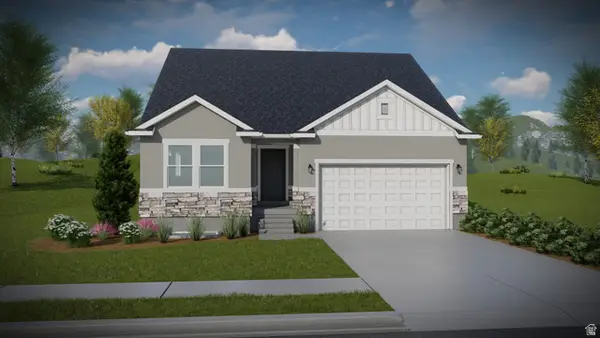 $622,900Active5 beds 3 baths3,270 sq. ft.
$622,900Active5 beds 3 baths3,270 sq. ft.4065 W Serenity Ln #150, Taylorsville, UT 84123
MLS# 2136057Listed by: EDGE REALTY

