5254 W Grovewood Cir, West Valley City, UT 84120
Local realty services provided by:Better Homes and Gardens Real Estate Momentum
Listed by: carlo sanchez
Office: utah's wise choice real estate
MLS#:2124203
Source:SL
Price summary
- Price:$465,000
- Price per sq. ft.:$241.68
About this home
UPDATED Price Reduction and has a Mother-in-Law Apt with Seperate Entrance - DO NOT Didsturb tenants please!!! Beautiful Home located on a Quiet Cul-De-Sac and Huge Back Yard! This home features 2 bedrooms and a full bath upstairs and down stairs features 2 bedrooms with a full bath along with a kitchen accessed by an outside entrance into the garage and has Tons of storage space. The basement is currently being rented as a Mother-in-law apartment currently renting at $1,425/mo. Tenants are on a Month to Month lease. This is perfect DSCR investor loan that doesn't require income docs to qualify. Downstairs has New carpet, LVP flooring, and Newer appliances. Upstairs has a fully updated Bathroom along with Very Large Kitche kitchen and New Stainless Steel Refrigerator and Stove and Portable Dishwasher! Home also features a Newer Roof and Newer Water Heater. Ready to Move in!! The backyard is fully fenced with a Storage shed. There is RV parking on Both sides of the house. Loan is FHA assumable and at 6.625% Hurry this one won't last long. Buyer to verify all info and MLS data including, but not limited to: schools, square footage, acres, etc....Information is not guaranteed.
Contact an agent
Home facts
- Year built:1984
- Listing ID #:2124203
- Added:95 day(s) ago
- Updated:February 25, 2026 at 12:07 PM
Rooms and interior
- Bedrooms:4
- Total bathrooms:2
- Full bathrooms:2
- Living area:1,924 sq. ft.
Heating and cooling
- Cooling:Central Air
- Heating:Electric, Gas: Central
Structure and exterior
- Roof:Asphalt
- Year built:1984
- Building area:1,924 sq. ft.
- Lot area:0.2 Acres
Schools
- High school:Hunter
- Middle school:John F. Kennedy
- Elementary school:Hunter
Utilities
- Water:Culinary, Water Connected
- Sewer:Sewer Connected, Sewer: Connected, Sewer: Public
Finances and disclosures
- Price:$465,000
- Price per sq. ft.:$241.68
- Tax amount:$2,796
New listings near 5254 W Grovewood Cir
- New
 $550,000Active3 beds 2 baths2,900 sq. ft.
$550,000Active3 beds 2 baths2,900 sq. ft.6213 S Wakefield Way, West Valley City, UT 84118
MLS# 2139141Listed by: ASCEND REAL ESTATE - New
 $245,000Active2 beds 1 baths859 sq. ft.
$245,000Active2 beds 1 baths859 sq. ft.3575 S 3200 W #14A, West Valley City, UT 84119
MLS# 2139065Listed by: REALTYPATH LLC (SOUTH VALLEY) - Open Wed, 1 to 5pmNew
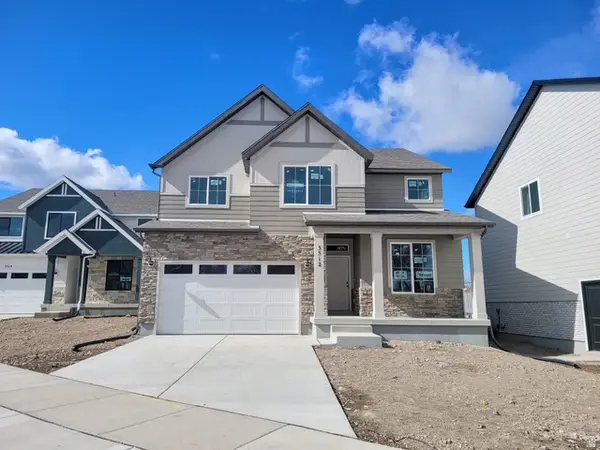 $598,628Active4 beds 3 baths3,632 sq. ft.
$598,628Active4 beds 3 baths3,632 sq. ft.3512 S 3512 S Carnegie Ln #2, West Valley City, UT 84120
MLS# 2138960Listed by: RE/MAX ASSOCIATES - New
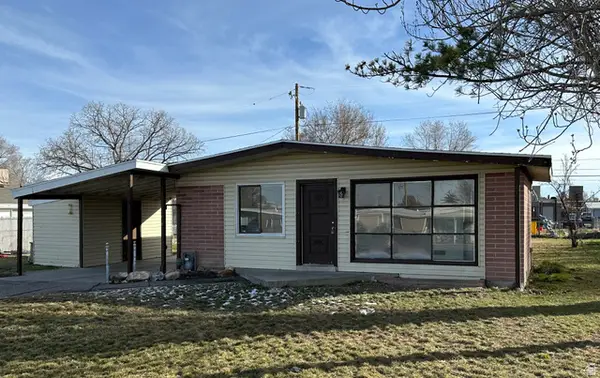 $349,999Active3 beds 2 baths996 sq. ft.
$349,999Active3 beds 2 baths996 sq. ft.3081 W Lehi Dr, West Valley City, UT 84119
MLS# 2138948Listed by: X FACTOR REAL ESTATE, LLC - New
 $80,000Active3 beds 2 baths1,344 sq. ft.
$80,000Active3 beds 2 baths1,344 sq. ft.4050 W Basils Way, West Valley City, UT 84120
MLS# 2138917Listed by: REALTYPATH LLC (ADVANTAGE) - New
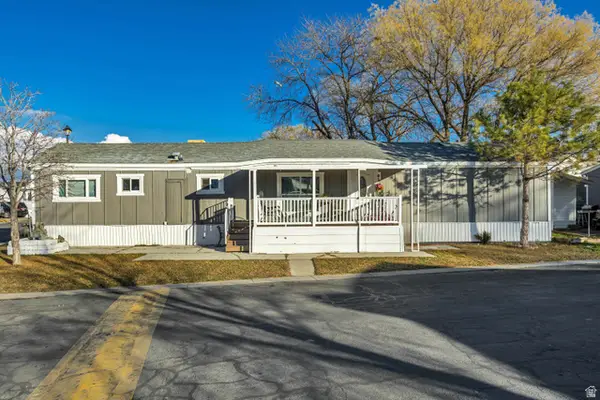 $88,000Active3 beds 1 baths988 sq. ft.
$88,000Active3 beds 1 baths988 sq. ft.4243 W 3175 S #52, West Valley City, UT 84120
MLS# 2138889Listed by: EXP REALTY, LLC 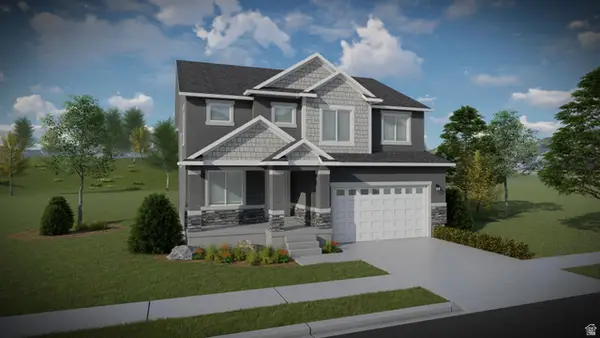 $624,900Pending4 beds 3 baths3,178 sq. ft.
$624,900Pending4 beds 3 baths3,178 sq. ft.4011 W Serenity Ln #145, Taylorsville, UT 84123
MLS# 2138875Listed by: EDGE REALTY- New
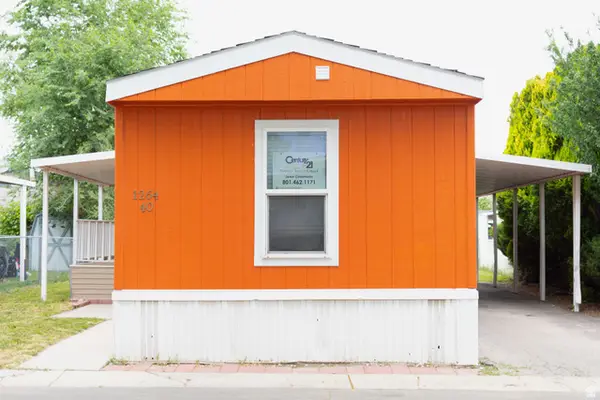 $85,000Active3 beds 2 baths920 sq. ft.
$85,000Active3 beds 2 baths920 sq. ft.1264 Goldfinch St, Salt Lake City, UT 84123
MLS# 2138858Listed by: CENTURY 21 EVEREST - Open Sat, 11am to 2pmNew
 $645,000Active6 beds 3 baths3,247 sq. ft.
$645,000Active6 beds 3 baths3,247 sq. ft.6092 W Haven Ridge Way, West Valley City, UT 84128
MLS# 2138772Listed by: REALTYPATH LLC (SOUTH VALLEY) - New
 $549,000Active4 beds 3 baths2,646 sq. ft.
$549,000Active4 beds 3 baths2,646 sq. ft.2058 W Byron Cir, West Valley City, UT 84119
MLS# 2138764Listed by: PRESIDIO REAL ESTATE

