- BHGRE®
- Utah
- West Valley City
- 5330 W 3500 S
5330 W 3500 S, West Valley City, UT 84120
Local realty services provided by:Better Homes and Gardens Real Estate Momentum
5330 W 3500 S,West Valley City, UT 84120
$675,000
- 4 Beds
- 3 Baths
- 3,913 sq. ft.
- Single family
- Pending
Listed by: daniel talbert, jeremy osguthorpe
Office: real estate essentials
MLS#:2110983
Source:SL
Price summary
- Price:$675,000
- Price per sq. ft.:$172.5
- Monthly HOA dues:$30
About this home
GET A LOWER INTEREST RATE or up to $18,000 TOWARD CLOSING COSTS when you use our Preferred Lender. NEWLY BUILT and MOVE-IN READY!! With 4 Bedrooms, 3 Bathrooms, a bonus Home Office, an Oversized 3-car Garage, there's plenty of room for the whole family! This beautiful home features one of the MOST LOVED FLOOR PLANS, with a bright, Open Concept Great Room and large windows that bring in natural light. The Gourmet Kitchen includes Stone Countertops, a high-end cooktop, and ample counter space. The OVERSIZED and EXTRA-HEIGHT 3-Car Garage provides plenty of room for all your cars, toys, and storage. The unfinished basement offers tons of potential for FUTURE EXPANSION. This is the perfect home you've been looking for - come see it today! Photos are virtually staged with grass & furniture, the yard does not have grass. Information and measurements are provided as a courtesy; buyers are advised to take their own measurements and verify all information.
Contact an agent
Home facts
- Year built:2025
- Listing ID #:2110983
- Added:140 day(s) ago
- Updated:October 31, 2025 at 08:03 AM
Rooms and interior
- Bedrooms:4
- Total bathrooms:3
- Full bathrooms:2
- Half bathrooms:1
- Living area:3,913 sq. ft.
Heating and cooling
- Cooling:Central Air
- Heating:Gas: Central
Structure and exterior
- Roof:Asphalt
- Year built:2025
- Building area:3,913 sq. ft.
- Lot area:0.2 Acres
Schools
- High school:Hunter
- Middle school:Hunter
- Elementary school:Valley Crest
Utilities
- Water:Culinary, Water Connected
- Sewer:Sewer Connected, Sewer: Connected
Finances and disclosures
- Price:$675,000
- Price per sq. ft.:$172.5
- Tax amount:$1,394
New listings near 5330 W 3500 S
- New
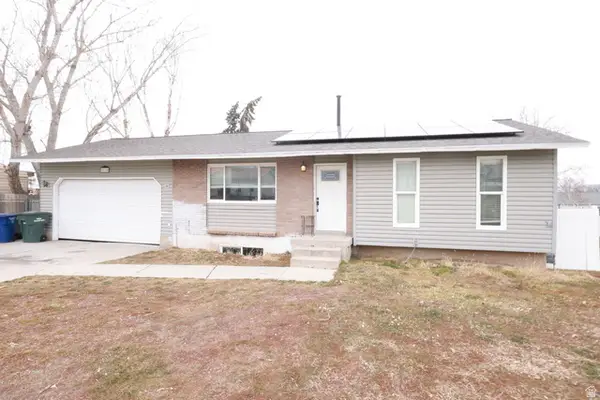 $429,900Active3 beds 1 baths1,835 sq. ft.
$429,900Active3 beds 1 baths1,835 sq. ft.6614 W King Valley Dr S, West Valley City, UT 84128
MLS# 2133850Listed by: UTAH'S WISE CHOICE REAL ESTATE - New
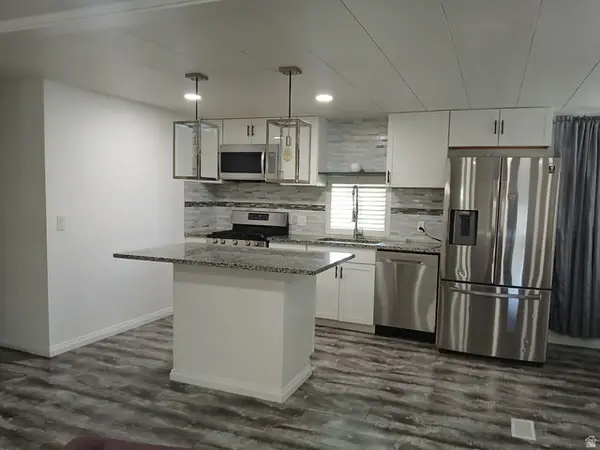 $115,000Active4 beds 2 baths1,344 sq. ft.
$115,000Active4 beds 2 baths1,344 sq. ft.1209 W Meadow Stream Rd #67, West Valley City, UT 84119
MLS# 2133864Listed by: REALTY ONE GROUP SIGNATURE - Open Sat, 11am to 12:30pmNew
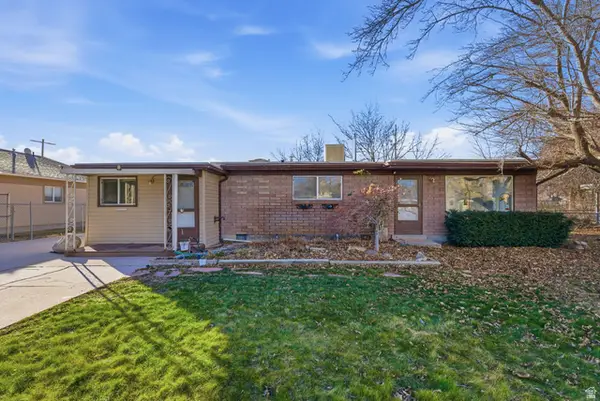 $365,000Active3 beds 2 baths1,544 sq. ft.
$365,000Active3 beds 2 baths1,544 sq. ft.3521 W Christy Ave, West Valley City, UT 84119
MLS# 2133844Listed by: REAL BROKER, LLC - New
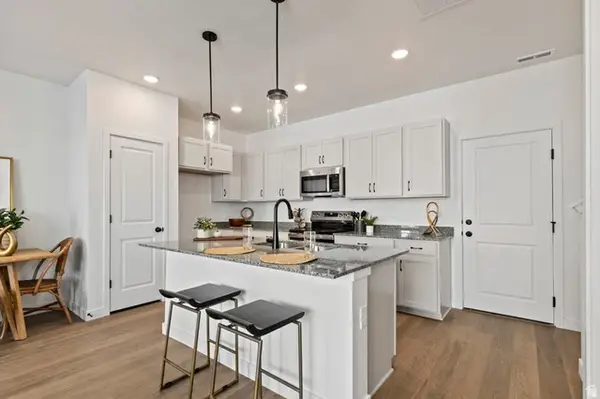 $414,990Active3 beds 3 baths1,531 sq. ft.
$414,990Active3 beds 3 baths1,531 sq. ft.2868 S Ritter Row #48, Herriman, UT 84096
MLS# 2133772Listed by: WEEKLEY HOMES, LLC - New
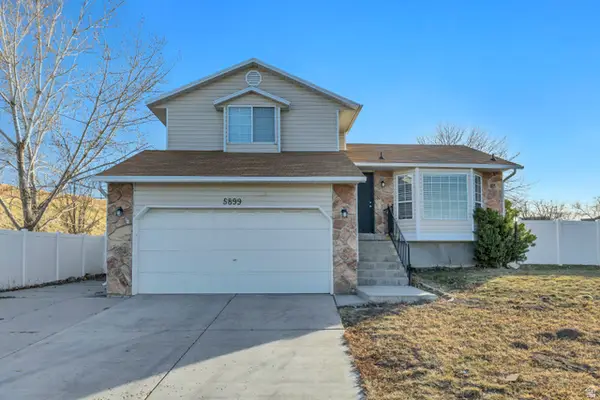 $464,900Active4 beds 2 baths1,734 sq. ft.
$464,900Active4 beds 2 baths1,734 sq. ft.5899 W Cape Cod Dr, West Valley City, UT 84128
MLS# 2133745Listed by: INTERMOUNTAIN PROPERTIES - New
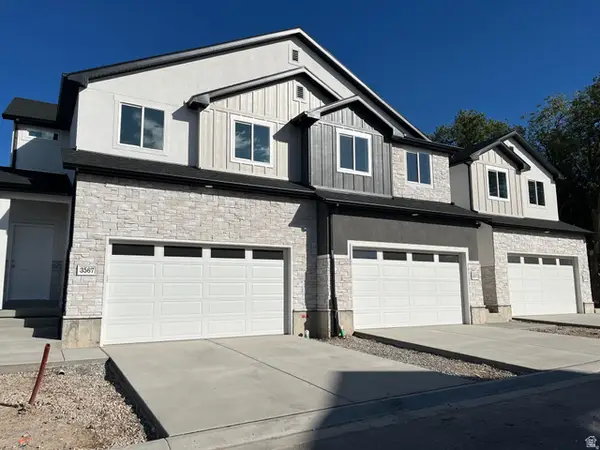 $460,000Active3 beds 3 baths2,450 sq. ft.
$460,000Active3 beds 3 baths2,450 sq. ft.3573 S Early Morning Ct W #103, West Valley City, UT 84120
MLS# 2133692Listed by: UTAH'S PROPERTIES LLC - Open Sat, 11am to 2pmNew
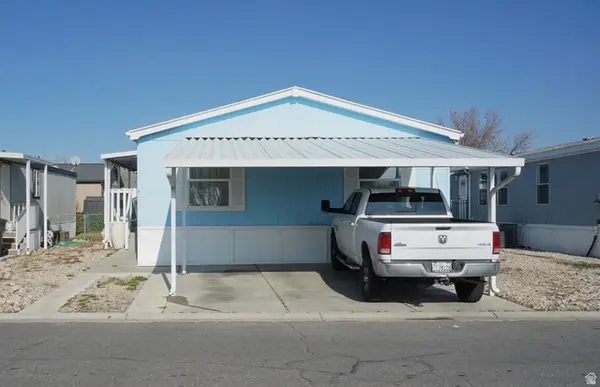 $155,000Active4 beds 2 baths1,673 sq. ft.
$155,000Active4 beds 2 baths1,673 sq. ft.1210 W River Bank, West Valley City, UT 84119
MLS# 2133704Listed by: NRE - New
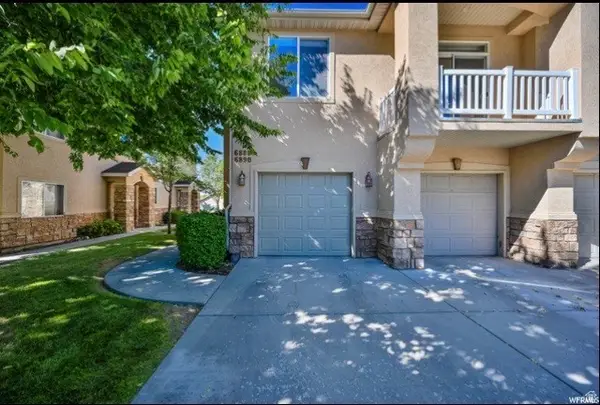 $319,900Active2 beds 2 baths1,240 sq. ft.
$319,900Active2 beds 2 baths1,240 sq. ft.6890 W Ashby Way, West Valley City, UT 84128
MLS# 2133635Listed by: ROYCE REALTY 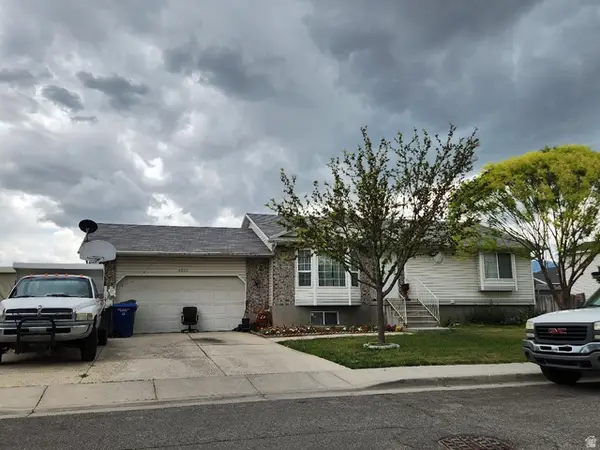 $400,000Pending5 beds 3 baths2,094 sq. ft.
$400,000Pending5 beds 3 baths2,094 sq. ft.6201 W Milden Ln, West Valley City, UT 84128
MLS# 2133566Listed by: EQUITY REAL ESTATE (SOUTH VALLEY)- New
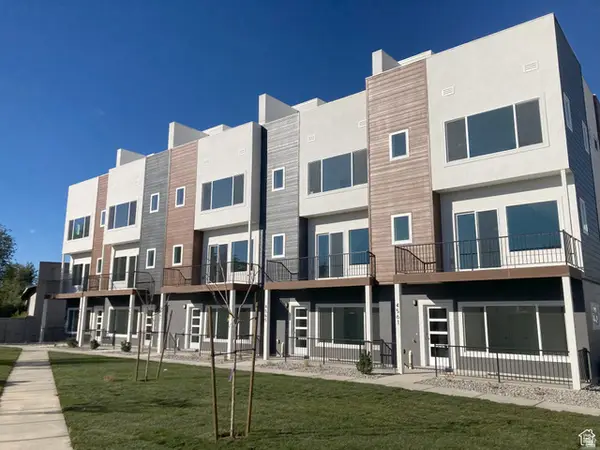 $434,900Active4 beds 4 baths1,732 sq. ft.
$434,900Active4 beds 4 baths1,732 sq. ft.4570 W Pleasant Pine Ct S #38, West Valley City, UT 84120
MLS# 2133365Listed by: UTAH'S PROPERTIES LLC

