5335 W Woodstep Ave, West Valley City, UT 84120
Local realty services provided by:Better Homes and Gardens Real Estate Momentum
Listed by: eric fontana, jeremy martin
Office: omada real estate
MLS#:2114787
Source:SL
Price summary
- Price:$500,000
- Price per sq. ft.:$165.56
About this home
Welcome to this charming rambler located in a desirable neighborhood! Step into a beautifully updated kitchen boasting stainless steel appliances, solid surface countertops, and elegant oak cabinets. The spacious master bedroom comes complete with an en-suite master bath, offering comfort and convenience. The finished basement provides flexibility and the potential for a mother-in-law suite, catering to your family's needs or offering additional living space. This home also features energy-efficient solar panels and an electric car hookup in the garage, making it ideal for modern, eco-friendly living. Enjoy outdoor privacy in the secluded backyard, perfect for relaxation and gatherings. Additional highlights include an RV pad, updated windows, and many more thoughtful upgrades throughout. Don't miss out on this fantastic opportunity, come see all this home has to offer!
Contact an agent
Home facts
- Year built:1979
- Listing ID #:2114787
- Added:133 day(s) ago
- Updated:October 31, 2025 at 08:03 AM
Rooms and interior
- Bedrooms:6
- Total bathrooms:3
- Full bathrooms:2
- Living area:3,020 sq. ft.
Heating and cooling
- Cooling:Central Air
- Heating:Forced Air, Gas: Central
Structure and exterior
- Roof:Asphalt
- Year built:1979
- Building area:3,020 sq. ft.
- Lot area:0.25 Acres
Schools
- High school:Hunter
- Middle school:Hunter
- Elementary school:Whittier
Utilities
- Water:Culinary, Water Connected
- Sewer:Sewer Connected, Sewer: Connected, Sewer: Public
Finances and disclosures
- Price:$500,000
- Price per sq. ft.:$165.56
- Tax amount:$3,166
New listings near 5335 W Woodstep Ave
- Open Sat, 12 to 2pmNew
 $482,000Active4 beds 3 baths1,763 sq. ft.
$482,000Active4 beds 3 baths1,763 sq. ft.3877 S 6620 W, West Valley City, UT 84128
MLS# 2136455Listed by: REALTY ONE GROUP SIGNATURE - New
 $420,000Active3 beds 3 baths2,285 sq. ft.
$420,000Active3 beds 3 baths2,285 sq. ft.5653 W Pelican Ridge Ln, West Valley City, UT 84118
MLS# 2136460Listed by: FLAT RATE HOMES - New
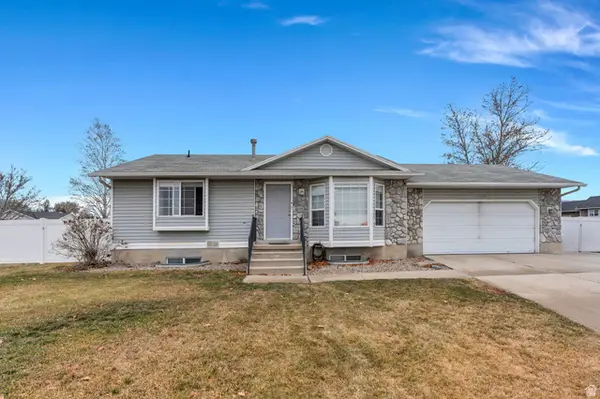 $464,000Active4 beds 2 baths1,826 sq. ft.
$464,000Active4 beds 2 baths1,826 sq. ft.6073 W Eagles Peak Cv S, West Valley City, UT 84128
MLS# 2136414Listed by: AVENUES REALTY GROUP LLC - New
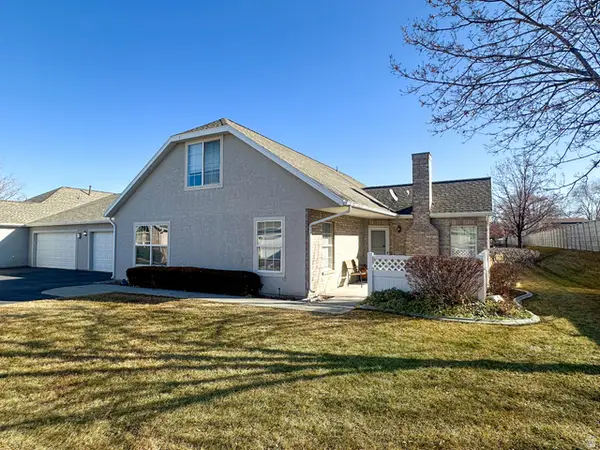 $415,000Active3 beds 3 baths1,674 sq. ft.
$415,000Active3 beds 3 baths1,674 sq. ft.4719 W Valley Villa Dr S, West Valley City, UT 84120
MLS# 2136389Listed by: EQUITY REAL ESTATE (SOLID) - New
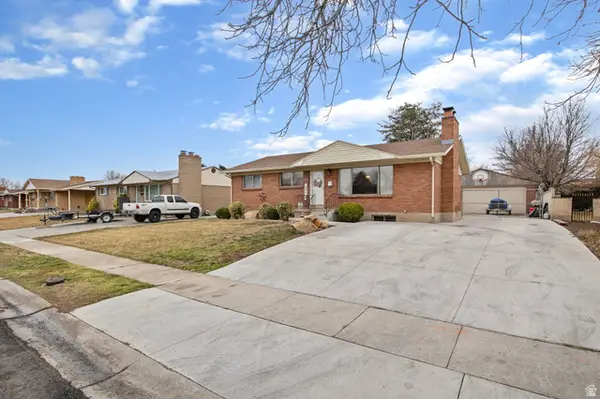 $456,500Active6 beds 2 baths2,552 sq. ft.
$456,500Active6 beds 2 baths2,552 sq. ft.3721 W El Glen Ave, West Valley City, UT 84120
MLS# 2136366Listed by: CENTURY 21 EVEREST - New
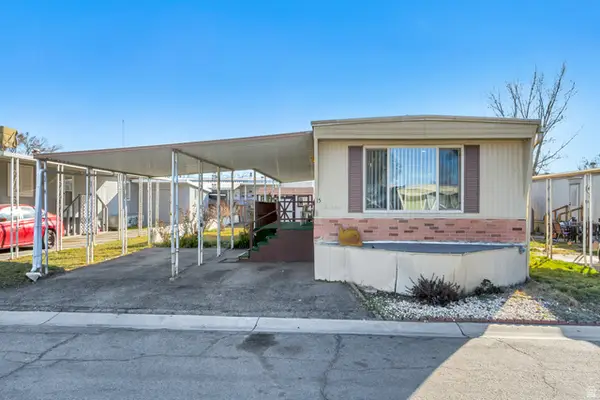 $55,000Active2 beds 1 baths900 sq. ft.
$55,000Active2 beds 1 baths900 sq. ft.1733 W 3190 S #15, Salt Lake City, UT 84119
MLS# 2136280Listed by: WINDERMERE REAL ESTATE - New
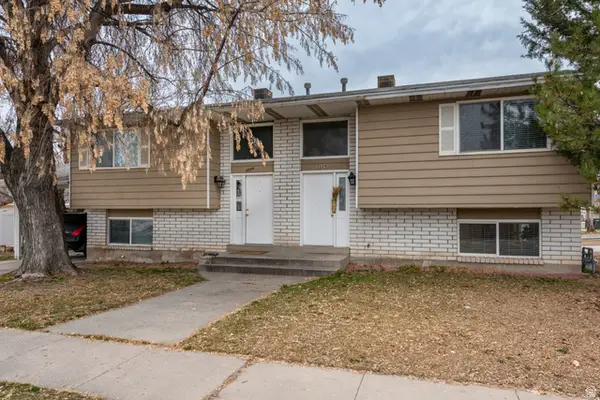 $549,900Active4 beds 4 baths2,088 sq. ft.
$549,900Active4 beds 4 baths2,088 sq. ft.3226 S 1800 W, West Valley City, UT 84119
MLS# 2136228Listed by: CHAPMAN-RICHARDS & ASSOCIATES, INC. - New
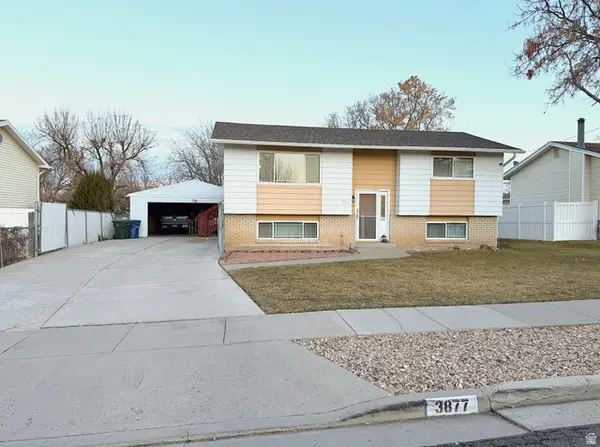 $439,900Active4 beds 2 baths1,758 sq. ft.
$439,900Active4 beds 2 baths1,758 sq. ft.3877 S 4620 W #24, West Valley City, UT 84120
MLS# 2136153Listed by: PINE VALLEY REALTY - Open Sat, 11am to 1pmNew
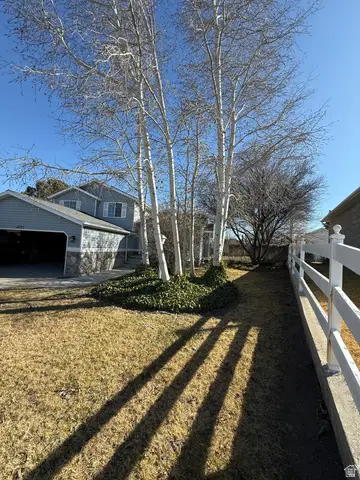 $628,888Active4 beds 3 baths2,169 sq. ft.
$628,888Active4 beds 3 baths2,169 sq. ft.4055 S 6820 W, West Valley City, UT 84128
MLS# 2136110Listed by: THE MASCARO GROUP, LLC - New
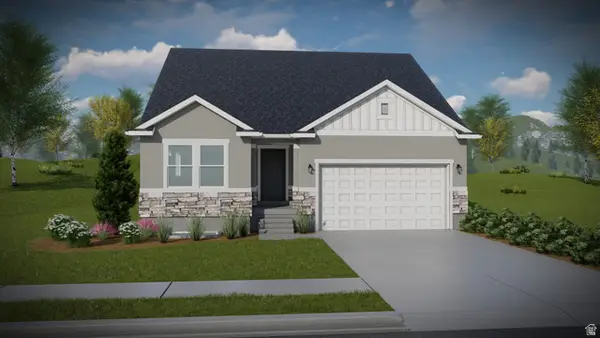 $622,900Active5 beds 3 baths3,270 sq. ft.
$622,900Active5 beds 3 baths3,270 sq. ft.4065 W Serenity Ln #150, Taylorsville, UT 84123
MLS# 2136057Listed by: EDGE REALTY

