5414 W Brentford Ct, West Valley City, UT 84120
Local realty services provided by:Better Homes and Gardens Real Estate Momentum
5414 W Brentford Ct,West Valley City, UT 84120
$399,500
- 3 Beds
- 3 Baths
- 1,658 sq. ft.
- Townhouse
- Pending
Listed by: coral alkashif
Office: black diamond realty
MLS#:2104819
Source:SL
Price summary
- Price:$399,500
- Price per sq. ft.:$240.95
About this home
Discover the perfect blend of comfort and convenience in this meticulously maintained townhouse, nestled in the highly sought-after Highbury Commons community. Enjoy being just a short walk from restaurants, shops, parks, grocery stores, and within the boundaries of some of the state's top-rated charter schools. With quick access to Mountain View Corridor, Bangerter Highway, and 201, commuting is a breeze. Thoughtful upgrades enhance every corner of this beautiful home, including updated LVP flooring, a farmhouse-style kitchen sink, granite countertops, stainless steel appliances, and more. The recently finished basement features an additional bedroom and bathroom, plus generous closet and storage space-ideal for a mother-in-law suite. The spacious two-car garage offers plenty of room for tools, seasonal dcor, or recreational gear. This one is a must see! White fridge in garage is also included. Square footage figures are provided as a courtesy only and were obtained from the county records.
Contact an agent
Home facts
- Year built:2008
- Listing ID #:2104819
- Added:183 day(s) ago
- Updated:October 19, 2025 at 07:48 AM
Rooms and interior
- Bedrooms:3
- Total bathrooms:3
- Full bathrooms:1
- Half bathrooms:1
- Living area:1,658 sq. ft.
Heating and cooling
- Cooling:Central Air
- Heating:Forced Air, Gas: Central
Structure and exterior
- Roof:Asphalt, Pitched
- Year built:2008
- Building area:1,658 sq. ft.
- Lot area:0.03 Acres
Schools
- High school:Granger
- Middle school:West Lake
- Elementary school:Neil Armstrong Academy
Utilities
- Water:Culinary, Water Connected
- Sewer:Sewer Connected, Sewer: Connected, Sewer: Public
Finances and disclosures
- Price:$399,500
- Price per sq. ft.:$240.95
- Tax amount:$2,383
New listings near 5414 W Brentford Ct
- New
 $619,900Active6 beds 3 baths3,586 sq. ft.
$619,900Active6 beds 3 baths3,586 sq. ft.2216 W Birdsong Rd S, West Valley City, UT 84119
MLS# 2137013Listed by: DIMENSION REALTY SERVICES (SALT LAKE CITY) - Open Sat, 11am to 1pmNew
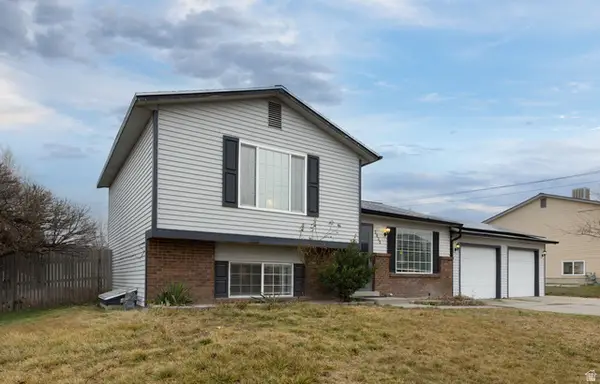 $465,000Active3 beds 2 baths1,346 sq. ft.
$465,000Active3 beds 2 baths1,346 sq. ft.3935 S 7200 W, Magna, UT 84044
MLS# 2136998Listed by: THE SUMMIT GROUP - New
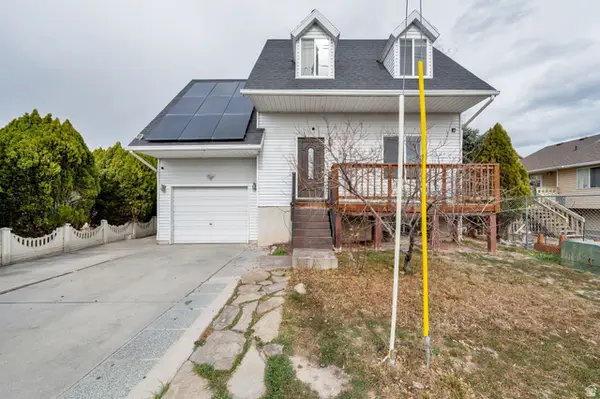 $419,900Active5 beds 3 baths1,802 sq. ft.
$419,900Active5 beds 3 baths1,802 sq. ft.4598 W 3100 S, West Valley City, UT 84120
MLS# 2136959Listed by: UTAH'S WISE CHOICE REAL ESTATE - New
 $565,000Active5 beds 3 baths2,586 sq. ft.
$565,000Active5 beds 3 baths2,586 sq. ft.6388 S Wakefield Way, Salt Lake City, UT 84118
MLS# 2136970Listed by: FORTE REAL ESTATE, LLC - Open Sat, 12 to 2pmNew
 $482,000Active4 beds 3 baths1,763 sq. ft.
$482,000Active4 beds 3 baths1,763 sq. ft.3877 S 6620 W, West Valley City, UT 84128
MLS# 2136455Listed by: REALTY ONE GROUP SIGNATURE - New
 $420,000Active3 beds 3 baths2,285 sq. ft.
$420,000Active3 beds 3 baths2,285 sq. ft.5653 W Pelican Ridge Ln, West Valley City, UT 84118
MLS# 2136460Listed by: FLAT RATE HOMES - New
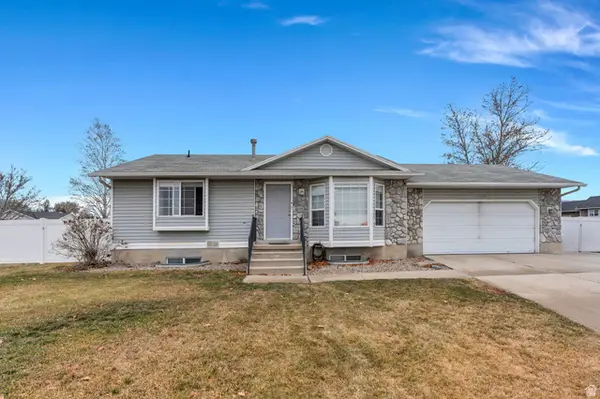 $464,000Active4 beds 2 baths1,826 sq. ft.
$464,000Active4 beds 2 baths1,826 sq. ft.6073 W Eagles Peak Cv S, West Valley City, UT 84128
MLS# 2136414Listed by: AVENUES REALTY GROUP LLC - New
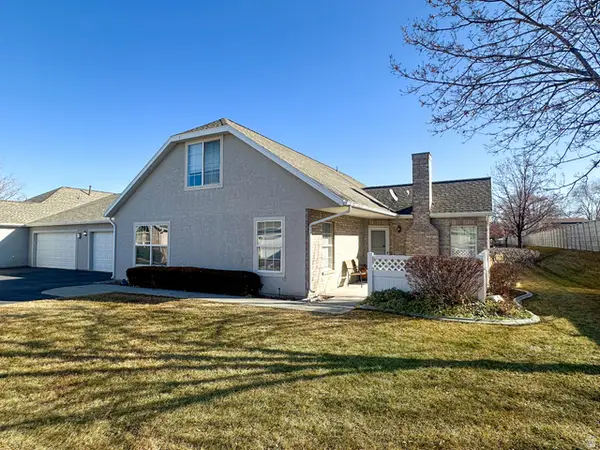 $415,000Active3 beds 3 baths1,674 sq. ft.
$415,000Active3 beds 3 baths1,674 sq. ft.4719 W Valley Villa Dr S, West Valley City, UT 84120
MLS# 2136389Listed by: EQUITY REAL ESTATE (SOLID) - New
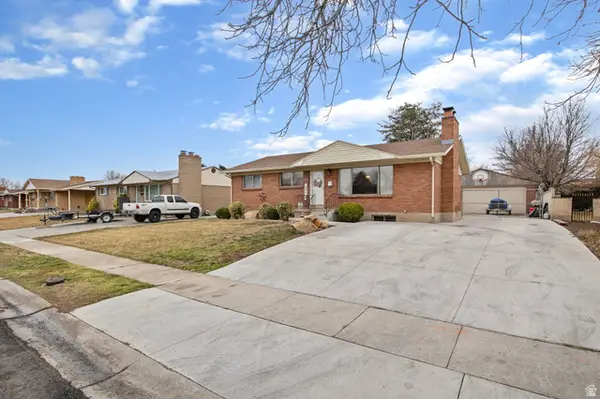 $456,500Active6 beds 2 baths2,552 sq. ft.
$456,500Active6 beds 2 baths2,552 sq. ft.3721 W El Glen Ave, West Valley City, UT 84120
MLS# 2136366Listed by: CENTURY 21 EVEREST - New
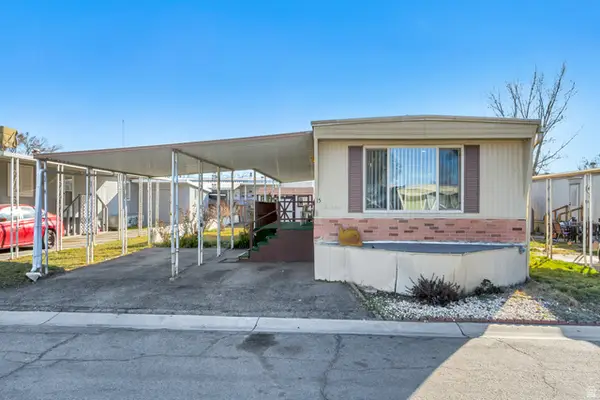 $55,000Active2 beds 1 baths900 sq. ft.
$55,000Active2 beds 1 baths900 sq. ft.1733 W 3190 S #15, Salt Lake City, UT 84119
MLS# 2136280Listed by: WINDERMERE REAL ESTATE

