5789 W 4300 S, West Valley City, UT 84128
Local realty services provided by:Better Homes and Gardens Real Estate Momentum
5789 W 4300 S,West Valley City, UT 84128
$599,900
- 5 Beds
- 3 Baths
- 2,411 sq. ft.
- Single family
- Pending
Listed by: jeovani castillo
Office: coldwell banker realty (union heights)
MLS#:2119828
Source:SL
Price summary
- Price:$599,900
- Price per sq. ft.:$248.82
About this home
Welcome to this beautifully maintained rambler tucked away in a quiet, and established neighborhood. This home shows true pride of ownership with thoughtful updates and exceptional care throughout. The main level features an updated kitchen with a large island, granite countertops, duel fuel range, stainless steel appliances, and a tiled backsplash, no expense was spared. You'll also find two spacious living rooms, one with a cozy fireplace, plus three bedrooms including a primary suite with a beautifully tiled 3/4 bath, and a full bathroom down the hall. The finished basement includes a complete mother in law apartment with a separate entrance, full second kitchen, 3/4 bathroom, and two additional bedrooms. Outside, enjoy a fully landscaped yard with mature trees, gazebo, storage shed, and a two car garage. The property is fully fenced with two large gates, offering both privacy and convenience. This home offers easy access to Mountain View Corridor and Highway 201. Elementary and high schools are within walking distance. You'll find grocery stores, restaurants, shopping, and entertainment just minutes away.
Contact an agent
Home facts
- Year built:1988
- Listing ID #:2119828
- Added:120 day(s) ago
- Updated:February 17, 2026 at 12:03 AM
Rooms and interior
- Bedrooms:5
- Total bathrooms:3
- Full bathrooms:1
- Living area:2,411 sq. ft.
Heating and cooling
- Cooling:Central Air
- Heating:Forced Air, Gas: Central
Structure and exterior
- Roof:Asphalt
- Year built:1988
- Building area:2,411 sq. ft.
- Lot area:0.16 Acres
Schools
- High school:Hunter
- Middle school:Hunter
- Elementary school:Hillside
Utilities
- Water:Culinary, Water Connected
- Sewer:Sewer Connected, Sewer: Connected, Sewer: Public
Finances and disclosures
- Price:$599,900
- Price per sq. ft.:$248.82
- Tax amount:$2,682
New listings near 5789 W 4300 S
- New
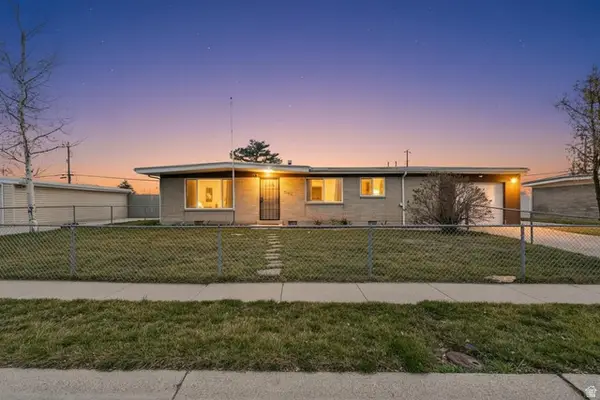 $375,000Active3 beds 2 baths1,170 sq. ft.
$375,000Active3 beds 2 baths1,170 sq. ft.2805 W 2935 S, West Valley City, UT 84119
MLS# 2139200Listed by: REAL ESTATE ESSENTIALS - New
 $550,000Active3 beds 2 baths2,900 sq. ft.
$550,000Active3 beds 2 baths2,900 sq. ft.6213 S Wakefield Way, West Valley City, UT 84118
MLS# 2139141Listed by: ASCEND REAL ESTATE - New
 $245,000Active2 beds 1 baths859 sq. ft.
$245,000Active2 beds 1 baths859 sq. ft.3575 S 3200 W #14A, West Valley City, UT 84119
MLS# 2139065Listed by: REALTYPATH LLC (SOUTH VALLEY) - Open Wed, 1 to 5pmNew
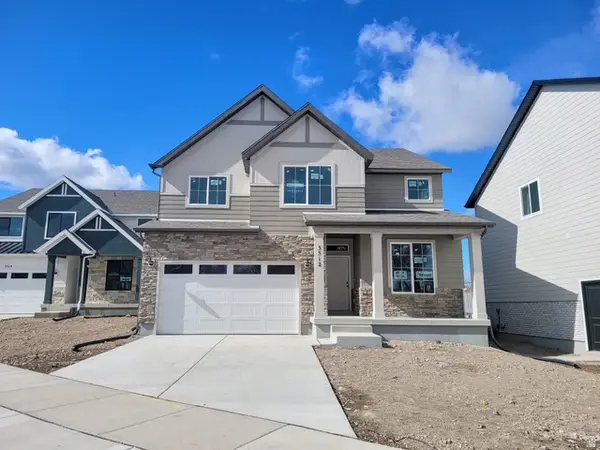 $598,628Active4 beds 3 baths3,632 sq. ft.
$598,628Active4 beds 3 baths3,632 sq. ft.3512 S 3512 S Carnegie Ln #2, West Valley City, UT 84120
MLS# 2138960Listed by: RE/MAX ASSOCIATES - New
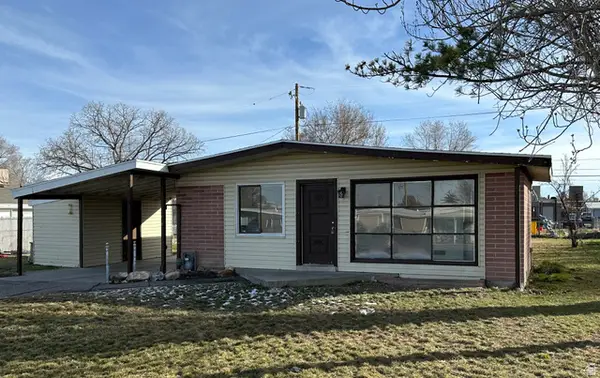 $349,999Active3 beds 2 baths996 sq. ft.
$349,999Active3 beds 2 baths996 sq. ft.3081 W Lehi Dr, West Valley City, UT 84119
MLS# 2138948Listed by: X FACTOR REAL ESTATE, LLC - New
 $80,000Active3 beds 2 baths1,344 sq. ft.
$80,000Active3 beds 2 baths1,344 sq. ft.4050 W Basils Way, West Valley City, UT 84120
MLS# 2138917Listed by: REALTYPATH LLC (ADVANTAGE) - New
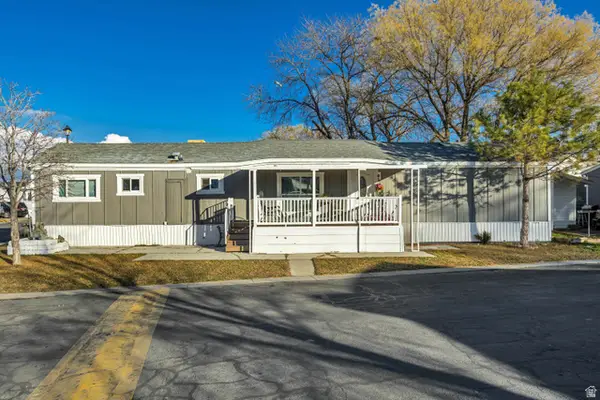 $88,000Active3 beds 1 baths988 sq. ft.
$88,000Active3 beds 1 baths988 sq. ft.4243 W 3175 S #52, West Valley City, UT 84120
MLS# 2138889Listed by: EXP REALTY, LLC 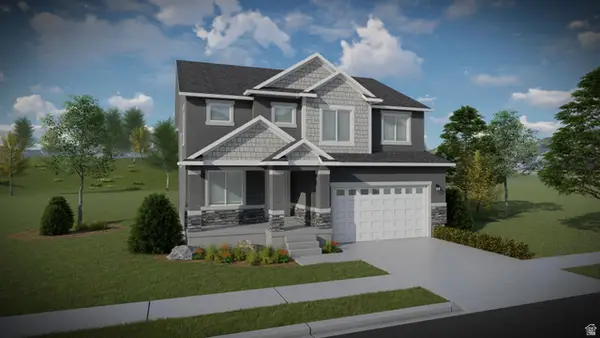 $624,900Pending4 beds 3 baths3,178 sq. ft.
$624,900Pending4 beds 3 baths3,178 sq. ft.4011 W Serenity Ln #145, Taylorsville, UT 84123
MLS# 2138875Listed by: EDGE REALTY- New
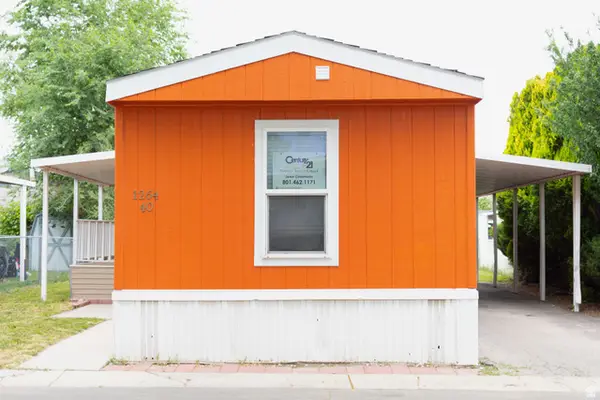 $85,000Active3 beds 2 baths920 sq. ft.
$85,000Active3 beds 2 baths920 sq. ft.1264 Goldfinch St, Salt Lake City, UT 84123
MLS# 2138858Listed by: CENTURY 21 EVEREST - Open Sat, 11am to 2pmNew
 $645,000Active6 beds 3 baths3,247 sq. ft.
$645,000Active6 beds 3 baths3,247 sq. ft.6092 W Haven Ridge Way, West Valley City, UT 84128
MLS# 2138772Listed by: REALTYPATH LLC (SOUTH VALLEY)

