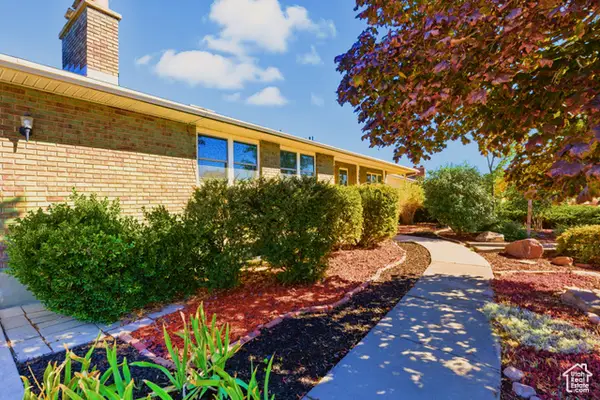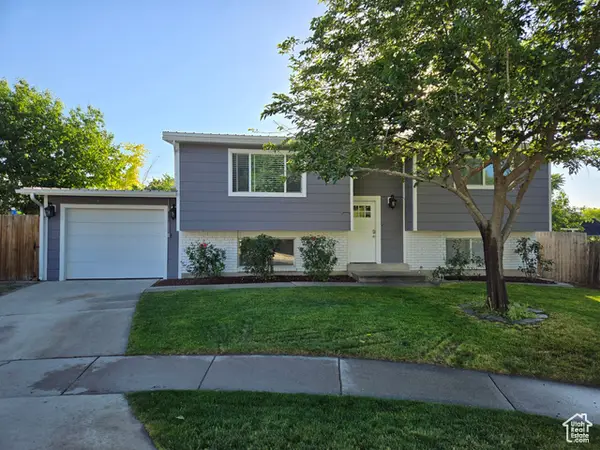5944 W Vistas Haven Way S #34, West Valley City, UT 84128
Local realty services provided by:Better Homes and Gardens Real Estate Momentum
5944 W Vistas Haven Way S #34,West Valley City, UT 84128
$749,999
- 6 Beds
- 3 Baths
- 3,132 sq. ft.
- Single family
- Active
Listed by:brian clark
Office:coldwell banker realty (union heights)
MLS#:2095951
Source:SL
Price summary
- Price:$749,999
- Price per sq. ft.:$239.46
About this home
Gorgeous home inside and out. New carpet just installed. Beautiful updated home, well taken care of. Granite counter tops throughout. Master bathroom has double sinks, separate tub/shower. Walk in closet. Spacious family room, island in kitchen. Refrigerator, microwave, washer and dryer included on main floor. Basement also has a full kitchen, microwave & refrigerator also included. Additional laundry room also in basement, and a walk-out basement entrance with french-doors to accommodate moving items into the basement. Possible ADU opportunity. Buyer to verify city requirements. Basement has 3 additional large bedrooms, large closet in one. Full bathroom, and large living room. Long concrete RV parking. Enjoy the deck, and covered patio with ceiling fan and power for those outdoor get togethers. Beautifully landscaped and ready to move in.
Contact an agent
Home facts
- Year built:2015
- Listing ID #:2095951
- Added:90 day(s) ago
- Updated:September 30, 2025 at 11:01 AM
Rooms and interior
- Bedrooms:6
- Total bathrooms:3
- Full bathrooms:3
- Living area:3,132 sq. ft.
Heating and cooling
- Cooling:Central Air
- Heating:Forced Air, Gas: Central
Structure and exterior
- Roof:Asphalt
- Year built:2015
- Building area:3,132 sq. ft.
- Lot area:0.18 Acres
Schools
- High school:Hunter
- Middle school:Hunter
- Elementary school:Hillside
Utilities
- Water:Culinary, Water Connected
- Sewer:Sewer Connected, Sewer: Connected, Sewer: Public
Finances and disclosures
- Price:$749,999
- Price per sq. ft.:$239.46
- Tax amount:$3,505
New listings near 5944 W Vistas Haven Way S #34
- New
 $270,000Active2 beds 1 baths800 sq. ft.
$270,000Active2 beds 1 baths800 sq. ft.2774 S Downs Way #3, West Valley City, UT 84119
MLS# 2114561Listed by: UTAH'S WISE CHOICE REAL ESTATE - Open Sat, 9:30 to 11:30amNew
 $110,000Active3 beds 2 baths960 sq. ft.
$110,000Active3 beds 2 baths960 sq. ft.1281 W Prodo Vista Dr S, West Valley City, UT 84119
MLS# 2114419Listed by: REALTY ONE GROUP SIGNATURE - New
 $555,000Active5 beds 3 baths3,108 sq. ft.
$555,000Active5 beds 3 baths3,108 sq. ft.3692 W Jasmine St, West Valley City, UT 84120
MLS# 2114392Listed by: COE REALTY LLC - New
 $70,317Active3 beds 2 baths1,000 sq. ft.
$70,317Active3 beds 2 baths1,000 sq. ft.3686 S Water View Rd W, West Valley City, UT 84119
MLS# 2114155Listed by: REAL BROKER, LLC - New
 $80,000Active3 beds 2 baths1,000 sq. ft.
$80,000Active3 beds 2 baths1,000 sq. ft.2874 S 2540 W #210, West Valley City, UT 84119
MLS# 2114087Listed by: EXP REALTY, LLC - New
 $85,000Active3 beds 2 baths1,200 sq. ft.
$85,000Active3 beds 2 baths1,200 sq. ft.1167 W Hacienda Dr, West Valley City, UT 84119
MLS# 2114051Listed by: CENTURY 21 EVEREST - New
 $559,900Active4 beds 3 baths2,776 sq. ft.
$559,900Active4 beds 3 baths2,776 sq. ft.5133 W Village Wood Dr S, West Valley City, UT 84120
MLS# 2114077Listed by: CANYON RIDGE REALTY, INC - Open Sat, 11am to 1pmNew
 $460,000Active4 beds 2 baths1,764 sq. ft.
$460,000Active4 beds 2 baths1,764 sq. ft.5644 W 4360 S, West Valley City, UT 84128
MLS# 2114038Listed by: REDFIN CORPORATION - New
 $520,000Active4 beds 3 baths1,824 sq. ft.
$520,000Active4 beds 3 baths1,824 sq. ft.2841 S Clearbrook Dr W, West Valley City, UT 84119
MLS# 2114016Listed by: UTAH REALTY - New
 $495,000Active4 beds 2 baths1,964 sq. ft.
$495,000Active4 beds 2 baths1,964 sq. ft.3906 S Boothill Cir S, West Valley City, UT 84120
MLS# 2113943Listed by: NRE
