5960 W 4385 S, West Valley City, UT 84128
Local realty services provided by:Better Homes and Gardens Real Estate Momentum
5960 W 4385 S,West Valley City, UT 84128
$515,000
- 4 Beds
- 3 Baths
- 1,847 sq. ft.
- Single family
- Active
Listed by: brandon ngo
Office: unity group real estate llc.
MLS#:2113092
Source:SL
Price summary
- Price:$515,000
- Price per sq. ft.:$278.83
About this home
*HUGE PRICE REDUCTION* This remodeled home qualifies for an AFFORDABLE HOME LOAN w/ up to $4,000 Lender closing costs & NO MORTGAGE INSURANCE (Save $200-300+/mo), 3% DOWN LOAN, NO INCOME LIMITS - contact the listing agent for details. Fully updated in 2022 with granite countertops, new flooring, fresh paint, included appliances, and updated bathrooms with large walk in closets, the home also features a basement that was mostly finished in 2025. One of the bathrooms is nearly complete with a tiled shower, toilet and vanity hookups ready for your finishing touches. Enjoy peace of mind with a newer roof, updated HVAC, and a 2022 water heater. The spacious yard offers plenty of room for gatherings, along with generous parking, including additional parking on the left side of the home. Conveniently located in a good neighborhood near Mountain View, with schools, shopping, and restaurants just minutes away, this home combines modern upgrades with an unbeatable location. ALL figures are provided as a courtesy estimate only, Buyer is advised to obtain an independent measurement and verification.
Contact an agent
Home facts
- Year built:1994
- Listing ID #:2113092
- Added:98 day(s) ago
- Updated:December 30, 2025 at 12:03 PM
Rooms and interior
- Bedrooms:4
- Total bathrooms:3
- Full bathrooms:1
- Living area:1,847 sq. ft.
Heating and cooling
- Cooling:Central Air
- Heating:Gas: Central
Structure and exterior
- Roof:Asphalt
- Year built:1994
- Building area:1,847 sq. ft.
- Lot area:0.18 Acres
Schools
- High school:Hunter
- Middle school:Hunter
- Elementary school:Hillside
Utilities
- Water:Culinary, Water Connected
- Sewer:Sewer Connected, Sewer: Connected, Sewer: Public
Finances and disclosures
- Price:$515,000
- Price per sq. ft.:$278.83
- Tax amount:$2,773
New listings near 5960 W 4385 S
- New
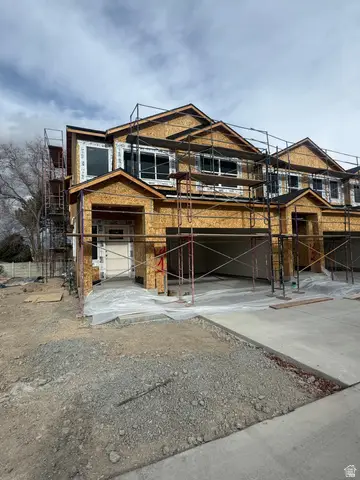 $539,000Active4 beds 3 baths2,903 sq. ft.
$539,000Active4 beds 3 baths2,903 sq. ft.3554 W Franco Ct #1, West Valley City, UT 84129
MLS# 2128303Listed by: CLARK & ASSOCIATES INC. / DAVID C. - New
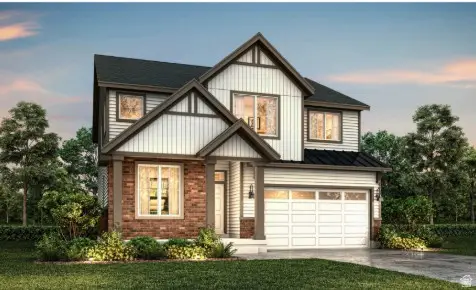 $601,970Active5 beds 3 baths3,632 sq. ft.
$601,970Active5 beds 3 baths3,632 sq. ft.3516 S Carnegie Ln #3, West Valley City, UT 84120
MLS# 2128253Listed by: RE/MAX ASSOCIATES - New
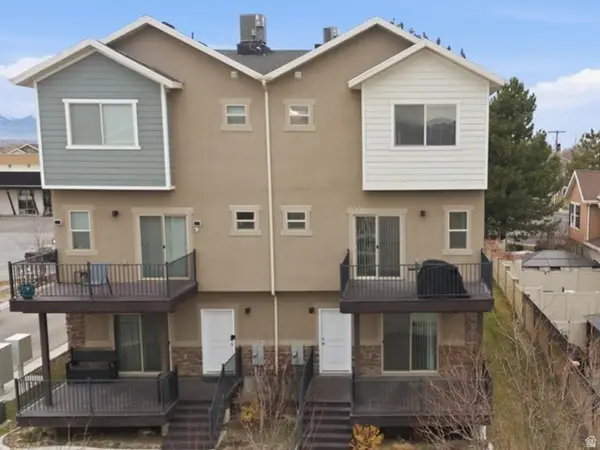 $475,000Active4 beds 3 baths2,144 sq. ft.
$475,000Active4 beds 3 baths2,144 sq. ft.1538 W 3870 S, West Valley City, UT 84119
MLS# 2128219Listed by: REALTYPATH LLC (SOUTH VALLEY) - Open Sat, 11am to 1:30pmNew
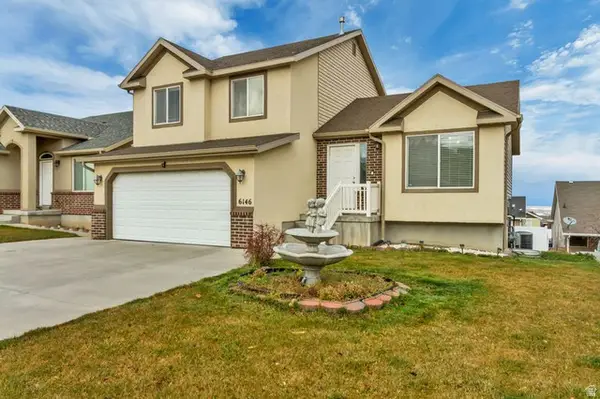 $521,000Active4 beds 3 baths1,948 sq. ft.
$521,000Active4 beds 3 baths1,948 sq. ft.6146 W Stillridge Dr, West Valley City, UT 84128
MLS# 2128211Listed by: PRESIDIO REAL ESTATE - New
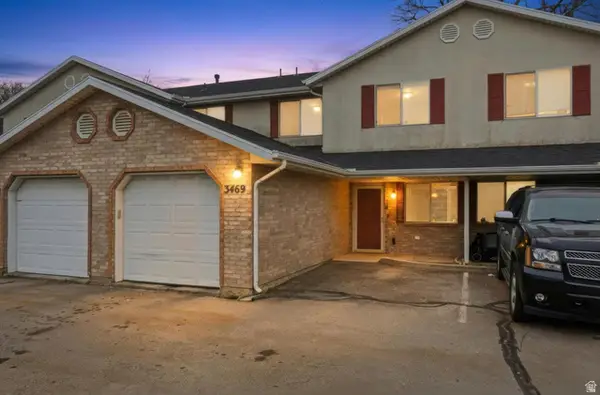 $360,000Active3 beds 2 baths1,194 sq. ft.
$360,000Active3 beds 2 baths1,194 sq. ft.3469 S Merry Ln, West Valley City, UT 84120
MLS# 2128144Listed by: HOMIE - New
 $560,000Active4 beds 3 baths2,926 sq. ft.
$560,000Active4 beds 3 baths2,926 sq. ft.4372 S Hawarden Cir, West Valley City, UT 84119
MLS# 2128086Listed by: EXP REALTY, LLC (PARK CITY) - New
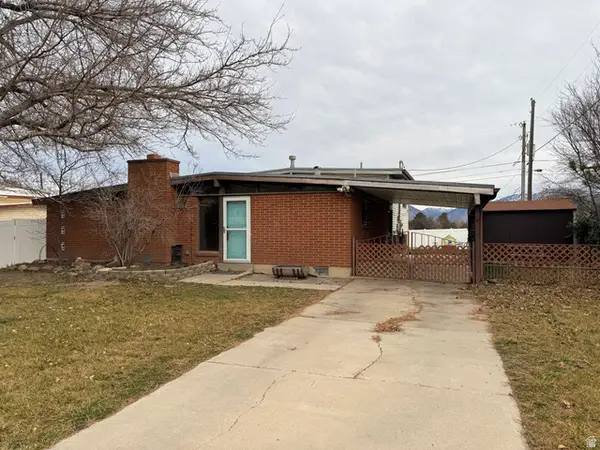 $450,000Active4 beds 1 baths1,728 sq. ft.
$450,000Active4 beds 1 baths1,728 sq. ft.3951 S Southbourne Way W, West Valley City, UT 84119
MLS# 2128001Listed by: MASTERS UTAH REAL ESTATE - New
 $561,645Active4 beds 4 baths2,985 sq. ft.
$561,645Active4 beds 4 baths2,985 sq. ft.3534 W Franco Ct S #6, West Valley City, UT 84129
MLS# 2127848Listed by: CLARK & ASSOCIATES INC. / DAVID C. - New
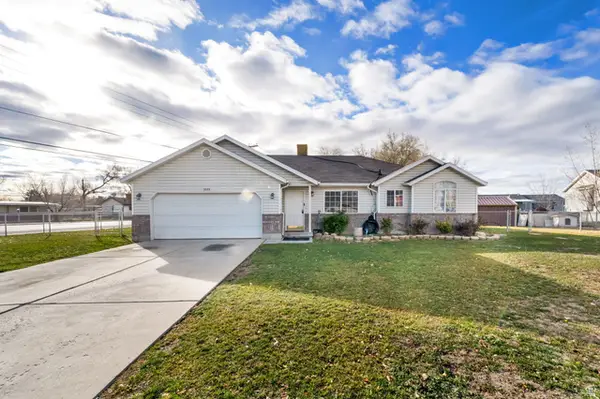 $410,000Active3 beds 2 baths1,220 sq. ft.
$410,000Active3 beds 2 baths1,220 sq. ft.3084 Royal Wulff Ln, West Valley City, UT 84120
MLS# 2127796Listed by: FATHOM REALTY (UNION PARK) - New
 $649,900Active6 beds 4 baths3,328 sq. ft.
$649,900Active6 beds 4 baths3,328 sq. ft.3624 S Lionheart Way, West Valley City, UT 84119
MLS# 2127779Listed by: COLDWELL BANKER REALTY (SALT LAKE-SUGAR HOUSE)
