6074 W Wending Ln, West Valley City, UT 84128
Local realty services provided by:Better Homes and Gardens Real Estate Momentum
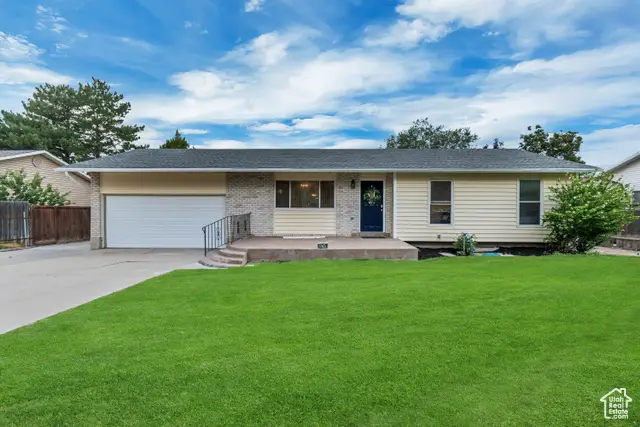
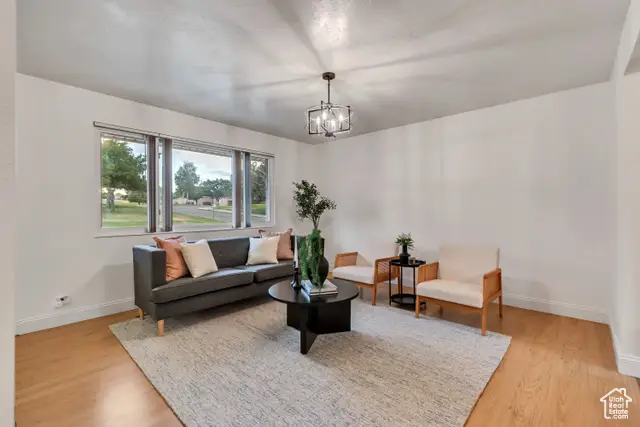
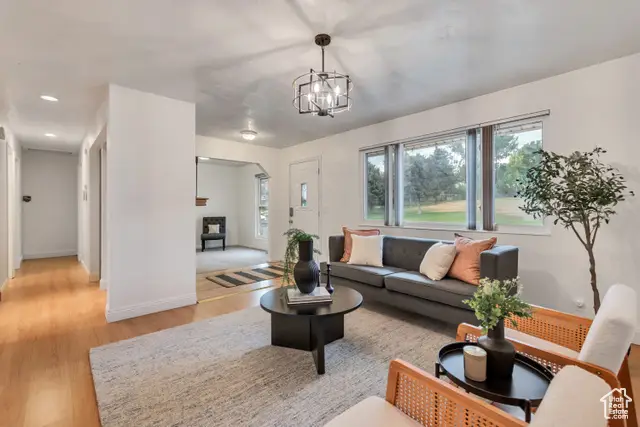
6074 W Wending Ln,West Valley City, UT 84128
$479,500
- 4 Beds
- 2 Baths
- 2,181 sq. ft.
- Single family
- Pending
Listed by:ashley kelson
Office:alliance residential real estate llc.
MLS#:2097955
Source:SL
Price summary
- Price:$479,500
- Price per sq. ft.:$219.85
About this home
Located in a well-kept neighborhood with generously sized lots and nicely spaced homes, this property offers both comfort and curb appeal. Enjoy the inviting, south-facing front porch and the fresh look of brand-new siding. The home also features a recently updated roof, AC, furnace, and fresh interior paint throughout. Inside, the open and airy floor plan is perfect for modern living. The kitchen is a highlight, with rich real wood cabinetry and sleek black granite countertops-both stylish and durable. A stackable washer and dryer are conveniently located in the primary bathroom, with a second laundry area in the basement. The fully landscaped and partially fenced yard includes a spacious backyard patio, ideal for relaxing or entertaining. A 2-car garage is complemented by extra side parking and large gated access to the backyard-perfect for trailers or recreational vehicles. Thoughtful updates, functional space, and a prime location make this home a must-see! Buyer to verify all information in this listing. Square footage obtained from county records.
Contact an agent
Home facts
- Year built:1977
- Listing Id #:2097955
- Added:34 day(s) ago
- Updated:July 28, 2025 at 06:53 PM
Rooms and interior
- Bedrooms:4
- Total bathrooms:2
- Full bathrooms:2
- Living area:2,181 sq. ft.
Heating and cooling
- Cooling:Central Air
- Heating:Forced Air
Structure and exterior
- Roof:Asphalt
- Year built:1977
- Building area:2,181 sq. ft.
- Lot area:0.18 Acres
Schools
- High school:Hunter
- Middle school:Hunter
- Elementary school:Whittier
Utilities
- Water:Culinary, Water Connected
- Sewer:Sewer Connected, Sewer: Connected, Sewer: Public
Finances and disclosures
- Price:$479,500
- Price per sq. ft.:$219.85
- Tax amount:$2,484
New listings near 6074 W Wending Ln
- New
 $599,900Active8 beds 5 baths4,411 sq. ft.
$599,900Active8 beds 5 baths4,411 sq. ft.6497 W King Valley Rd, West Valley City, UT 84128
MLS# 2105107Listed by: REAL ESTATE ESSENTIALS - Open Sat, 10am to 12pmNew
 $475,000Active4 beds 2 baths1,892 sq. ft.
$475,000Active4 beds 2 baths1,892 sq. ft.4989 W Cherrywood Ln, West Valley City, UT 84120
MLS# 2105059Listed by: RANLIFE REAL ESTATE INC - Open Sat, 10am to 1pmNew
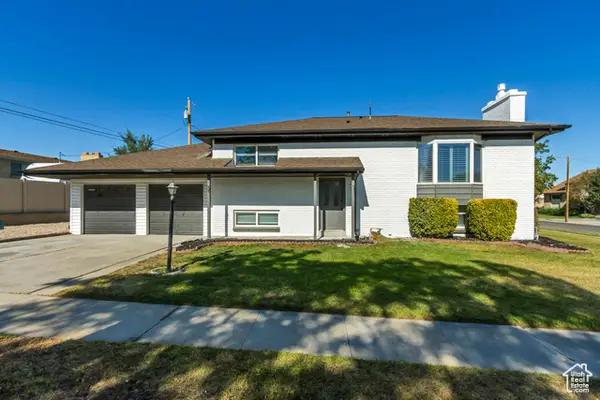 $535,000Active4 beds 3 baths1,675 sq. ft.
$535,000Active4 beds 3 baths1,675 sq. ft.4018 S Laredo Way W, West Valley City, UT 84120
MLS# 2105072Listed by: PREMIER UTAH REAL ESTATE - Open Sat, 11am to 1pmNew
 $409,900Active3 beds 2 baths1,350 sq. ft.
$409,900Active3 beds 2 baths1,350 sq. ft.3590 S Geitz St, West Valley City, UT 84120
MLS# 2105052Listed by: ELEVEN11 REAL ESTATE - New
 $470,000Active3 beds 3 baths2,184 sq. ft.
$470,000Active3 beds 3 baths2,184 sq. ft.3794 S Chatterleigh Rd, West Valley City, UT 84128
MLS# 2105019Listed by: AVENUES REALTY GROUP LLC - New
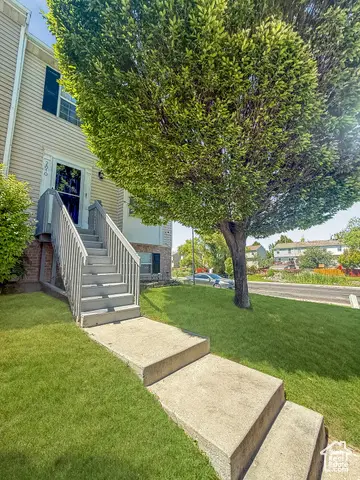 $379,500Active4 beds 3 baths1,720 sq. ft.
$379,500Active4 beds 3 baths1,720 sq. ft.2810 S Keltic Ct, West Valley City, UT 84128
MLS# 2105006Listed by: UTAH'S WISE CHOICE REAL ESTATE 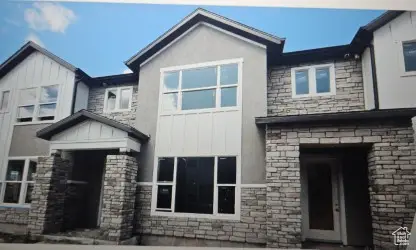 $449,990Pending3 beds 3 baths1,717 sq. ft.
$449,990Pending3 beds 3 baths1,717 sq. ft.2869 S Ritter Row #54, West Valley City, UT 84128
MLS# 2104991Listed by: WEEKLEY HOMES, LLC- New
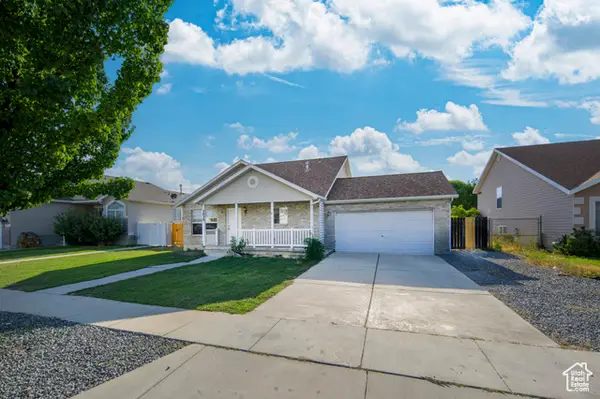 $544,900Active6 beds 3 baths1,988 sq. ft.
$544,900Active6 beds 3 baths1,988 sq. ft.3038 S Timeron Dr, West Valley City, UT 84128
MLS# 2104901Listed by: COLDWELL BANKER REALTY (UNION HEIGHTS) - Open Sat, 10am to 12pmNew
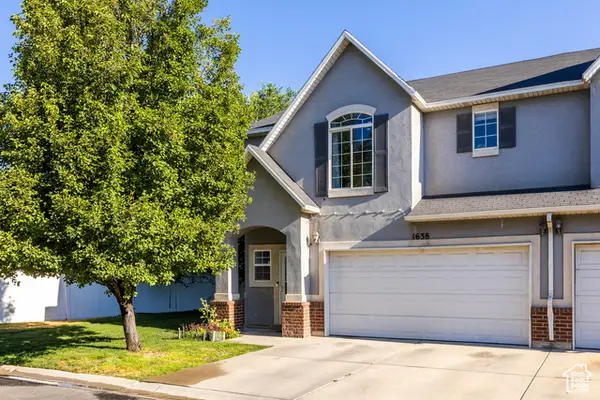 $395,000Active3 beds 3 baths1,488 sq. ft.
$395,000Active3 beds 3 baths1,488 sq. ft.1638 W Little Oak Ct S, Salt Lake City, UT 84119
MLS# 2104907Listed by: SUMMIT SOTHEBY'S INTERNATIONAL REALTY - Open Sat, 10am to 2pmNew
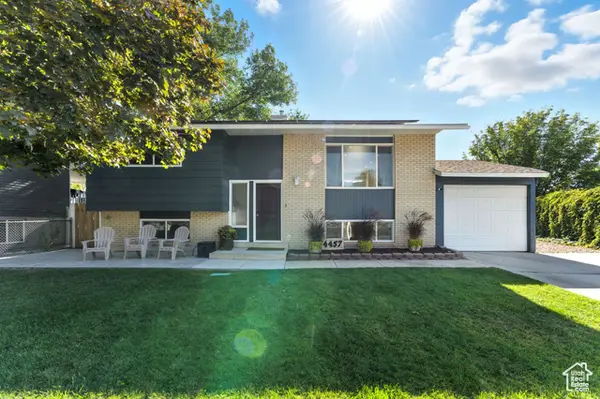 $499,000Active4 beds 2 baths1,760 sq. ft.
$499,000Active4 beds 2 baths1,760 sq. ft.4457 S Cherry Hollow Cir W, West Valley City, UT 84120
MLS# 2104889Listed by: KW WESTFIELD
