6081 W Haven Ridge Way N, West Valley City, UT 84128
Local realty services provided by:Better Homes and Gardens Real Estate Momentum
6081 W Haven Ridge Way N,West Valley City, UT 84128
$594,800
- 3 Beds
- 3 Baths
- 3,129 sq. ft.
- Single family
- Active
Listed by: dana johns
Office: r and r realty llc.
MLS#:2105603
Source:SL
Price summary
- Price:$594,800
- Price per sq. ft.:$190.09
About this home
****$594,900 - $5,000= 589,900 WHAT A DEAL******Homebuyer Credit (when purchased as a primary residence through KeyBank). Credit can be applied toward closing costs or used to buy down your interest rate.***** Move-in ready and packed with upgrades, this beautifully updated 2-story in West Valley City offers the perfect blend of style, comfort, and convenience! Just minutes from Mountain View Corridor, parks, schools, and shopping, this home greets you with soaring 9-foot ceilings, rich hardwood floors, and an inviting open-concept layout that makes everyday living and entertaining effortless. The kitchen flows seamlessly to an expanded back patio, ideal for summer barbecues and gathering with friends, while the spacious family room offers the perfect spot to relax. Upstairs, you'll find 3 generous bedrooms, including a stunning custom primary retreat created by combining a loft and bedroom into one versatile, oversized haven. The basement is partially finished with framing and drywall ready for your personal touch, and recent updates include a brand-new water heater, expanded patio, and more. Outside, enjoy a fully fenced backyard with plenty of room to play, plus a full-length RV pad for all your toys. This is a home where every detail has been cared for, don't miss your chance to make it yours! Sq. ft. from county records; buyer to verify all.
Contact an agent
Home facts
- Year built:2013
- Listing ID #:2105603
- Added:107 day(s) ago
- Updated:December 01, 2025 at 10:58 PM
Rooms and interior
- Bedrooms:3
- Total bathrooms:3
- Full bathrooms:2
- Half bathrooms:1
- Living area:3,129 sq. ft.
Heating and cooling
- Cooling:Central Air
- Heating:Forced Air, Gas: Central, Gas: Stove
Structure and exterior
- Roof:Asphalt
- Year built:2013
- Building area:3,129 sq. ft.
- Lot area:0.18 Acres
Schools
- High school:Hunter
- Middle school:Hunter
- Elementary school:Hillside
Utilities
- Water:Culinary, Water Connected
- Sewer:Sewer Connected, Sewer: Connected, Sewer: Public
Finances and disclosures
- Price:$594,800
- Price per sq. ft.:$190.09
- Tax amount:$3,692
New listings near 6081 W Haven Ridge Way N
- New
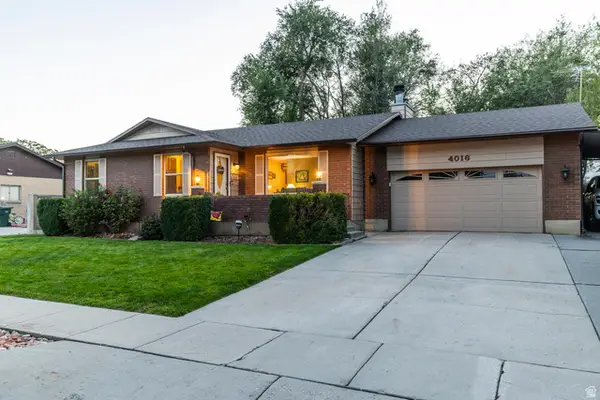 $525,000Active4 beds 3 baths2,872 sq. ft.
$525,000Active4 beds 3 baths2,872 sq. ft.4016 S Stillwater Way, West Valley City, UT 84120
MLS# 2125093Listed by: SUMMIT SOTHEBY'S INTERNATIONAL REALTY - New
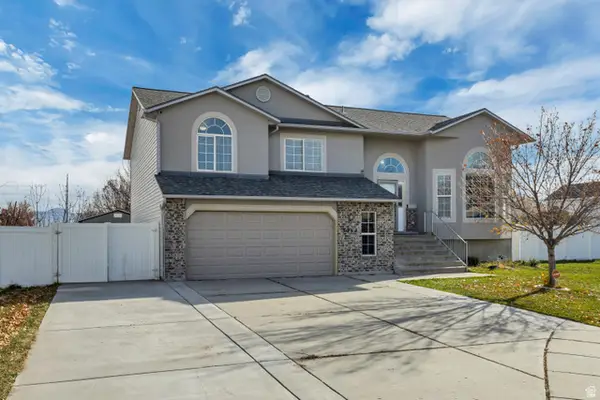 $545,000Active4 beds 3 baths2,415 sq. ft.
$545,000Active4 beds 3 baths2,415 sq. ft.3013 S Doodle Bug Pl, West Valley City, UT 84128
MLS# 2125001Listed by: REAL ESTATE ESSENTIALS - New
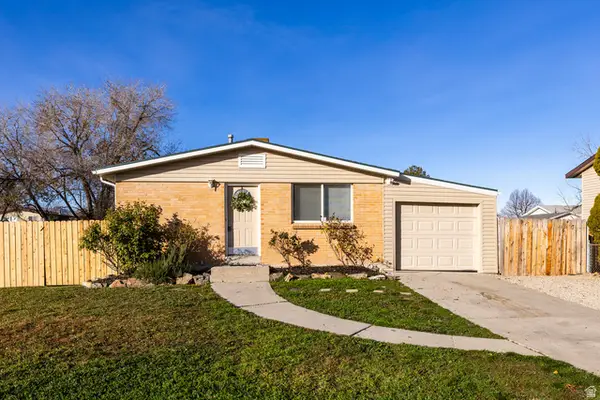 $425,000Active4 beds 2 baths1,318 sq. ft.
$425,000Active4 beds 2 baths1,318 sq. ft.2978 Alane St, West Valley City, UT 84120
MLS# 2124976Listed by: SUMMIT SOTHEBY'S INTERNATIONAL REALTY - New
 $295,000Active2 beds 3 baths1,337 sq. ft.
$295,000Active2 beds 3 baths1,337 sq. ft.1860 W Homestead Farms Ln S #2, West Valley City, UT 84119
MLS# 2124238Listed by: SUMMIT REALTY, INC. - New
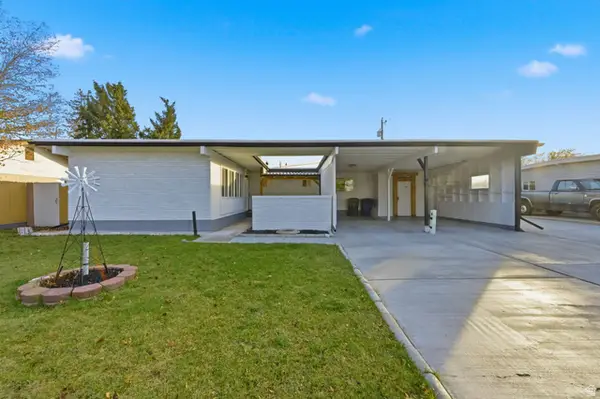 $559,900Active5 beds 3 baths2,784 sq. ft.
$559,900Active5 beds 3 baths2,784 sq. ft.4603 W Trinity Ave, West Valley City, UT 84120
MLS# 2124777Listed by: CENTURY 21 EVEREST - New
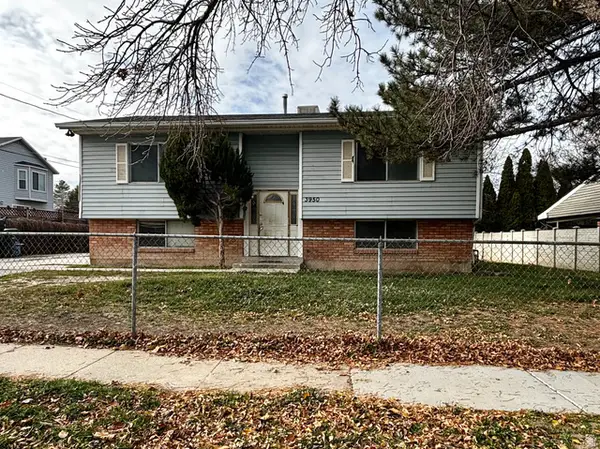 $390,000Active4 beds 1 baths1,894 sq. ft.
$390,000Active4 beds 1 baths1,894 sq. ft.3950 S 3485 W, West Valley City, UT 84119
MLS# 2124761Listed by: ERA BROKERS CONSOLIDATED (SALT LAKE) - New
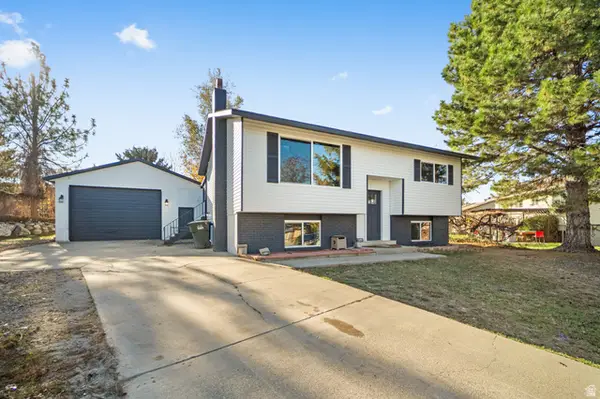 $465,000Active4 beds 2 baths1,738 sq. ft.
$465,000Active4 beds 2 baths1,738 sq. ft.7057 W Cimmarron Dr, West Valley City, UT 84128
MLS# 2124765Listed by: REALTY ONE GROUP SIGNATURE - New
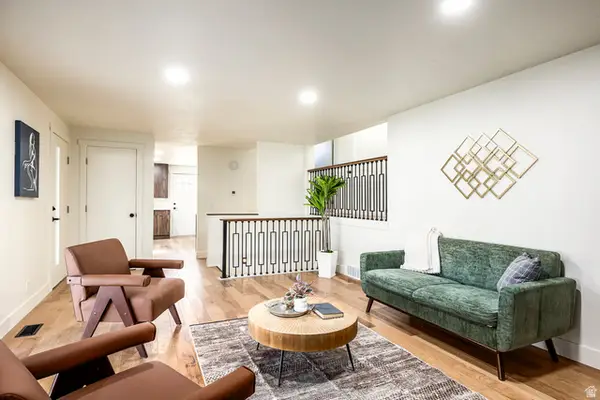 $549,900Active5 beds 3 baths2,040 sq. ft.
$549,900Active5 beds 3 baths2,040 sq. ft.4331 W 3780 S, West Valley City, UT 84120
MLS# 2124769Listed by: KELLY RIGHT REAL ESTATE OF UTAH, LLC 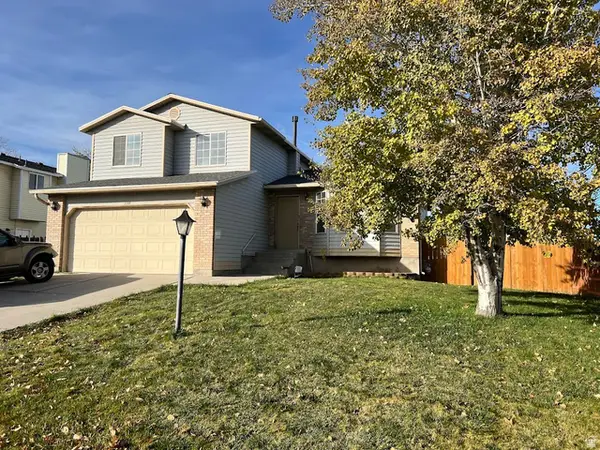 $519,900Active4 beds 4 baths1,950 sq. ft.
$519,900Active4 beds 4 baths1,950 sq. ft.3760 S 4745 W, West Valley City, UT 84120
MLS# 2122404Listed by: ULRICH REALTORS, INC.- New
 $169,900Active2 beds 1 baths888 sq. ft.
$169,900Active2 beds 1 baths888 sq. ft.3687 S 2200 W #91, West Valley City, UT 84119
MLS# 2124707Listed by: RE/MAX COMPLETE
