6104 W Patti Drive S, West Valley City, UT 84128
Local realty services provided by:Better Homes and Gardens Real Estate Momentum
6104 W Patti Drive S,West Valley City, UT 84128
$584,999
- 5 Beds
- 3 Baths
- 2,626 sq. ft.
- Single family
- Pending
Listed by: valeri d simpson
Office: berkshire hathaway homeservices elite real estate
MLS#:2019183
Source:SL
Price summary
- Price:$584,999
- Price per sq. ft.:$222.77
About this home
This gorgeous 5 bed, 3 bath rambler home is beautifully remodeled for the perfect blend of function and fabulous! It features a sleek kitchen boasting quartz counters and new flooring, which is throughout much of the home. The generous family room benefits from a fireplace and vaulted ceilings. The adjacent bright and light semi-formal dining area leads to a massive patio for seamless indoor/outdoor entertaining. Sophisticated decorator-selected contrast paint tones enhance the home's ambience. The primary bedroom retreat features an updated bath and a private couple's deck that overlooks the lush grass and beautiful backyard foliage. Downstairs continues the entertainer's moxie with a huge family room, complete with a bar nook and natural wood accent wall. The large RV pad accommodates all of your vehicles. Located in a secluded, well-kept neighborhood this home is near to schools. Easy access to Mountain View Corridor, and, hence, the city, mountain, and valley locations. Welcome Home!
Contact an agent
Home facts
- Year built:1976
- Listing ID #:2019183
- Added:538 day(s) ago
- Updated:November 15, 2025 at 09:25 AM
Rooms and interior
- Bedrooms:5
- Total bathrooms:3
- Full bathrooms:1
- Living area:2,626 sq. ft.
Heating and cooling
- Cooling:Central Air
- Heating:Forced Air, Gas: Central, Gas: Stove
Structure and exterior
- Roof:Asphalt
- Year built:1976
- Building area:2,626 sq. ft.
- Lot area:0.19 Acres
Schools
- High school:Hunter
- Middle school:Hunter
- Elementary school:Whittier
Utilities
- Water:Culinary, Water Connected
- Sewer:Sewer Connected, Sewer: Connected, Sewer: Public
Finances and disclosures
- Price:$584,999
- Price per sq. ft.:$222.77
- Tax amount:$2,823
New listings near 6104 W Patti Drive S
- Open Sat, 12 to 2pmNew
 $482,000Active4 beds 3 baths1,763 sq. ft.
$482,000Active4 beds 3 baths1,763 sq. ft.3877 S 6620 W, West Valley City, UT 84128
MLS# 2136455Listed by: REALTY ONE GROUP SIGNATURE - New
 $420,000Active3 beds 3 baths2,285 sq. ft.
$420,000Active3 beds 3 baths2,285 sq. ft.5653 W Pelican Ridge Ln, West Valley City, UT 84118
MLS# 2136460Listed by: FLAT RATE HOMES - New
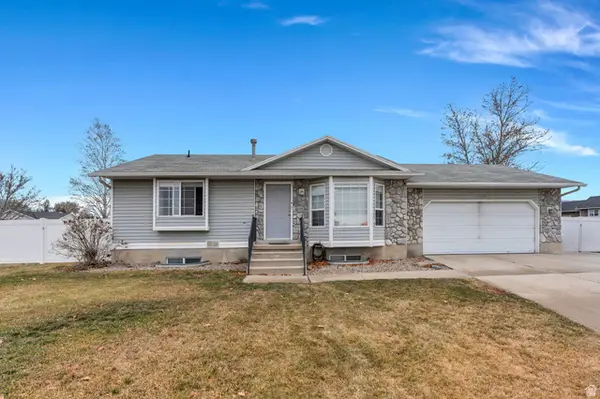 $464,000Active4 beds 2 baths1,826 sq. ft.
$464,000Active4 beds 2 baths1,826 sq. ft.6073 W Eagles Peak Cv S, West Valley City, UT 84128
MLS# 2136414Listed by: AVENUES REALTY GROUP LLC - New
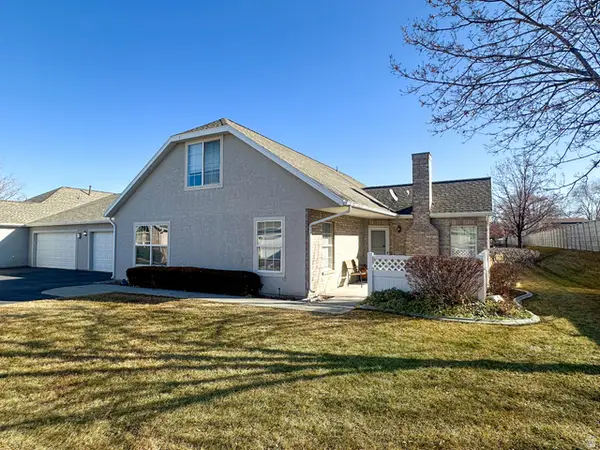 $415,000Active3 beds 3 baths1,674 sq. ft.
$415,000Active3 beds 3 baths1,674 sq. ft.4719 W Valley Villa Dr S, West Valley City, UT 84120
MLS# 2136389Listed by: EQUITY REAL ESTATE (SOLID) - New
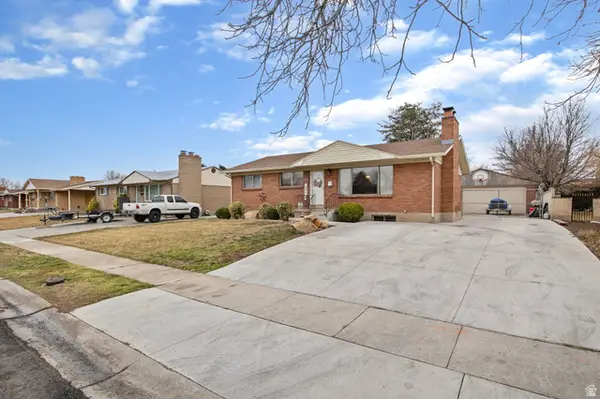 $456,500Active6 beds 2 baths2,552 sq. ft.
$456,500Active6 beds 2 baths2,552 sq. ft.3721 W El Glen Ave, West Valley City, UT 84120
MLS# 2136366Listed by: CENTURY 21 EVEREST - New
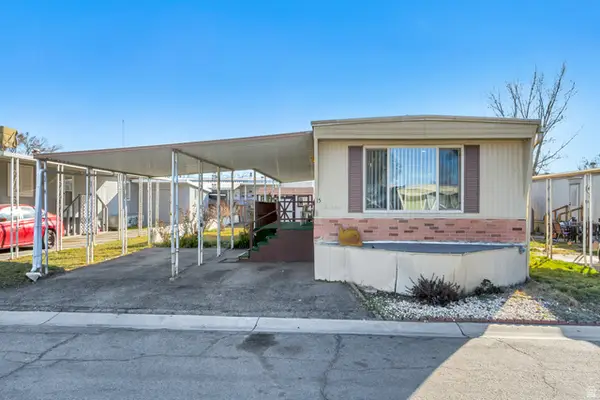 $55,000Active2 beds 1 baths900 sq. ft.
$55,000Active2 beds 1 baths900 sq. ft.1733 W 3190 S #15, Salt Lake City, UT 84119
MLS# 2136280Listed by: WINDERMERE REAL ESTATE - New
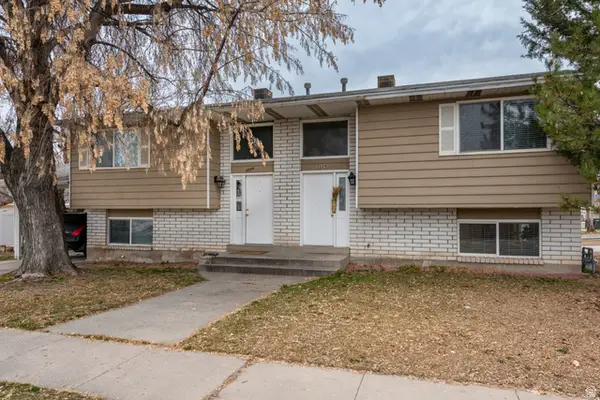 $549,900Active4 beds 4 baths2,088 sq. ft.
$549,900Active4 beds 4 baths2,088 sq. ft.3226 S 1800 W, West Valley City, UT 84119
MLS# 2136228Listed by: CHAPMAN-RICHARDS & ASSOCIATES, INC. - New
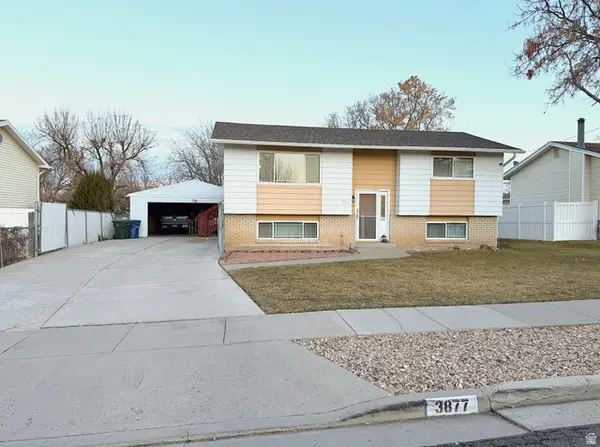 $439,900Active4 beds 2 baths1,758 sq. ft.
$439,900Active4 beds 2 baths1,758 sq. ft.3877 S 4620 W #24, West Valley City, UT 84120
MLS# 2136153Listed by: PINE VALLEY REALTY - Open Sat, 11am to 1pmNew
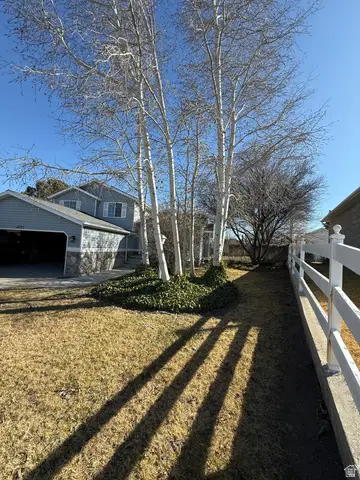 $628,888Active4 beds 3 baths2,169 sq. ft.
$628,888Active4 beds 3 baths2,169 sq. ft.4055 S 6820 W, West Valley City, UT 84128
MLS# 2136110Listed by: THE MASCARO GROUP, LLC - New
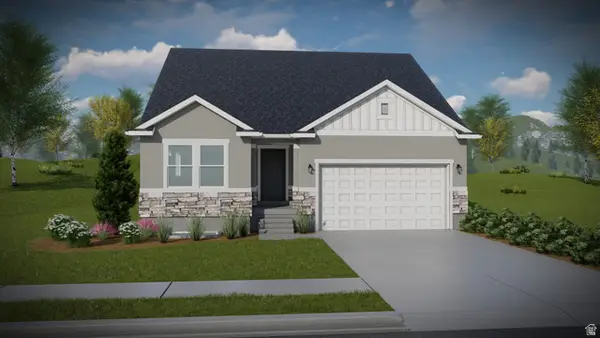 $622,900Active5 beds 3 baths3,270 sq. ft.
$622,900Active5 beds 3 baths3,270 sq. ft.4065 W Serenity Ln #150, Taylorsville, UT 84123
MLS# 2136057Listed by: EDGE REALTY

