6165 W Haven Ridge Way S, West Valley City, UT 84128
Local realty services provided by:Better Homes and Gardens Real Estate Momentum
6165 W Haven Ridge Way S,West Valley City, UT 84128
$779,900
- 7 Beds
- 4 Baths
- 4,600 sq. ft.
- Single family
- Pending
Listed by: cortney joanne glade
Office: windermere real estate (daybreak)
MLS#:2090144
Source:SL
Price summary
- Price:$779,900
- Price per sq. ft.:$169.54
About this home
Welcome home to this beautifully maintained spacious home in the highly sought after community in West Valley. Upon entering you are welcomed with high vaulted ceilings, open-concept living and dining and a master bedroom with en-suit all on the main floor. Large upstairs bonus room that can be used as a flex space, theatre or even bedroom! Not only does the main floor boast everything you will need but in the fully finished basement you will notice a full ADU which will be great to help subsidize any monthly payment. Private basement entrance, large family room, full kitchen and second laundry room. Outside, you'll find a fully fenced backyard that is great for entertaining with the large pergola and gas firepit- Not to mention, completely paid off solar panels, large three car garage and RV parking. Just a few of the many features of this exceptionally maintained home. - Pick your jaw up off the floor and come and see for yourself! Contact the listing agent today to schedule your private showing.
Contact an agent
Home facts
- Year built:2011
- Listing ID #:2090144
- Added:195 day(s) ago
- Updated:November 15, 2025 at 09:25 AM
Rooms and interior
- Bedrooms:7
- Total bathrooms:4
- Full bathrooms:3
- Half bathrooms:1
- Living area:4,600 sq. ft.
Heating and cooling
- Cooling:Central Air
- Heating:Forced Air, Gas: Central
Structure and exterior
- Roof:Asphalt
- Year built:2011
- Building area:4,600 sq. ft.
- Lot area:0.18 Acres
Schools
- High school:Hunter
- Middle school:Hunter
- Elementary school:Hillside
Utilities
- Water:Culinary, Water Available
- Sewer:Sewer Available, Sewer: Available
Finances and disclosures
- Price:$779,900
- Price per sq. ft.:$169.54
- Tax amount:$4,414
New listings near 6165 W Haven Ridge Way S
- New
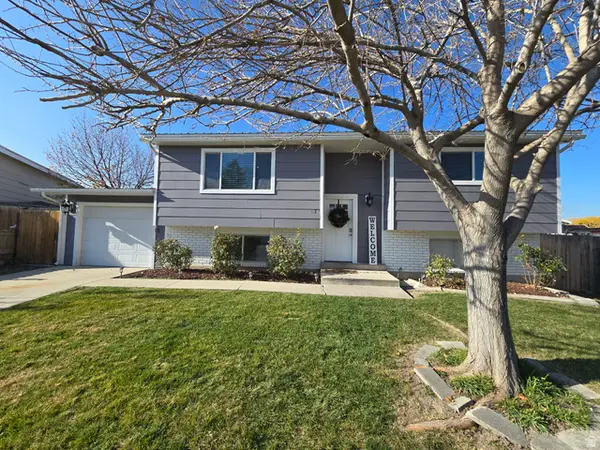 $460,000Active4 beds 2 baths1,964 sq. ft.
$460,000Active4 beds 2 baths1,964 sq. ft.3906 S Boothill Cir, West Valley City, UT 84120
MLS# 2127400Listed by: NRE - Open Sat, 10:30am to 12:30pm
 $359,999Active3 beds 3 baths1,169 sq. ft.
$359,999Active3 beds 3 baths1,169 sq. ft.2403 S Black Village Ct, West Valley City, UT 84119
MLS# 2123331Listed by: ASCENT REAL ESTATE GROUP LLC - New
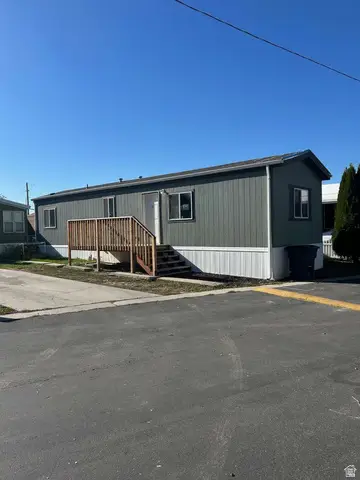 $52,900Active2 beds 1 baths640 sq. ft.
$52,900Active2 beds 1 baths640 sq. ft.1515 W Calvo Dr #75, West Valley City, UT 84119
MLS# 2127280Listed by: CONGRESS REALTY INC - New
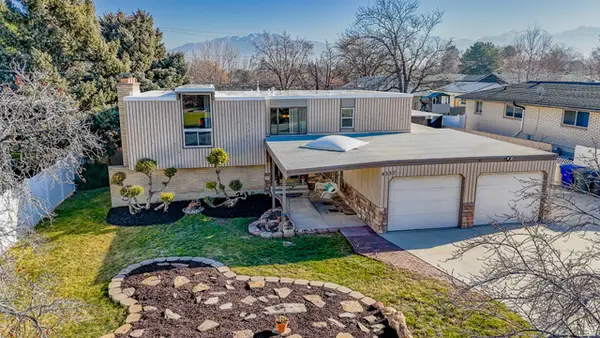 $575,000Active4 beds 2 baths2,116 sq. ft.
$575,000Active4 beds 2 baths2,116 sq. ft.4337 S Nielsen Way W, West Valley City, UT 84119
MLS# 2127287Listed by: H REAL ESTATE SERVICES - New
 $450,000Active3 beds 2 baths2,142 sq. ft.
$450,000Active3 beds 2 baths2,142 sq. ft.3991 W Westhaven Dr S, West Valley City, UT 84120
MLS# 2127200Listed by: EQUITY REAL ESTATE (SOLID) - New
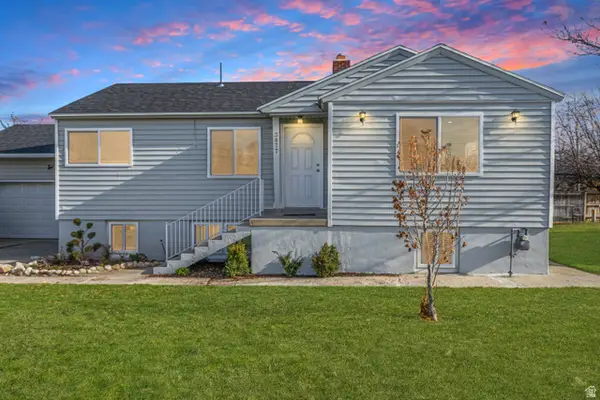 $469,900Active4 beds 2 baths2,356 sq. ft.
$469,900Active4 beds 2 baths2,356 sq. ft.3877 S 4400 W, West Valley City, UT 84120
MLS# 2127201Listed by: RE/MAX ASSOCIATES - Open Sat, 1 to 4pmNew
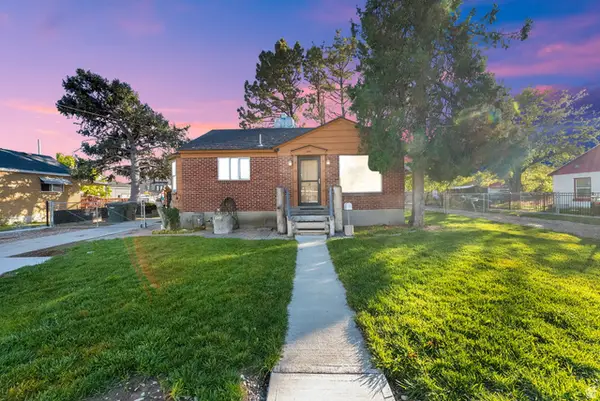 $400,000Active3 beds 1 baths1,562 sq. ft.
$400,000Active3 beds 1 baths1,562 sq. ft.3101 W 3650 S, West Valley City, UT 84119
MLS# 2127202Listed by: CENTURY 21 EVEREST - Open Sat, 11am to 1pmNew
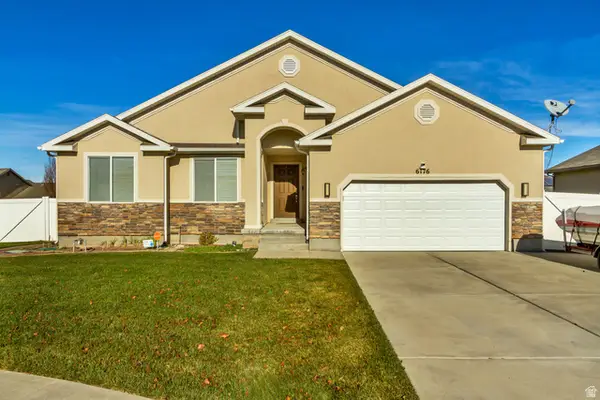 $620,000Active4 beds 4 baths3,314 sq. ft.
$620,000Active4 beds 4 baths3,314 sq. ft.6176 W Ridge Mesa Cir S, West Valley City, UT 84128
MLS# 2127053Listed by: GORDON REAL ESTATE GROUP LLC. - New
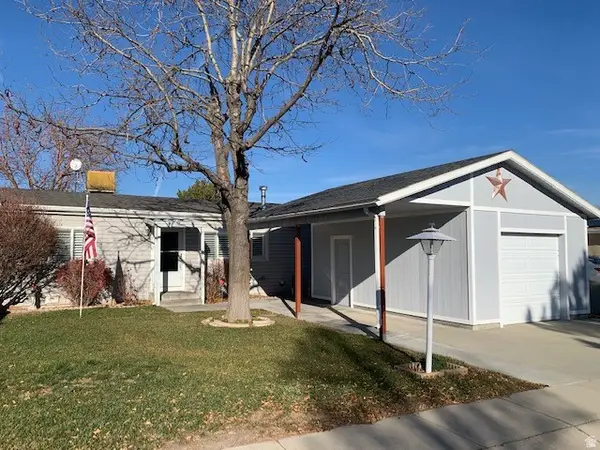 $350,000Active3 beds 2 baths1,107 sq. ft.
$350,000Active3 beds 2 baths1,107 sq. ft.5060 W Festival Dr, West Valley City, UT 84120
MLS# 2126890Listed by: COLDWELL BANKER REALTY (SALT LAKE-SUGAR HOUSE) - New
 $449,900Active5 beds 4 baths3,510 sq. ft.
$449,900Active5 beds 4 baths3,510 sq. ft.4526 W 3100 S, West Valley City, UT 84120
MLS# 2126872Listed by: EQUITY REAL ESTATE (WEST)
