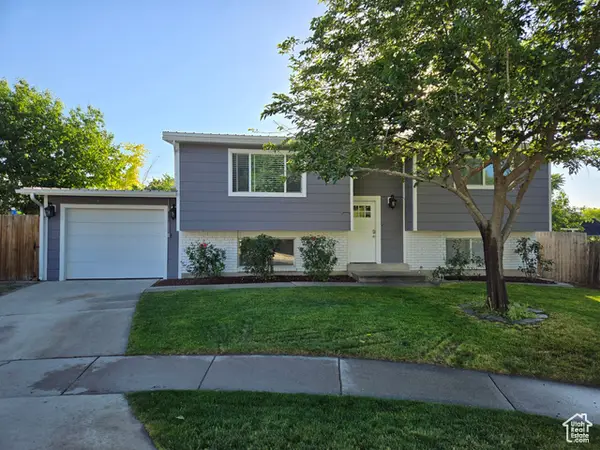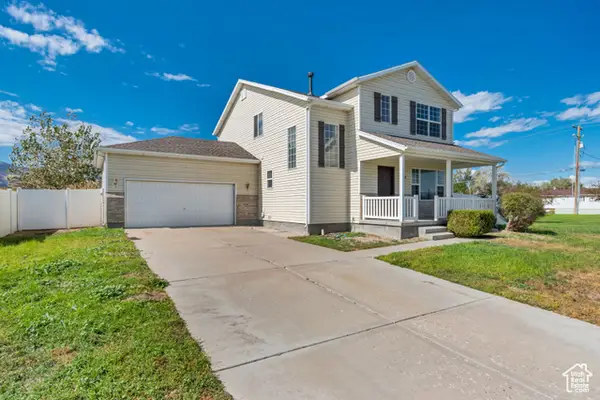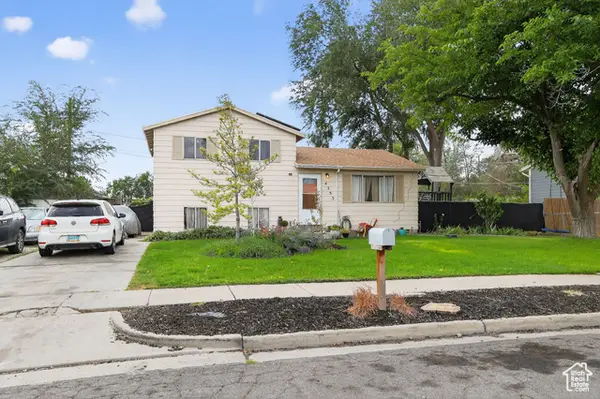6278 W Anders Ridge Way, West Valley City, UT 84128
Local realty services provided by:Better Homes and Gardens Real Estate Momentum
6278 W Anders Ridge Way,West Valley City, UT 84128
$575,000
- 4 Beds
- 3 Baths
- 3,186 sq. ft.
- Single family
- Active
Listed by:amanda nicole king
Office:unity group real estate llc.
MLS#:2103894
Source:SL
Price summary
- Price:$575,000
- Price per sq. ft.:$180.48
About this home
You know when a home crosses your path and checks all the boxes? Well this one checks EVERY. SINGLE. ONE. This beautiful West Valley, 2 story home has it all. Curb appeal. Check! Being greeted by luxury vinyl flooring as you enter. Check! Windows with views across the Salt Lake Valley. Check! Open layout great for entertaining. Check! The perfect kitchen island and pantry. Check! And all those check boxes are just on the main level. As you walk upstairs you will find 3 bedrooms, a bathroom, upstairs laundry, on top of being wowed by the fourth primary bedroom suite. This large bedroom feels like a separate retreat including a 5 piece primary bathroom complete with a soaking tub, separate shower, and dual vanities along ample closet space. This well loved home has room to grow with an unfinished basement full of opportunity. This is the home that hosts cozy holidays, BBQs in the backyard and is simply designed for creating memories. Call to schedule a private showing today. Square footage figures are provided as a courtesy estimate only and were obtained from county records. Buyer is advised to obtain an independent measurement.
Contact an agent
Home facts
- Year built:2006
- Listing ID #:2103894
- Added:51 day(s) ago
- Updated:September 29, 2025 at 11:02 AM
Rooms and interior
- Bedrooms:4
- Total bathrooms:3
- Full bathrooms:2
- Half bathrooms:1
- Living area:3,186 sq. ft.
Heating and cooling
- Cooling:Central Air
- Heating:Gas: Central
Structure and exterior
- Roof:Asphalt
- Year built:2006
- Building area:3,186 sq. ft.
- Lot area:0.11 Acres
Schools
- High school:Hunter
- Middle school:Hunter
- Elementary school:Hillside
Utilities
- Water:Water Connected
- Sewer:Sewer Connected, Sewer: Connected
Finances and disclosures
- Price:$575,000
- Price per sq. ft.:$180.48
- Tax amount:$3,402
New listings near 6278 W Anders Ridge Way
- New
 $70,317Active3 beds 2 baths1,000 sq. ft.
$70,317Active3 beds 2 baths1,000 sq. ft.3686 S Water View Rd W, West Valley City, UT 84119
MLS# 2114155Listed by: REAL BROKER, LLC - New
 $80,000Active3 beds 2 baths1,000 sq. ft.
$80,000Active3 beds 2 baths1,000 sq. ft.2874 S 2540 W #210, West Valley City, UT 84119
MLS# 2114087Listed by: EXP REALTY, LLC - New
 $85,000Active3 beds 2 baths1,200 sq. ft.
$85,000Active3 beds 2 baths1,200 sq. ft.1167 W Hacienda Dr, West Valley City, UT 84119
MLS# 2114051Listed by: CENTURY 21 EVEREST - New
 $559,900Active4 beds 3 baths2,776 sq. ft.
$559,900Active4 beds 3 baths2,776 sq. ft.5133 W Village Wood Dr S, West Valley City, UT 84120
MLS# 2114077Listed by: CANYON RIDGE REALTY, INC - Open Sat, 11am to 1pmNew
 $460,000Active4 beds 2 baths1,764 sq. ft.
$460,000Active4 beds 2 baths1,764 sq. ft.5644 W 4360 S, West Valley City, UT 84128
MLS# 2114038Listed by: REDFIN CORPORATION - New
 $520,000Active4 beds 3 baths1,824 sq. ft.
$520,000Active4 beds 3 baths1,824 sq. ft.2841 S Clearbrook Dr W, West Valley City, UT 84119
MLS# 2114016Listed by: UTAH REALTY - New
 $495,000Active4 beds 2 baths1,964 sq. ft.
$495,000Active4 beds 2 baths1,964 sq. ft.3906 S Boothill Cir S, West Valley City, UT 84120
MLS# 2113943Listed by: NRE - New
 $564,900Active4 beds 3 baths3,084 sq. ft.
$564,900Active4 beds 3 baths3,084 sq. ft.2854 S Hawker Ln W, Salt Lake City, UT 84128
MLS# 2113840Listed by: REALTYPATH LLC (PREFERRED) - New
 $535,000Active5 beds 3 baths2,319 sq. ft.
$535,000Active5 beds 3 baths2,319 sq. ft.4197 S 6115 W, Salt Lake City, UT 84128
MLS# 2113849Listed by: CENTURY 21 EVEREST - New
 $420,000Active3 beds 1 baths1,296 sq. ft.
$420,000Active3 beds 1 baths1,296 sq. ft.4353 W 3335 S, West Valley City, UT 84120
MLS# 2113850Listed by: PRICE REAL ESTATE INC
