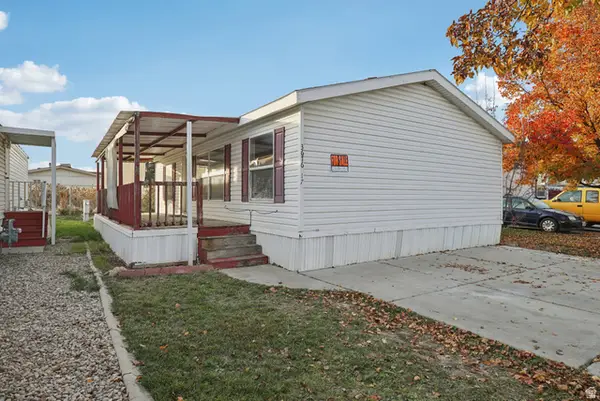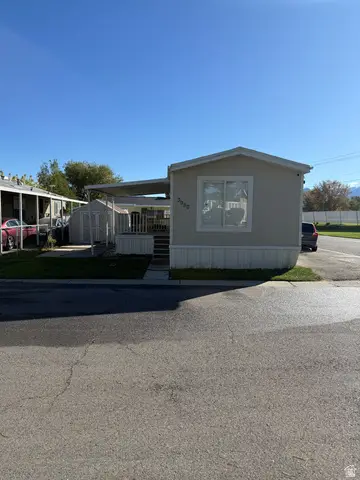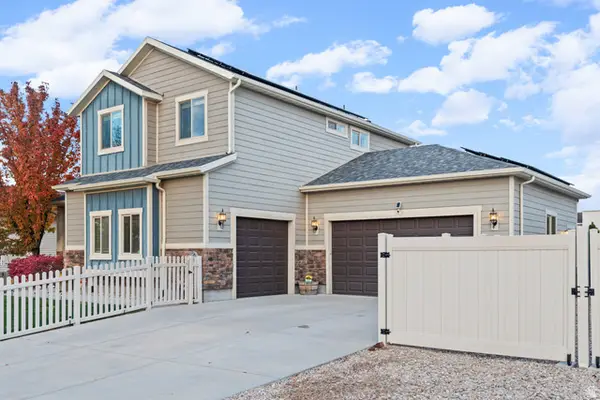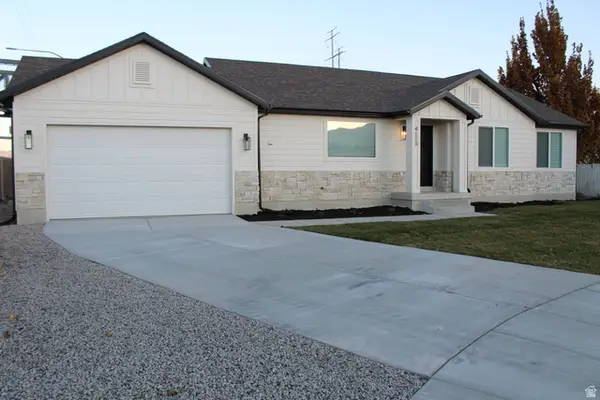6286 W Anders Ridge Way S, West Valley City, UT 84128
Local realty services provided by:Better Homes and Gardens Real Estate Momentum
6286 W Anders Ridge Way S,West Valley City, UT 84128
$599,000
- 5 Beds
- 4 Baths
- 2,840 sq. ft.
- Single family
- Active
Listed by: sheri gordon
Office: real broker, llc. (draper)
MLS#:2090722
Source:SL
Price summary
- Price:$599,000
- Price per sq. ft.:$210.92
About this home
Versatile West Valley City Gem with INCOME POTENTIAL! This remarkable West Valley City home offers the perfect mix of comfort, convenience, and cash-flowing potential. The main level features an open-concept layout where the kitchen, dining, and living areas blend beautifully-ideal for family living or hosting guests. Warm wood flooring, spacious rooms, and abundant storage bring both charm and functionality throughout. The real bonus? A fully independent basement apartment with its own PRIVATE ENTRANCE, kitchen, bedroom, bathroom, living area, and washer/dryer hookups. This setup is all ready to generate income, with past rents ranging from $1,300$1,425/month-an exceptional opportunity for passive income or multigenerational living. Included with the home are TWO OF EVERYTHING- TWO FRIDGES, TWO DISHWASHERS, TWO MICROWAVES, and TWO STOVES-all staying with the property. Enjoy the paid-off solar panels and a Breathe Easy UV air cleaner. Step outside into a private backyard, complete with a covered deck with lighting and a paver patio with a dedicated grilling area-perfect for relaxing or entertaining under the stars. Ideally located near Mountain View Corridor, USANA Amphitheatre, parks, golf courses, and just minutes from the airport and downtown Salt Lake City. This home truly checks all the boxes.
Contact an agent
Home facts
- Year built:2006
- Listing ID #:2090722
- Added:158 day(s) ago
- Updated:November 15, 2025 at 12:19 AM
Rooms and interior
- Bedrooms:5
- Total bathrooms:4
- Full bathrooms:3
- Half bathrooms:1
- Living area:2,840 sq. ft.
Heating and cooling
- Cooling:Central Air
- Heating:Gas: Central
Structure and exterior
- Roof:Asphalt
- Year built:2006
- Building area:2,840 sq. ft.
- Lot area:0.11 Acres
Schools
- High school:Hunter
- Middle school:Hunter
- Elementary school:Hillside
Utilities
- Water:Culinary, Water Connected
- Sewer:Sewer Connected, Sewer: Connected, Sewer: Public
Finances and disclosures
- Price:$599,000
- Price per sq. ft.:$210.92
- Tax amount:$3,249
New listings near 6286 W Anders Ridge Way S
- New
 $599,000Active5 beds 3 baths2,551 sq. ft.
$599,000Active5 beds 3 baths2,551 sq. ft.3865 S Glen Hill Dr, West Valley City, UT 84120
MLS# 2123052Listed by: PRESIDIO REAL ESTATE (MOUNTAIN VIEW) - New
 $92,000Active3 beds 2 baths1,200 sq. ft.
$92,000Active3 beds 2 baths1,200 sq. ft.3676 S Willow River Rd Rd W #17, West Valley City, UT 84119
MLS# 2122347Listed by: OMADA REAL ESTATE - New
 $569,900Active5 beds 3 baths1,650 sq. ft.
$569,900Active5 beds 3 baths1,650 sq. ft.1876 W 3300 S, Salt Lake City, UT 84119
MLS# 2122728Listed by: REALTYPATH LLC - New
 $80,000Active2 beds 2 baths1,000 sq. ft.
$80,000Active2 beds 2 baths1,000 sq. ft.3980 S Waxwing St W, Salt Lake City, UT 84123
MLS# 2122769Listed by: UTAH'S WISE CHOICE REAL ESTATE - New
 $650,000Active3 beds 3 baths3,024 sq. ft.
$650,000Active3 beds 3 baths3,024 sq. ft.3293 S 6535 W, West Valley City, UT 84128
MLS# 2122884Listed by: UTAH'S BEST REALTY, LLC - New
 $575,000Active3 beds 2 baths2,840 sq. ft.
$575,000Active3 beds 2 baths2,840 sq. ft.4113 S Rushford Ct, West Valley City, UT 84128
MLS# 2122894Listed by: EXCESS REAL ESTATE PC - New
 $799,990Active5 beds 5 baths4,005 sq. ft.
$799,990Active5 beds 5 baths4,005 sq. ft.6717 W Smithson Cir, West Valley City, UT 84128
MLS# 2123031Listed by: HAMLET HOMES - New
 $395,000Active3 beds 2 baths1,269 sq. ft.
$395,000Active3 beds 2 baths1,269 sq. ft.5055 W 3000 S, West Valley City, UT 84120
MLS# 2122673Listed by: SUN KEY REALTY LLC - New
 $399,900Active3 beds 1 baths1,738 sq. ft.
$399,900Active3 beds 1 baths1,738 sq. ft.4393 S Wormwood Dr, West Valley City, UT 84120
MLS# 2122909Listed by: KW UTAH REALTORS KELLER WILLIAMS - New
 $449,000Active6 beds 2 baths2,128 sq. ft.
$449,000Active6 beds 2 baths2,128 sq. ft.4854 W Van Cherry Way, West Valley City, UT 84120
MLS# 2122922Listed by: INTERMOUNTAIN PROPERTIES
