6317 W Cape Ridge Ln, West Valley City, UT 84128
Local realty services provided by:Better Homes and Gardens Real Estate Momentum
6317 W Cape Ridge Ln,West Valley City, UT 84128
$589,999
- 3 Beds
- 2 Baths
- 3,230 sq. ft.
- Single family
- Active
Listed by: beatriz (betty) mora
Office: real broker, llc.
MLS#:2095879
Source:SL
Price summary
- Price:$589,999
- Price per sq. ft.:$182.66
About this home
NEW PRICE!!!! New Build by Granite School District's Finest Experience the rare opportunity to own a STUNNING BRAND NEW HOME in West Valley, expertly built by the talented students and experienced professionals of the Granite School District. This home is more than just a place to live-it's a showcase of dedication, craftsmanship, and community. Step inside to a thoughtfully designed open layout filled with natural light. Enjoy luxurious quartz countertops, custom knotty alder cabinetry, and stylish finishes throughout. The home features soaring 9 ft ceilings, with one versatile room offering over 11 ft ceilings, perfect for a sophisticated home office or guest suite. The primary suite is a true retreat, complete with a large euro-glass walk-in shower and a separate soaking tub for your relaxation. Additional highlights include two-tone paint, a fully insulated garage and garage door, and a spacious unfinished basement offering endless possibilities-mother-in-law apartment, entertainment space, or more. This is your chance to own a home that blends modern design with custom quality and community pride. Ask about buyer renovation loan to finish the basement! Schedule your showing today-homes like this don't come around often! Especially in this neighborhood and with NO HOA. Square footage figures are provided as a courtesy estimate only and were obtained from the appraisal. Buyer is advised to obtain an independent measurement.
Contact an agent
Home facts
- Year built:2024
- Listing ID #:2095879
- Added:291 day(s) ago
- Updated:December 30, 2025 at 12:03 PM
Rooms and interior
- Bedrooms:3
- Total bathrooms:2
- Full bathrooms:2
- Living area:3,230 sq. ft.
Heating and cooling
- Cooling:Central Air
- Heating:Forced Air
Structure and exterior
- Roof:Asphalt
- Year built:2024
- Building area:3,230 sq. ft.
- Lot area:0.12 Acres
Schools
- High school:Hunter
- Middle school:Hunter
- Elementary school:Hillside
Utilities
- Water:Culinary, Water Connected
- Sewer:Sewer Connected, Sewer: Connected
Finances and disclosures
- Price:$589,999
- Price per sq. ft.:$182.66
- Tax amount:$3,886
New listings near 6317 W Cape Ridge Ln
- New
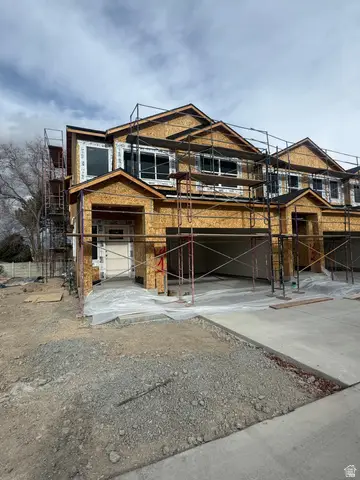 $539,000Active4 beds 3 baths2,903 sq. ft.
$539,000Active4 beds 3 baths2,903 sq. ft.3554 W Franco Ct #1, West Valley City, UT 84129
MLS# 2128303Listed by: CLARK & ASSOCIATES INC. / DAVID C. - New
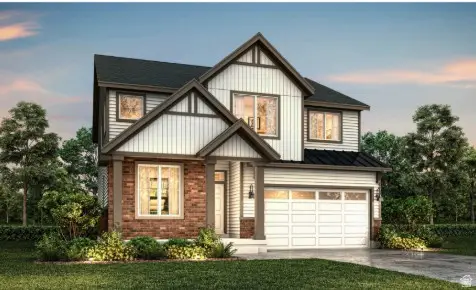 $601,970Active5 beds 3 baths3,632 sq. ft.
$601,970Active5 beds 3 baths3,632 sq. ft.3516 S Carnegie Ln #3, West Valley City, UT 84120
MLS# 2128253Listed by: RE/MAX ASSOCIATES - New
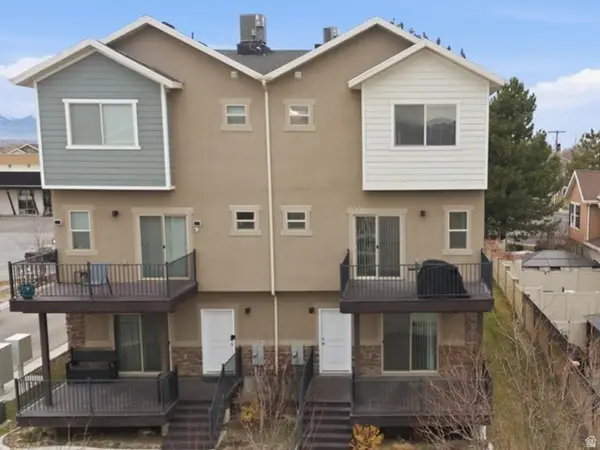 $475,000Active4 beds 3 baths2,144 sq. ft.
$475,000Active4 beds 3 baths2,144 sq. ft.1538 W 3870 S, West Valley City, UT 84119
MLS# 2128219Listed by: REALTYPATH LLC (SOUTH VALLEY) - Open Sat, 11am to 1:30pmNew
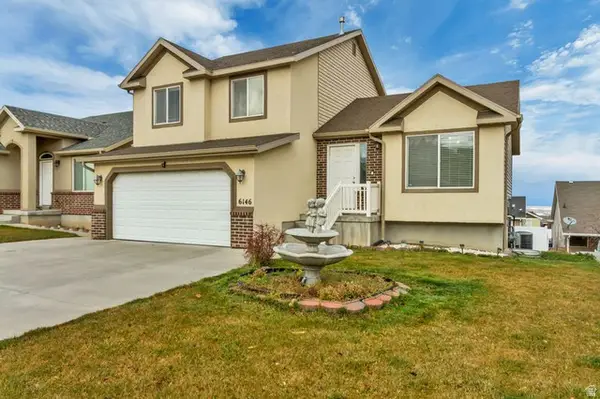 $521,000Active4 beds 3 baths1,948 sq. ft.
$521,000Active4 beds 3 baths1,948 sq. ft.6146 W Stillridge Dr, West Valley City, UT 84128
MLS# 2128211Listed by: PRESIDIO REAL ESTATE - New
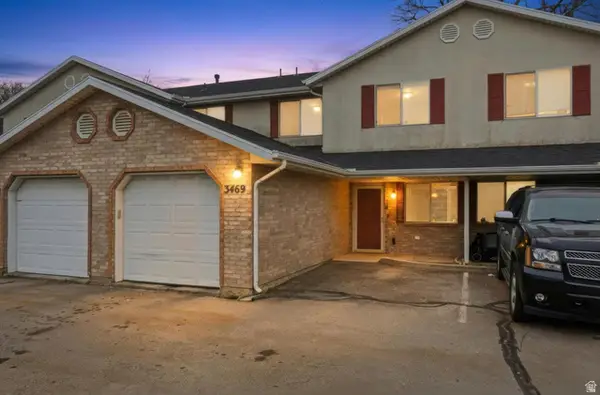 $360,000Active3 beds 2 baths1,194 sq. ft.
$360,000Active3 beds 2 baths1,194 sq. ft.3469 S Merry Ln, West Valley City, UT 84120
MLS# 2128144Listed by: HOMIE - New
 $560,000Active4 beds 3 baths2,926 sq. ft.
$560,000Active4 beds 3 baths2,926 sq. ft.4372 S Hawarden Cir, West Valley City, UT 84119
MLS# 2128086Listed by: EXP REALTY, LLC (PARK CITY) - New
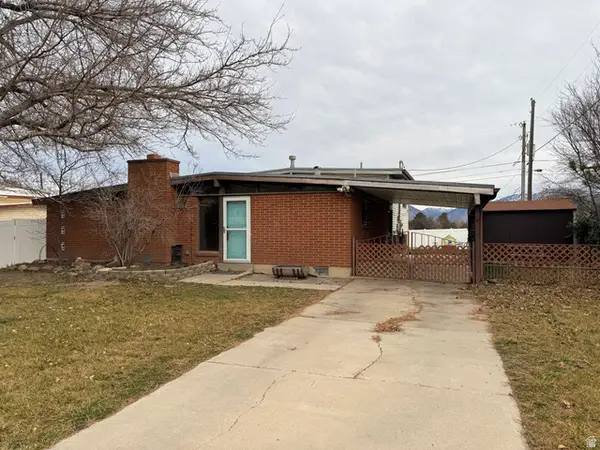 $450,000Active4 beds 1 baths1,728 sq. ft.
$450,000Active4 beds 1 baths1,728 sq. ft.3951 S Southbourne Way W, West Valley City, UT 84119
MLS# 2128001Listed by: MASTERS UTAH REAL ESTATE - New
 $561,645Active4 beds 4 baths2,985 sq. ft.
$561,645Active4 beds 4 baths2,985 sq. ft.3534 W Franco Ct S #6, West Valley City, UT 84129
MLS# 2127848Listed by: CLARK & ASSOCIATES INC. / DAVID C. - New
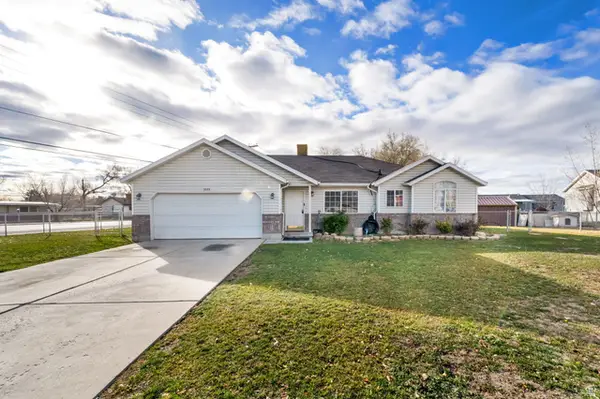 $410,000Active3 beds 2 baths1,220 sq. ft.
$410,000Active3 beds 2 baths1,220 sq. ft.3084 Royal Wulff Ln, West Valley City, UT 84120
MLS# 2127796Listed by: FATHOM REALTY (UNION PARK) - New
 $649,900Active6 beds 4 baths3,328 sq. ft.
$649,900Active6 beds 4 baths3,328 sq. ft.3624 S Lionheart Way, West Valley City, UT 84119
MLS# 2127779Listed by: COLDWELL BANKER REALTY (SALT LAKE-SUGAR HOUSE)
