- BHGRE®
- Utah
- West Valley City
- 6401 S High Bluff Dr
6401 S High Bluff Dr, West Valley City, UT 84118
Local realty services provided by:Better Homes and Gardens Real Estate Momentum
6401 S High Bluff Dr,West Valley City, UT 84118
$499,999
- 4 Beds
- 3 Baths
- 1,813 sq. ft.
- Single family
- Pending
Listed by: dan eerkes
Office: equity real estate (premier elite)
MLS#:2118428
Source:SL
Price summary
- Price:$499,999
- Price per sq. ft.:$275.79
About this home
Are you looking for the home that has had many of the "big ticket" upgrades taken care of already, plus is located in a fantastic west-side neighborhood that takes advantage of some of the most stellar views of the Wasatch Front? This home checks many of those boxes! With a new roof in 2018, updated main electrical service and new breaker panel, you be assured the seller's took care of some of the most critical parts of the home during their ownership. Fresh carpet, fresh paint, a new deck landing and stairs from the family room to the spacious backyard have just been completed. The home comes with all appliances (2 fridges) and the basement is already plumbed for a kitchen/kitchenette. The views are incredible and unmatched, looking east to the mountains, where you'll have a shaded backyard in the summer months. Fully fenced with plenty of space for a large garden or to customize the yard for the kids to play in, Fully fenced! Ample room for RV parking! Just blocks from Mountain View Corridor and only a short, short walk to the Mountain View Corridor trailhead!
Contact an agent
Home facts
- Year built:2001
- Listing ID #:2118428
- Added:101 day(s) ago
- Updated:January 30, 2026 at 09:15 AM
Rooms and interior
- Bedrooms:4
- Total bathrooms:3
- Full bathrooms:3
- Living area:1,813 sq. ft.
Heating and cooling
- Cooling:Central Air
- Heating:Gas: Central
Structure and exterior
- Roof:Asbestos Shingle
- Year built:2001
- Building area:1,813 sq. ft.
- Lot area:0.19 Acres
Schools
- High school:Kearns
- Middle school:Thomas Jefferson
- Elementary school:Diamond Ridge
Utilities
- Water:Culinary, Water Connected
- Sewer:Sewer Connected, Sewer: Connected, Sewer: Public
Finances and disclosures
- Price:$499,999
- Price per sq. ft.:$275.79
- Tax amount:$1,210
New listings near 6401 S High Bluff Dr
- New
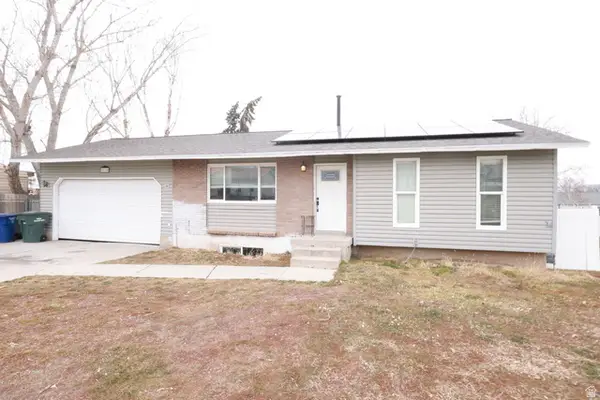 $429,900Active3 beds 1 baths1,835 sq. ft.
$429,900Active3 beds 1 baths1,835 sq. ft.6614 W King Valley Dr S, West Valley City, UT 84128
MLS# 2133850Listed by: UTAH'S WISE CHOICE REAL ESTATE - New
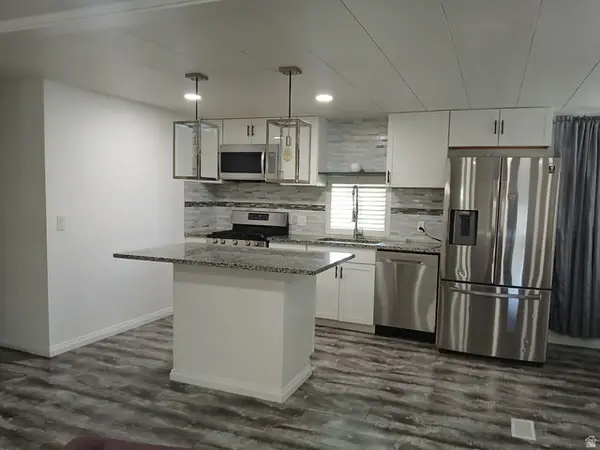 $115,000Active4 beds 2 baths1,344 sq. ft.
$115,000Active4 beds 2 baths1,344 sq. ft.1209 W Meadow Stream Rd #67, West Valley City, UT 84119
MLS# 2133864Listed by: REALTY ONE GROUP SIGNATURE - Open Sat, 11am to 12:30pmNew
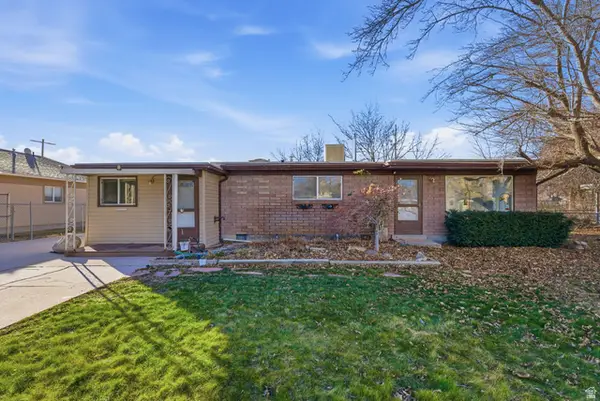 $365,000Active3 beds 2 baths1,544 sq. ft.
$365,000Active3 beds 2 baths1,544 sq. ft.3521 W Christy Ave, West Valley City, UT 84119
MLS# 2133844Listed by: REAL BROKER, LLC - New
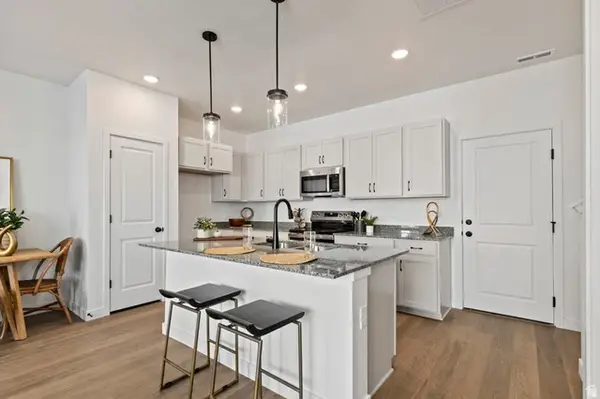 $414,990Active3 beds 3 baths1,531 sq. ft.
$414,990Active3 beds 3 baths1,531 sq. ft.2868 S Ritter Row #48, Herriman, UT 84096
MLS# 2133772Listed by: WEEKLEY HOMES, LLC - New
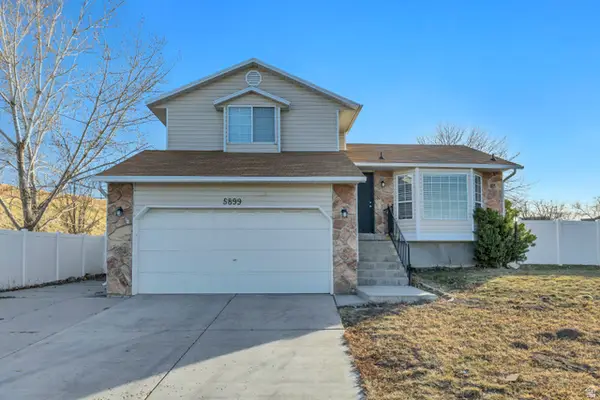 $464,900Active4 beds 2 baths1,734 sq. ft.
$464,900Active4 beds 2 baths1,734 sq. ft.5899 W Cape Cod Dr, West Valley City, UT 84128
MLS# 2133745Listed by: INTERMOUNTAIN PROPERTIES - New
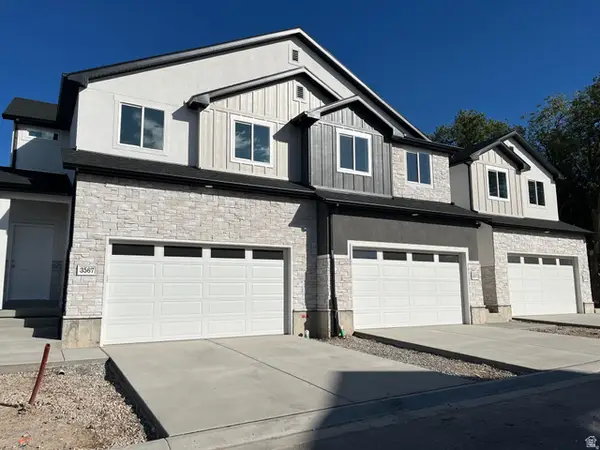 $460,000Active3 beds 3 baths2,450 sq. ft.
$460,000Active3 beds 3 baths2,450 sq. ft.3573 S Early Morning Ct W #103, West Valley City, UT 84120
MLS# 2133692Listed by: UTAH'S PROPERTIES LLC - Open Sat, 11am to 2pmNew
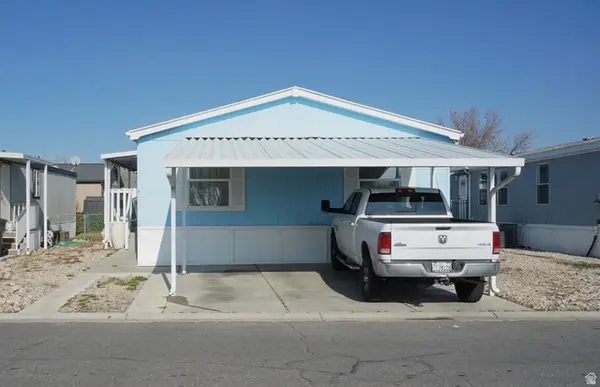 $155,000Active4 beds 2 baths1,673 sq. ft.
$155,000Active4 beds 2 baths1,673 sq. ft.1210 W River Bank, West Valley City, UT 84119
MLS# 2133704Listed by: NRE - New
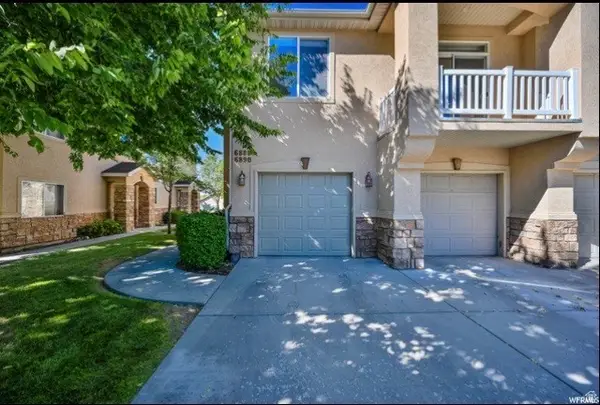 $319,900Active2 beds 2 baths1,240 sq. ft.
$319,900Active2 beds 2 baths1,240 sq. ft.6890 W Ashby Way, West Valley City, UT 84128
MLS# 2133635Listed by: ROYCE REALTY 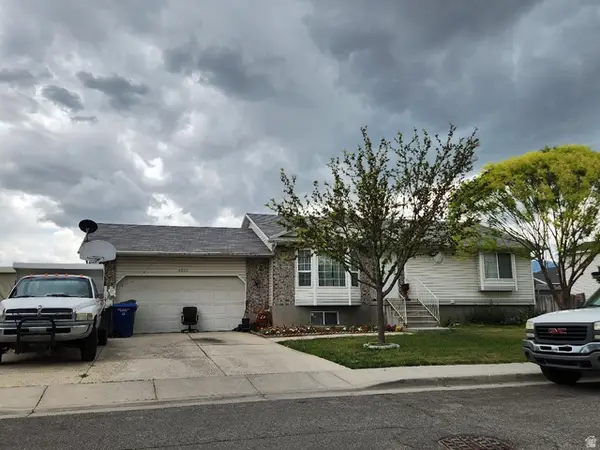 $400,000Pending5 beds 3 baths2,094 sq. ft.
$400,000Pending5 beds 3 baths2,094 sq. ft.6201 W Milden Ln, West Valley City, UT 84128
MLS# 2133566Listed by: EQUITY REAL ESTATE (SOUTH VALLEY)- New
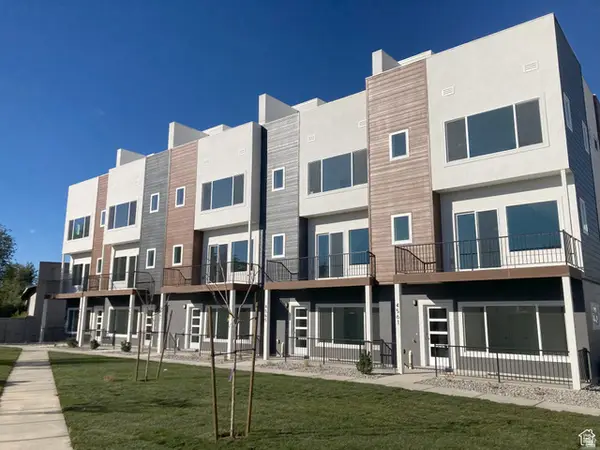 $434,900Active4 beds 4 baths1,732 sq. ft.
$434,900Active4 beds 4 baths1,732 sq. ft.4570 W Pleasant Pine Ct S #38, West Valley City, UT 84120
MLS# 2133365Listed by: UTAH'S PROPERTIES LLC

