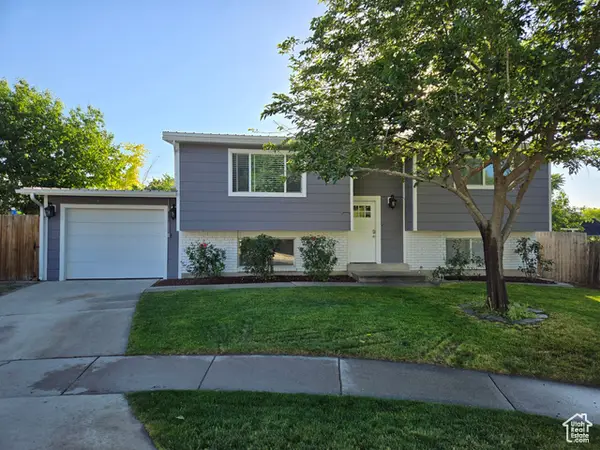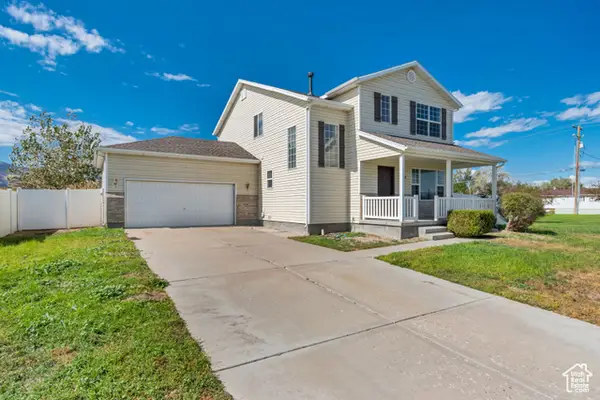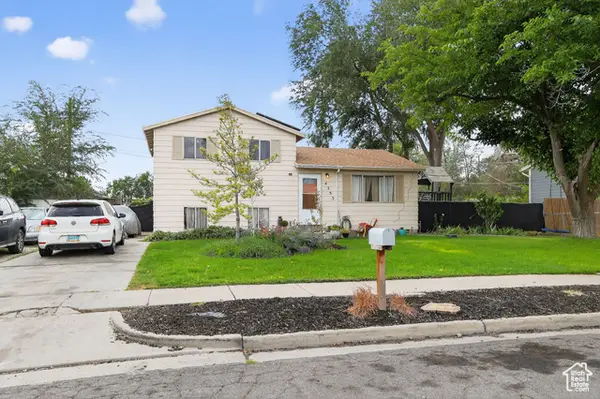6461 W 3785 S, West Valley City, UT 84128
Local realty services provided by:Better Homes and Gardens Real Estate Momentum
6461 W 3785 S,West Valley City, UT 84128
$505,000
- 5 Beds
- 2 Baths
- 2,000 sq. ft.
- Single family
- Active
Listed by:jared fredrickson
Office:engel & volkers salt lake
MLS#:2099573
Source:SL
Price summary
- Price:$505,000
- Price per sq. ft.:$252.5
About this home
Tastefully updated 5 bed, 2 bath red-brick rambler with an open floor plan,secondary living space, and an abundance of storage and upgrades. Enjoy not one, but two driveways-one leading to secure, paved storage for all your big toys or vehicles, and the other bringing you right up to a large heated and cooled 4-car garage, complete with 10/20 power for all your shop needs. No need to worry about plumbing or electrical-the water main, and sewer line have all been replaced as well as a new electrical meter giving you true peace of mind. The fully fenced and shaded backyard is an entertainer's dream, featuring beautiful landscaping and flower beds, a large grassy area, firepit, and back deck-your own private sanctuary, perfect for relaxing any time of day. The tiled kitchen boasts updated stainless steel appliances, cabinets, and backsplash for clean aesthetics and easy upkeep, and it flows seamlessly into the dining and living rooms so you never miss out on the fun. Light, bright, and open-natural light fills the home through newer windows and large picture windows. Hardwood floors, updated bedrooms and bathrooms, and a newer roof (replaced in 2018) complete the package. Conveniently located near Mountain View Corridor, freeway access, and shopping-welcome home to your own slice of paradise.
Contact an agent
Home facts
- Year built:1956
- Listing ID #:2099573
- Added:72 day(s) ago
- Updated:September 29, 2025 at 11:02 AM
Rooms and interior
- Bedrooms:5
- Total bathrooms:2
- Full bathrooms:2
- Living area:2,000 sq. ft.
Heating and cooling
- Cooling:Central Air
- Heating:Forced Air, Gas: Central
Structure and exterior
- Roof:Asphalt
- Year built:1956
- Building area:2,000 sq. ft.
- Lot area:0.18 Acres
Schools
- High school:Hunter
- Middle school:Hunter
- Elementary school:Orchard
Utilities
- Water:Culinary, Water Connected
- Sewer:Sewer Connected, Sewer: Connected
Finances and disclosures
- Price:$505,000
- Price per sq. ft.:$252.5
- Tax amount:$2,535
New listings near 6461 W 3785 S
- New
 $70,317Active3 beds 2 baths1,000 sq. ft.
$70,317Active3 beds 2 baths1,000 sq. ft.3686 S Water View Rd W, West Valley City, UT 84119
MLS# 2114155Listed by: REAL BROKER, LLC - New
 $80,000Active3 beds 2 baths1,000 sq. ft.
$80,000Active3 beds 2 baths1,000 sq. ft.2874 S 2540 W #210, West Valley City, UT 84119
MLS# 2114087Listed by: EXP REALTY, LLC - New
 $85,000Active3 beds 2 baths1,200 sq. ft.
$85,000Active3 beds 2 baths1,200 sq. ft.1167 W Hacienda Dr, West Valley City, UT 84119
MLS# 2114051Listed by: CENTURY 21 EVEREST - New
 $559,900Active4 beds 3 baths2,776 sq. ft.
$559,900Active4 beds 3 baths2,776 sq. ft.5133 W Village Wood Dr S, West Valley City, UT 84120
MLS# 2114077Listed by: CANYON RIDGE REALTY, INC - Open Sat, 11am to 1pmNew
 $460,000Active4 beds 2 baths1,764 sq. ft.
$460,000Active4 beds 2 baths1,764 sq. ft.5644 W 4360 S, West Valley City, UT 84128
MLS# 2114038Listed by: REDFIN CORPORATION - New
 $520,000Active4 beds 3 baths1,824 sq. ft.
$520,000Active4 beds 3 baths1,824 sq. ft.2841 S Clearbrook Dr W, West Valley City, UT 84119
MLS# 2114016Listed by: UTAH REALTY - New
 $495,000Active4 beds 2 baths1,964 sq. ft.
$495,000Active4 beds 2 baths1,964 sq. ft.3906 S Boothill Cir S, West Valley City, UT 84120
MLS# 2113943Listed by: NRE - New
 $564,900Active4 beds 3 baths3,084 sq. ft.
$564,900Active4 beds 3 baths3,084 sq. ft.2854 S Hawker Ln W, Salt Lake City, UT 84128
MLS# 2113840Listed by: REALTYPATH LLC (PREFERRED) - New
 $535,000Active5 beds 3 baths2,319 sq. ft.
$535,000Active5 beds 3 baths2,319 sq. ft.4197 S 6115 W, Salt Lake City, UT 84128
MLS# 2113849Listed by: CENTURY 21 EVEREST - New
 $420,000Active3 beds 1 baths1,296 sq. ft.
$420,000Active3 beds 1 baths1,296 sq. ft.4353 W 3335 S, West Valley City, UT 84120
MLS# 2113850Listed by: PRICE REAL ESTATE INC
