6750 W Judys Farm Ln S, West Valley City, UT 84128
Local realty services provided by:Better Homes and Gardens Real Estate Momentum
6750 W Judys Farm Ln S,West Valley City, UT 84128
$568,666
- 2 Beds
- 2 Baths
- 1,592 sq. ft.
- Condominium
- Active
Listed by:pamela phillips
Office:coldwell banker realty (salt lake-sugar house)
MLS#:2107082
Source:SL
Price summary
- Price:$568,666
- Price per sq. ft.:$357.2
- Monthly HOA dues:$100
About this home
MODEL HOME COMING NOVEMBER 2025!!! Welcome to The Cottages at Pearce Farm, Salt Lake Valley's newest gated 55+ community. Three amazing floor plans to choose from, four Architectural Style exterior options. We offer the perfect balance between expert design and personal choice. Our floor plans are designed with the needs of active adults in mind, combining smart layouts, high-quality construction, and the flexibility to personalize features. Each unit offers 372 sq. ft. of attic storage or the option to upgrade it to a bonus room for guests or hobbies. Experience the perfect balance of community connection, modern comfort, and timeless design at The Cottages at Pearce Farm. This home has many upgrades Fireplace, Kitchen under cabinet lighting, patio ceiling fan, laundry has upper cabinet and more.
Contact an agent
Home facts
- Year built:2025
- Listing ID #:2107082
- Added:49 day(s) ago
- Updated:October 11, 2025 at 11:01 AM
Rooms and interior
- Bedrooms:2
- Total bathrooms:2
- Full bathrooms:1
- Living area:1,592 sq. ft.
Heating and cooling
- Cooling:Central Air
- Heating:Forced Air, Gas: Central
Structure and exterior
- Roof:Asbestos Shingle
- Year built:2025
- Building area:1,592 sq. ft.
- Lot area:0.06 Acres
Schools
- High school:Cyprus
- Middle school:Matheson
- Elementary school:Whittier
Utilities
- Water:Culinary, Water Connected
- Sewer:Sewer Connected, Sewer: Connected, Sewer: Public
Finances and disclosures
- Price:$568,666
- Price per sq. ft.:$357.2
- Tax amount:$4,050
New listings near 6750 W Judys Farm Ln S
- New
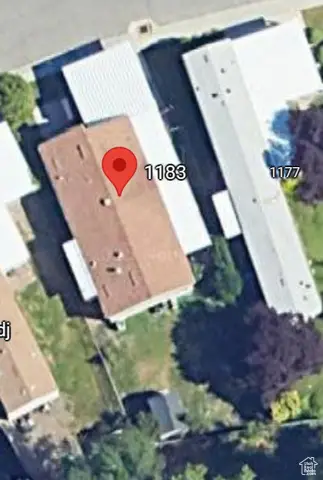 $130,000Active3 beds 2 baths1,176 sq. ft.
$130,000Active3 beds 2 baths1,176 sq. ft.1183 W Parkway Ln S, West Valley City, UT 84119
MLS# 2116974Listed by: COLDWELL BANKER REALTY (UNION HEIGHTS) - New
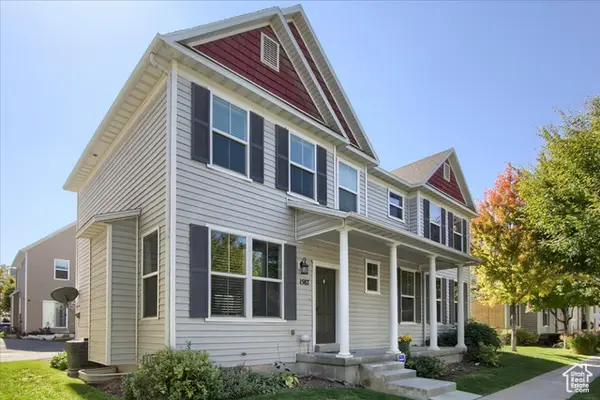 $464,900Active3 beds 3 baths2,247 sq. ft.
$464,900Active3 beds 3 baths2,247 sq. ft.1587 W Kinloch Way, West Valley City, UT 84119
MLS# 2116800Listed by: BERKSHIRE HATHAWAY HOMESERVICES UTAH PROPERTIES (SO OGDEN) - New
 $59,500Active3 beds 2 baths1,008 sq. ft.
$59,500Active3 beds 2 baths1,008 sq. ft.3037 Heritage Dr, West Valley City, UT 84119
MLS# 2116816Listed by: REALTICORP - New
 $609,000Active3 beds 3 baths2,699 sq. ft.
$609,000Active3 beds 3 baths2,699 sq. ft.3599 S 1365 W, West Valley City, UT 84119
MLS# 2116757Listed by: SIMPLE CHOICE REAL ESTATE 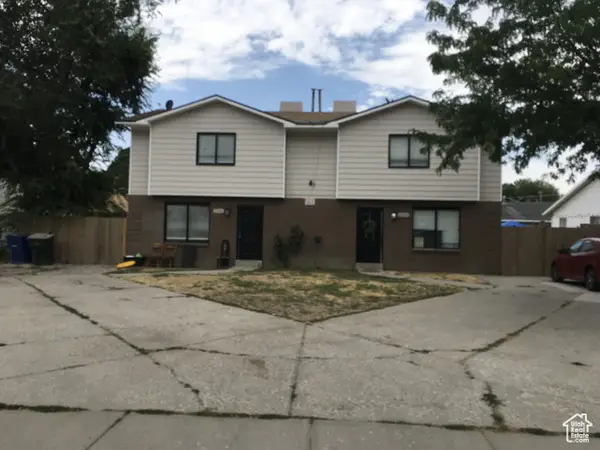 $613,000Active4 beds 4 baths2,392 sq. ft.
$613,000Active4 beds 4 baths2,392 sq. ft.2346 S 1440 W #2344, West Valley City, UT 84119
MLS# 2100180Listed by: REALTYPATH LLC (EXECUTIVES)- New
 $725,000Active3 beds 2 baths3,203 sq. ft.
$725,000Active3 beds 2 baths3,203 sq. ft.4028 S Young Dr, West Valley City, UT 84128
MLS# 2116745Listed by: KW SOUTH VALLEY KELLER WILLIAMS - Open Sat, 1 to 4pmNew
 $500,000Active5 beds 3 baths2,057 sq. ft.
$500,000Active5 beds 3 baths2,057 sq. ft.4431 W 3900 S, Salt Lake City, UT 84120
MLS# 2116724Listed by: EXP REALTY, LLC - New
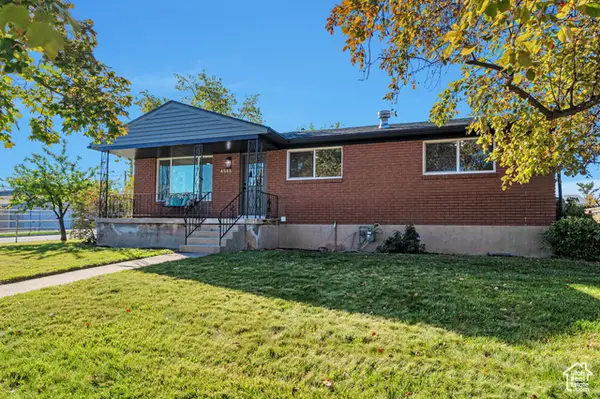 $524,900Active4 beds 2 baths2,400 sq. ft.
$524,900Active4 beds 2 baths2,400 sq. ft.6585 W 3785 S, West Valley City, UT 84128
MLS# 2116626Listed by: ARBOR REALTY LLC - New
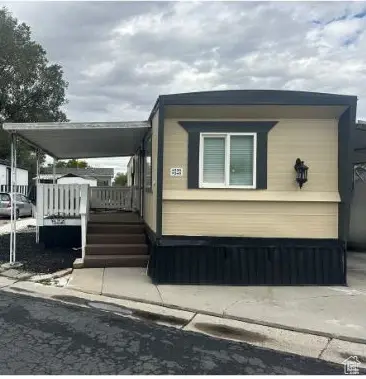 $38,500Active2 beds 1 baths650 sq. ft.
$38,500Active2 beds 1 baths650 sq. ft.4230 W 3375 S #240, West Valley City, UT 84120
MLS# 2116597Listed by: KELLY RIGHT REAL ESTATE OF UTAH, LLC - Open Sat, 11am to 1pmNew
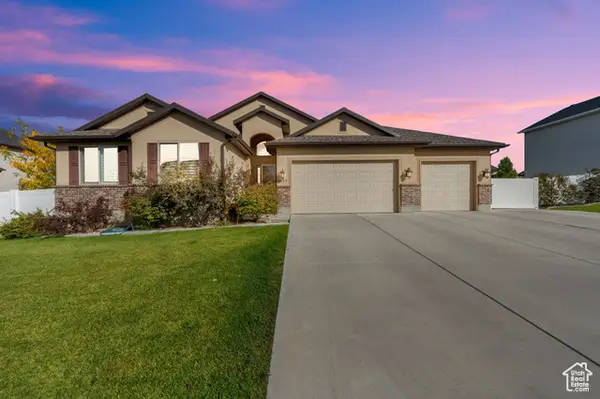 $699,900Active6 beds 4 baths3,278 sq. ft.
$699,900Active6 beds 4 baths3,278 sq. ft.5657 S Woodview Dr #424, West Valley City, UT 84118
MLS# 2116573Listed by: JPAR SILVERPATH
