6919 W Ashby Way S, West Valley City, UT 84128
Local realty services provided by:Better Homes and Gardens Real Estate Momentum
6919 W Ashby Way S,West Valley City, UT 84128
$350,000
- 3 Beds
- 3 Baths
- 1,316 sq. ft.
- Townhouse
- Pending
Listed by: daryl petersen
Office: equity real estate (results)
MLS#:2110424
Source:SL
Price summary
- Price:$350,000
- Price per sq. ft.:$265.96
- Monthly HOA dues:$255
About this home
Beautiful and inviting starting at first glance! Green grass, large trees as you approach the front door, then upon opening the door you are going to love being greeted with ample natural light and an open floor plan including a nice sized kitchen with new backsplash, large island and plenty of counter space for cooking and baking. Enjoy your time in the kitchen and still feel part of the socializing that is all part of this amazing floor plan, not to mentions the cozy and private covered patio just outside the back door. This second level is nicely laid out with 3 good sized bedrooms including an owners suite with a private bathroom. This home is extremely clean and meticulously cared for making this truly a move in ready home. If you want to tour a home that feels clean and comfortable, this one is for you!
Contact an agent
Home facts
- Year built:2002
- Listing ID #:2110424
- Added:156 day(s) ago
- Updated:October 19, 2025 at 07:48 AM
Rooms and interior
- Bedrooms:3
- Total bathrooms:3
- Full bathrooms:2
- Half bathrooms:1
- Living area:1,316 sq. ft.
Heating and cooling
- Cooling:Central Air
- Heating:Forced Air
Structure and exterior
- Roof:Asphalt
- Year built:2002
- Building area:1,316 sq. ft.
- Lot area:0.01 Acres
Schools
- High school:Cyprus
- Middle school:Matheson
- Elementary school:Wright
Utilities
- Water:Culinary, Water Connected
- Sewer:Sewer Connected, Sewer: Connected
Finances and disclosures
- Price:$350,000
- Price per sq. ft.:$265.96
- Tax amount:$2,384
New listings near 6919 W Ashby Way S
- Open Sat, 12 to 2pmNew
 $482,000Active4 beds 3 baths1,763 sq. ft.
$482,000Active4 beds 3 baths1,763 sq. ft.3877 S 6620 W, West Valley City, UT 84128
MLS# 2136455Listed by: REALTY ONE GROUP SIGNATURE - New
 $420,000Active3 beds 3 baths2,285 sq. ft.
$420,000Active3 beds 3 baths2,285 sq. ft.5653 W Pelican Ridge Ln, West Valley City, UT 84118
MLS# 2136460Listed by: FLAT RATE HOMES - New
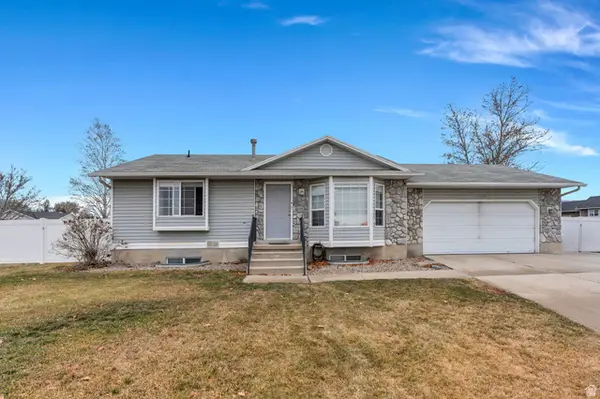 $464,000Active4 beds 2 baths1,826 sq. ft.
$464,000Active4 beds 2 baths1,826 sq. ft.6073 W Eagles Peak Cv S, West Valley City, UT 84128
MLS# 2136414Listed by: AVENUES REALTY GROUP LLC - New
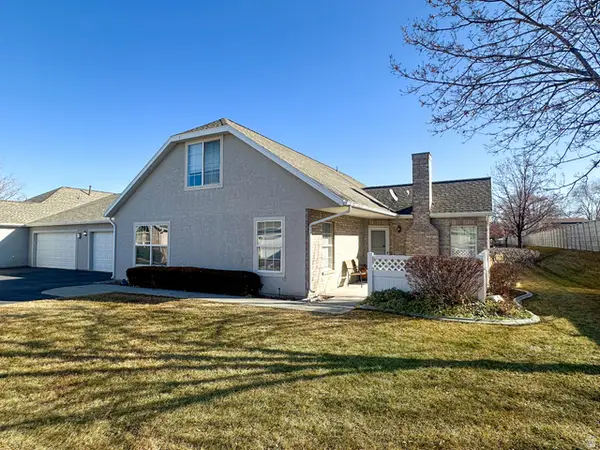 $415,000Active3 beds 3 baths1,674 sq. ft.
$415,000Active3 beds 3 baths1,674 sq. ft.4719 W Valley Villa Dr S, West Valley City, UT 84120
MLS# 2136389Listed by: EQUITY REAL ESTATE (SOLID) - New
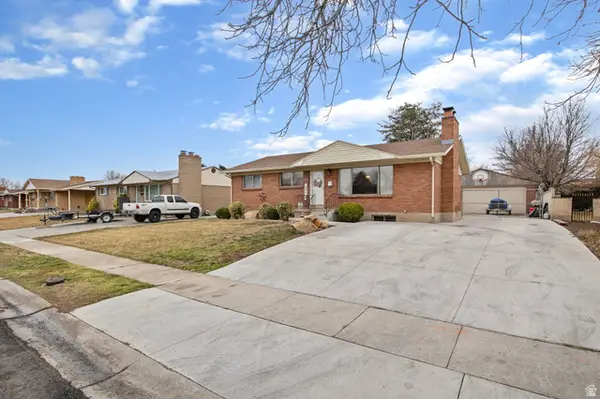 $456,500Active6 beds 2 baths2,552 sq. ft.
$456,500Active6 beds 2 baths2,552 sq. ft.3721 W El Glen Ave, West Valley City, UT 84120
MLS# 2136366Listed by: CENTURY 21 EVEREST - New
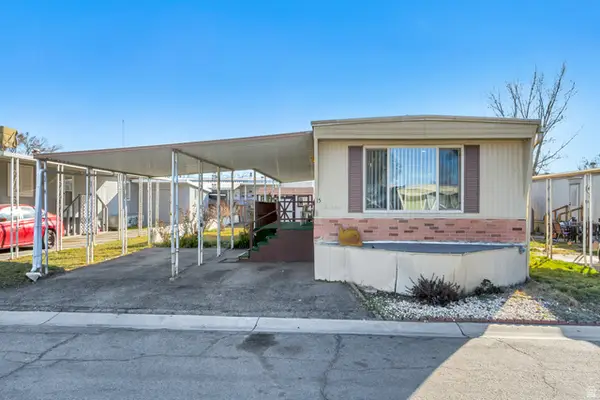 $55,000Active2 beds 1 baths900 sq. ft.
$55,000Active2 beds 1 baths900 sq. ft.1733 W 3190 S #15, Salt Lake City, UT 84119
MLS# 2136280Listed by: WINDERMERE REAL ESTATE - New
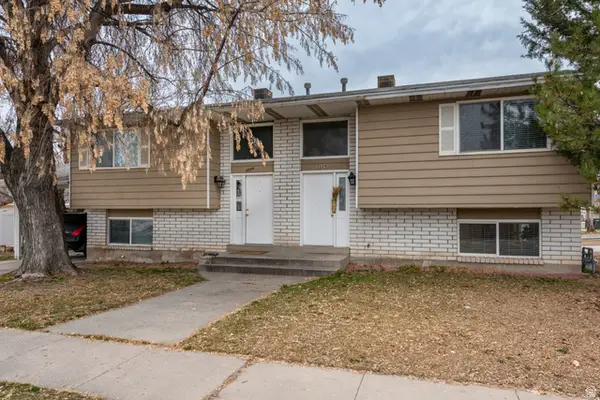 $549,900Active4 beds 4 baths2,088 sq. ft.
$549,900Active4 beds 4 baths2,088 sq. ft.3226 S 1800 W, West Valley City, UT 84119
MLS# 2136228Listed by: CHAPMAN-RICHARDS & ASSOCIATES, INC. - New
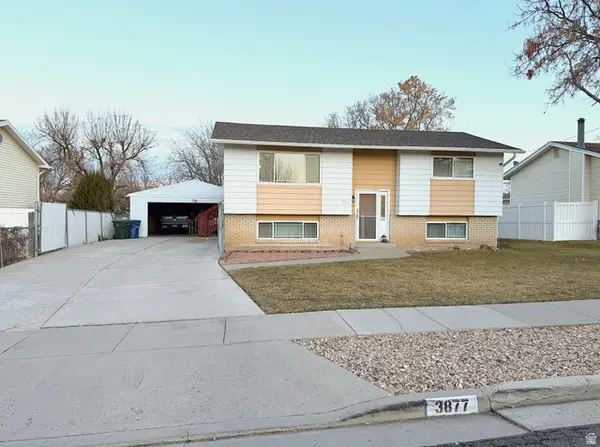 $439,900Active4 beds 2 baths1,758 sq. ft.
$439,900Active4 beds 2 baths1,758 sq. ft.3877 S 4620 W #24, West Valley City, UT 84120
MLS# 2136153Listed by: PINE VALLEY REALTY - Open Sat, 11am to 1pmNew
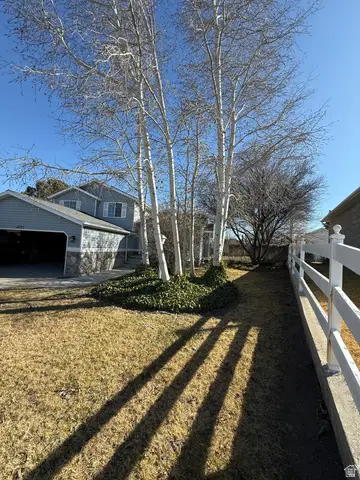 $628,888Active4 beds 3 baths2,169 sq. ft.
$628,888Active4 beds 3 baths2,169 sq. ft.4055 S 6820 W, West Valley City, UT 84128
MLS# 2136110Listed by: THE MASCARO GROUP, LLC - New
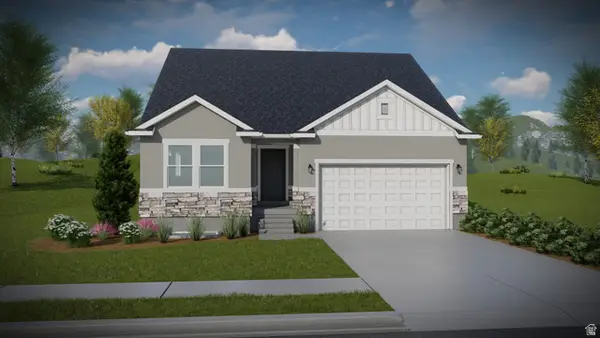 $622,900Active5 beds 3 baths3,270 sq. ft.
$622,900Active5 beds 3 baths3,270 sq. ft.4065 W Serenity Ln #150, Taylorsville, UT 84123
MLS# 2136057Listed by: EDGE REALTY

