7057 W Cimmarron Dr, West Valley City, UT 84128
Local realty services provided by:Better Homes and Gardens Real Estate Momentum
7057 W Cimmarron Dr,West Valley City, UT 84128
$465,000
- 4 Beds
- 2 Baths
- 1,738 sq. ft.
- Single family
- Pending
Listed by: matthew salter
Office: realty one group signature
MLS#:2124765
Source:SL
Price summary
- Price:$465,000
- Price per sq. ft.:$267.55
About this home
Openhouse Friday Nov 28th from 12-3pm and Saturday Nov 29th from 12-2pm! Amazing 4 bedroom 2 bathroom fully remodeled single family home located in a quiet cul-de-sac. This property has a rare detached shop that can fit 4 cars and includes extensive cabinetry, storage, a fridge, a microwave, and its own electric panel. The home features a full mother in law setup with a separate basement entrance and its own kitchen. Nearly every major item is brand new. All new windows, furnace, AC, and water heater installed by a licensed contractor. Fresh paint throughout, new trim, new LVP, new carpet, and updated bathrooms with new vanities and toilets. The upstairs bathroom includes a new tub and surround. Lighting has been updated throughout the home. The kitchen has granite countertops and a travertine backsplash. Three fridges are included, one upstairs, one downstairs, and one in the garage. Three microwaves are included, one on each level plus one in the garage. Exterior updates include fresh paint, a long driveway, and full property gating for privacy and security
Contact an agent
Home facts
- Year built:1980
- Listing ID #:2124765
- Added:77 day(s) ago
- Updated:December 20, 2025 at 08:53 AM
Rooms and interior
- Bedrooms:4
- Total bathrooms:2
- Full bathrooms:1
- Living area:1,738 sq. ft.
Structure and exterior
- Year built:1980
- Building area:1,738 sq. ft.
- Lot area:0.25 Acres
Schools
- High school:Cyprus
- Middle school:Matheson
- Elementary school:Orchard
Finances and disclosures
- Price:$465,000
- Price per sq. ft.:$267.55
- Tax amount:$3,264
New listings near 7057 W Cimmarron Dr
- Open Sat, 12 to 2pmNew
 $482,000Active4 beds 3 baths1,763 sq. ft.
$482,000Active4 beds 3 baths1,763 sq. ft.3877 S 6620 W, West Valley City, UT 84128
MLS# 2136455Listed by: REALTY ONE GROUP SIGNATURE - New
 $420,000Active3 beds 3 baths2,285 sq. ft.
$420,000Active3 beds 3 baths2,285 sq. ft.5653 W Pelican Ridge Ln, West Valley City, UT 84118
MLS# 2136460Listed by: FLAT RATE HOMES - New
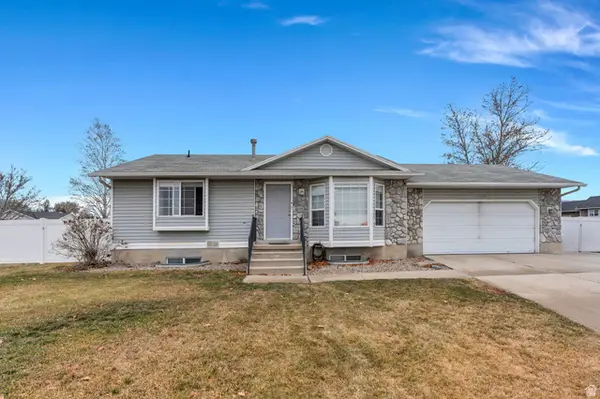 $464,000Active4 beds 2 baths1,826 sq. ft.
$464,000Active4 beds 2 baths1,826 sq. ft.6073 W Eagles Peak Cv S, West Valley City, UT 84128
MLS# 2136414Listed by: AVENUES REALTY GROUP LLC - New
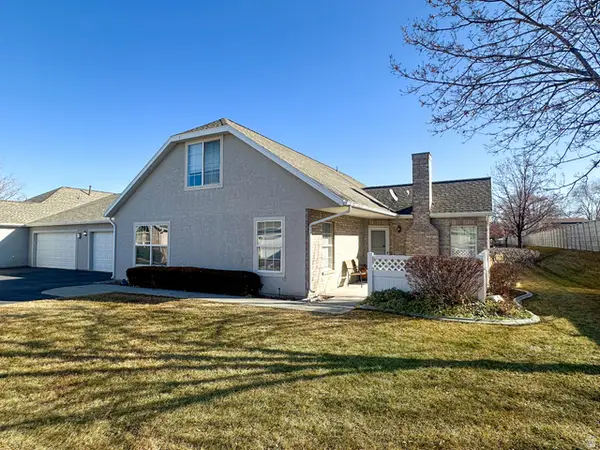 $415,000Active3 beds 3 baths1,674 sq. ft.
$415,000Active3 beds 3 baths1,674 sq. ft.4719 W Valley Villa Dr S, West Valley City, UT 84120
MLS# 2136389Listed by: EQUITY REAL ESTATE (SOLID) - New
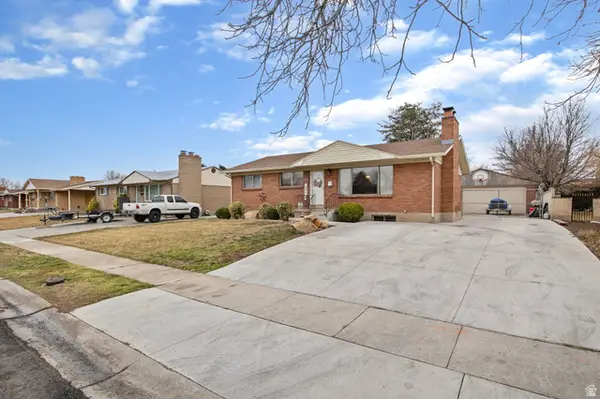 $456,500Active6 beds 2 baths2,552 sq. ft.
$456,500Active6 beds 2 baths2,552 sq. ft.3721 W El Glen Ave, West Valley City, UT 84120
MLS# 2136366Listed by: CENTURY 21 EVEREST - New
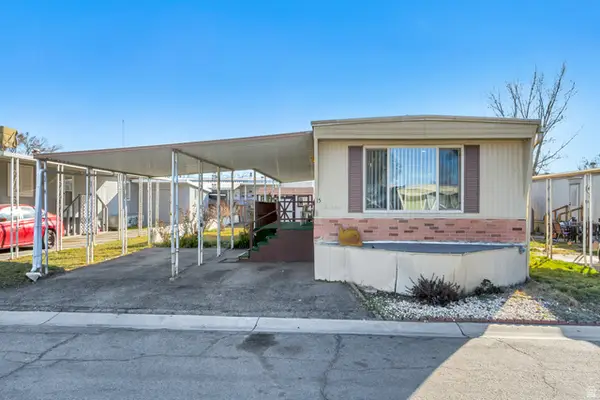 $55,000Active2 beds 1 baths900 sq. ft.
$55,000Active2 beds 1 baths900 sq. ft.1733 W 3190 S #15, Salt Lake City, UT 84119
MLS# 2136280Listed by: WINDERMERE REAL ESTATE - New
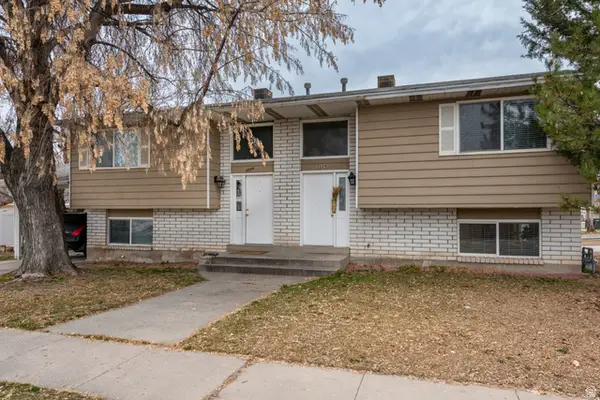 $549,900Active4 beds 4 baths2,088 sq. ft.
$549,900Active4 beds 4 baths2,088 sq. ft.3226 S 1800 W, West Valley City, UT 84119
MLS# 2136228Listed by: CHAPMAN-RICHARDS & ASSOCIATES, INC. - New
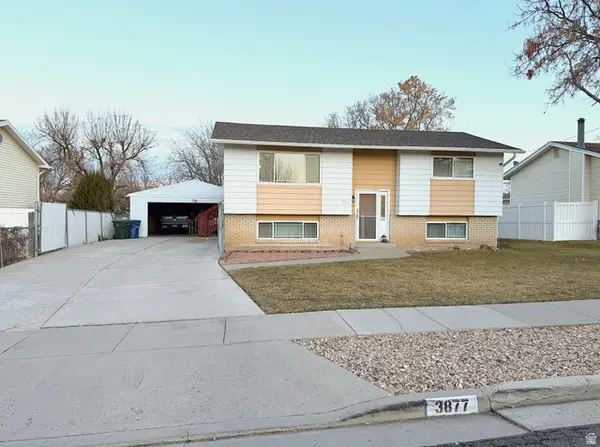 $439,900Active4 beds 2 baths1,758 sq. ft.
$439,900Active4 beds 2 baths1,758 sq. ft.3877 S 4620 W #24, West Valley City, UT 84120
MLS# 2136153Listed by: PINE VALLEY REALTY - Open Sat, 11am to 1pmNew
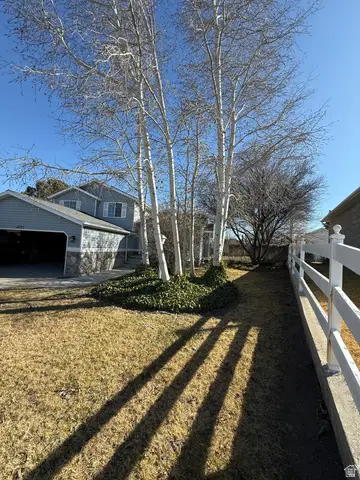 $628,888Active4 beds 3 baths2,169 sq. ft.
$628,888Active4 beds 3 baths2,169 sq. ft.4055 S 6820 W, West Valley City, UT 84128
MLS# 2136110Listed by: THE MASCARO GROUP, LLC - New
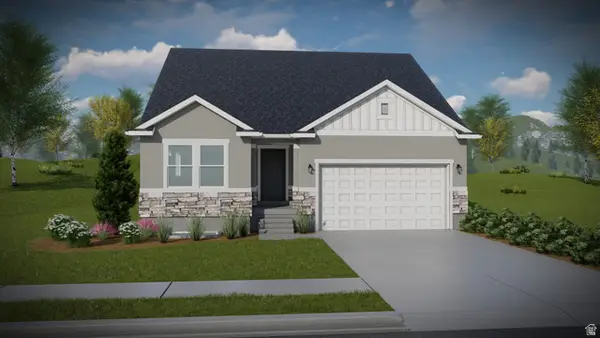 $622,900Active5 beds 3 baths3,270 sq. ft.
$622,900Active5 beds 3 baths3,270 sq. ft.4065 W Serenity Ln #150, Taylorsville, UT 84123
MLS# 2136057Listed by: EDGE REALTY

