7259 W Cibola Rd, West Valley City, UT 84081
Local realty services provided by:Better Homes and Gardens Real Estate Momentum
7259 W Cibola Rd,West Valley City, UT 84081
$685,000
- 3 Beds
- 3 Baths
- 3,438 sq. ft.
- Single family
- Pending
Listed by: beatrice lopez
Office: presidio real estate (river heights)
MLS#:2101834
Source:SL
Price summary
- Price:$685,000
- Price per sq. ft.:$199.24
- Monthly HOA dues:$25
About this home
Nestled in a beautiful, secluded area, this stunning property offers the perfect blend of tranquility and convenience. Enjoy peaceful, quiet evenings in a friendly community, just minutes from shopping and only 25 minutes from Downtown. Step inside to discover a gorgeous floor plan featuring: A spacious family room and formal living room-ideal for gatherings and relaxation. A bright dining area and a modern kitchen with elegant white cabinets and quartz countertops. Abundant natural light and soaring vaulted ceilings throughout 3 generous bedrooms and 3 bathrooms, providing comfort for everyone. Additional highlights include: A 4-bay tandem garage for all your vehicles and storage needs, plenty of space to expand in the basement, and RV parking with extra driveway space at the back of the property. Square footage figures are provided as a courtesy estimate only and were obtained from Country records. Buyer is advised to obtain an independent measurement. This home truly has it all- space, style and a welcoming neighborhood. Don't miss your chance to make it yours!
Contact an agent
Home facts
- Year built:2023
- Listing ID #:2101834
- Added:197 day(s) ago
- Updated:February 10, 2026 at 08:53 AM
Rooms and interior
- Bedrooms:3
- Total bathrooms:3
- Full bathrooms:2
- Half bathrooms:1
- Living area:3,438 sq. ft.
Heating and cooling
- Cooling:Central Air
- Heating:Gas: Central
Structure and exterior
- Roof:Asphalt
- Year built:2023
- Building area:3,438 sq. ft.
- Lot area:0.21 Acres
Schools
- High school:Kearns
- Middle school:Thomas Jefferson
- Elementary school:Diamond Ridge
Utilities
- Water:Culinary
- Sewer:Sewer Connected, Sewer: Connected
Finances and disclosures
- Price:$685,000
- Price per sq. ft.:$199.24
- Tax amount:$4,179
New listings near 7259 W Cibola Rd
- Open Sat, 12 to 2pmNew
 $482,000Active4 beds 3 baths1,763 sq. ft.
$482,000Active4 beds 3 baths1,763 sq. ft.3877 S 6620 W, West Valley City, UT 84128
MLS# 2136455Listed by: REALTY ONE GROUP SIGNATURE - New
 $420,000Active3 beds 3 baths2,285 sq. ft.
$420,000Active3 beds 3 baths2,285 sq. ft.5653 W Pelican Ridge Ln, West Valley City, UT 84118
MLS# 2136460Listed by: FLAT RATE HOMES - New
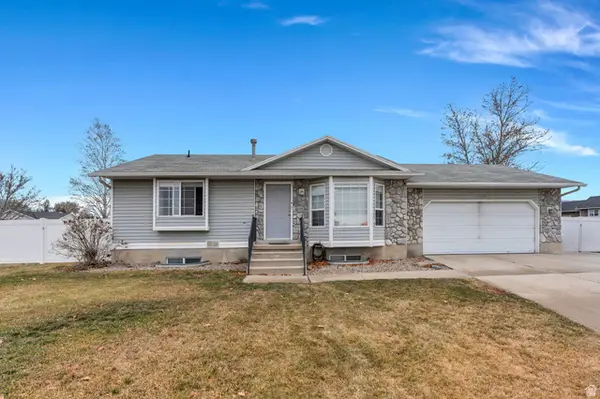 $464,000Active4 beds 2 baths1,826 sq. ft.
$464,000Active4 beds 2 baths1,826 sq. ft.6073 W Eagles Peak Cv S, West Valley City, UT 84128
MLS# 2136414Listed by: AVENUES REALTY GROUP LLC - New
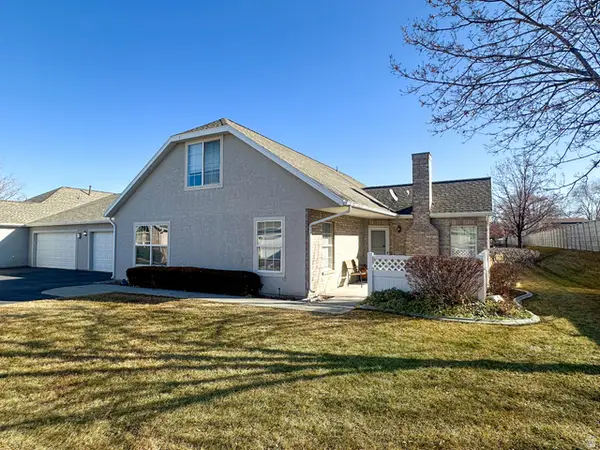 $415,000Active3 beds 3 baths1,674 sq. ft.
$415,000Active3 beds 3 baths1,674 sq. ft.4719 W Valley Villa Dr S, West Valley City, UT 84120
MLS# 2136389Listed by: EQUITY REAL ESTATE (SOLID) - New
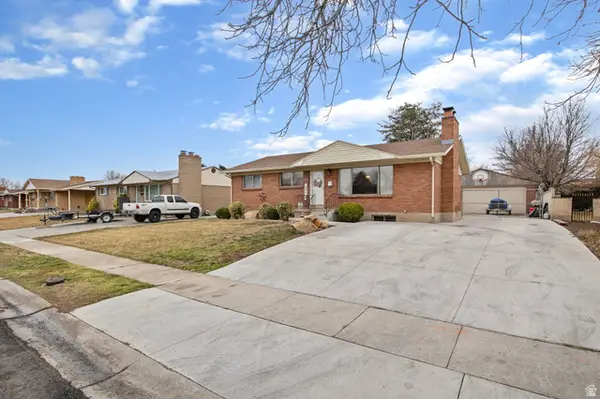 $456,500Active6 beds 2 baths2,552 sq. ft.
$456,500Active6 beds 2 baths2,552 sq. ft.3721 W El Glen Ave, West Valley City, UT 84120
MLS# 2136366Listed by: CENTURY 21 EVEREST - New
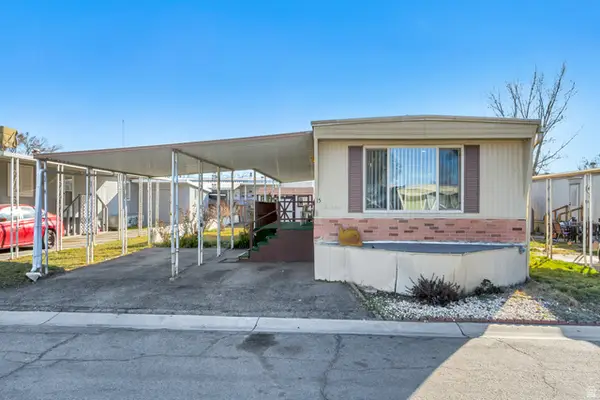 $55,000Active2 beds 1 baths900 sq. ft.
$55,000Active2 beds 1 baths900 sq. ft.1733 W 3190 S #15, Salt Lake City, UT 84119
MLS# 2136280Listed by: WINDERMERE REAL ESTATE - New
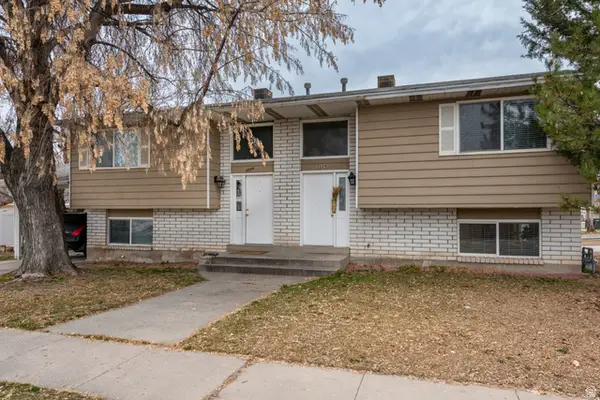 $549,900Active4 beds 4 baths2,088 sq. ft.
$549,900Active4 beds 4 baths2,088 sq. ft.3226 S 1800 W, West Valley City, UT 84119
MLS# 2136228Listed by: CHAPMAN-RICHARDS & ASSOCIATES, INC. - New
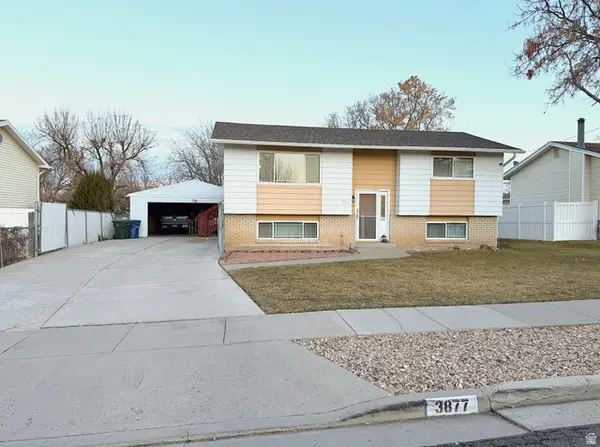 $439,900Active4 beds 2 baths1,758 sq. ft.
$439,900Active4 beds 2 baths1,758 sq. ft.3877 S 4620 W #24, West Valley City, UT 84120
MLS# 2136153Listed by: PINE VALLEY REALTY - Open Sat, 11am to 1pmNew
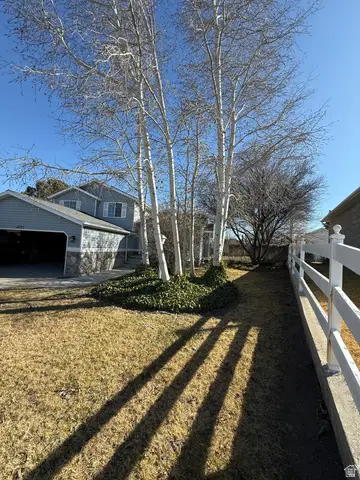 $628,888Active4 beds 3 baths2,169 sq. ft.
$628,888Active4 beds 3 baths2,169 sq. ft.4055 S 6820 W, West Valley City, UT 84128
MLS# 2136110Listed by: THE MASCARO GROUP, LLC - New
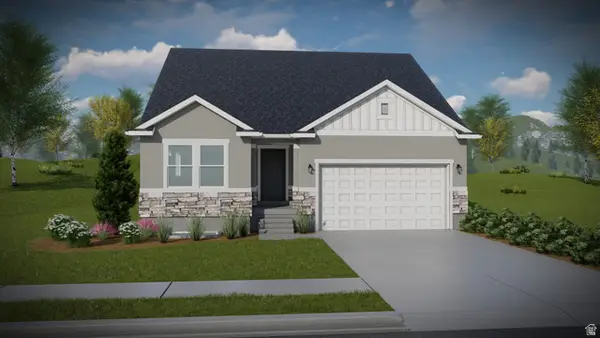 $622,900Active5 beds 3 baths3,270 sq. ft.
$622,900Active5 beds 3 baths3,270 sq. ft.4065 W Serenity Ln #150, Taylorsville, UT 84123
MLS# 2136057Listed by: EDGE REALTY

