719 S 3575 W #148, West Weber, UT 84401
Local realty services provided by:Better Homes and Gardens Real Estate Momentum
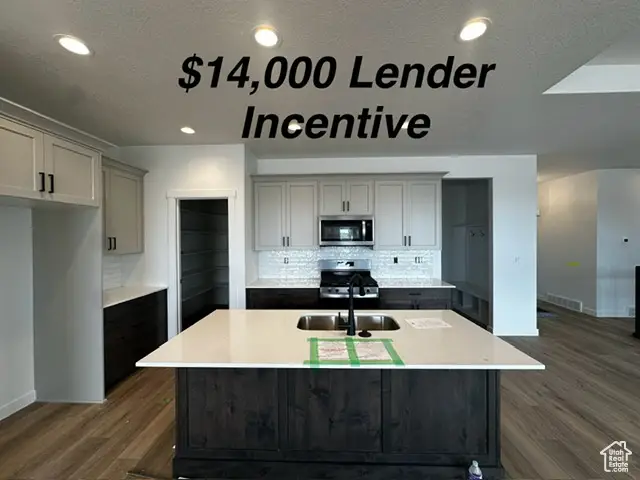
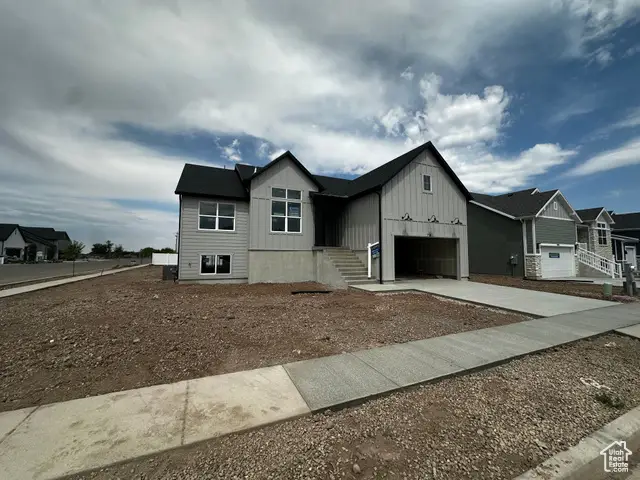
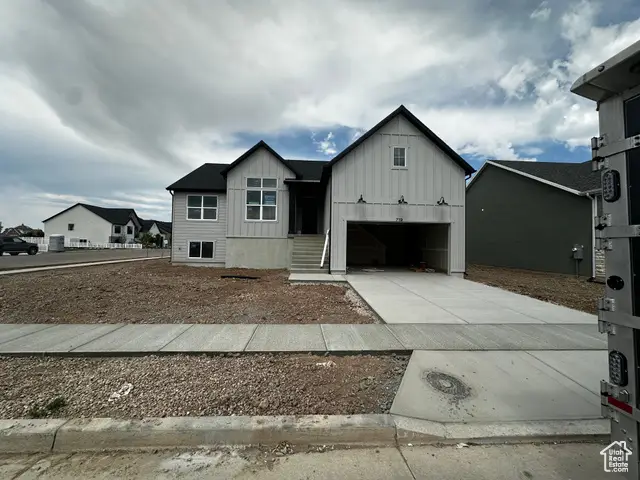
719 S 3575 W #148,West Weber, UT 84401
$599,770
- 3 Beds
- 2 Baths
- 3,099 sq. ft.
- Single family
- Pending
Listed by:jodilyn stein
Office:nilson homes
MLS#:2098704
Source:SL
Price summary
- Price:$599,770
- Price per sq. ft.:$193.54
- Monthly HOA dues:$50
About this home
Charming 3,000 Sq Ft Rambler in Serene Country Setting Nestled on a spacious 1/4-acre lot and backing to peaceful open space, this stunning 3-bedroom, 2-bath rambler offers the perfect blend of modern comfort and timeless farmhouse charm. Featuring 9' ceilings throughout, this thoughtfully designed home boasts an open and airy floor plan ideal for both everyday living and entertaining. Enjoy the rustic elegance of the farmhouse-style exterior, complemented by a partly fenced yard-perfect for pets, play, or relaxing while soaking in the natural surroundings. Inside, the expansive living areas flow seamlessly, creating a warm, inviting atmosphere. The large primary suite offers a quiet retreat, while two additional bedrooms provide flexible space for family, guests, or a home office. A spacious 2-car garage adds convenience, and the quiet country setting provides the tranquility you've been looking for-all just a short drive from town. Don't miss your chance to own this beautiful home in a truly special location! Ask about our lender incentive.
Contact an agent
Home facts
- Year built:2025
- Listing Id #:2098704
- Added:29 day(s) ago
- Updated:August 04, 2025 at 04:53 PM
Rooms and interior
- Bedrooms:3
- Total bathrooms:2
- Full bathrooms:2
- Living area:3,099 sq. ft.
Heating and cooling
- Cooling:Central Air
- Heating:Forced Air, Gas: Central
Structure and exterior
- Roof:Asphalt
- Year built:2025
- Building area:3,099 sq. ft.
- Lot area:0.26 Acres
Schools
- High school:Fremont
- Middle school:Wahlquist
- Elementary school:Pioneer
Utilities
- Water:Culinary, Secondary, Water Connected
- Sewer:Sewer Connected, Sewer: Connected
Finances and disclosures
- Price:$599,770
- Price per sq. ft.:$193.54
- Tax amount:$1
New listings near 719 S 3575 W #148
- New
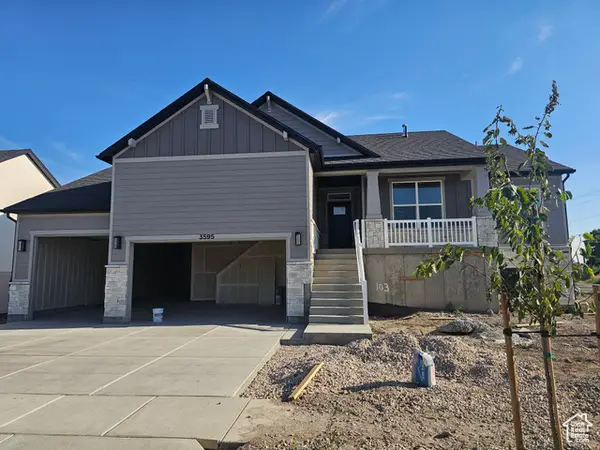 $695,775Active5 beds 3 baths3,192 sq. ft.
$695,775Active5 beds 3 baths3,192 sq. ft.3595 W 725 S #103, West Weber, UT 84401
MLS# 2103829Listed by: NILSON HOMES 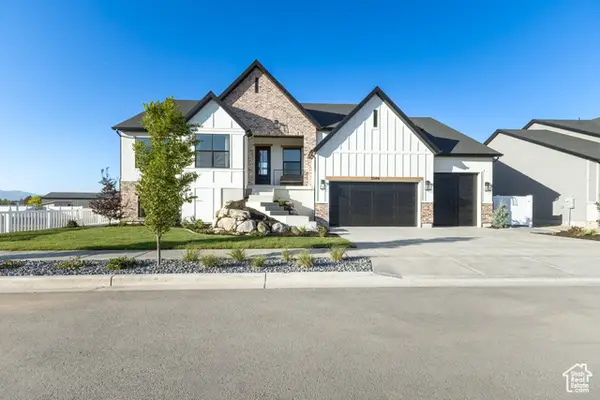 $898,875Pending6 beds 4 baths3,923 sq. ft.
$898,875Pending6 beds 4 baths3,923 sq. ft.3589 W 725 S #104, West Weber, UT 84401
MLS# 2100673Listed by: NILSON HOMES $754,775Active3 beds 2 baths3,923 sq. ft.
$754,775Active3 beds 2 baths3,923 sq. ft.1774 S 3875 W #228, West Weber, UT 84401
MLS# 2100663Listed by: NILSON HOMES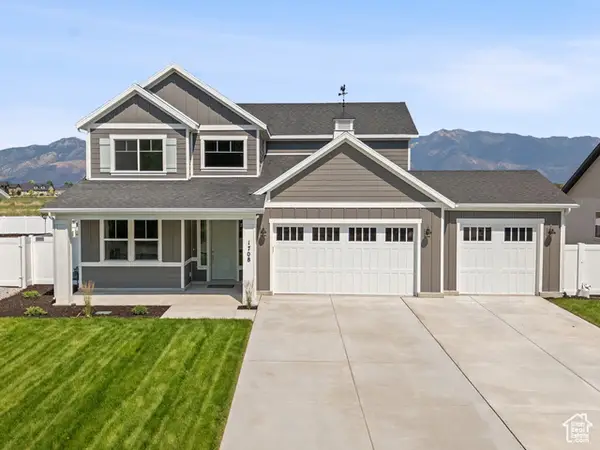 $645,000Active3 beds 3 baths2,145 sq. ft.
$645,000Active3 beds 3 baths2,145 sq. ft.1708 S 4300 St W #102, West Weber, UT 84401
MLS# 2100387Listed by: REGAL HOMES REALTY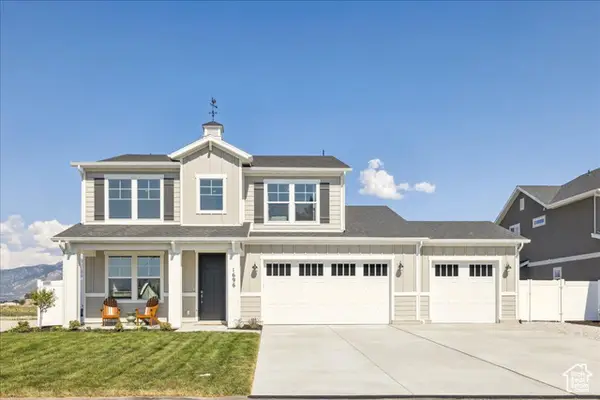 $893,000Active3 beds 3 baths2,554 sq. ft.
$893,000Active3 beds 3 baths2,554 sq. ft.1696 S 4300 St W #103, West Weber, UT 84401
MLS# 2100378Listed by: REGAL HOMES REALTY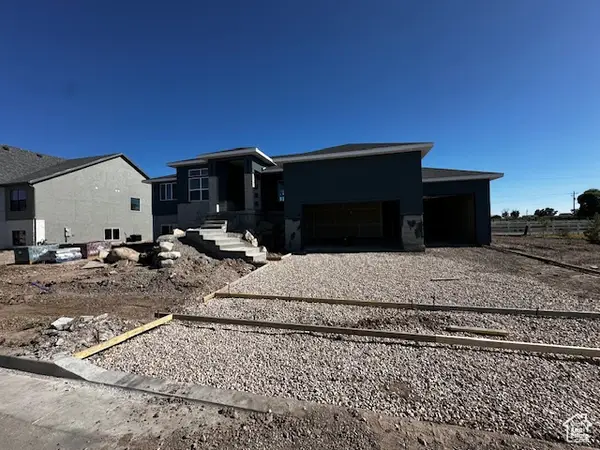 $774,775Active5 beds 4 baths4,253 sq. ft.
$774,775Active5 beds 4 baths4,253 sq. ft.3581 W 725 S #105, West Weber, UT 84401
MLS# 2094004Listed by: NILSON HOMES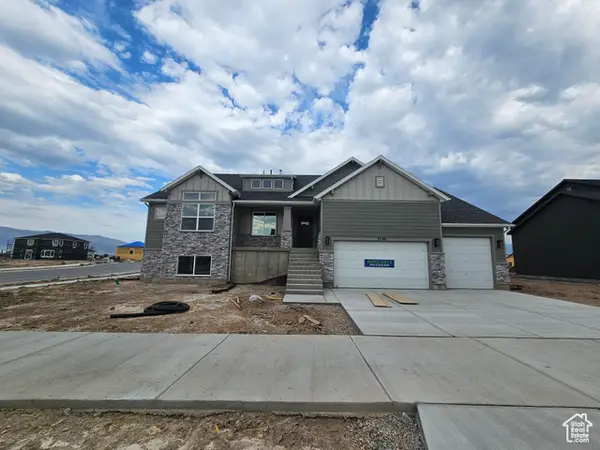 $714,875Pending3 beds 2 baths3,774 sq. ft.
$714,875Pending3 beds 2 baths3,774 sq. ft.1726 S 3875 W #225, West Weber, UT 84401
MLS# 2092446Listed by: NILSON HOMES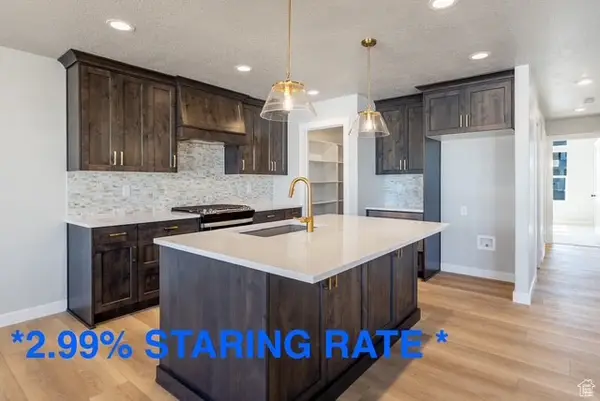 $639,655Pending3 beds 2 baths3,774 sq. ft.
$639,655Pending3 beds 2 baths3,774 sq. ft.709 S 3575 W #147, West Weber, UT 84401
MLS# 2085301Listed by: NILSON HOMES $719,775Active3 beds 2 baths3,923 sq. ft.
$719,775Active3 beds 2 baths3,923 sq. ft.3573 W 725 S #106, West Weber, UT 84401
MLS# 2101439Listed by: NILSON HOMES
