860 W 8100 S, Willard, UT 84340
Local realty services provided by:Better Homes and Gardens Real Estate Momentum
860 W 8100 S,Willard, UT 84340
$735,000
- 4 Beds
- 5 Baths
- 3,800 sq. ft.
- Single family
- Pending
Listed by: stephanie dickson
Office: exit realty advantage
MLS#:2106661
Source:SL
Price summary
- Price:$735,000
- Price per sq. ft.:$193.42
About this home
This Willard rambler delivers rare elbow room and strong value on a generous 0.52 acre lot, giving buyers the space they want without sacrificing convenience to Ogden or Brigham City. The expansive yard is ideal for outdoor living, toys, gardens, and future projects, with a covered patio that extends your entertaining and relaxation space. Inside, the flexible floorplan, separate basement entrance, and abundant storage make the home feel larger than its square footage. Big-ticket updates like the roof in 2022 and dishwasher in 2025, help keep ownership costs down, adding to the long-term value. The office could be a 5th bedroom. The insulated, heated garage with ramp and hot water spigot is a standout bonus for hobbyists, small-business owners, or anyone wanting extra function from their garage. If you have been pricing larger-lot homes, this property should be at the top of your list.
Contact an agent
Home facts
- Year built:2006
- Listing ID #:2106661
- Added:149 day(s) ago
- Updated:January 18, 2026 at 01:01 AM
Rooms and interior
- Bedrooms:4
- Total bathrooms:5
- Full bathrooms:2
- Half bathrooms:1
- Living area:3,800 sq. ft.
Heating and cooling
- Cooling:Central Air
- Heating:Forced Air
Structure and exterior
- Roof:Asphalt
- Year built:2006
- Building area:3,800 sq. ft.
- Lot area:0.52 Acres
Schools
- High school:Box Elder
- Middle school:Adele C. Young
- Elementary school:Willard
Utilities
- Water:Secondary
- Sewer:Septic Tank, Sewer: Septic Tank
Finances and disclosures
- Price:$735,000
- Price per sq. ft.:$193.42
- Tax amount:$3,510
New listings near 860 W 8100 S
- New
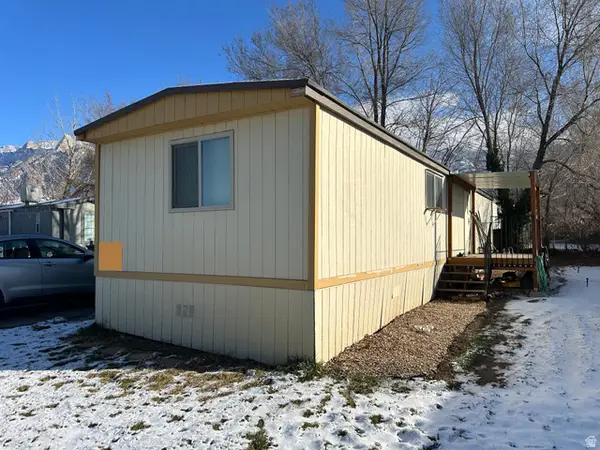 $42,000Active2 beds 1 baths728 sq. ft.
$42,000Active2 beds 1 baths728 sq. ft.8615 S Highway 89 #2S, Willard, UT 84340
MLS# 2130820Listed by: PINPOINT REAL ESTATE - New
 $339,900Active3 beds 3 baths1,524 sq. ft.
$339,900Active3 beds 3 baths1,524 sq. ft.981 N 200 W #U326, Brigham City, UT 84302
MLS# 2129785Listed by: VISIONARY REAL ESTATE - New
 $349,900Active3 beds 3 baths1,524 sq. ft.
$349,900Active3 beds 3 baths1,524 sq. ft.988 N 200 W #V336, Brigham City, UT 84302
MLS# 2129788Listed by: VISIONARY REAL ESTATE  $379,900Pending3 beds 1 baths1,498 sq. ft.
$379,900Pending3 beds 1 baths1,498 sq. ft.41 W 100 S, Willard, UT 84340
MLS# 2129452Listed by: EQUITY REAL ESTATE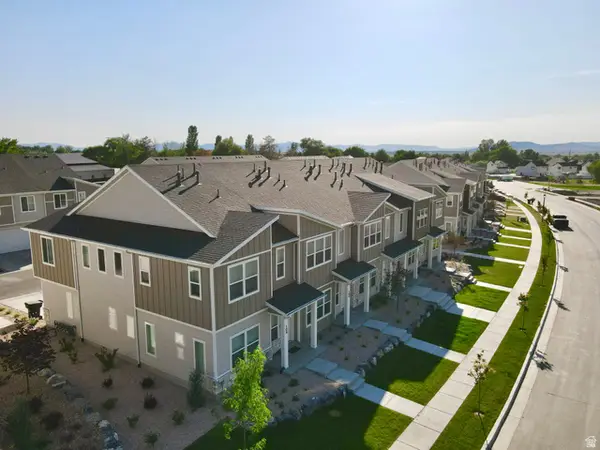 $349,900Active3 beds 3 baths1,524 sq. ft.
$349,900Active3 beds 3 baths1,524 sq. ft.968 N 200 W #V331, Brigham City, UT 84302
MLS# 2128480Listed by: VISIONARY REAL ESTATE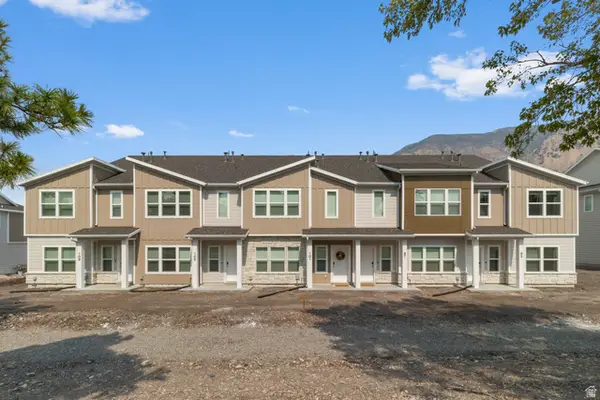 $339,900Active3 beds 3 baths1,524 sq. ft.
$339,900Active3 beds 3 baths1,524 sq. ft.972 N 200 W #V332, Brigham City, UT 84302
MLS# 2128476Listed by: VISIONARY REAL ESTATE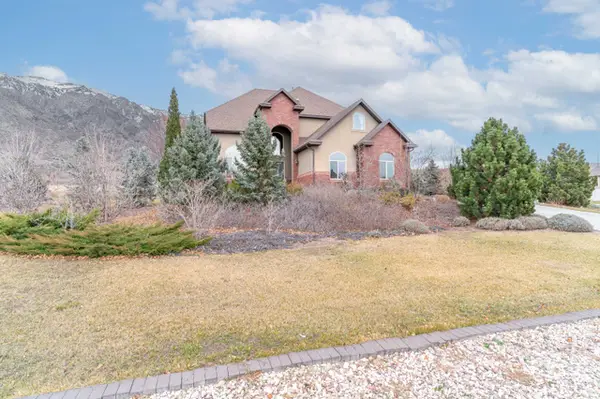 $749,000Active3 beds 3 baths4,358 sq. ft.
$749,000Active3 beds 3 baths4,358 sq. ft.7939 S 650 W, Willard, UT 84340
MLS# 2128372Listed by: ALL AMERICAN REAL ESTATE, LLC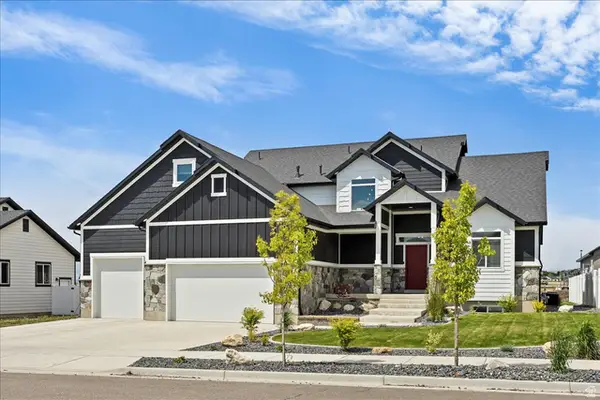 $825,000Active6 beds 5 baths4,547 sq. ft.
$825,000Active6 beds 5 baths4,547 sq. ft.170 W 825 S, Willard, UT 84340
MLS# 2123166Listed by: KW SUCCESS KELLER WILLIAMS REALTY (NORTH OGDEN)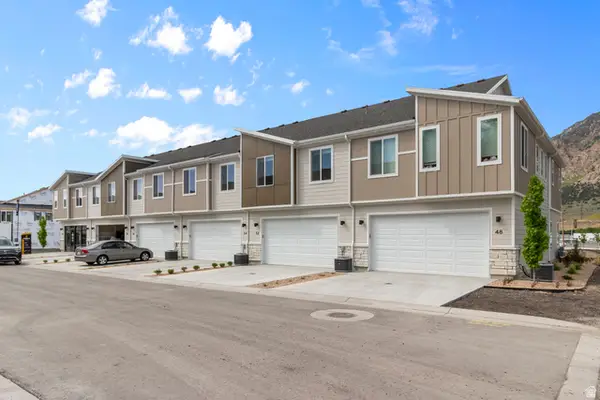 $344,900Pending3 beds 3 baths1,524 sq. ft.
$344,900Pending3 beds 3 baths1,524 sq. ft.965 N 200 W #U330, Brigham City, UT 84302
MLS# 2121893Listed by: VISIONARY REAL ESTATE $339,900Active3 beds 3 baths1,524 sq. ft.
$339,900Active3 beds 3 baths1,524 sq. ft.969 N 200 W #U329, Brigham City, UT 84302
MLS# 2121903Listed by: VISIONARY REAL ESTATE
