1190 S Eaglenest Dr, Woodland Hills, UT 84653
Local realty services provided by:Better Homes and Gardens Real Estate Momentum
1190 S Eaglenest Dr,Woodland Hills, UT 84653
$2,100,000
- 5 Beds
- 6 Baths
- 7,101 sq. ft.
- Single family
- Active
Listed by: jeff eaves
Office: kw south valley keller williams
MLS#:2060689
Source:SL
Price summary
- Price:$2,100,000
- Price per sq. ft.:$295.73
About this home
Seller is open to a Lease purchase option. Welcome to this luxury mountain chalet estate nestled in the heart of Woodland Hills, where elegance, tranquility, and natural beauty combine to create a one-of-a-kind living experience. A comprehensive professional renovation completed after the 2023 purchase has transformed this estate with designer upgrades, premium finishes, and cutting-edge systems. Situated on a private 1.32-acre lot, this 7,101-square-foot custom-built masterpiece offers breathtaking panoramic views of Utah Valley, Loafer Mountain, and the surrounding wilderness. Step through the grand entrance to be greeted by soaring vaulted ceilings, expansive windows, and an abundance of natural light. The open-concept design seamlessly blends sophistication with functionality, featuring a gourmet chef's kitchen equipped with high-end appliances, a sprawling island, custom cabinetry, and a butler's pantry. Adjacent dining and family rooms provide the perfect setting for both intimate gatherings and grand entertaining, complete with a stately fireplace and awe-inspiring views. The main-level primary suite is a private sanctuary, boasting a spa-like en-suite bathroom with a freestanding soaking tub, a double vanity, and an impressive walk-in closet. Thoughtfully designed additional bedrooms, guest suites, and a dedicated office provide comfort and flexibility. The fully finished basement elevates entertainment to the next level with a family room / theater room, wet bar, and lots of space. Outdoor living is equally impressive. Relax on one of the three decks taking in the stunning views and sunsets. The meticulously landscaped grounds are ideal for hosting or unwinding. This estate offers easy access to the Provo Municipal Airport, just 25 minutes away, and the Salt Lake International Airport, a comfortable 55-minute drive. It's the perfect blend of seclusion and connectivity, making travel a breeze. Located just minutes from the upcoming Three Bridges Luxury Golf Course and surrounded by miles of hiking and biking trails, this property offers the perfect balance of seclusion and convenience. From high-end finishes to thoughtful design, every detail has been meticulously curated to deliver an unparalleled lifestyle. Don't miss this rare opportunity to own a true masterpiece in Woodland Hills. Schedule your private showing today and experience the epitome of luxury living!
Contact an agent
Home facts
- Year built:2006
- Listing ID #:2060689
- Added:363 day(s) ago
- Updated:January 23, 2026 at 11:58 AM
Rooms and interior
- Bedrooms:5
- Total bathrooms:6
- Full bathrooms:3
- Half bathrooms:3
- Living area:7,101 sq. ft.
Heating and cooling
- Cooling:Central Air
- Heating:Forced Air, Gas: Central, Wood
Structure and exterior
- Roof:Asphalt
- Year built:2006
- Building area:7,101 sq. ft.
- Lot area:1.32 Acres
Schools
- High school:Salem Hills
- Middle school:Salem Jr
- Elementary school:Mt Loafer
Utilities
- Water:Culinary, Water Connected
- Sewer:Septic Tank, Sewer: Septic Tank
Finances and disclosures
- Price:$2,100,000
- Price per sq. ft.:$295.73
- Tax amount:$8,947
New listings near 1190 S Eaglenest Dr
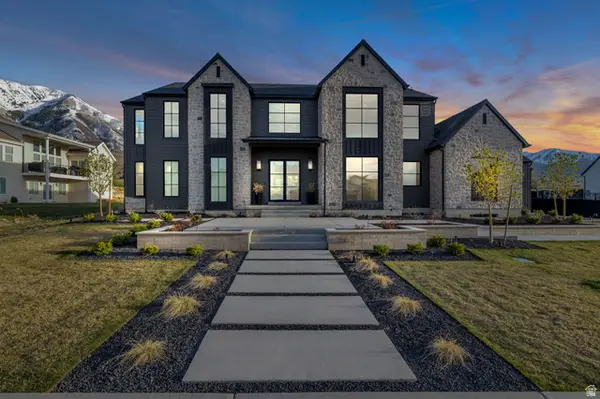 $2,595,000Active8 beds 7 baths8,699 sq. ft.
$2,595,000Active8 beds 7 baths8,699 sq. ft.565 W Autumn Blaze, Woodland Hills, UT 84653
MLS# 2129014Listed by: ENGEL & VOLKERS PARK CITY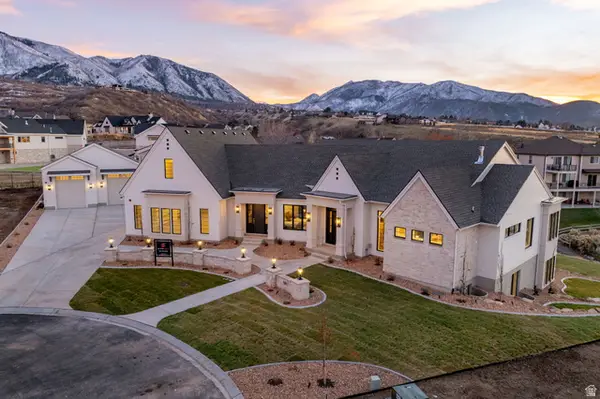 $2,650,000Active7 beds 6 baths8,230 sq. ft.
$2,650,000Active7 beds 6 baths8,230 sq. ft.581 W Lucilles Cv, Woodland Hills, UT 84653
MLS# 2125350Listed by: PRESIDIO REAL ESTATE $1,199,000Active5 beds 5 baths5,011 sq. ft.
$1,199,000Active5 beds 5 baths5,011 sq. ft.670 S Oak Dr, Woodland Hills, UT 84653
MLS# 2122785Listed by: KW UTAH REALTORS KELLER WILLIAMS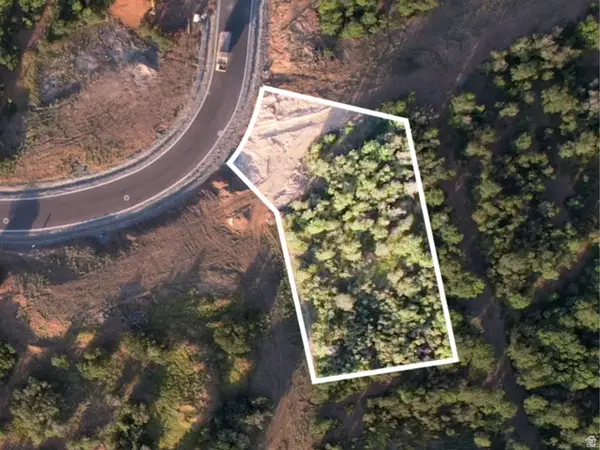 $428,000Active0.8 Acres
$428,000Active0.8 Acres1078 S Loafer Dr #217, Woodland Hills, UT 84653
MLS# 2120666Listed by: LUXURY GROUP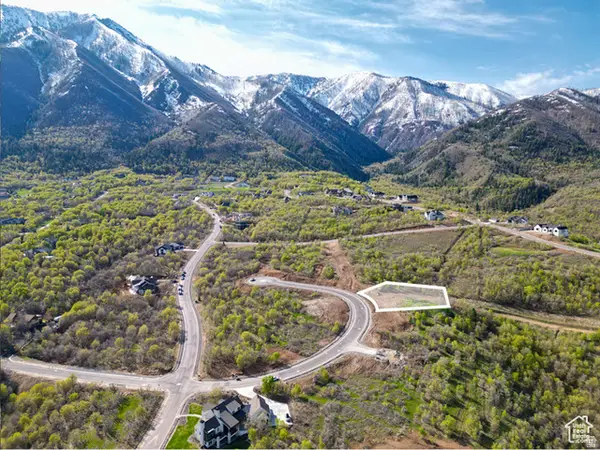 $419,000Active0.55 Acres
$419,000Active0.55 Acres1074 S Loafer Dr #218, Woodland Hills, UT 84653
MLS# 2120673Listed by: LUXURY GROUP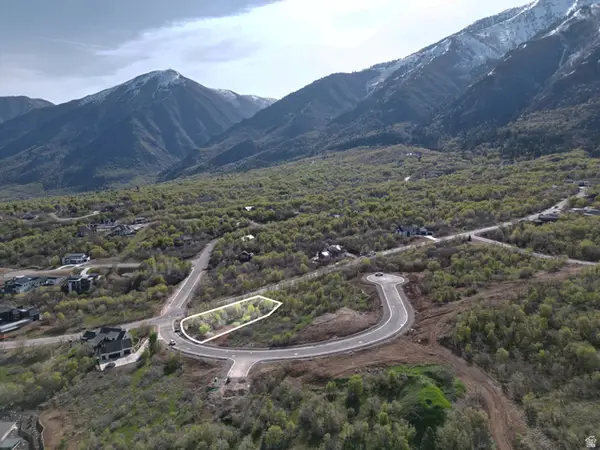 $311,000Pending0.6 Acres
$311,000Pending0.6 Acres318 W Loafer Dr #209, Woodland Hills, UT 84653
MLS# 2120406Listed by: LUXURY GROUP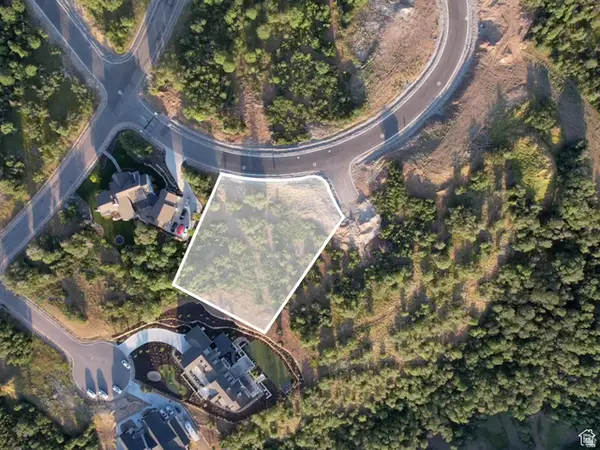 $446,000Active0.77 Acres
$446,000Active0.77 Acres1064 S Loafer Dr #208, Woodland Hills, UT 84653
MLS# 2120410Listed by: LUXURY GROUP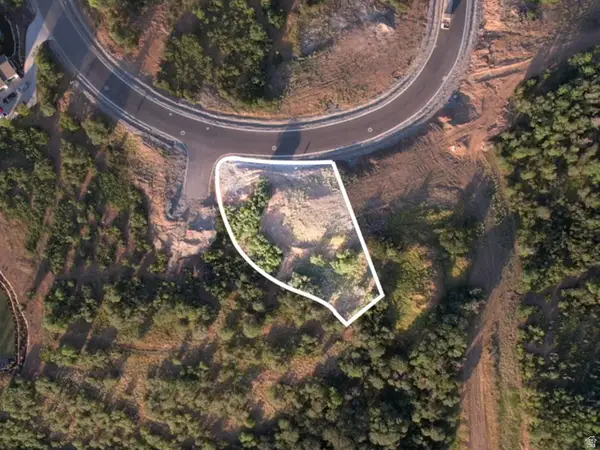 $398,000Active0.61 Acres
$398,000Active0.61 Acres1068 S Loafer Dr #219, Woodland Hills, UT 84653
MLS# 2120417Listed by: LUXURY GROUP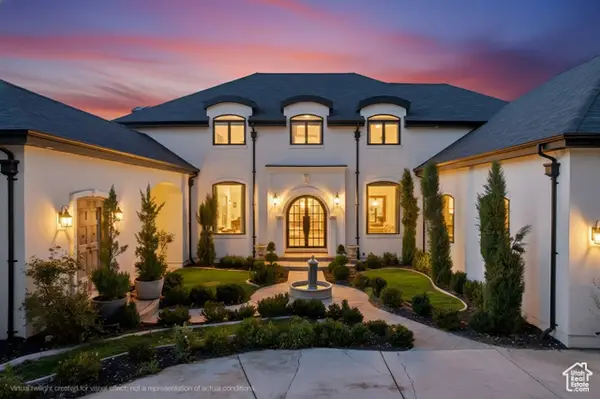 $4,200,000Active7 beds 6 baths10,735 sq. ft.
$4,200,000Active7 beds 6 baths10,735 sq. ft.1265 S Eagle Nest Dr, Woodland Hills, UT 84653
MLS# 2118715Listed by: LEGACY GROUP REAL ESTATE PLLC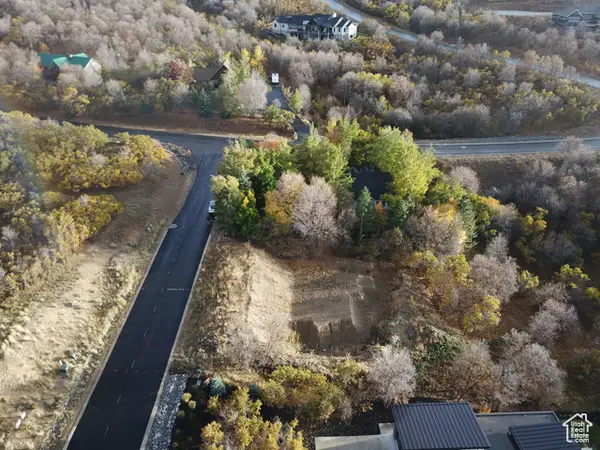 $290,000Active0.65 Acres
$290,000Active0.65 Acres965 S Northview Cir #18, Woodland Hills, UT 84653
MLS# 2118113Listed by: BERKSHIRE HATHAWAY HOMESERVICES ELITE REAL ESTATE
