130 E Mountain Vale Way, Woodland Hills, UT 84653
Local realty services provided by:Better Homes and Gardens Real Estate Momentum
130 E Mountain Vale Way,Woodland Hills, UT 84653
$790,000
- 6 Beds
- 3 Baths
- 3,618 sq. ft.
- Single family
- Active
Listed by:christopher j sprunt
Office:utah home central
MLS#:2106504
Source:SL
Price summary
- Price:$790,000
- Price per sq. ft.:$218.35
About this home
Located in the coveted Woodland Hills area, this 3,618 sqft, 6 BD 3 BA rambler is reduced for quick sale. One of an extremely few of this size in this price range. The master suite has a jetted tub and large private deck. Living room, formal dining area, in-kitchen dining with newer appliances. Central air, high-efficiency furnace, and whole house humidifier. Fiber Internet. Large bay windows offer an incredible view of the lake, valley and mountains. Fully finished walk-out basement has its own entrance and parking and can be converted into a ADU or in-law apartment. Large room downstairs suitable for workout center, media room, or playroom. Basement also includes large cold storage room and an energy efficient fireplace. The partly wooded 1.04-acre lot is fully landscaped with an automatic sprinkler system. Outdoor LED lighting makes the spacious backyard garden a great place to enjoy the outdoors during the evening and for entertaining. The raised garden beds, fruit trees, and blackberries are watered by a fully automated drip system. The gardener's and DIYer dream backyard includes a 8'x16' greenhouse / shed and a 12'x16' workshop with a concrete floor. Square footage figures are provided as a courtesy estimate only and were obtained from county records. Buyer is advised to obtain an independent measurement.
Contact an agent
Home facts
- Year built:1990
- Listing ID #:2106504
- Added:72 day(s) ago
- Updated:November 02, 2025 at 12:02 PM
Rooms and interior
- Bedrooms:6
- Total bathrooms:3
- Full bathrooms:2
- Living area:3,618 sq. ft.
Heating and cooling
- Cooling:Central Air
- Heating:Forced Air, Gas: Central
Structure and exterior
- Roof:Asphalt
- Year built:1990
- Building area:3,618 sq. ft.
- Lot area:1.04 Acres
Schools
- High school:Salem Hills
- Middle school:Salem Jr
- Elementary school:Foothills
Utilities
- Water:Culinary, Water Connected
- Sewer:Septic Tank, Sewer: Septic Tank
Finances and disclosures
- Price:$790,000
- Price per sq. ft.:$218.35
- Tax amount:$3,850
New listings near 130 E Mountain Vale Way
- New
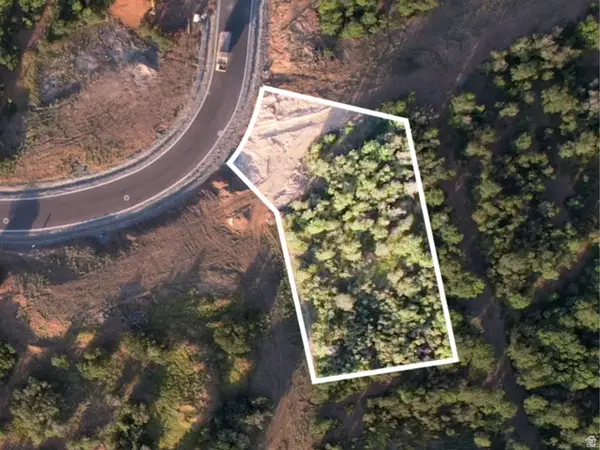 $413,000Active0.8 Acres
$413,000Active0.8 Acres1078 S Loafer Dr #217, Woodland Hills, UT 84653
MLS# 2120666Listed by: LUXURY GROUP - New
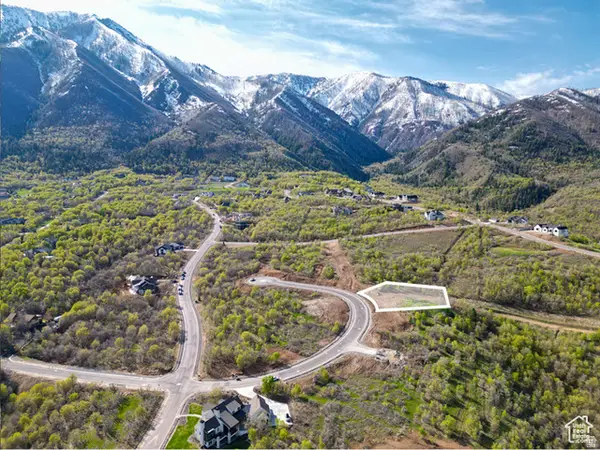 $404,000Active0.55 Acres
$404,000Active0.55 Acres1074 S Loafer Dr #218, Woodland Hills, UT 84653
MLS# 2120673Listed by: LUXURY GROUP - New
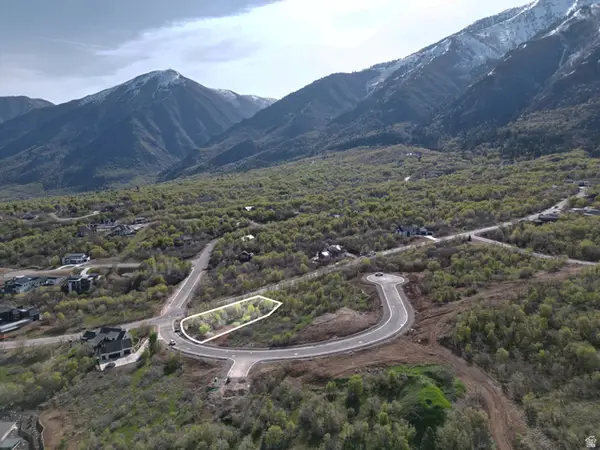 $311,000Active0.6 Acres
$311,000Active0.6 Acres318 W Loafer Dr #209, Woodland Hills, UT 84653
MLS# 2120406Listed by: LUXURY GROUP - New
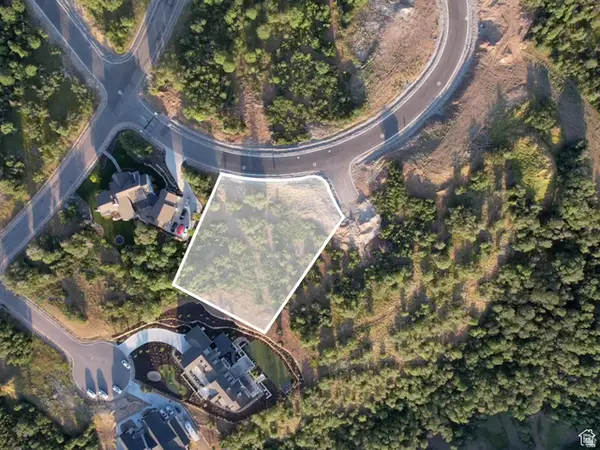 $431,000Active0.77 Acres
$431,000Active0.77 Acres1064 S Loafer Dr #208, Woodland Hills, UT 84653
MLS# 2120410Listed by: LUXURY GROUP - New
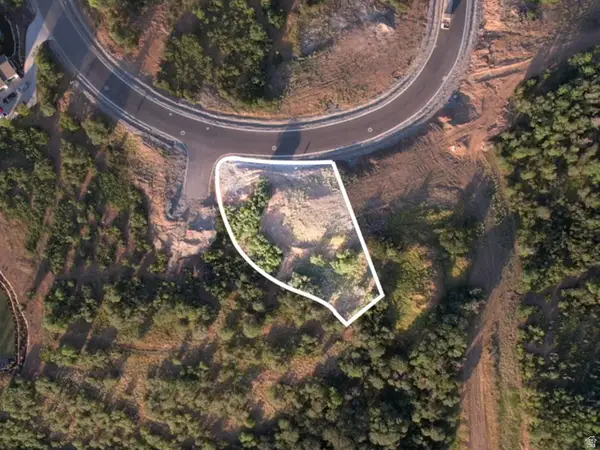 $383,000Active0.61 Acres
$383,000Active0.61 Acres1068 S Loafer Dr #219, Woodland Hills, UT 84653
MLS# 2120417Listed by: LUXURY GROUP 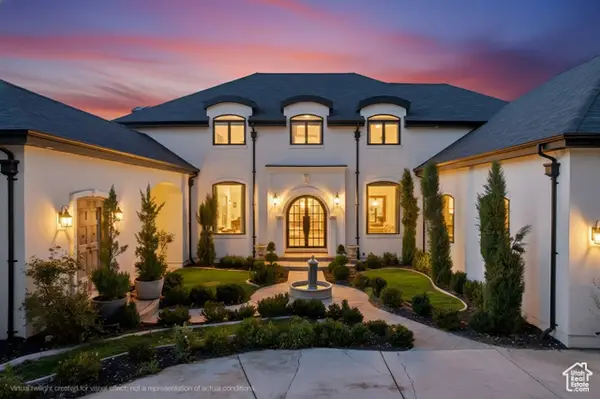 $4,200,000Active7 beds 6 baths10,735 sq. ft.
$4,200,000Active7 beds 6 baths10,735 sq. ft.1265 S Eagle Nest Dr, Woodland Hills, UT 84653
MLS# 2118715Listed by: LEGACY GROUP REAL ESTATE PLLC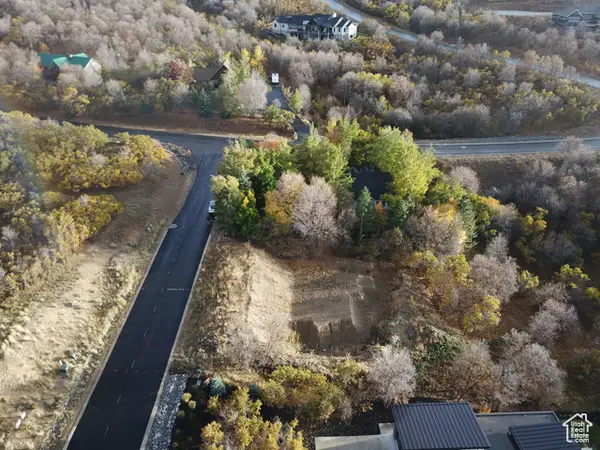 $290,000Active0.65 Acres
$290,000Active0.65 Acres965 S Northview Cir #18, Woodland Hills, UT 84653
MLS# 2118113Listed by: BERKSHIRE HATHAWAY HOMESERVICES ELITE REAL ESTATE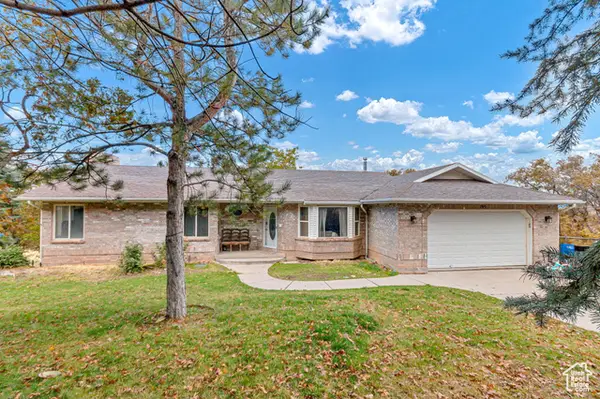 $700,000Active4 beds 3 baths2,736 sq. ft.
$700,000Active4 beds 3 baths2,736 sq. ft.195 S Oak Dr, Woodland Hills, UT 84653
MLS# 2118076Listed by: REALTYPATH LLC (INNOVATE)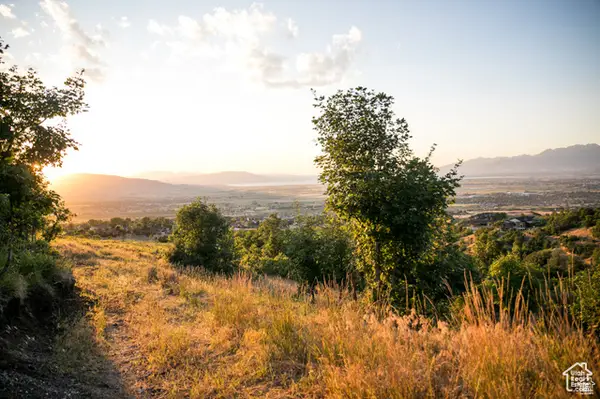 $675,000Active0.7 Acres
$675,000Active0.7 Acres1031 S Summit Dr #143, Woodland Hills, UT 84653
MLS# 2117913Listed by: THE BROKER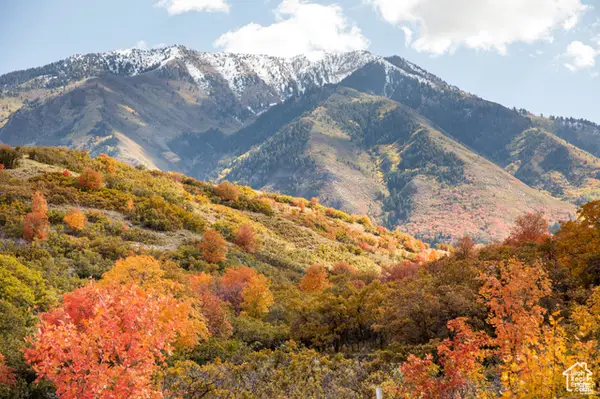 $550,000Active0.8 Acres
$550,000Active0.8 Acres1043 S Summit Dr #142, Woodland Hills, UT 84653
MLS# 2117909Listed by: THE BROKER
