- BHGRE®
- Utah
- Woodland Hills
- 410 S Woodland Hills Dr
410 S Woodland Hills Dr, Woodland Hills, UT 84653
Local realty services provided by:Better Homes and Gardens Real Estate Momentum
410 S Woodland Hills Dr,Woodland Hills, UT 84653
$990,000
- 5 Beds
- 4 Baths
- 5,114 sq. ft.
- Single family
- Pending
Listed by: david r simpson, nikolas s simpson
Office: landmark real estate inc
MLS#:2111384
Source:SL
Price summary
- Price:$990,000
- Price per sq. ft.:$193.59
About this home
Welcome to your private mountain retreat in beautiful Woodland Hills! Nestled on 1.34 acres of wooded land, this spacious 5,100+ sq. ft. home offers the perfect blend of privacy, comfort, and breathtaking views. The property features 5 bedrooms, 4 bathrooms, and multiple gathering spaces, including a great room with vaulted ceilings, a formal dining area, and a finished walkout basement. Enjoy modern comforts such as granite countertops, central air, a built-in range/oven, and a luxurious primary suite with separate tub and shower. Step outside to take in panoramic mountain, valley, and lake views, surrounded by mature trees, scrub oak, and natural landscaping. Then there's the show-stopping backyard oasis: two decks, two patios, and a private resort-style pool with a heating system and electronic cover. Surrounded by nature and designed for both elegance and fun, this pool transforms your home into a year-round destination for relaxation, entertainment, and unforgettable sunsets. Don't miss the chance to make this rare Woodland Hills estate your forever home!
Contact an agent
Home facts
- Year built:1977
- Listing ID #:2111384
- Added:139 day(s) ago
- Updated:January 30, 2026 at 09:15 AM
Rooms and interior
- Bedrooms:5
- Total bathrooms:4
- Full bathrooms:2
- Half bathrooms:1
- Living area:5,114 sq. ft.
Heating and cooling
- Cooling:Central Air
- Heating:Gas: Radiant, Wall Furnace
Structure and exterior
- Roof:Asphalt
- Year built:1977
- Building area:5,114 sq. ft.
- Lot area:1.34 Acres
Schools
- High school:Salem Hills
- Elementary school:Foothills
Utilities
- Water:Culinary, Water Connected
- Sewer:Septic Tank, Sewer: Septic Tank
Finances and disclosures
- Price:$990,000
- Price per sq. ft.:$193.59
- Tax amount:$8,256
New listings near 410 S Woodland Hills Dr
- New
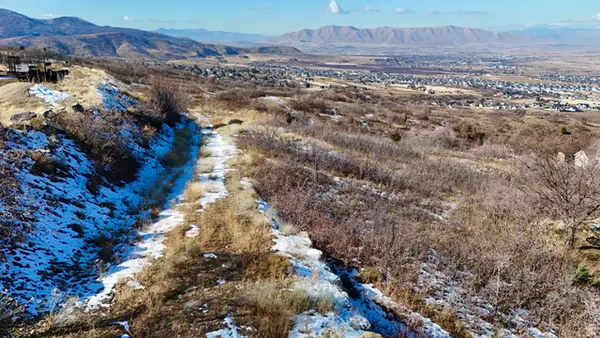 $374,900Active1.59 Acres
$374,900Active1.59 Acres543 S Oak Dr #6, Woodland Hills, UT 84653
MLS# 2133748Listed by: FATHOM REALTY (OREM) 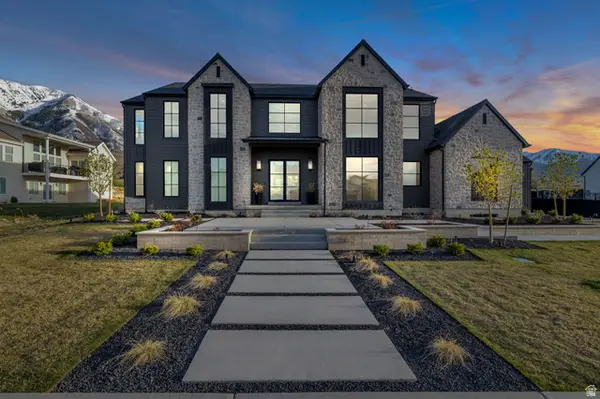 $2,595,000Active8 beds 7 baths8,699 sq. ft.
$2,595,000Active8 beds 7 baths8,699 sq. ft.565 W Autumn Blaze, Woodland Hills, UT 84653
MLS# 2129014Listed by: ENGEL & VOLKERS PARK CITY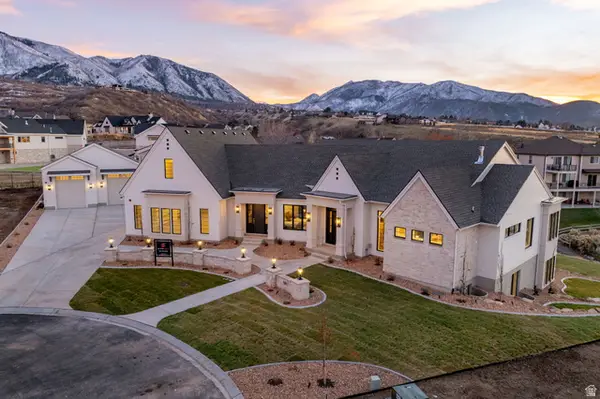 $2,650,000Active7 beds 6 baths8,230 sq. ft.
$2,650,000Active7 beds 6 baths8,230 sq. ft.581 W Lucilles Cv, Woodland Hills, UT 84653
MLS# 2125350Listed by: PRESIDIO REAL ESTATE $1,199,000Active5 beds 5 baths5,011 sq. ft.
$1,199,000Active5 beds 5 baths5,011 sq. ft.670 S Oak Dr, Woodland Hills, UT 84653
MLS# 2122785Listed by: KW UTAH REALTORS KELLER WILLIAMS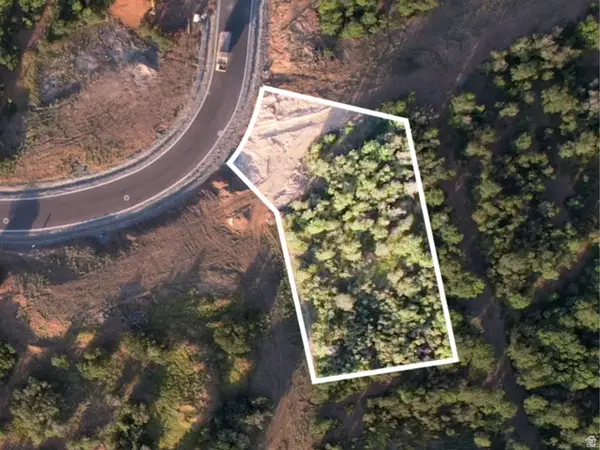 $428,000Active0.8 Acres
$428,000Active0.8 Acres1078 S Loafer Dr #217, Woodland Hills, UT 84653
MLS# 2120666Listed by: LUXURY GROUP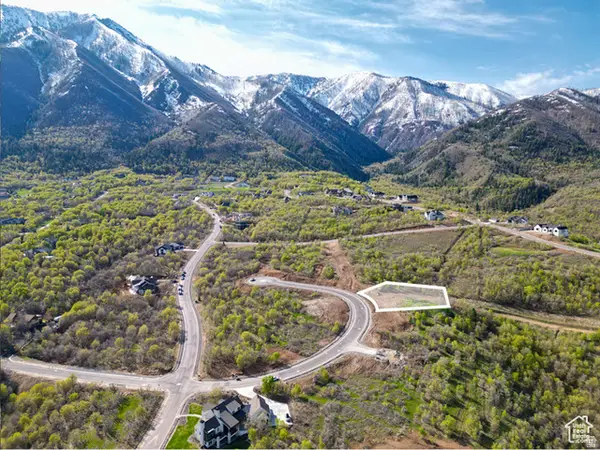 $419,000Active0.55 Acres
$419,000Active0.55 Acres1074 S Loafer Dr #218, Woodland Hills, UT 84653
MLS# 2120673Listed by: LUXURY GROUP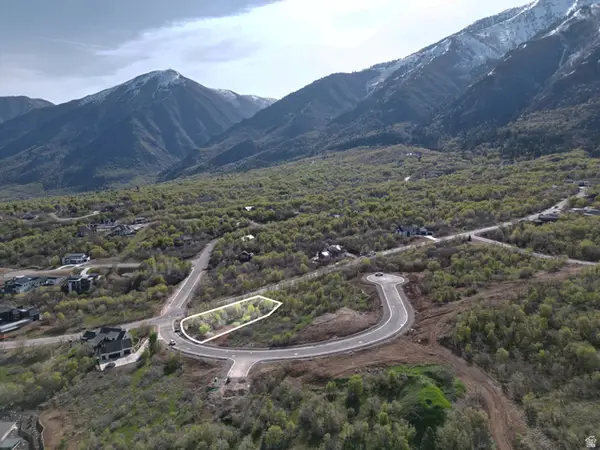 $311,000Pending0.6 Acres
$311,000Pending0.6 Acres318 W Loafer Dr #209, Woodland Hills, UT 84653
MLS# 2120406Listed by: LUXURY GROUP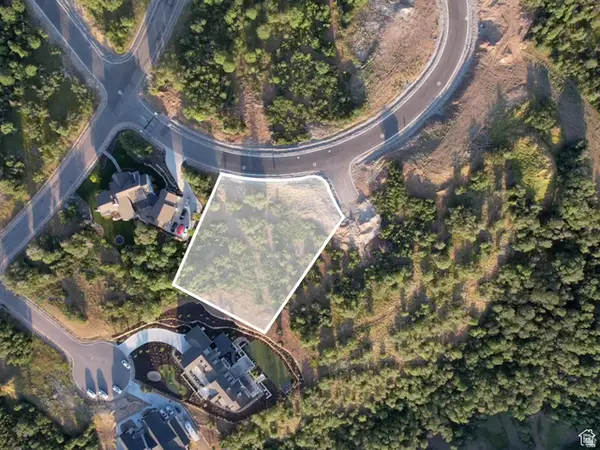 $446,000Active0.77 Acres
$446,000Active0.77 Acres1064 S Loafer Dr #208, Woodland Hills, UT 84653
MLS# 2120410Listed by: LUXURY GROUP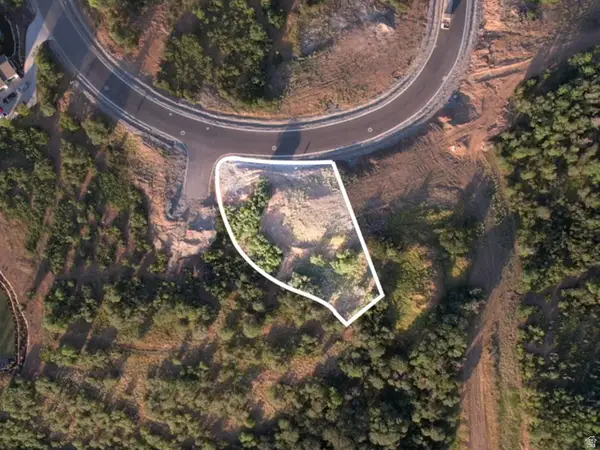 $398,000Active0.61 Acres
$398,000Active0.61 Acres1068 S Loafer Dr #219, Woodland Hills, UT 84653
MLS# 2120417Listed by: LUXURY GROUP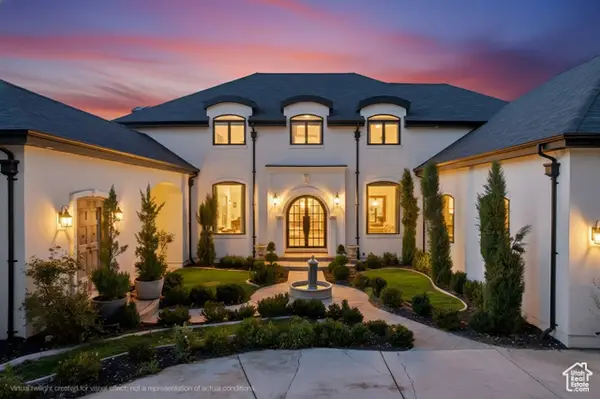 $4,200,000Active7 beds 6 baths10,735 sq. ft.
$4,200,000Active7 beds 6 baths10,735 sq. ft.1265 S Eagle Nest Dr, Woodland Hills, UT 84653
MLS# 2118715Listed by: LEGACY GROUP REAL ESTATE PLLC

