60 W Cougar Run, Woodland Hills, UT 84653
Local realty services provided by:Better Homes and Gardens Real Estate Momentum
60 W Cougar Run,Woodland Hills, UT 84653
$2,999,000
- 4 Beds
- 6 Baths
- 6,319 sq. ft.
- Single family
- Pending
Listed by: bryce millecam
Office: kw westfield
MLS#:2089475
Source:SL
Price summary
- Price:$2,999,000
- Price per sq. ft.:$474.6
- Monthly HOA dues:$355
About this home
2025 Parade of Homes Showcase Now Available in Woodland Hills. Proudly presented by Valor Homes, this is our 2025 Parade Home, and the recipient of the coveted Judges Choice Award in its tier-an honor that speaks to its exceptional craftsmanship, design, and innovation. Set in the quiet foothills of Woodland Hills, this 6,319 sq. ft. estate blends luxury with livability. Designed to impress and built for real living, every inch of this 4-bedroom, 5-bathroom home is a testament to refined design and thoughtful execution. Inside, soaring 10' ceilings on the main level and a custom arched 8' iron front door make a grand first impression. The chef's kitchen is anchored by a Bertazzoni Heritage 48" gas range, top-tier appliances, and seamless cabinetry-crafted to entertain and inspire. The lower level boasts 12' ceilings and features a state-of-the-art 11-channel Dolby Atmos theater, a wellness suite with cold plunge tub, sauna, and shower, and a custom-built ping-pong table. Comfort and convenience continue with a full Sonos speaker system and heated bathroom floors throughout. Smart luxury touches include auto roller blinds, custom closet lighting, epoxied garage floors, and a fully heated driveway-ideal for year-round mountain living. Outside, enjoy unobstructed and protected views of the valley from a spacious deck-perfect for morning coffee or evening gatherings. Located on a quiet cul-de-sac with direct trail access, this home also features full custom landscaping and access to premier community amenities including a pool, pickleball courts, and a clubhouse. Situated just minutes from Provo Airport, BYU, and world-class outdoor recreation, this home is a rare opportunity to own an award-winning masterpiece that captures the best of modern mountain living.
Contact an agent
Home facts
- Year built:2025
- Listing ID #:2089475
- Added:197 day(s) ago
- Updated:October 19, 2025 at 07:48 AM
Rooms and interior
- Bedrooms:4
- Total bathrooms:6
- Full bathrooms:4
- Half bathrooms:2
- Living area:6,319 sq. ft.
Heating and cooling
- Cooling:Central Air
- Heating:Forced Air
Structure and exterior
- Roof:Asphalt
- Year built:2025
- Building area:6,319 sq. ft.
- Lot area:0.74 Acres
Schools
- High school:Salem Hills
- Elementary school:Foothills
Utilities
- Water:Culinary, Water Connected
- Sewer:Sewer Connected, Sewer: Connected
Finances and disclosures
- Price:$2,999,000
- Price per sq. ft.:$474.6
- Tax amount:$4,220
New listings near 60 W Cougar Run
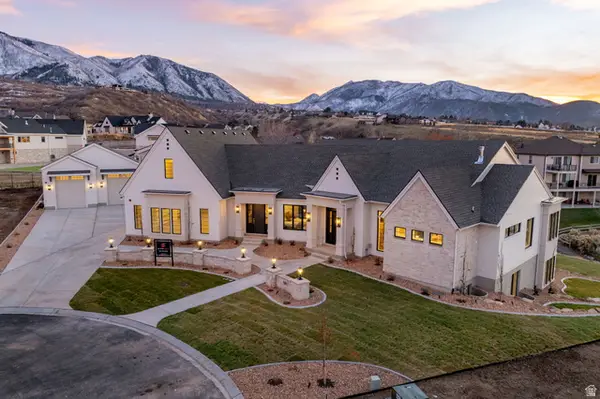 $2,900,000Active7 beds 6 baths8,230 sq. ft.
$2,900,000Active7 beds 6 baths8,230 sq. ft.581 W Lucilles Cv, Woodland Hills, UT 84653
MLS# 2125350Listed by: PRESIDIO REAL ESTATE $1,199,000Active5 beds 5 baths5,011 sq. ft.
$1,199,000Active5 beds 5 baths5,011 sq. ft.670 S Oak Dr, Woodland Hills, UT 84653
MLS# 2122785Listed by: KW UTAH REALTORS KELLER WILLIAMS $1,500,000Active5 beds 3 baths4,868 sq. ft.
$1,500,000Active5 beds 3 baths4,868 sq. ft.755 Sunny Ridge Ln #204, Woodland Hills, UT 84653
MLS# 25-266585Listed by: LUXURY GROUP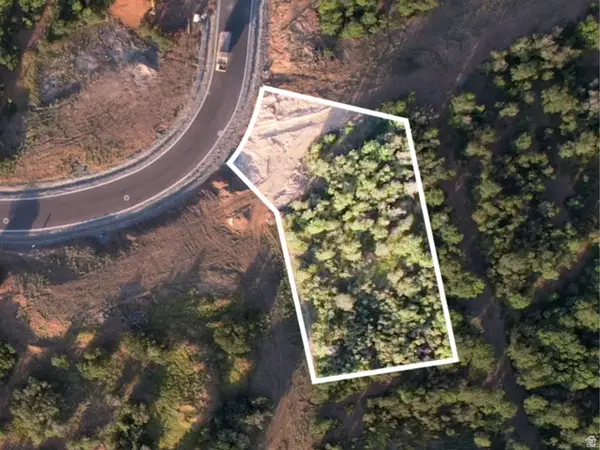 $413,000Active0.8 Acres
$413,000Active0.8 Acres1078 S Loafer Dr #217, Woodland Hills, UT 84653
MLS# 2120666Listed by: LUXURY GROUP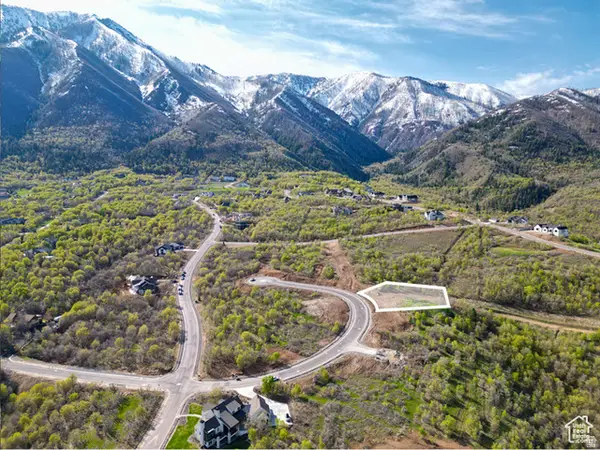 $404,000Active0.55 Acres
$404,000Active0.55 Acres1074 S Loafer Dr #218, Woodland Hills, UT 84653
MLS# 2120673Listed by: LUXURY GROUP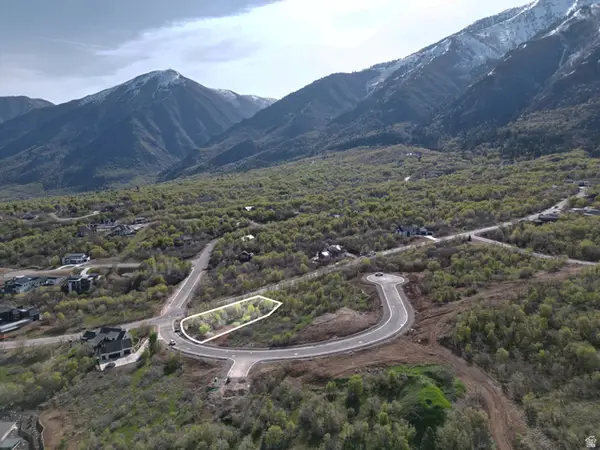 $311,000Pending0.6 Acres
$311,000Pending0.6 Acres318 W Loafer Dr #209, Woodland Hills, UT 84653
MLS# 2120406Listed by: LUXURY GROUP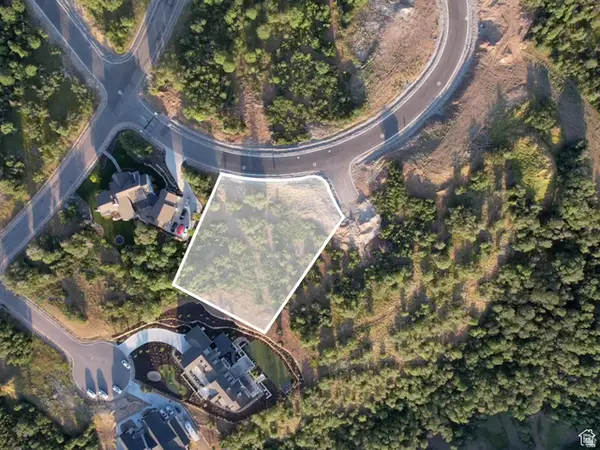 $431,000Active0.77 Acres
$431,000Active0.77 Acres1064 S Loafer Dr #208, Woodland Hills, UT 84653
MLS# 2120410Listed by: LUXURY GROUP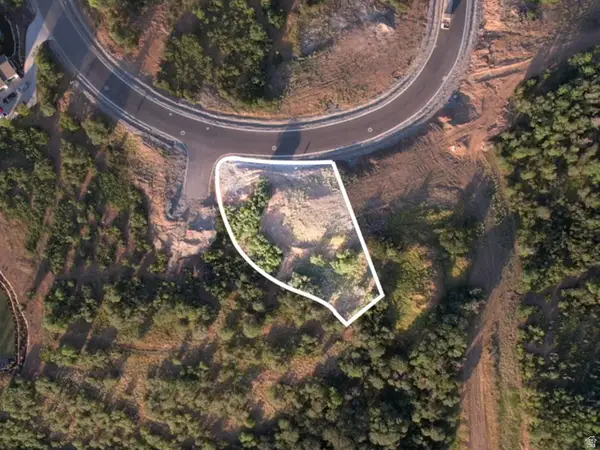 $383,000Active0.61 Acres
$383,000Active0.61 Acres1068 S Loafer Dr #219, Woodland Hills, UT 84653
MLS# 2120417Listed by: LUXURY GROUP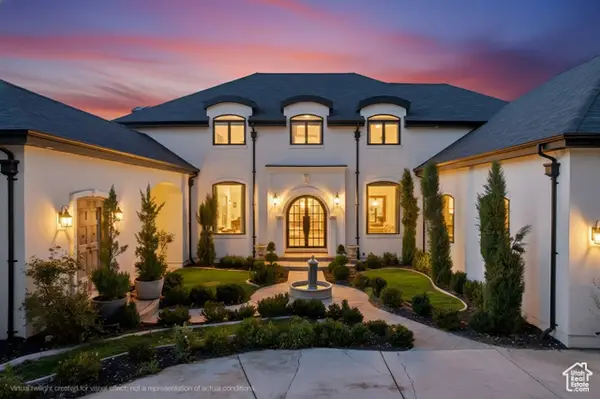 $4,200,000Active7 beds 6 baths10,735 sq. ft.
$4,200,000Active7 beds 6 baths10,735 sq. ft.1265 S Eagle Nest Dr, Woodland Hills, UT 84653
MLS# 2118715Listed by: LEGACY GROUP REAL ESTATE PLLC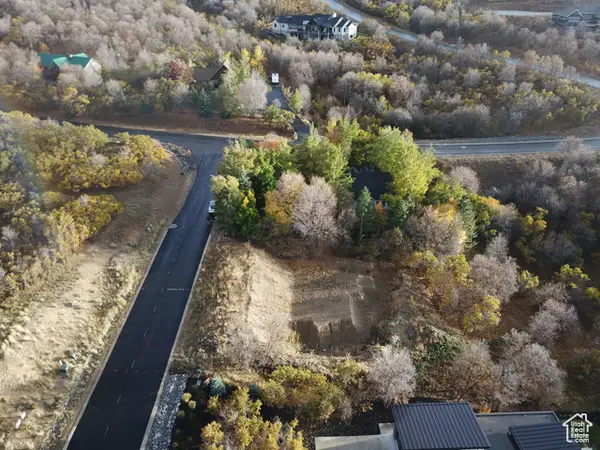 $290,000Active0.65 Acres
$290,000Active0.65 Acres965 S Northview Cir #18, Woodland Hills, UT 84653
MLS# 2118113Listed by: BERKSHIRE HATHAWAY HOMESERVICES ELITE REAL ESTATE
