65 E Maple Dr, Woodland Hills, UT 84653
Local realty services provided by:Better Homes and Gardens Real Estate Momentum
65 E Maple Dr,Woodland Hills, UT 84653
$900,000
- 6 Beds
- 3 Baths
- 4,064 sq. ft.
- Single family
- Pending
Listed by: susy clyde
Office: kw westfield
MLS#:2107921
Source:SL
Price summary
- Price:$900,000
- Price per sq. ft.:$221.46
About this home
Back on the market!! Don't miss it this time. Beautifully updated 6-bedroom, 3-bath rambler on 1.45 acres in Woodland Hills with over 4,000 finished sq. ft. featuring vaulted ceilings, a great room, and an open, updated kitchen with granite countertops and gas range. The main level includes 2 bedrooms and 2 baths including a spacious primary suite, while the daylight basement is 95% finished with 4 additional bedrooms, a large family room, and plenty of storage. Outdoors you'll enjoy mature trees, scrub oak, partial fencing, a covered deck, walkout basement, hot tub, and horse property designation providing both privacy and recreation. Detached 3-car garage with RV parking and extra height/length, secured parking, central air, and gas forced air heat add convenience. Located in the Nebo School District (Foothills Elementary, Salem Jr High, Salem Hills High), this property offers a perfect blend of nature, space, and modern updates while remaining close to amenities.
Contact an agent
Home facts
- Year built:1976
- Listing ID #:2107921
- Added:168 day(s) ago
- Updated:December 17, 2025 at 11:37 AM
Rooms and interior
- Bedrooms:6
- Total bathrooms:3
- Full bathrooms:3
- Living area:4,064 sq. ft.
Heating and cooling
- Cooling:Central Air
- Heating:Forced Air, Gas: Central
Structure and exterior
- Roof:Metal, Pitched, Tile
- Year built:1976
- Building area:4,064 sq. ft.
- Lot area:1.45 Acres
Schools
- High school:Salem Hills
- Middle school:Salem Jr
- Elementary school:Foothills
Utilities
- Water:Culinary, Water Connected
- Sewer:Septic Tank, Sewer: Septic Tank
Finances and disclosures
- Price:$900,000
- Price per sq. ft.:$221.46
- Tax amount:$4,738
New listings near 65 E Maple Dr
- New
 $4,795,000Active8 beds 9 baths11,062 sq. ft.
$4,795,000Active8 beds 9 baths11,062 sq. ft.1115 S Eagle Nest Dr S, Woodland Hills, UT 84653
MLS# 2134535Listed by: RE/MAX ASSOCIATES 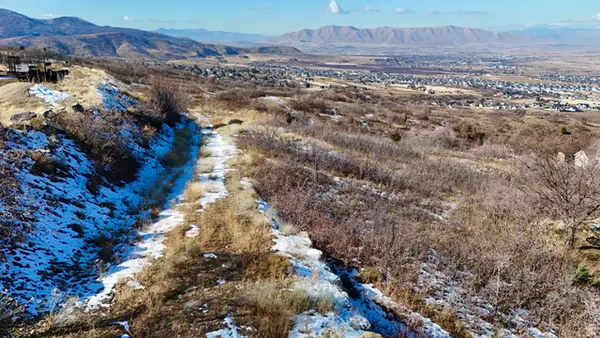 $374,900Active1.59 Acres
$374,900Active1.59 Acres543 S Oak Dr #6, Woodland Hills, UT 84653
MLS# 2133748Listed by: FATHOM REALTY (OREM)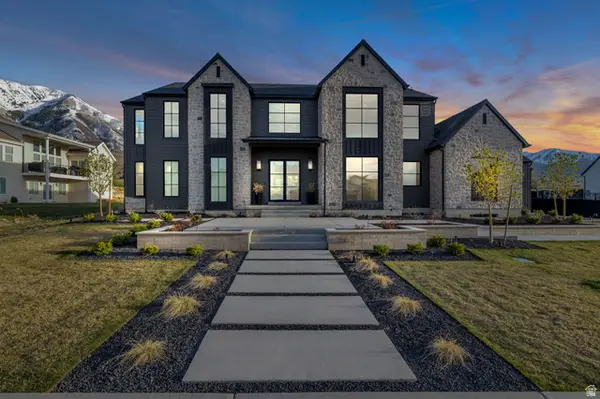 $2,595,000Active8 beds 7 baths8,699 sq. ft.
$2,595,000Active8 beds 7 baths8,699 sq. ft.565 W Autumn Blaze, Woodland Hills, UT 84653
MLS# 2129014Listed by: ENGEL & VOLKERS PARK CITY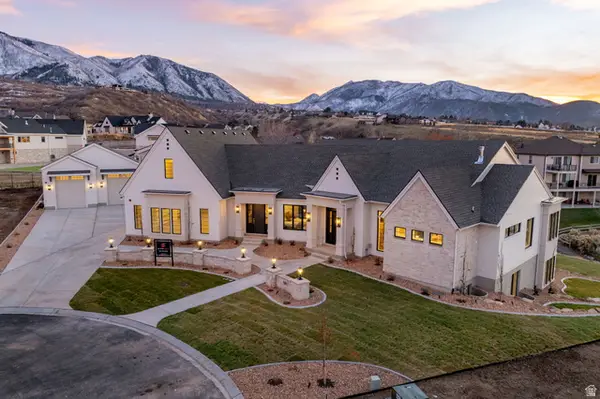 $2,650,000Active7 beds 6 baths8,230 sq. ft.
$2,650,000Active7 beds 6 baths8,230 sq. ft.581 W Lucilles Cv, Woodland Hills, UT 84653
MLS# 2125350Listed by: PRESIDIO REAL ESTATE $1,199,000Active5 beds 5 baths5,011 sq. ft.
$1,199,000Active5 beds 5 baths5,011 sq. ft.670 S Oak Dr, Woodland Hills, UT 84653
MLS# 2122785Listed by: KW UTAH REALTORS KELLER WILLIAMS $1,500,000Active5 beds 3 baths4,868 sq. ft.
$1,500,000Active5 beds 3 baths4,868 sq. ft.755 Sunny Ridge Ln #204, Woodland Hills, UT 84653
MLS# 25-266585Listed by: LUXURY GROUP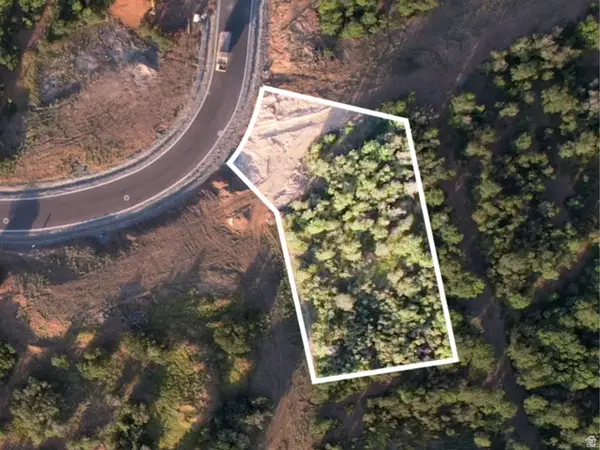 $428,000Active0.8 Acres
$428,000Active0.8 Acres1078 S Loafer Dr #217, Woodland Hills, UT 84653
MLS# 2120666Listed by: LUXURY GROUP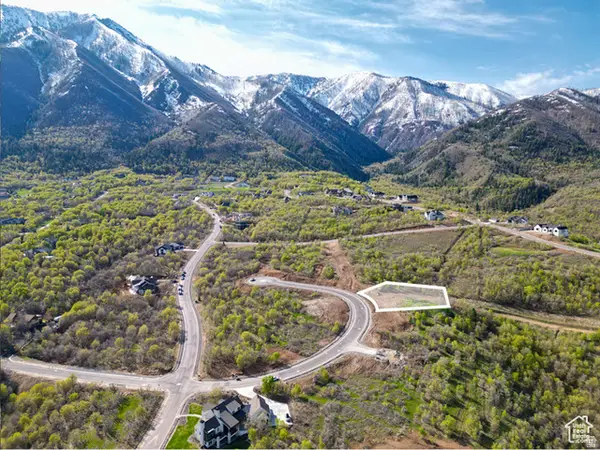 $419,000Active0.55 Acres
$419,000Active0.55 Acres1074 S Loafer Dr #218, Woodland Hills, UT 84653
MLS# 2120673Listed by: LUXURY GROUP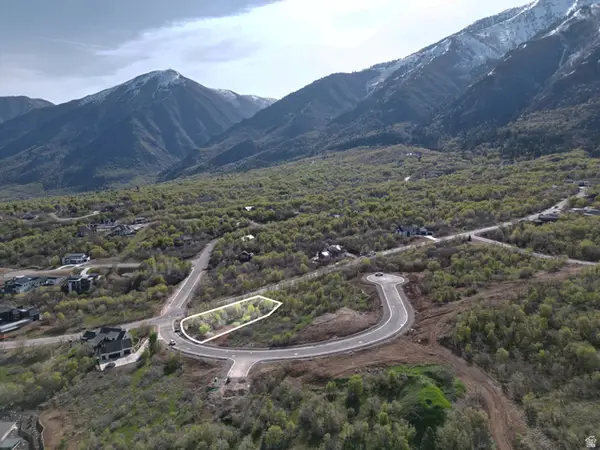 $311,000Pending0.6 Acres
$311,000Pending0.6 Acres318 W Loafer Dr #209, Woodland Hills, UT 84653
MLS# 2120406Listed by: LUXURY GROUP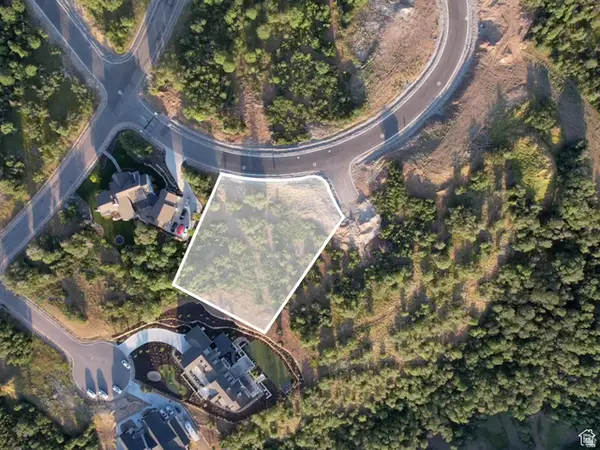 $446,000Active0.77 Acres
$446,000Active0.77 Acres1064 S Loafer Dr #208, Woodland Hills, UT 84653
MLS# 2120410Listed by: LUXURY GROUP

