950 S Aspen Cir, Woodland Hills, UT 84653
Local realty services provided by:Better Homes and Gardens Real Estate Momentum
950 S Aspen Cir,Woodland Hills, UT 84653
$4,499,800
- 7 Beds
- 7 Baths
- 8,400 sq. ft.
- Single family
- Active
Listed by:raphael oliveira
Office:west real estate llc.
MLS#:2107414
Source:SL
Price summary
- Price:$4,499,800
- Price per sq. ft.:$535.69
- Monthly HOA dues:$340
About this home
This stunning custom home in a PRIVATE gated community was skillfully designed by Design Loves Detail is one-of-a-kind! The home features 8,400 sqft, 7 bedrooms, 5 full bathrooms and two bathrooms. The furniture/decor package comes with home (including curated for the house, one-of-a-kind European imported pieces) Crafted with great care to perfectly suit the modern family. MAIN FLOOR- 2 bed 2.5 baths, You'll love the open floor plan, vaulted ceilings, stone walls, gorgeous kitchen with quartzite countertops, expansive windows, butler's pantry, mudroom, impeccable master suite, additional bedroom/bathroom for nursery or guest suite. SECOND FLOOR- 3 bedrooms, 2 full baths, plus a playroom, loft area above kitchen that works great as a homework room or additional living space. BASEMENT- finished basement complete with 2 bedrooms, 1 full bathroom and one bathroom, home theater, rec room, kitchen, laundry & work out room. EXTERIOR- Almost an acre of perfectly manicured landscape, designed intently to be an entertainer's dream, indoor/outdoor living that flows perfectly, EXTRAS- home generator that automatically comes on if power goes out, mother-in-law apartment over garage with separate entrance (this is one of the full kitchens), built-in storage & finished garage with chargers for electric vehicles, top tier integrated water filtration system, 8X10 stainless steel in ground hot tub, epic mountain & city views CLICK TOUR FOR THE AMAZING VIRTUAL WALKTHROUGH!!!!!!
Contact an agent
Home facts
- Year built:2024
- Listing ID #:2107414
- Added:67 day(s) ago
- Updated:November 02, 2025 at 12:02 PM
Rooms and interior
- Bedrooms:7
- Total bathrooms:7
- Full bathrooms:5
- Half bathrooms:2
- Living area:8,400 sq. ft.
Heating and cooling
- Cooling:Central Air
- Heating:Forced Air
Structure and exterior
- Roof:Asphalt
- Year built:2024
- Building area:8,400 sq. ft.
- Lot area:0.94 Acres
Schools
- High school:Salem Hills
- Middle school:Salem Jr
- Elementary school:Foothills
Utilities
- Water:Culinary, Water Connected
- Sewer:Sewer Connected, Sewer: Connected
Finances and disclosures
- Price:$4,499,800
- Price per sq. ft.:$535.69
- Tax amount:$19,393
New listings near 950 S Aspen Cir
- New
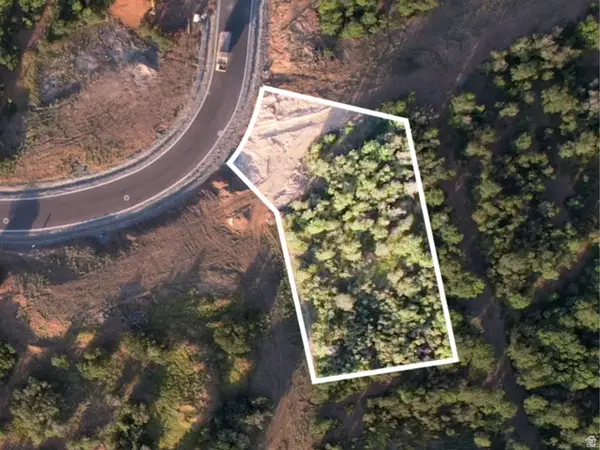 $413,000Active0.8 Acres
$413,000Active0.8 Acres1078 S Loafer Dr #217, Woodland Hills, UT 84653
MLS# 2120666Listed by: LUXURY GROUP - New
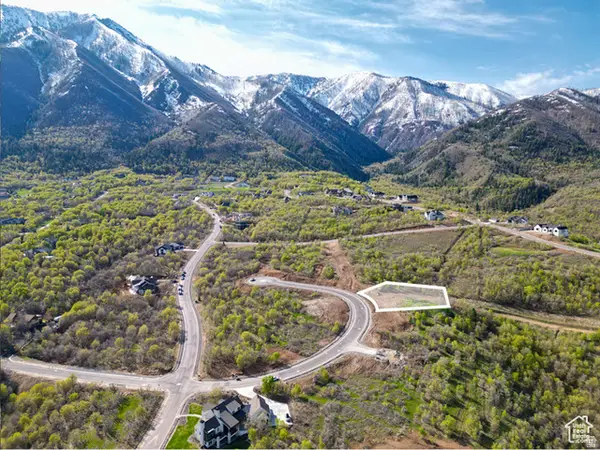 $404,000Active0.55 Acres
$404,000Active0.55 Acres1074 S Loafer Dr #218, Woodland Hills, UT 84653
MLS# 2120673Listed by: LUXURY GROUP - New
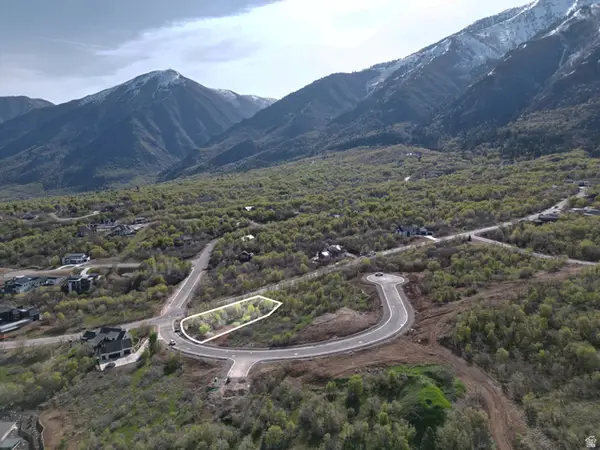 $311,000Active0.6 Acres
$311,000Active0.6 Acres318 W Loafer Dr #209, Woodland Hills, UT 84653
MLS# 2120406Listed by: LUXURY GROUP - New
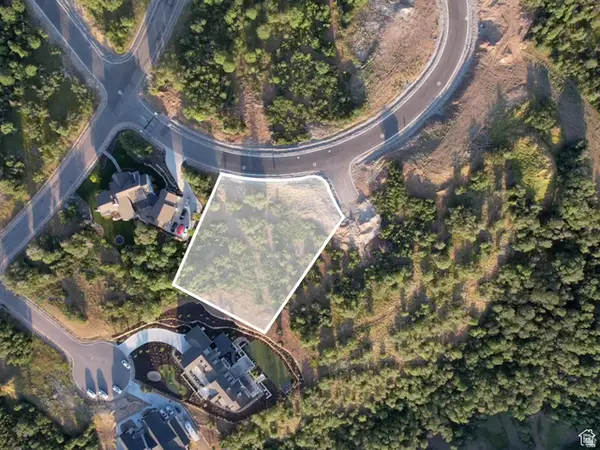 $431,000Active0.77 Acres
$431,000Active0.77 Acres1064 S Loafer Dr #208, Woodland Hills, UT 84653
MLS# 2120410Listed by: LUXURY GROUP - New
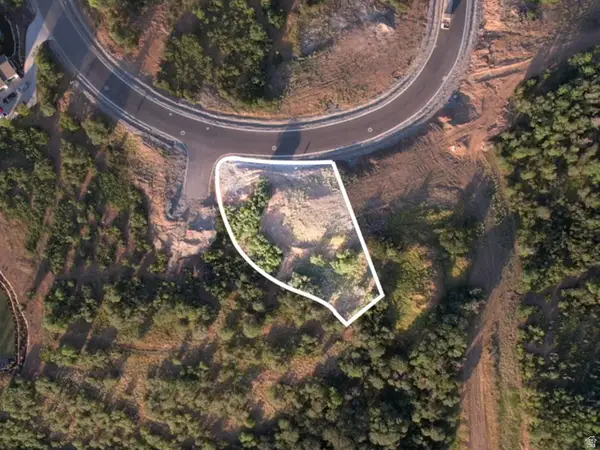 $383,000Active0.61 Acres
$383,000Active0.61 Acres1068 S Loafer Dr #219, Woodland Hills, UT 84653
MLS# 2120417Listed by: LUXURY GROUP 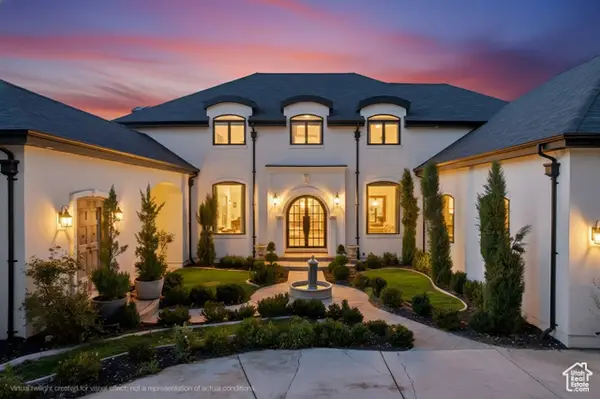 $4,200,000Active7 beds 6 baths10,735 sq. ft.
$4,200,000Active7 beds 6 baths10,735 sq. ft.1265 S Eagle Nest Dr, Woodland Hills, UT 84653
MLS# 2118715Listed by: LEGACY GROUP REAL ESTATE PLLC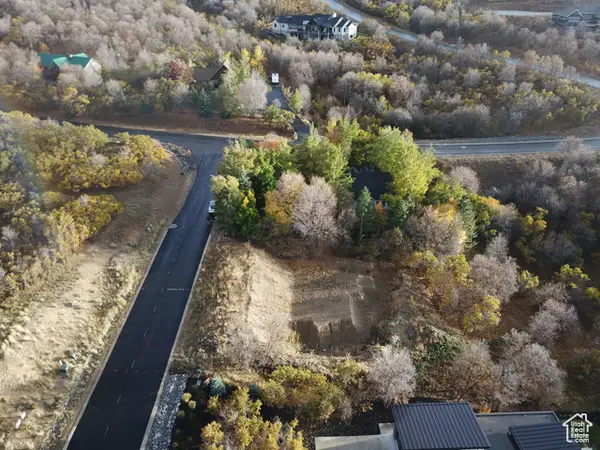 $290,000Active0.65 Acres
$290,000Active0.65 Acres965 S Northview Cir #18, Woodland Hills, UT 84653
MLS# 2118113Listed by: BERKSHIRE HATHAWAY HOMESERVICES ELITE REAL ESTATE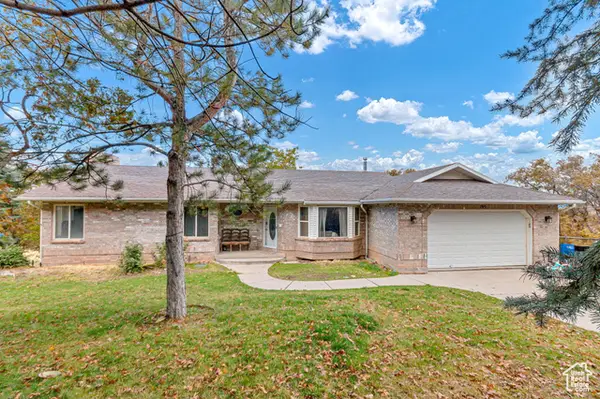 $700,000Active4 beds 3 baths2,736 sq. ft.
$700,000Active4 beds 3 baths2,736 sq. ft.195 S Oak Dr, Woodland Hills, UT 84653
MLS# 2118076Listed by: REALTYPATH LLC (INNOVATE)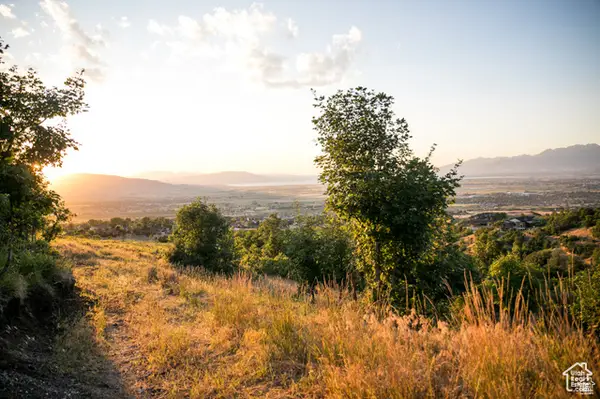 $675,000Active0.7 Acres
$675,000Active0.7 Acres1031 S Summit Dr #143, Woodland Hills, UT 84653
MLS# 2117913Listed by: THE BROKER $550,000Active0.8 Acres
$550,000Active0.8 Acres1043 S Summit Dr #142, Woodland Hills, UT 84653
MLS# 2117909Listed by: THE BROKER
