7550 Plank Rd, Afton, VA 22920
Local realty services provided by:Better Homes and Gardens Real Estate Pathways
7550 Plank Rd,Afton, VA 22920
$900,000
- 5 Beds
- 4 Baths
- 6,440 sq. ft.
- Single family
- Active
Listed by: julie ballard
Office: nest realty group
MLS#:669560
Source:CHARLOTTESVILLE
Price summary
- Price:$900,000
- Price per sq. ft.:$139.75
About this home
Experience the charm of this stunning 3-bedroom-2 flex rooms , 4-bath home nestled in the picturesque Albemarle County, set against a backdrop of over 12 acres featuring spectacular mountain views. This meticulously maintained residence boasts elegant hardwood flooring and a beautifully crafted oak kitchen, complete with a cozy breakfast nook and a spacious pantry. The convenient walk-in laundry room is equipped with a utility sink, making daily chores a breeze. Designed with versatility in mind, this home includes two fully equipped kitchens and a terrace-level entry, making it ideal for hosting guests or accommodating in-laws. Step into the inviting family room, where soaring cathedral ceilings and rustic wood beams create a warm, welcoming environment. Additional features include a detached garage with a workshop area and a dependable full-house generator. Freshly painted and surrounded by mature landscaping, this home possesses remarkable curb appeal. The wrap-around deck on the garage is the perfect spot for outdoor gatherings, and there’s also potential for a 6th bedroom, home office, or gym—limitless possibilities await! Seize the opportunity to make this exceptional and beautifully designed home yours today!
Contact an agent
Home facts
- Year built:2003
- Listing ID #:669560
- Added:140 day(s) ago
- Updated:February 25, 2026 at 03:52 PM
Rooms and interior
- Bedrooms:5
- Total bathrooms:4
- Full bathrooms:3
- Half bathrooms:1
- Flooring:Carpet, Ceramic Tile, Hardwood
- Kitchen Description:Electric Range, Refrigerator, Second Kitchen
- Basement:Yes
- Basement Description:Finished
- Living area:6,440 sq. ft.
Heating and cooling
- Cooling:Central Air
- Heating:Central, Multi Fuel
Structure and exterior
- Year built:2003
- Building area:6,440 sq. ft.
- Lot area:12.76 Acres
- Lot Features:Farm, Landscaped
- Architectural Style:Ranch
- Construction Materials:Brick, Stick Built
- Foundation Description:Block
- Levels:2 Levels
Schools
- High school:Western Albemarle
- Middle school:Henley
- Elementary school:Brownsville
Utilities
- Water:Private, Well
- Sewer:Septic Tank
Finances and disclosures
- Price:$900,000
- Price per sq. ft.:$139.75
- Tax amount:$6,085 (2025)
Features and amenities
- Appliances:Dishwasher, Electric Range, Refrigerator
- Laundry features:Dryer, Sink, Washer
New listings near 7550 Plank Rd
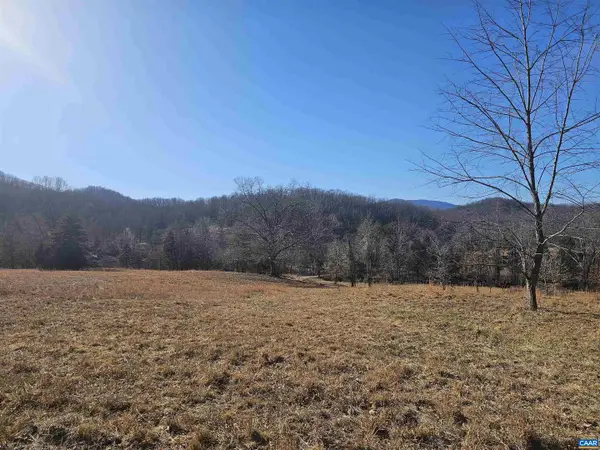 $279,000Pending6.97 Acres
$279,000Pending6.97 Acres7 Ac Castle Rock Rd, AFTON, VA 22920
MLS# 672664Listed by: HOMESELL REALTY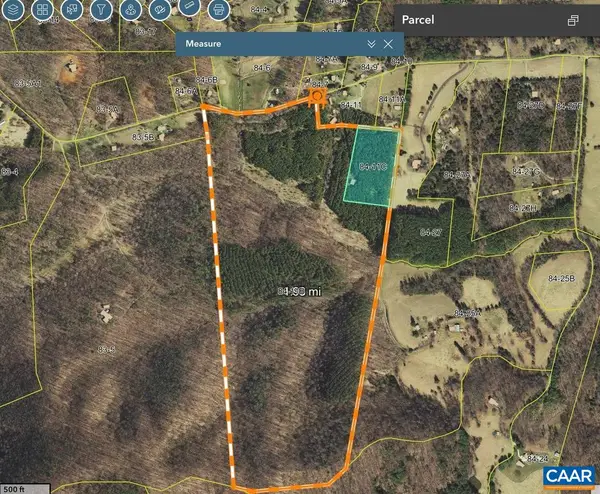 $1,275,000Active120.13 Acres
$1,275,000Active120.13 Acres0 Batesville Rd, Afton, VA 22920
MLS# 672412Listed by: FOXFYRE ENTERPRISES, INC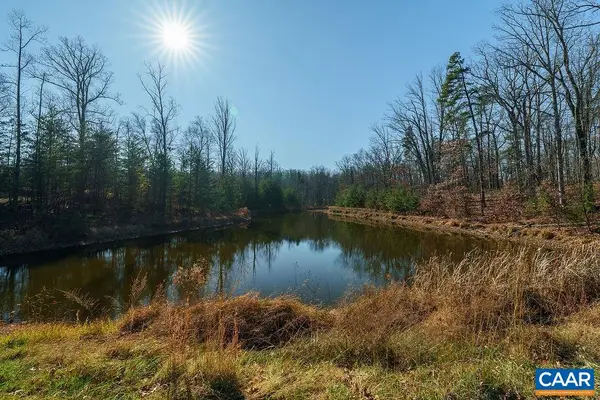 $749,000Active21.98 Acres
$749,000Active21.98 AcresLot 2 Handley Way, Afton, VA 22920
MLS# 671617Listed by: KELLER WILLIAMS ALLIANCE - CHARLOTTESVILLE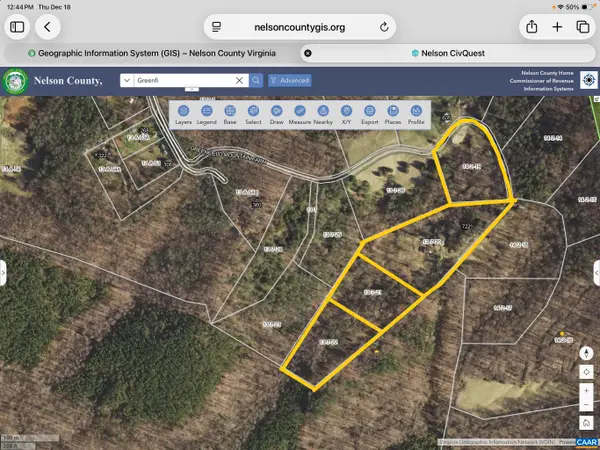 $479,000Active12 Acres
$479,000Active12 Acres722 Greenfield Mountain Farm, Afton, VA 22920
MLS# 670951Listed by: HOWARD HANNA ROY WHEELER REALTY - ZION CROSSROADS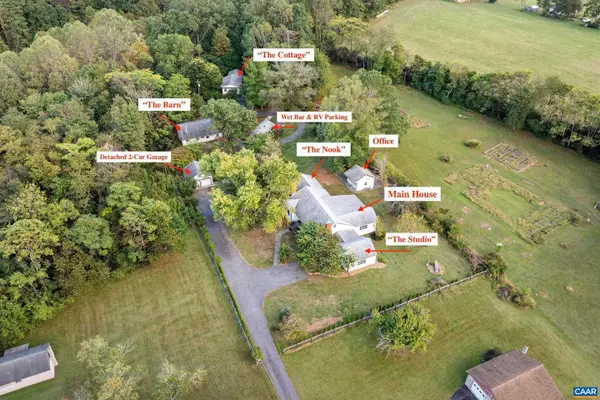 $995,000Active-- beds -- baths
$995,000Active-- beds -- baths90 Windhaven Ln, AFTON, VA 22920
MLS# 670556Listed by: HOWARD HANNA ROY WHEELER REALTY - CHARLOTTESVILLE $995,000Active-- beds -- baths2,980 sq. ft.
$995,000Active-- beds -- baths2,980 sq. ft.90 Windhaven Ln, Afton, VA 22920
MLS# 670556Listed by: HOWARD HANNA ROY WHEELER REALTY CO.- CHARLOTTESVILLE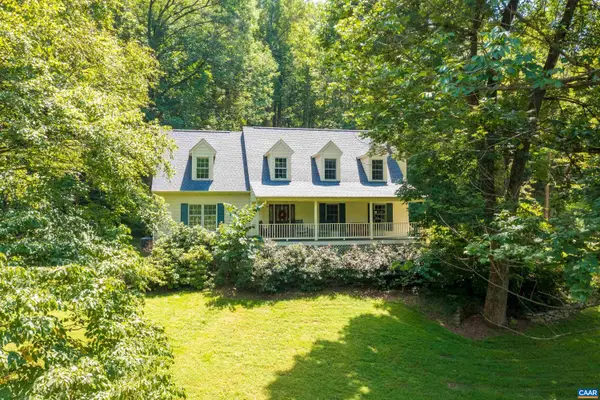 $997,500Active4 beds 4 baths5,015 sq. ft.
$997,500Active4 beds 4 baths5,015 sq. ft.4375 Taylor Creek Rd, Afton, VA 22920
MLS# 670261Listed by: MOUNTAIN AREA NEST REALTY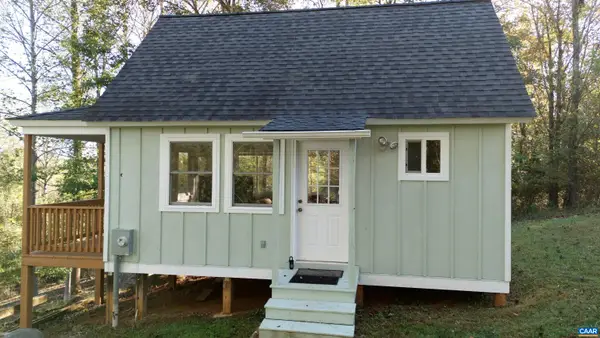 $299,900Active1 beds -- baths352 sq. ft.
$299,900Active1 beds -- baths352 sq. ft.TBD Batesville Rd, Afton, VA 22920
MLS# 669939Listed by: SLOAN MANIS REAL ESTATE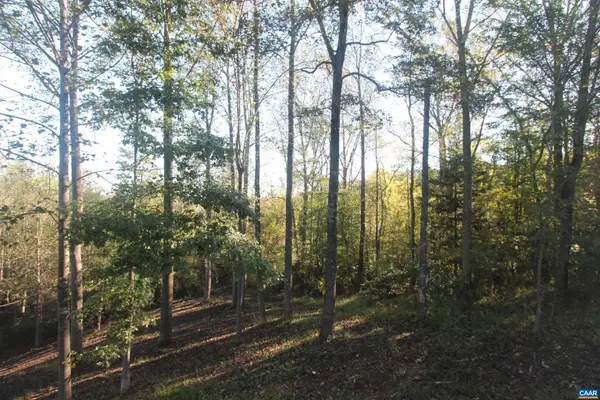 $299,900Active2.01 Acres
$299,900Active2.01 AcresTBD Batesville Rd, Afton, VA 22920
MLS# 669919Listed by: SLOAN MANIS REAL ESTATE

