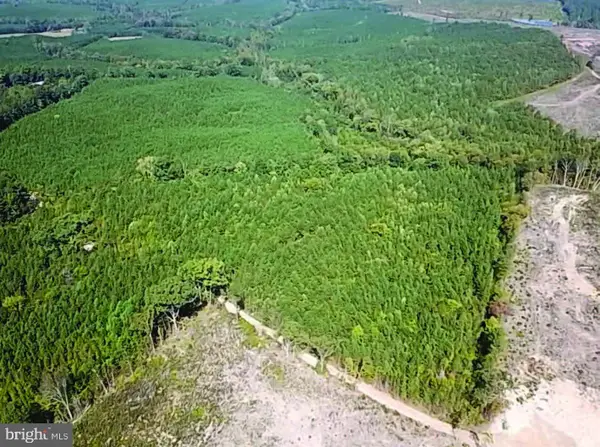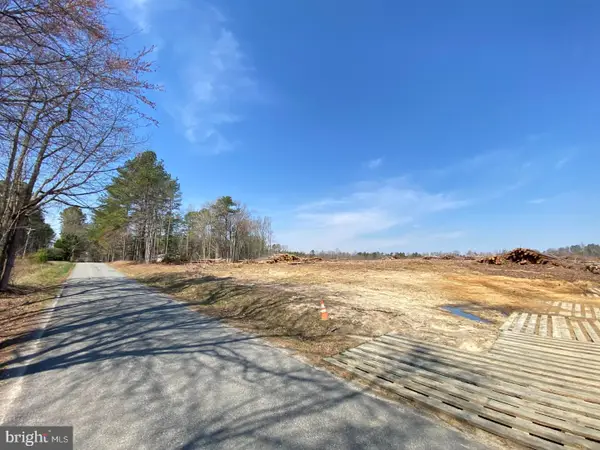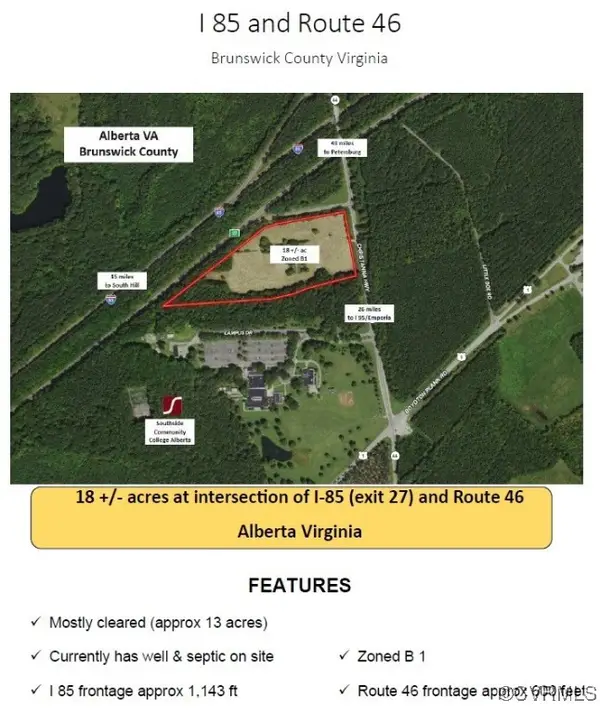326 2nd Ave, Alberta, VA 23821
Local realty services provided by:Better Homes and Gardens Real Estate Reserve
326 2nd Ave,Alberta, VA 23821
$290,000
- 3 Beds
- 3 Baths
- 1,540 sq. ft.
- Single family
- Active
Listed by: sherwood baskerville, tiarra baskerville
Office: sherwood baskerville real estate
MLS#:VABW2000094
Source:BRIGHTMLS
Price summary
- Price:$290,000
- Price per sq. ft.:$188.31
About this home
Stunning Brand-New Construction! Completed in 2025 and designed for modern living, this beautiful home offers a perfect blend of elegance, function and comfort. The 2-story layout features a traditional floor plan with plush carpeting, elegant tile accents and an eye to detail and tons of natural light, three 3 spacious bedrooms and 2.5 bathrooms, ideal for both relaxation and entertaining. The heart of the home features a well-appointed kitchen equipped with granite countertops, a large island, stainless steel appliances, and tons of cabinet space that flows seamlessly into the cozy dining area. There is also a huge laundry room on the mail level, open front porch and rear deck. You also have a cleared and open lot that has a charming rear yard, perfect for outdoor gatherings or quiet evenings. Located in rural-town America, with quick access to I85, Hwy 1 for all your employment, travel or leisure needs. All offers must have proof of funds or pre-qualification. Call your Realtor with any questions, to schedule a showing and purchase.
Contact an agent
Home facts
- Year built:2025
- Listing ID #:VABW2000094
- Added:109 day(s) ago
- Updated:February 23, 2026 at 02:42 PM
Rooms and interior
- Bedrooms:3
- Total bathrooms:3
- Full bathrooms:2
- Half bathrooms:1
- Living area:1,540 sq. ft.
Heating and cooling
- Cooling:Ceiling Fan(s), Central A/C, Heat Pump(s)
- Heating:Central, Electric, Heat Pump(s)
Structure and exterior
- Roof:Composite
- Year built:2025
- Building area:1,540 sq. ft.
- Lot area:0.2 Acres
Utilities
- Water:Public
- Sewer:Public Sewer
Finances and disclosures
- Price:$290,000
- Price per sq. ft.:$188.31
- Tax amount:$213 (2024)
New listings near 326 2nd Ave
 $42,000Active3.73 Acres
$42,000Active3.73 Acres3.73 Acres Liberty Rd, ALBERTA, VA 23821
MLS# VABW2000092Listed by: SHERWOOD BASKERVILLE REAL ESTATE $112,000Active18.62 Acres
$112,000Active18.62 Acres684 Squirrel Hollow Rd, ALBERTA, VA 23821
MLS# VABW2000088Listed by: SHERWOOD BASKERVILLE REAL ESTATE $28,000Pending1.6 Acres
$28,000Pending1.6 Acres0 Virginia Avenue, Lawrenceville, VA 23821
MLS# 2524306Listed by: REAL BROKER LLC $225,000Active28.14 Acres
$225,000Active28.14 AcresTbd-0 Chalk Level Rd #1, ALBERTA, VA 23821
MLS# VABW2000066Listed by: SHERWOOD BASKERVILLE REAL ESTATE $224,999Active18.11 Acres
$224,999Active18.11 Acres24685 Christanna Highway, Alberta, VA 23821
MLS# 2502333Listed by: EXP REALTY LLC $74,900Active17.01 Acres
$74,900Active17.01 Acres00 Old Poole Road, Alberta, VA 23821
MLS# 2418814Listed by: CENTURY 21 COLONIAL REALTY

