3925 Woodsdale Drive, Alberta, VA 23821
Local realty services provided by:Better Homes and Gardens Real Estate Native American Group
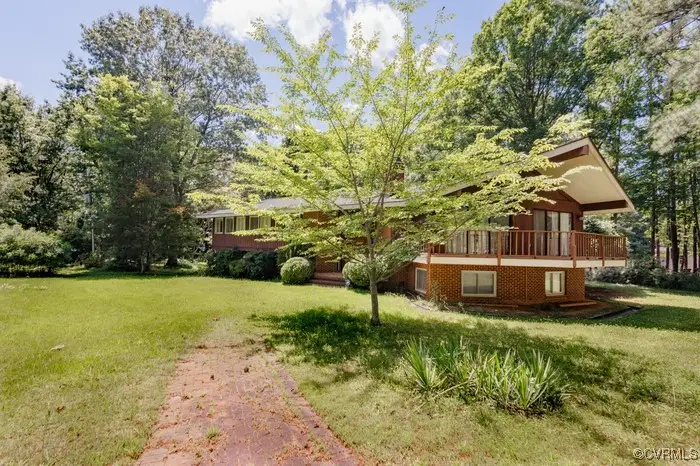
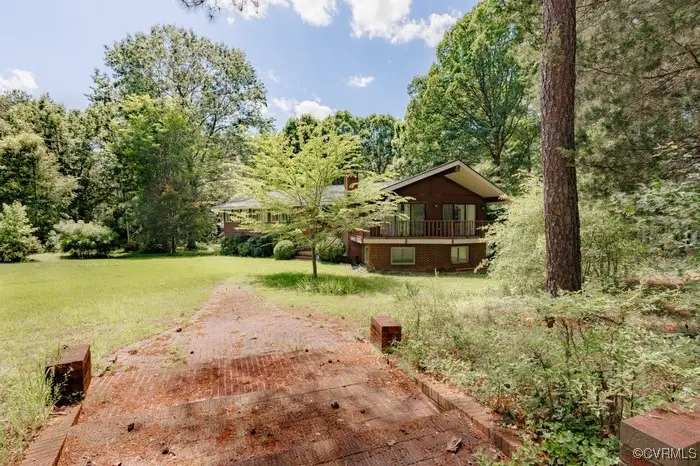
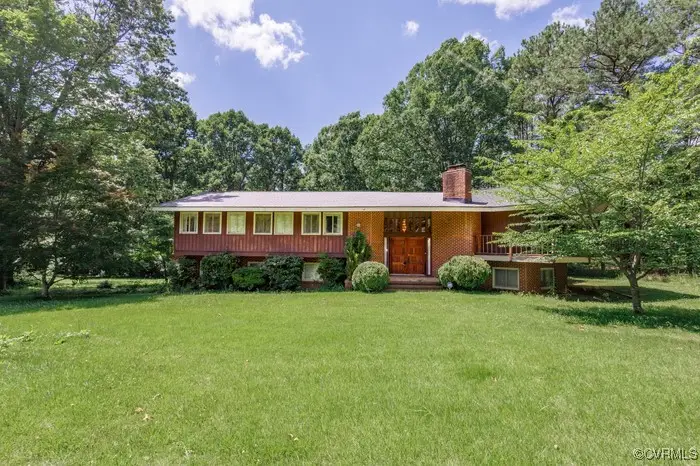
3925 Woodsdale Drive,Alberta, VA 23821
$315,000
- 5 Beds
- 3 Baths
- 3,587 sq. ft.
- Single family
- Active
Listed by:nicole reed
Office:real broker llc.
MLS#:2506657
Source:RV
Price summary
- Price:$315,000
- Price per sq. ft.:$87.82
About this home
Welcome to a timeless gem with endless potential! Built in 1976, this custom split-foyer transitional home offers the perfect canvas for your vision. Nestled on a serene and spacious 2-acre lot, this charming brick residence features a classic layout designed for both comfort and creativity. Step inside to find gleaming wood floors, a cozy brick fireplace, and a Florida room that bathes the home in natural light—ideal for relaxing mornings or quiet evenings. The walkout basement and attached garage provide flexibility for additional living space, a workshop, or extra storage. Outside, you'll fall in love with the expansive outdoor area, perfect for entertaining, gardening, or simply enjoying nature in your private retreat. Whether you're an investor or a visionary homeowner ready for a fixer-upper, this warm and inviting property is full of charm and ready for your personal touch. Don’t miss this opportunity to create your dream home in a peaceful, sought-after location.
Contact an agent
Home facts
- Year built:1976
- Listing Id #:2506657
- Added:119 day(s) ago
- Updated:August 14, 2025 at 02:31 PM
Rooms and interior
- Bedrooms:5
- Total bathrooms:3
- Full bathrooms:3
- Living area:3,587 sq. ft.
Heating and cooling
- Cooling:Electric, Zoned
- Heating:Electric, Zoned
Structure and exterior
- Roof:Shingle
- Year built:1976
- Building area:3,587 sq. ft.
- Lot area:2 Acres
Schools
- High school:Brunswick
- Middle school:James S. Russell
- Elementary school:Red Oak
Utilities
- Water:Well
- Sewer:Septic Tank
Finances and disclosures
- Price:$315,000
- Price per sq. ft.:$87.82
- Tax amount:$1,414 (2024)
New listings near 3925 Woodsdale Drive
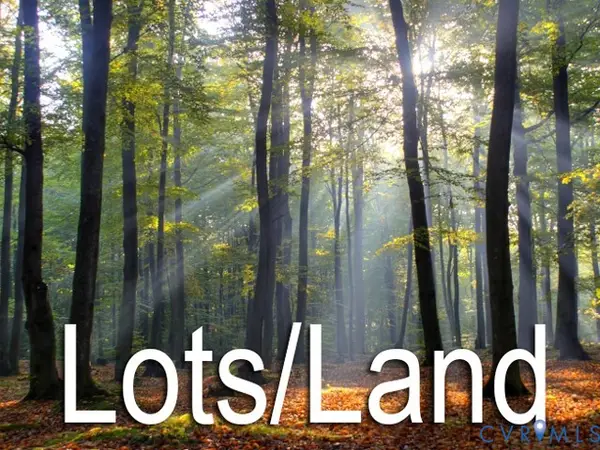 $24,000Active0.74 Acres
$24,000Active0.74 Acres00 E First Avenue, Alberta, VA 23821
MLS# 2521348Listed by: UNITED REAL ESTATE RICHMOND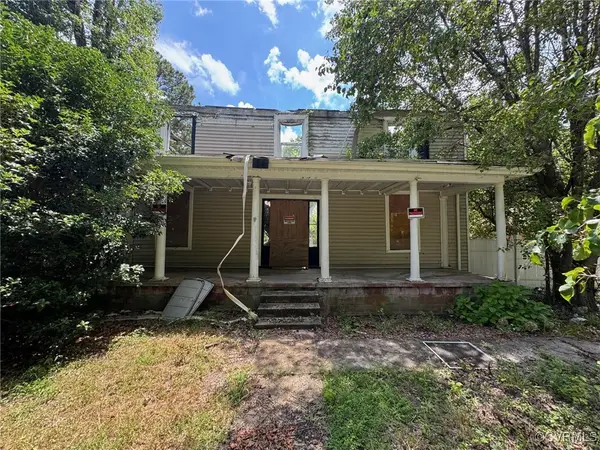 $99,000Active4 beds 2 baths2,172 sq. ft.
$99,000Active4 beds 2 baths2,172 sq. ft.560 Second Avenue, Alberta, VA 23821
MLS# 2520339Listed by: UNITED REAL ESTATE RICHMOND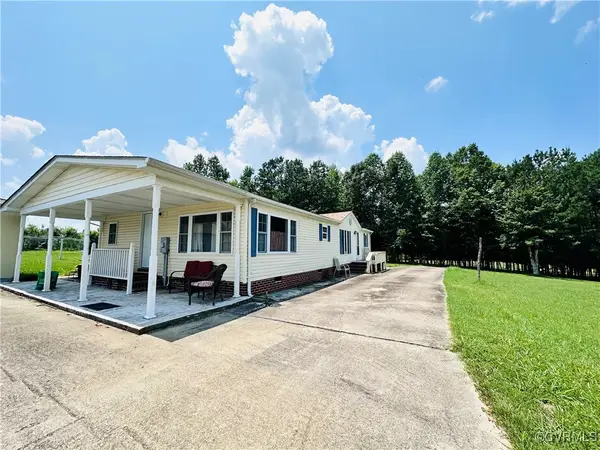 $247,000Active3 beds 2 baths1,648 sq. ft.
$247,000Active3 beds 2 baths1,648 sq. ft.6122 Flat Rock Road, Alberta, VA 23821
MLS# 2518157Listed by: VIRGINIA CAPITAL REALTY $99,900Pending27.64 Acres
$99,900Pending27.64 Acres0 Brunswick Drive, Alberta, VA 23821
MLS# 2514789Listed by: LISTWITHFREEDOM.COM INC $84,700Active3 beds 2 baths1,948 sq. ft.
$84,700Active3 beds 2 baths1,948 sq. ft.119 Church Street, Alberta, VA 23821
MLS# 2513033Listed by: OWNERS.COM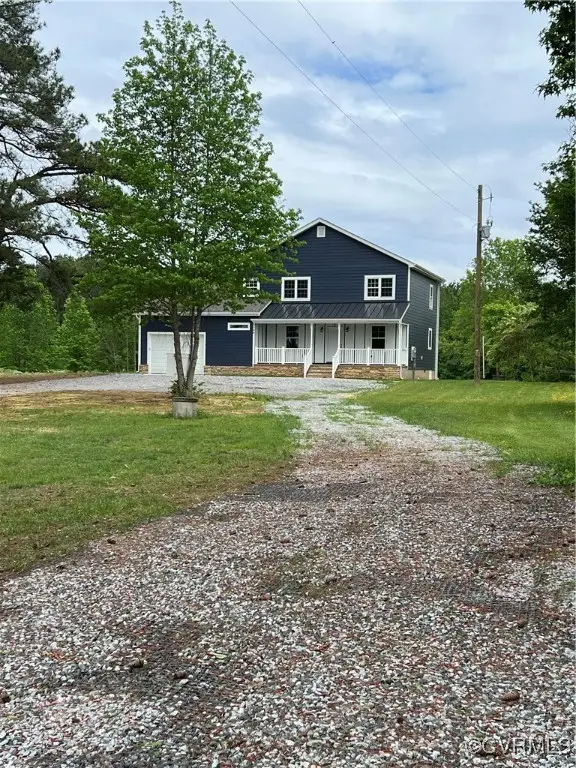 $499,900Active5 beds 4 baths2,600 sq. ft.
$499,900Active5 beds 4 baths2,600 sq. ft.1506 Old Poole Road, Alberta, VA 23821
MLS# 2512720Listed by: HOLLEY REALTY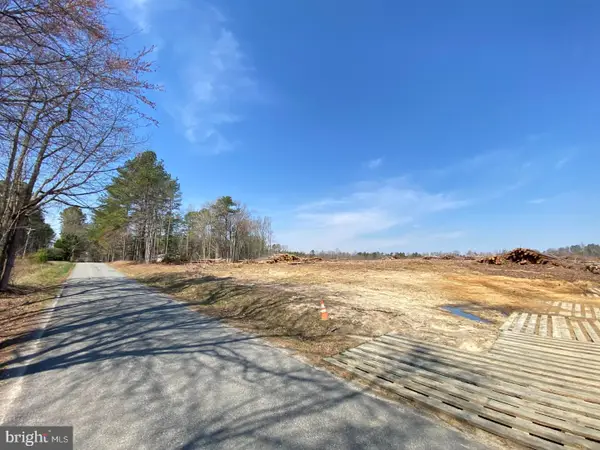 $225,000Active32.49 Acres
$225,000Active32.49 AcresTbd-0 Chalk Level Rd #1, ALBERTA, VA 23821
MLS# VABW2000066Listed by: SHERWOOD BASKERVILLE REAL ESTATE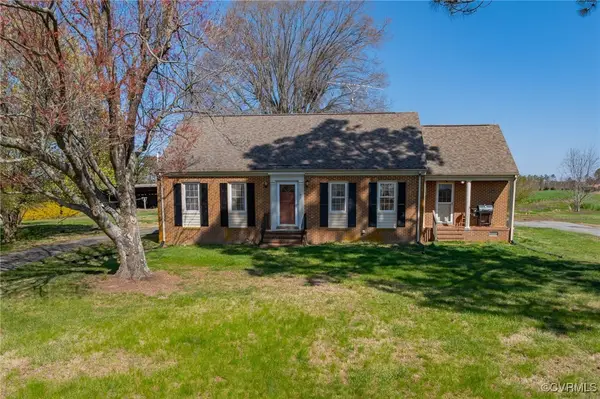 $349,000Pending3 beds 3 baths2,323 sq. ft.
$349,000Pending3 beds 3 baths2,323 sq. ft.3365 Foundry Creek Road, Alberta, VA 23821
MLS# 2508366Listed by: POINTE REALTY GROUP EMPORIA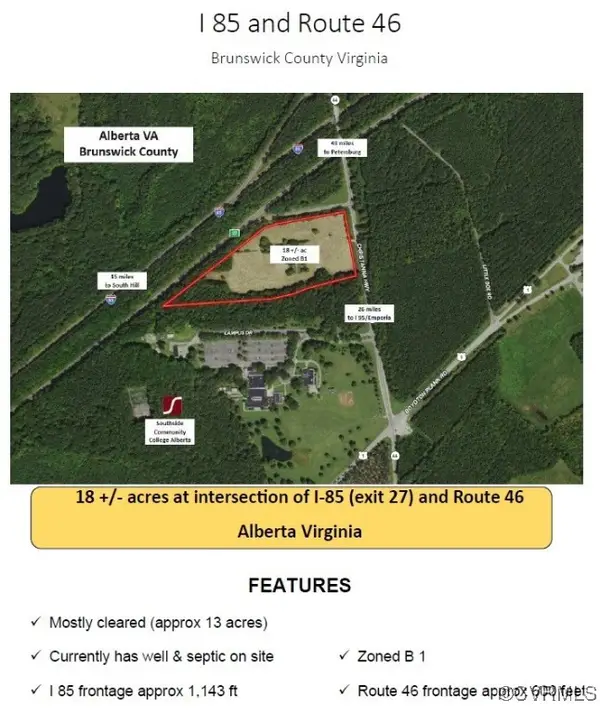 $229,999Active18.11 Acres
$229,999Active18.11 Acres24685 Christanna Highway, Alberta, VA 23821
MLS# 2502333Listed by: EXP REALTY LLC
