195 Parkside Village Cir, ALDIE, VA 20105
Local realty services provided by:Better Homes and Gardens Real Estate Cassidon Realty

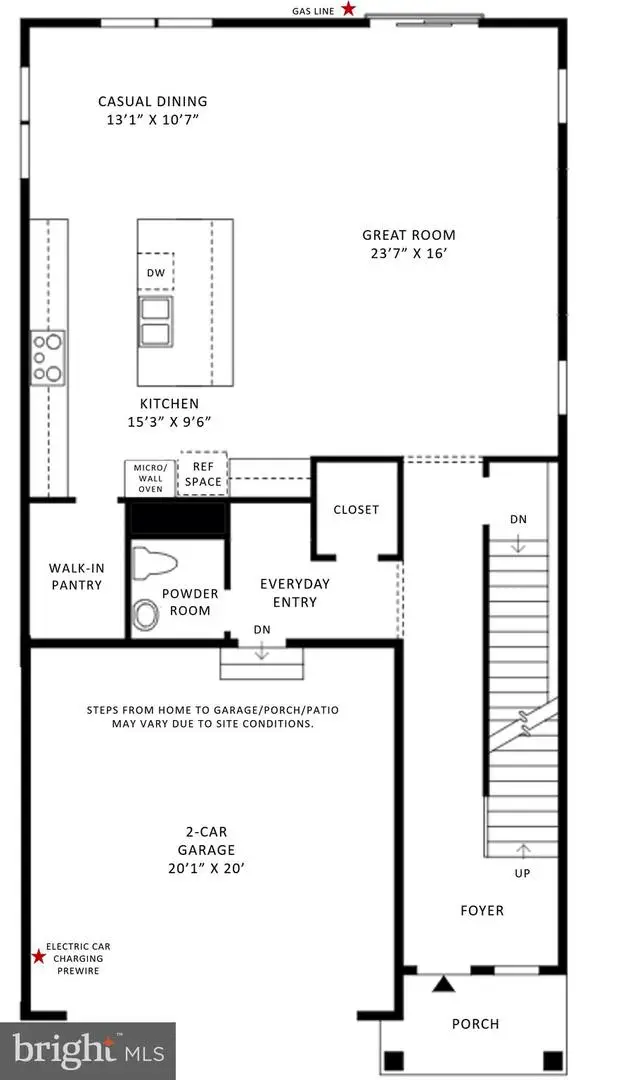
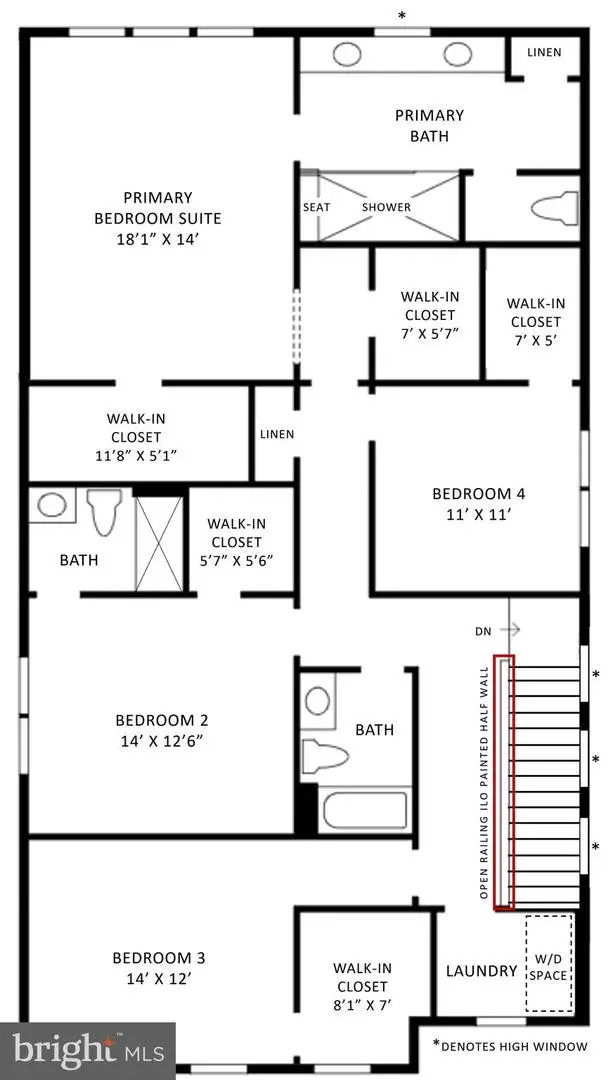
195 Parkside Village Cir,ALDIE, VA 20105
$1,130,000
- 5 Beds
- 5 Baths
- 3,646 sq. ft.
- Single family
- Active
Listed by:carla c brown
Office:toll brothers real estate inc.
MLS#:VALO2103706
Source:BRIGHTMLS
Price summary
- Price:$1,130,000
- Price per sq. ft.:$309.93
- Monthly HOA dues:$103
About this home
Welcome to the Wistman Modern Farmhouse — Where Timeless Charm Meets Contemporary Living. From the moment you arrive, the Wistman Modern Farmhouse makes a statement. This is more than just a home—it’s a lifestyle, thoughtfully designed to blend refined elegance with everyday comfort. Step inside and be greeted by soaring 9-foot ceilings, creating an open, airy ambiance that enhances every room with light, space, and style. At the heart of the Wistman lies an open-concept dream kitchen, where form meets function in the most beautiful way. Outfitted with designer finishes, sleek surfaces, and premium appliances, this kitchen is made for everything—from quiet mornings with coffee to lively dinner parties with friends. Cooking, entertaining, or just gathering—it all happens here, with ease and sophistication. Every inch of the Wistman Modern Farmhouse is crafted with intentional design and elevated taste. Clean lines, rich textures, and luxury-grade materials make each space feel special, while a smart, flowing layout brings both function and beauty to daily life. It’s a home where every detail tells a story. Located just minutes from a scenic park, the Wistman Modern Farmhouse offers a rare blend of tranquility and convenience. Enjoy morning jogs on tree-lined paths, afternoon picnics, or simply bask in the natural beauty that surrounds your new neighborhood. This is a place to reconnect—with nature, with neighbors, and with yourself. Your opportunity to own this brand-new, custom-designed home is right around the corner. With ample time to plan your move, the Wistman Modern Farmhouse promises a fresh start in a home that truly reflects your lifestyle. Your new beginning starts March 2026—call today to learn more!
Contact an agent
Home facts
- Year built:2025
- Listing Id #:VALO2103706
- Added:17 day(s) ago
- Updated:August 17, 2025 at 01:46 PM
Rooms and interior
- Bedrooms:5
- Total bathrooms:5
- Full bathrooms:4
- Half bathrooms:1
- Living area:3,646 sq. ft.
Heating and cooling
- Cooling:Central A/C, Programmable Thermostat
- Heating:Heat Pump(s), Natural Gas, Programmable Thermostat
Structure and exterior
- Roof:Architectural Shingle, Metal
- Year built:2025
- Building area:3,646 sq. ft.
- Lot area:0.11 Acres
Schools
- High school:INDEPENDENCE
- Elementary school:SYCOLIN CREEK
Utilities
- Water:Public
- Sewer:Public Sewer
Finances and disclosures
- Price:$1,130,000
- Price per sq. ft.:$309.93
New listings near 195 Parkside Village Cir
- Coming Soon
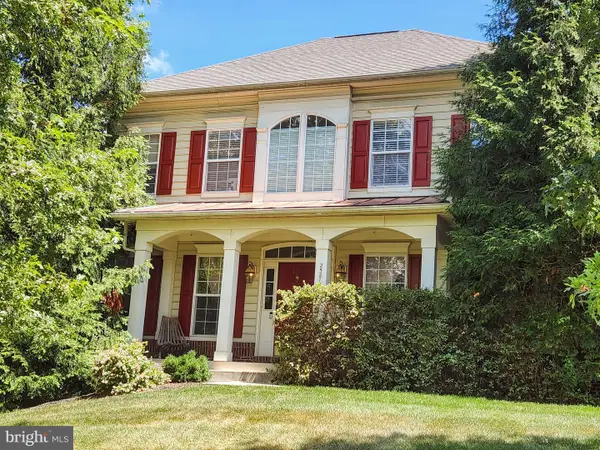 $1,200,000Coming Soon4 beds 5 baths
$1,200,000Coming Soon4 beds 5 baths25272 Oribi Pl, ALDIE, VA 20105
MLS# VALO2104760Listed by: CENTURY 21 NEW MILLENNIUM - Open Sun, 1 to 3:30pmNew
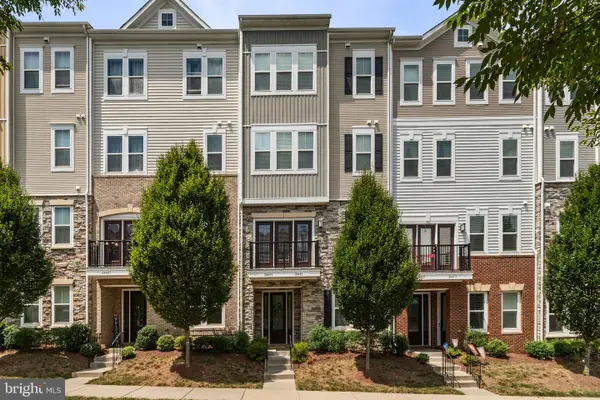 $565,000Active3 beds 3 baths2,020 sq. ft.
$565,000Active3 beds 3 baths2,020 sq. ft.24481 Amherst Forest Ter, ALDIE, VA 20105
MLS# VALO2104784Listed by: SAMSON PROPERTIES - New
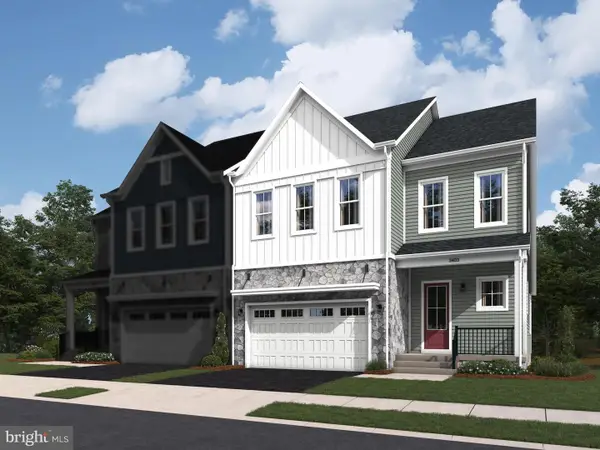 $940,559Active3 beds 4 baths3,250 sq. ft.
$940,559Active3 beds 4 baths3,250 sq. ft.25621 Red Cherry Dr, ALDIE, VA 20105
MLS# VALO2104750Listed by: PEARSON SMITH REALTY, LLC - New
 $699,900Active3 beds 4 baths2,428 sq. ft.
$699,900Active3 beds 4 baths2,428 sq. ft.41872 Diabase Sq, ALDIE, VA 20105
MLS# VALO2104630Listed by: REDFIN CORPORATION - Open Sun, 1 to 3:30pmNew
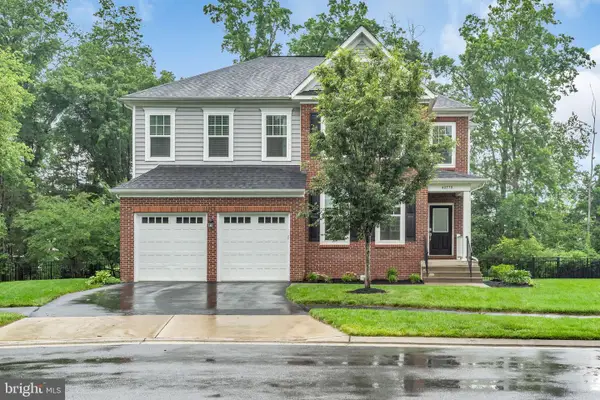 $1,325,000Active7 beds 5 baths5,350 sq. ft.
$1,325,000Active7 beds 5 baths5,350 sq. ft.40578 Sculpin Ct, ALDIE, VA 20105
MLS# VALO2104618Listed by: SAMSON PROPERTIES - New
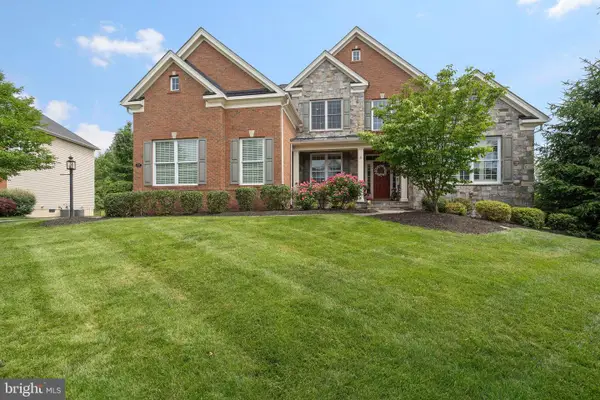 $1,650,000Active6 beds 6 baths6,198 sq. ft.
$1,650,000Active6 beds 6 baths6,198 sq. ft.41517 Deer Point Ct, ALDIE, VA 20105
MLS# VALO2104534Listed by: CURATUS REALTY - Open Sun, 2:30 to 4pmNew
 $1,899,900Active6 beds 6 baths5,484 sq. ft.
$1,899,900Active6 beds 6 baths5,484 sq. ft.23369 Walking Woods Ln, ALDIE, VA 20105
MLS# VALO2104270Listed by: VIRGINIA SELECT HOMES, LLC. - New
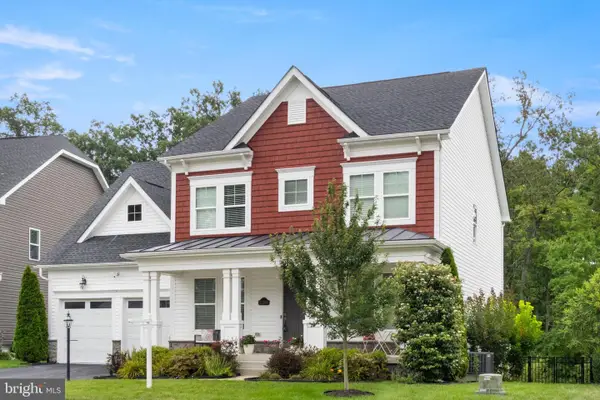 $1,369,999Active6 beds 6 baths4,460 sq. ft.
$1,369,999Active6 beds 6 baths4,460 sq. ft.23766 Kilkerran Dr, ALDIE, VA 20105
MLS# VALO2104416Listed by: MARAM REALTY, LLC  $599,000Pending3 beds 3 baths1,800 sq. ft.
$599,000Pending3 beds 3 baths1,800 sq. ft.24673 Kings Canyon Sq, ALDIE, VA 20105
MLS# VALO2102330Listed by: RE/MAX DISTINCTIVE REAL ESTATE, INC.- Open Sun, 1 to 3pm
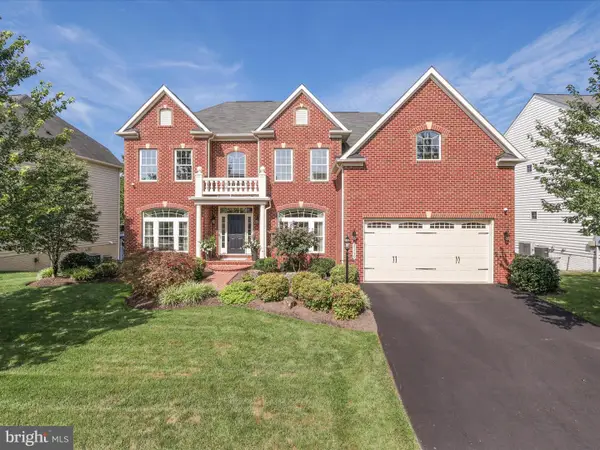 $1,300,000Pending4 beds 5 baths5,429 sq. ft.
$1,300,000Pending4 beds 5 baths5,429 sq. ft.25739 Purebred Ct, ALDIE, VA 20105
MLS# VALO2103934Listed by: CENTURY 21 REDWOOD REALTY

