24247 Purple Finch Dr, ALDIE, VA 20105
Local realty services provided by:Better Homes and Gardens Real Estate Maturo
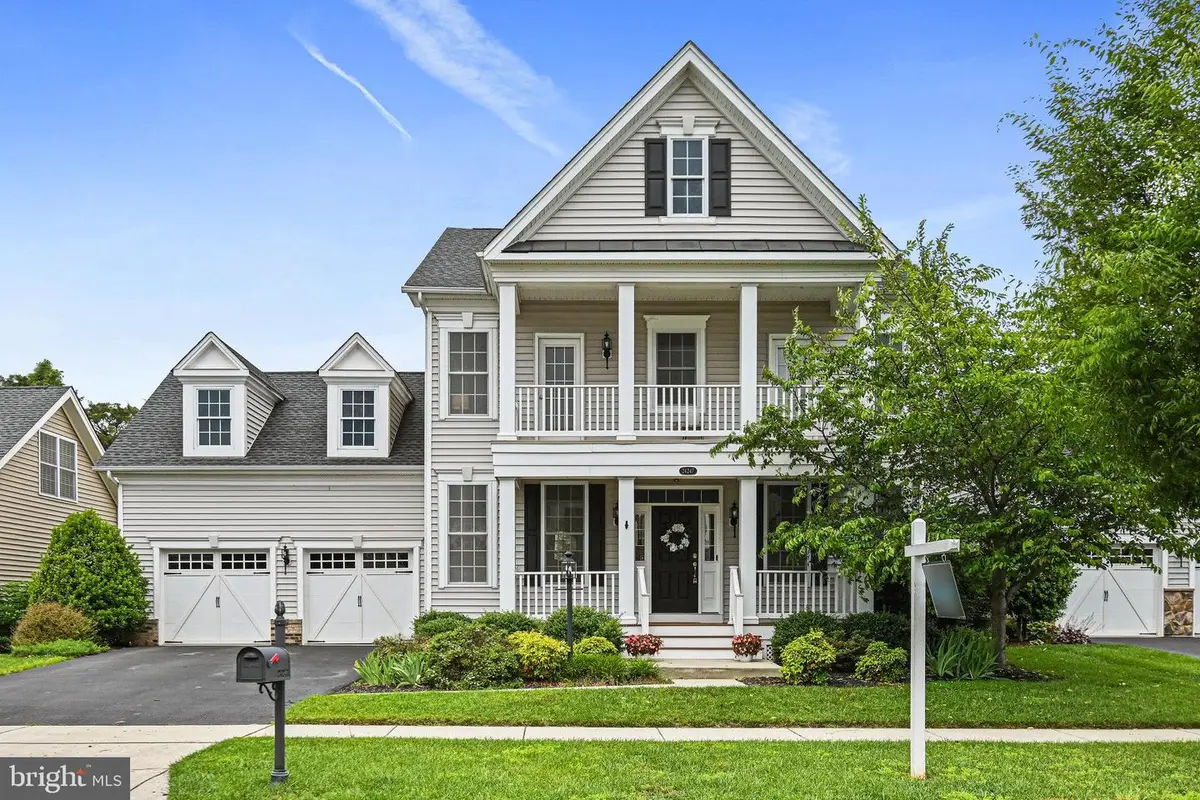


24247 Purple Finch Dr,ALDIE, VA 20105
$1,150,000
- 4 Beds
- 4 Baths
- 3,974 sq. ft.
- Single family
- Active
Listed by:kimberly oliver
Office:pearson smith realty, llc.
MLS#:VALO2103876
Source:BRIGHTMLS
Price summary
- Price:$1,150,000
- Price per sq. ft.:$289.38
- Monthly HOA dues:$170
About this home
Welcome to 24247 Purple Finch Dr., a stunning colonial-style home in the highly desirable Lenah Mill community of Aldie, VA. This beautifully maintained 4-bedroom, 3.5-bath residence offers nearly 4,000 sq ft of living space on a professionally landscaped lot backing to serene wooded views and a community amphitheater park. The main level features dark hardwood floors, elegant formal living and dining rooms, and a spacious family room with a cozy gas fireplace. The gourmet kitchen boasts granite countertops, stainless steel appliances—including a brand-new dishwasher—a large center island, subway tile backsplash, and 42" cabinetry, making it perfect for entertaining or everyday living. Upstairs, the expansive primary suite offers a walk-in closet and a luxurious en-suite bath with soaking tub, separate shower with seat, and dual vanities. There are three additional bedrooms and two full baths. Rounding out the upper level is the new washer and dryer, making laundry a breeze! The partially finished lower level includes a generous rec room and is pre-plumbed for a future bathroom, offering additional flexibility. The house was recently outfitted with custom window treatments throughout, adding both a touch of style as well as practical privacy. Enjoy community amenities including a pool, playgrounds, and scenic walking trails, all within easy access to top-rated schools, shopping, and commuter routes. This home is move-in ready and truly turnkey—schedule your showing today!
Contact an agent
Home facts
- Year built:2015
- Listing Id #:VALO2103876
- Added:14 day(s) ago
- Updated:August 17, 2025 at 01:46 PM
Rooms and interior
- Bedrooms:4
- Total bathrooms:4
- Full bathrooms:3
- Half bathrooms:1
- Living area:3,974 sq. ft.
Heating and cooling
- Cooling:Central A/C
- Heating:Central, Electric
Structure and exterior
- Year built:2015
- Building area:3,974 sq. ft.
- Lot area:0.17 Acres
Schools
- High school:LIGHTRIDGE
- Middle school:WILLARD
- Elementary school:GOSHEN POST
Utilities
- Water:Public
- Sewer:Public Sewer
Finances and disclosures
- Price:$1,150,000
- Price per sq. ft.:$289.38
- Tax amount:$8,423 (2025)
New listings near 24247 Purple Finch Dr
- Coming Soon
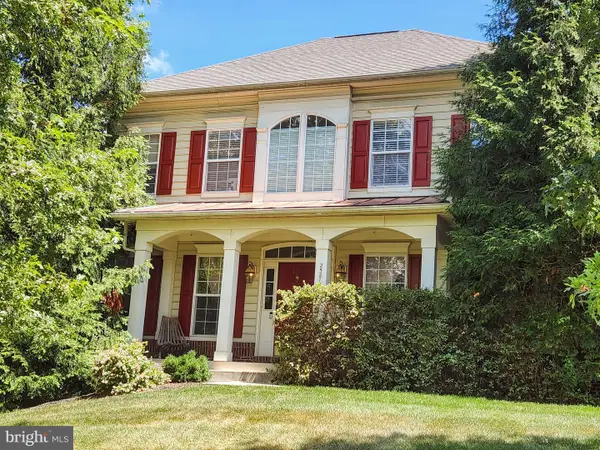 $1,200,000Coming Soon4 beds 5 baths
$1,200,000Coming Soon4 beds 5 baths25272 Oribi Pl, ALDIE, VA 20105
MLS# VALO2104760Listed by: CENTURY 21 NEW MILLENNIUM - Open Sun, 1 to 3:30pmNew
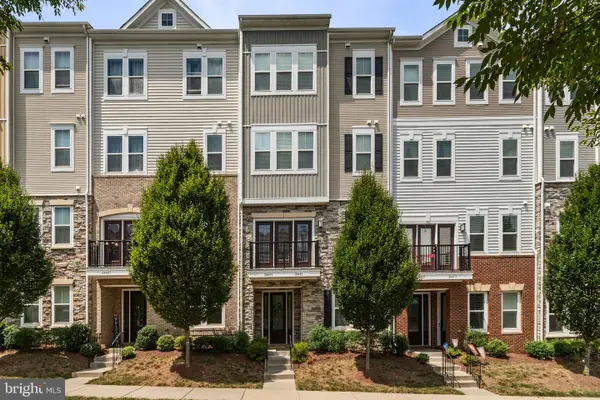 $565,000Active3 beds 3 baths2,020 sq. ft.
$565,000Active3 beds 3 baths2,020 sq. ft.24481 Amherst Forest Ter, ALDIE, VA 20105
MLS# VALO2104784Listed by: SAMSON PROPERTIES - New
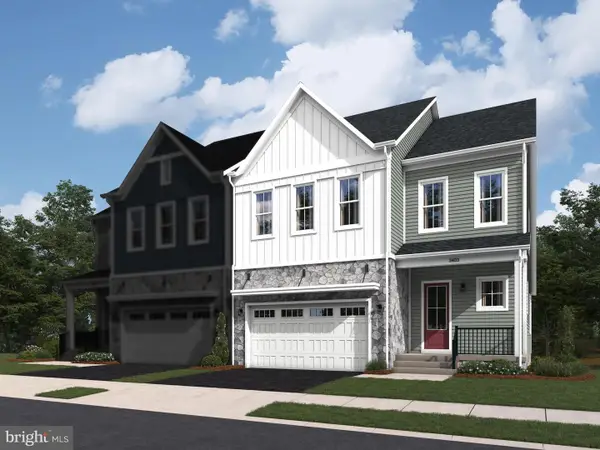 $940,559Active3 beds 4 baths3,250 sq. ft.
$940,559Active3 beds 4 baths3,250 sq. ft.25621 Red Cherry Dr, ALDIE, VA 20105
MLS# VALO2104750Listed by: PEARSON SMITH REALTY, LLC - New
 $699,900Active3 beds 4 baths2,428 sq. ft.
$699,900Active3 beds 4 baths2,428 sq. ft.41872 Diabase Sq, ALDIE, VA 20105
MLS# VALO2104630Listed by: REDFIN CORPORATION - Open Sun, 1 to 3:30pmNew
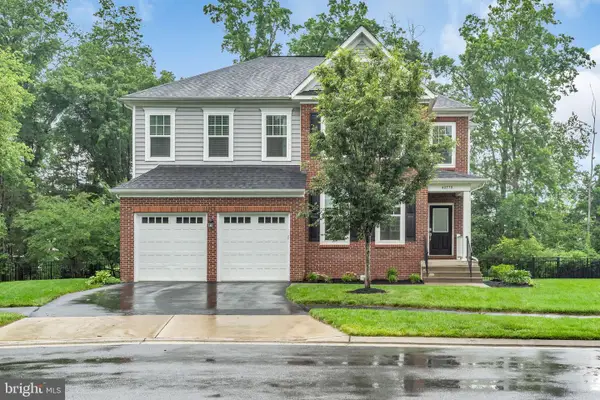 $1,325,000Active7 beds 5 baths5,350 sq. ft.
$1,325,000Active7 beds 5 baths5,350 sq. ft.40578 Sculpin Ct, ALDIE, VA 20105
MLS# VALO2104618Listed by: SAMSON PROPERTIES - New
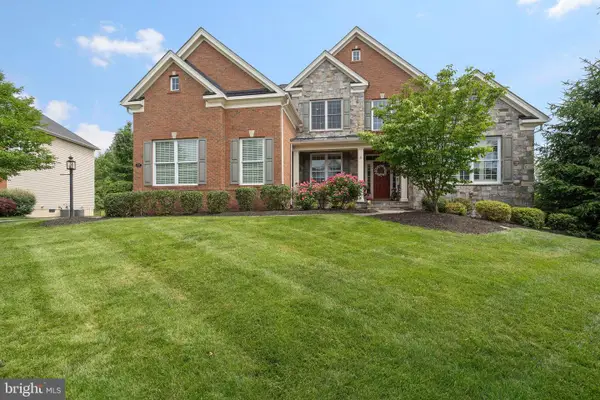 $1,650,000Active6 beds 6 baths6,198 sq. ft.
$1,650,000Active6 beds 6 baths6,198 sq. ft.41517 Deer Point Ct, ALDIE, VA 20105
MLS# VALO2104534Listed by: CURATUS REALTY - Open Sun, 2:30 to 4pmNew
 $1,899,900Active6 beds 6 baths5,484 sq. ft.
$1,899,900Active6 beds 6 baths5,484 sq. ft.23369 Walking Woods Ln, ALDIE, VA 20105
MLS# VALO2104270Listed by: VIRGINIA SELECT HOMES, LLC. - New
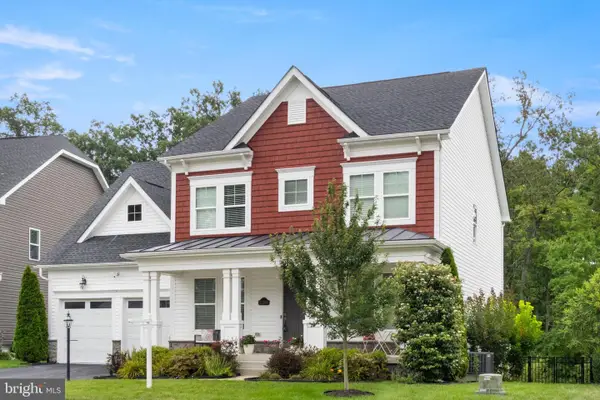 $1,369,999Active6 beds 6 baths4,460 sq. ft.
$1,369,999Active6 beds 6 baths4,460 sq. ft.23766 Kilkerran Dr, ALDIE, VA 20105
MLS# VALO2104416Listed by: MARAM REALTY, LLC  $599,000Pending3 beds 3 baths1,800 sq. ft.
$599,000Pending3 beds 3 baths1,800 sq. ft.24673 Kings Canyon Sq, ALDIE, VA 20105
MLS# VALO2102330Listed by: RE/MAX DISTINCTIVE REAL ESTATE, INC.- Open Sun, 1 to 3pm
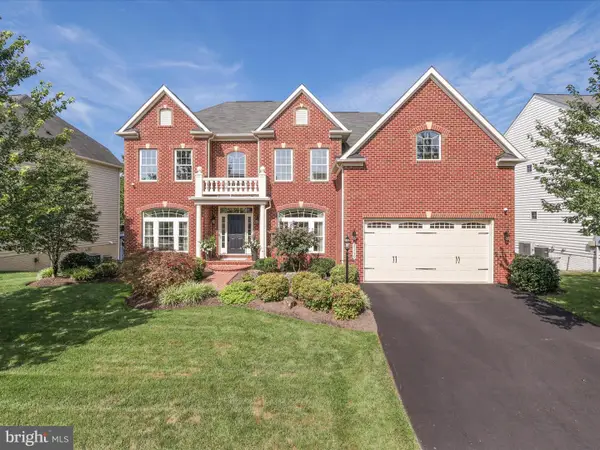 $1,300,000Pending4 beds 5 baths5,429 sq. ft.
$1,300,000Pending4 beds 5 baths5,429 sq. ft.25739 Purebred Ct, ALDIE, VA 20105
MLS# VALO2103934Listed by: CENTURY 21 REDWOOD REALTY

