24843 Quimby Oaks Pl, ALDIE, VA 20105
Local realty services provided by:Better Homes and Gardens Real Estate GSA Realty



24843 Quimby Oaks Pl,ALDIE, VA 20105
$1,399,999
- 6 Beds
- 6 Baths
- 4,923 sq. ft.
- Single family
- Active
Listed by:viktorija piano
Office:keller williams realty
MLS#:VALO2103386
Source:BRIGHTMLS
Price summary
- Price:$1,399,999
- Price per sq. ft.:$284.38
- Monthly HOA dues:$258.33
About this home
Exceptional North-Facing Luxury Home!
Move-in ready! Thoughtfully upgraded 6-bedroom, 5.5-bath, 3 car garage home with a brand-new roof on a cul-de-sac offers unmatched comfort, style, and space in every corner. Designed for modern living, it combines high-end finishes with thoughtful details perfect for families, entertaining, or working from home. Main-Level Versatility: Includes a private home office with built-ins, custom mudroom, and a main-level guest suite with attached full bath. The Chef’s Dream Kitchen features custom pendant lighting, extended walk-in pantry, and open flow into the family room, perfect for cozy evenings or gatherings! Elegant Touches throughout : Fresh neutral paint, plantation shutters, crown molding, new lighting, built ins and wide-plank engineered hardwood floors add polish and warmth.
Upstairs there is a spacious Primary Suite with wide plank hardwoods, gorgeous master bath, custom closets and refined crown molding. Three additional upstairs bedrooms with chic details like a barn wood accent wall and custom closet systems, and two additional full bathrooms, one en-suite. And a large, functional laundry room with washer/drive, full cabinetry, wet sink, shelving, and built-in folding space.
Finished Basement = Bonus Living! A retreat with luxury vinyl plank flooring, a full wet bar, surround sound, custom built-ins, pendant lighting, ample storage, another bedroom and a full bath-ideal for entertaining, extended family stays or a private retreat!
Outdoor Perks You’ll Love: Covered porch with large outdoor wood fireplace for year-round enjoyment. Professionally landscaped yard with irrigation system and invisible pet fence. EV-Ready Garage with 240V outlet – plug in and go. Backs to conservancy and HOA property, with direct access from the backyard to one of the miles of Willowsford trails and a wooded playground.
This home has every box checked—luxury, space, upgrades, and location. Don’t miss your chance to make this beauty yours.
Contact an agent
Home facts
- Year built:2014
- Listing Id #:VALO2103386
- Added:108 day(s) ago
- Updated:August 16, 2025 at 01:49 PM
Rooms and interior
- Bedrooms:6
- Total bathrooms:6
- Full bathrooms:5
- Half bathrooms:1
- Living area:4,923 sq. ft.
Heating and cooling
- Cooling:Central A/C
- Heating:90% Forced Air, Natural Gas
Structure and exterior
- Year built:2014
- Building area:4,923 sq. ft.
- Lot area:0.27 Acres
Schools
- High school:JOHN CHAMPE
- Middle school:MERCER
- Elementary school:BUFFALO TRAIL
Utilities
- Water:Public
- Sewer:Public Septic, Public Sewer
Finances and disclosures
- Price:$1,399,999
- Price per sq. ft.:$284.38
- Tax amount:$10,472 (2025)
New listings near 24843 Quimby Oaks Pl
- Coming Soon
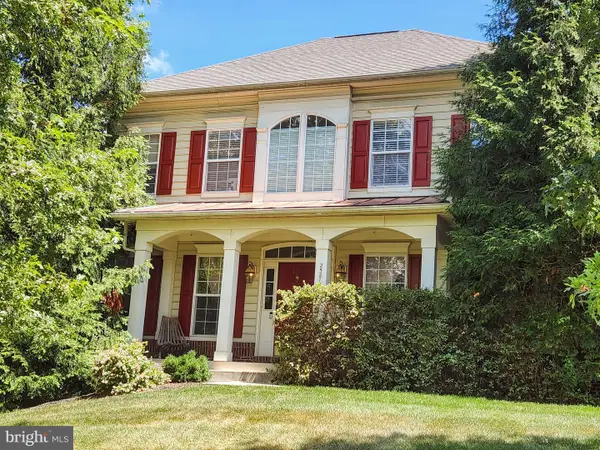 $1,200,000Coming Soon4 beds 5 baths
$1,200,000Coming Soon4 beds 5 baths25272 Oribi Pl, ALDIE, VA 20105
MLS# VALO2104760Listed by: CENTURY 21 NEW MILLENNIUM - Open Sun, 1 to 3:30pmNew
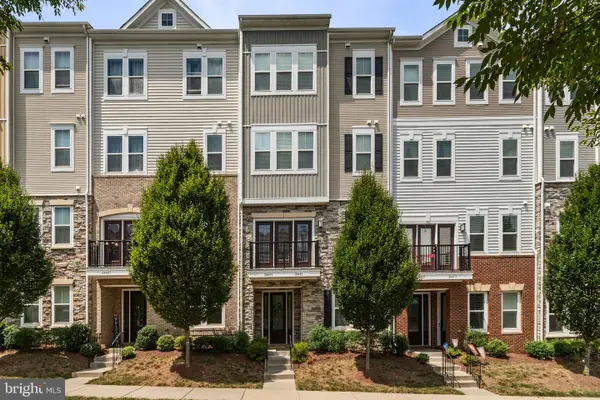 $565,000Active3 beds 3 baths2,020 sq. ft.
$565,000Active3 beds 3 baths2,020 sq. ft.24481 Amherst Forest Ter, ALDIE, VA 20105
MLS# VALO2104784Listed by: SAMSON PROPERTIES - New
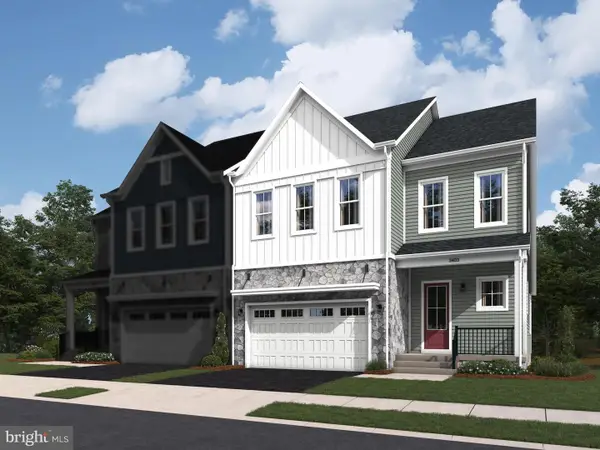 $940,559Active3 beds 4 baths3,250 sq. ft.
$940,559Active3 beds 4 baths3,250 sq. ft.25621 Red Cherry Dr, ALDIE, VA 20105
MLS# VALO2104750Listed by: PEARSON SMITH REALTY, LLC - New
 $699,900Active3 beds 4 baths2,428 sq. ft.
$699,900Active3 beds 4 baths2,428 sq. ft.41872 Diabase Sq, ALDIE, VA 20105
MLS# VALO2104630Listed by: REDFIN CORPORATION - Open Sun, 1 to 3:30pmNew
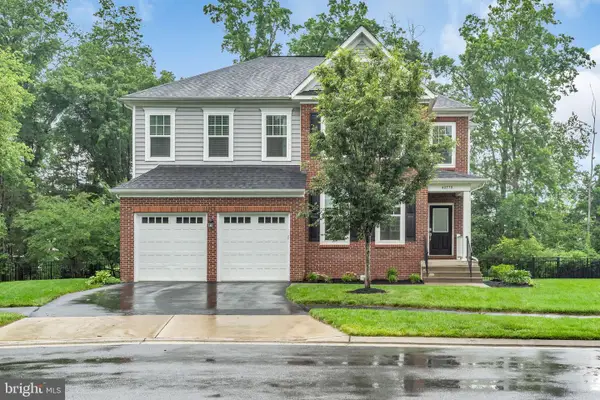 $1,325,000Active7 beds 5 baths5,350 sq. ft.
$1,325,000Active7 beds 5 baths5,350 sq. ft.40578 Sculpin Ct, ALDIE, VA 20105
MLS# VALO2104618Listed by: SAMSON PROPERTIES - New
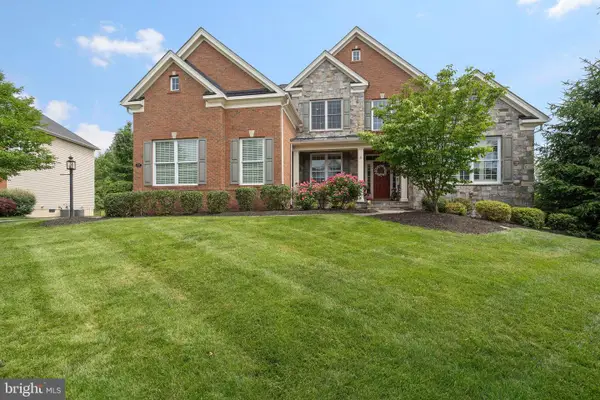 $1,650,000Active6 beds 6 baths6,198 sq. ft.
$1,650,000Active6 beds 6 baths6,198 sq. ft.41517 Deer Point Ct, ALDIE, VA 20105
MLS# VALO2104534Listed by: CURATUS REALTY - Open Sat, 2 to 4pmNew
 $1,899,900Active6 beds 6 baths5,484 sq. ft.
$1,899,900Active6 beds 6 baths5,484 sq. ft.23369 Walking Woods Ln, ALDIE, VA 20105
MLS# VALO2104270Listed by: VIRGINIA SELECT HOMES, LLC. - Open Sat, 3 to 5pmNew
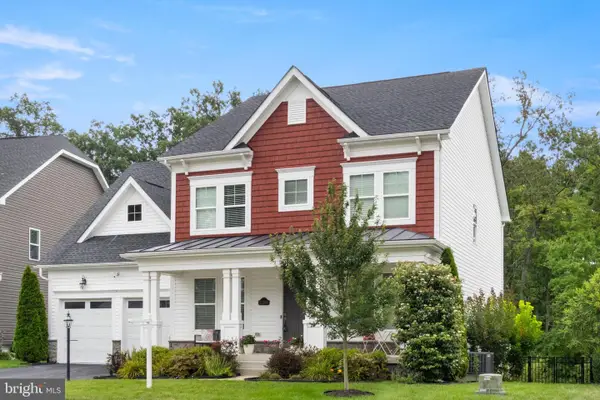 $1,369,999Active6 beds 6 baths4,460 sq. ft.
$1,369,999Active6 beds 6 baths4,460 sq. ft.23766 Kilkerran Dr, ALDIE, VA 20105
MLS# VALO2104416Listed by: MARAM REALTY, LLC  $599,000Pending3 beds 3 baths1,800 sq. ft.
$599,000Pending3 beds 3 baths1,800 sq. ft.24673 Kings Canyon Sq, ALDIE, VA 20105
MLS# VALO2102330Listed by: RE/MAX DISTINCTIVE REAL ESTATE, INC.- Open Sun, 1 to 3pmNew
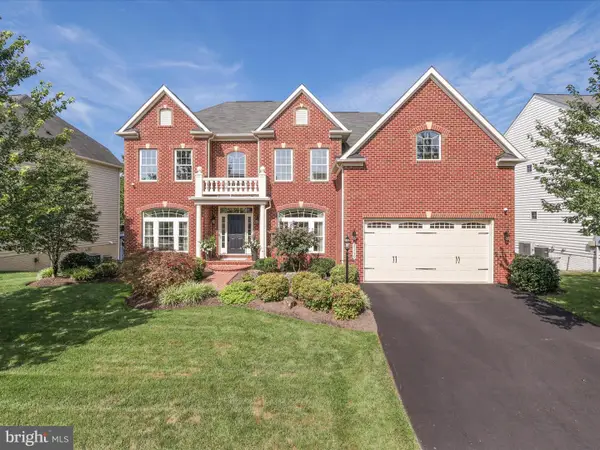 $1,300,000Active4 beds 5 baths5,429 sq. ft.
$1,300,000Active4 beds 5 baths5,429 sq. ft.25739 Purebred Ct, ALDIE, VA 20105
MLS# VALO2103934Listed by: CENTURY 21 REDWOOD REALTY

