24936 Mcnair Pl, ALDIE, VA 20105
Local realty services provided by:Better Homes and Gardens Real Estate Maturo
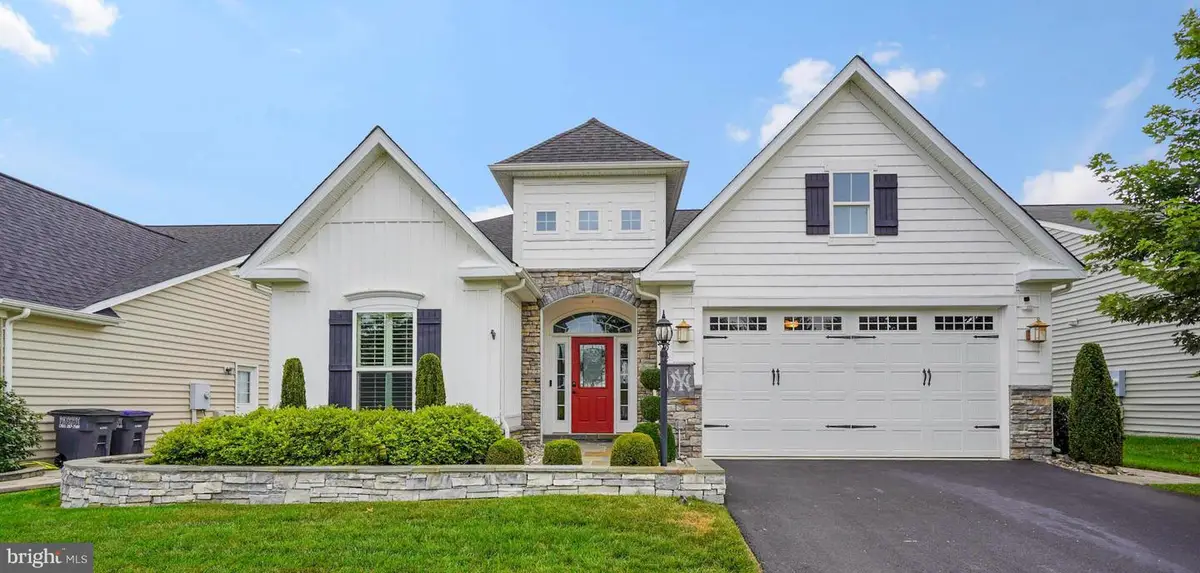
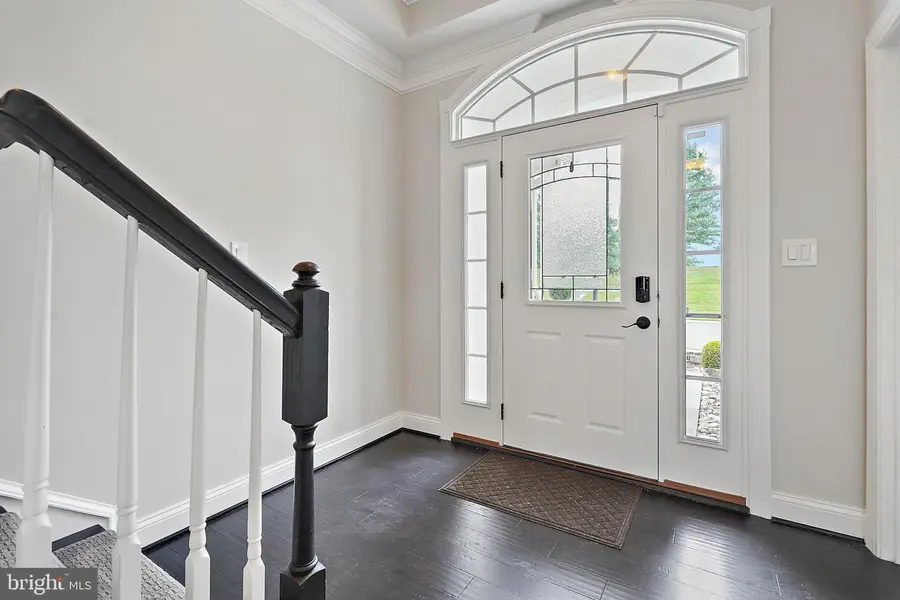
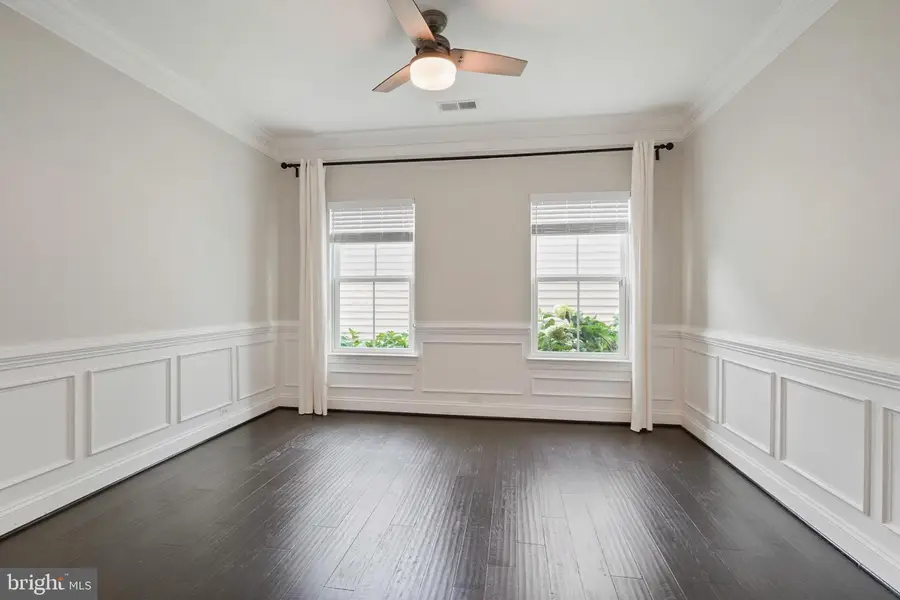
24936 Mcnair Pl,ALDIE, VA 20105
$980,000
- 4 Beds
- 3 Baths
- 2,808 sq. ft.
- Single family
- Active
Listed by:jeffery b. shumaker
Office:curatus realty
MLS#:VALO2105326
Source:BRIGHTMLS
Price summary
- Price:$980,000
- Price per sq. ft.:$349
- Monthly HOA dues:$126
About this home
Welcome to 24936 McNair Place, a beautifully maintained home offering the perfect combination of comfort, functionality, and style in the heart of Aldie, Virginia. The main level features a sought-after primary suite with dual closets and an upgraded en suite bathroom, along with two additional bedrooms for family or guests. This level also includes a private office, formal dining room, and a gourmet kitchen with granite countertops, stainless steel appliances, and a breakfast area that opens to the spacious living room. A bonus room at the rear of the home provides extra versatility, while rich hardwood floors flow throughout the main level, adding warmth and character.
Upstairs, you’ll find a private loft bedroom complete with a walk-in closet and full bath—ideal for an additional suite, guest quarters, or flex space.
Step outside to enjoy the beautifully landscaped backyard, perfect for entertaining, featuring a low-maintenance composite deck and inviting outdoor spaces designed for relaxation and gatherings.
With its thoughtful layout, upgraded finishes, and exceptional outdoor living, 24936 McNair Place is a must-see home that truly offers something for everyone.
Contact an agent
Home facts
- Year built:2014
- Listing Id #:VALO2105326
- Added:1 day(s) ago
- Updated:August 23, 2025 at 04:35 AM
Rooms and interior
- Bedrooms:4
- Total bathrooms:3
- Full bathrooms:3
- Living area:2,808 sq. ft.
Heating and cooling
- Cooling:Central A/C
- Heating:Forced Air, Natural Gas
Structure and exterior
- Roof:Asphalt
- Year built:2014
- Building area:2,808 sq. ft.
- Lot area:0.16 Acres
Schools
- High school:JOHN CHAMPE
- Elementary school:GOSHEN POST
Utilities
- Water:Public
- Sewer:Public Sewer
Finances and disclosures
- Price:$980,000
- Price per sq. ft.:$349
- Tax amount:$7,458 (2025)
New listings near 24936 Mcnair Pl
- Coming SoonOpen Sat, 12 to 2pm
 $1,030,000Coming Soon4 beds 4 baths
$1,030,000Coming Soon4 beds 4 baths41979 Cedar Point Pl, ALDIE, VA 20105
MLS# VALO2105328Listed by: WEICHERT, REALTORS 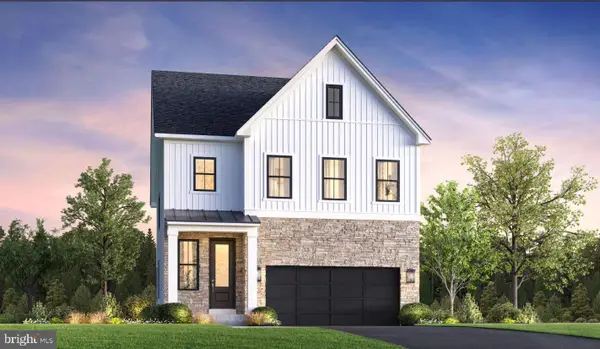 $1,130,000Active5 beds 5 baths3,646 sq. ft.
$1,130,000Active5 beds 5 baths3,646 sq. ft.23359 Parkside Village Cir, ALDIE, VA 20105
MLS# VALO2103706Listed by: TOLL BROTHERS REAL ESTATE INC.- New
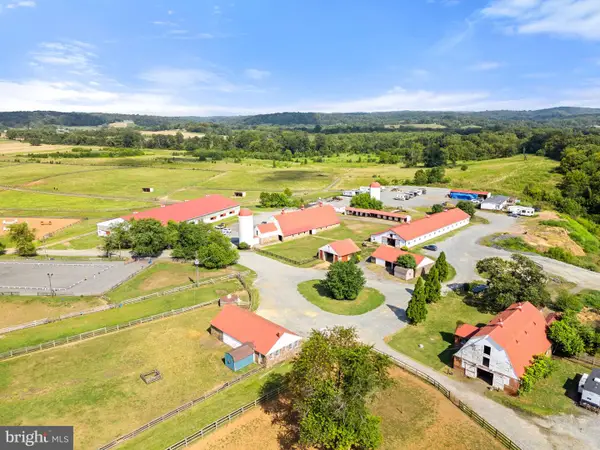 $7,900,000Active3 beds 2 baths1,376 sq. ft.
$7,900,000Active3 beds 2 baths1,376 sq. ft.40332 Courtland Farm Ln, ALDIE, VA 20105
MLS# VALO2104636Listed by: WASHINGTON FINE PROPERTIES, LLC - Open Sun, 2 to 4pmNew
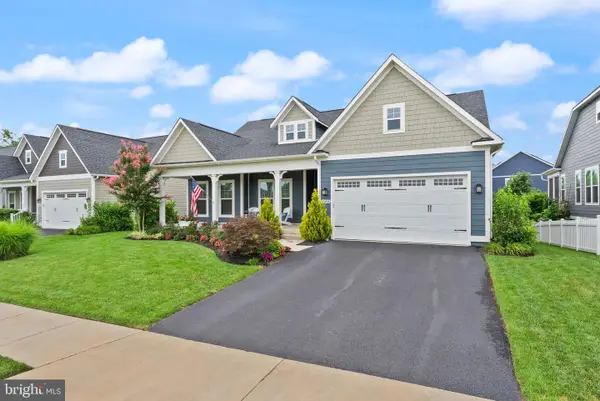 $1,249,999Active4 beds 3 baths3,352 sq. ft.
$1,249,999Active4 beds 3 baths3,352 sq. ft.25708 Barncrest Ln, ALDIE, VA 20105
MLS# VALO2102048Listed by: KELLER WILLIAMS REALTY - Coming Soon
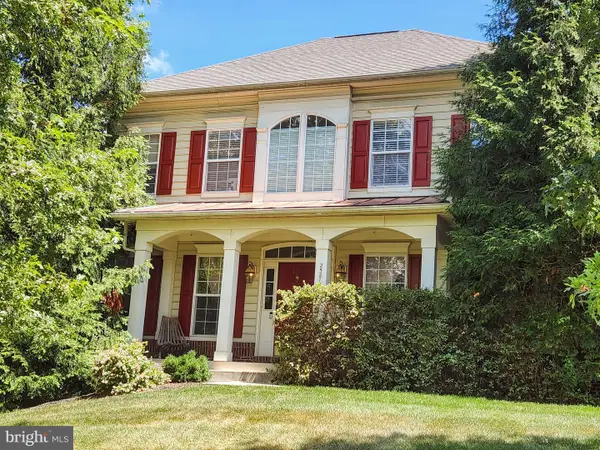 $1,200,000Coming Soon4 beds 5 baths
$1,200,000Coming Soon4 beds 5 baths25272 Oribi Pl, ALDIE, VA 20105
MLS# VALO2104760Listed by: CENTURY 21 NEW MILLENNIUM - Open Sun, 1 to 3pmNew
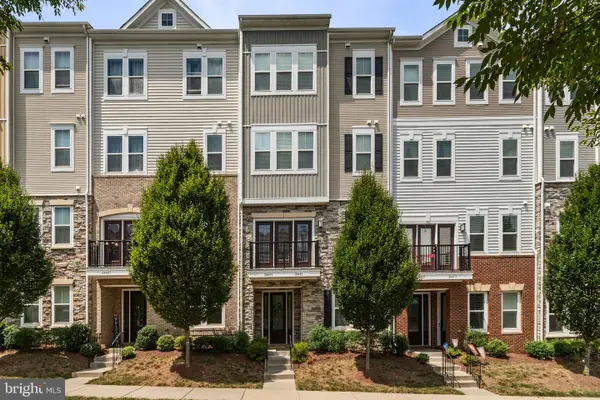 $565,000Active3 beds 3 baths2,020 sq. ft.
$565,000Active3 beds 3 baths2,020 sq. ft.24481 Amherst Forest Ter, ALDIE, VA 20105
MLS# VALO2104784Listed by: SAMSON PROPERTIES - New
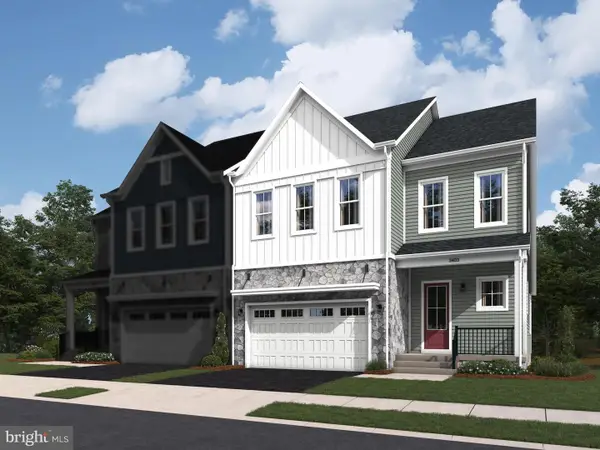 $940,559Active3 beds 4 baths3,250 sq. ft.
$940,559Active3 beds 4 baths3,250 sq. ft.25621 Red Cherry Dr, ALDIE, VA 20105
MLS# VALO2104750Listed by: PEARSON SMITH REALTY, LLC - Open Sun, 1 to 3pmNew
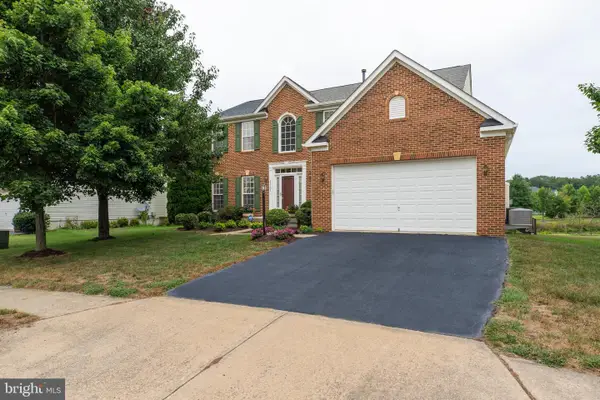 $1,024,900Active4 beds 4 baths3,557 sq. ft.
$1,024,900Active4 beds 4 baths3,557 sq. ft.25302 Mastery Pl, ALDIE, VA 20105
MLS# VALO2104592Listed by: LIVEWELL REALTY - Open Sat, 11am to 1pmNew
 $699,900Active3 beds 4 baths2,428 sq. ft.
$699,900Active3 beds 4 baths2,428 sq. ft.41872 Diabase Sq, ALDIE, VA 20105
MLS# VALO2104630Listed by: REDFIN CORPORATION

