25053 Prairie Fire Sq, ALDIE, VA 20105
Local realty services provided by:Better Homes and Gardens Real Estate GSA Realty
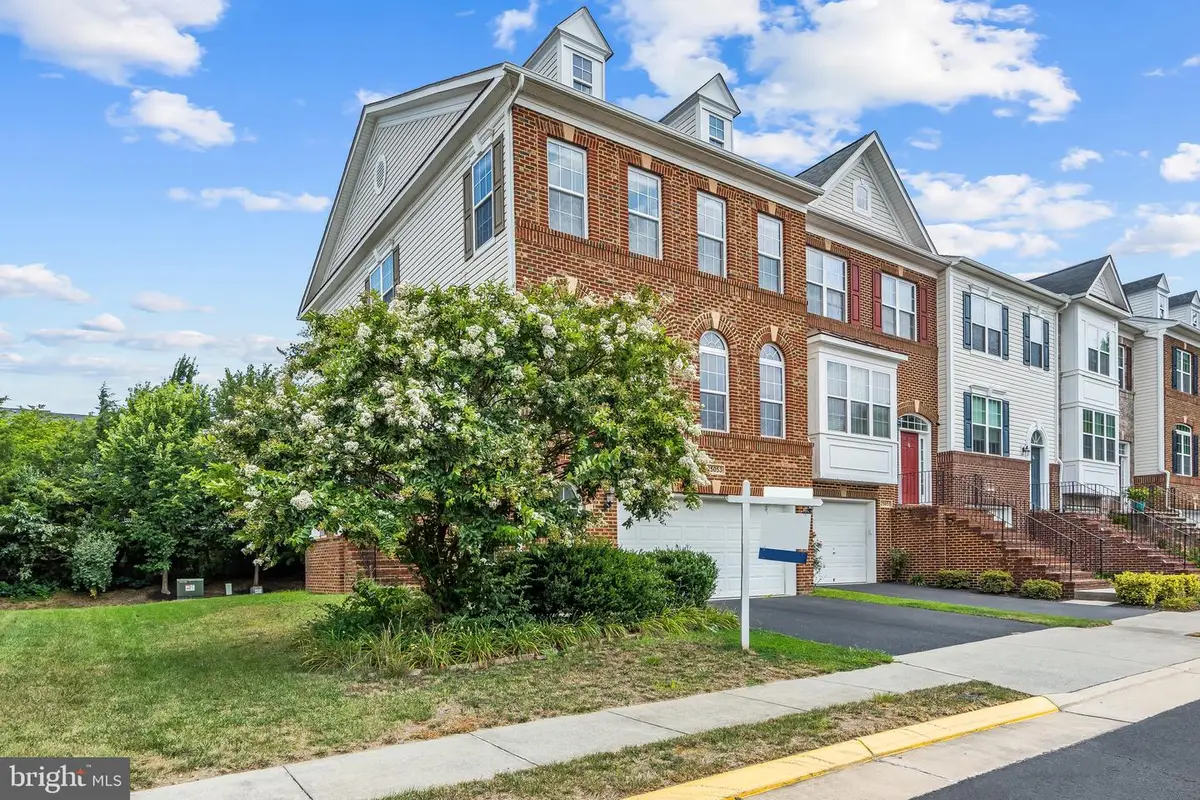
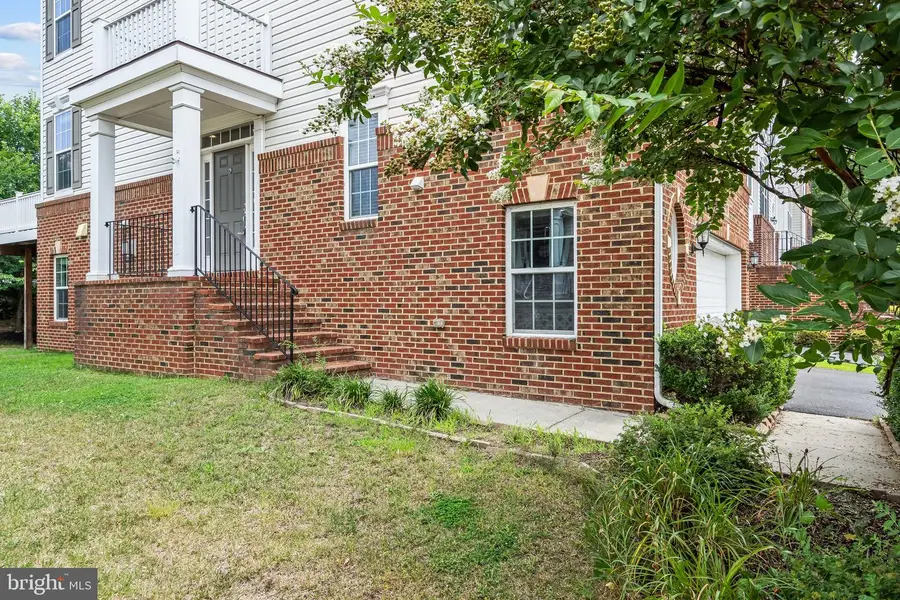
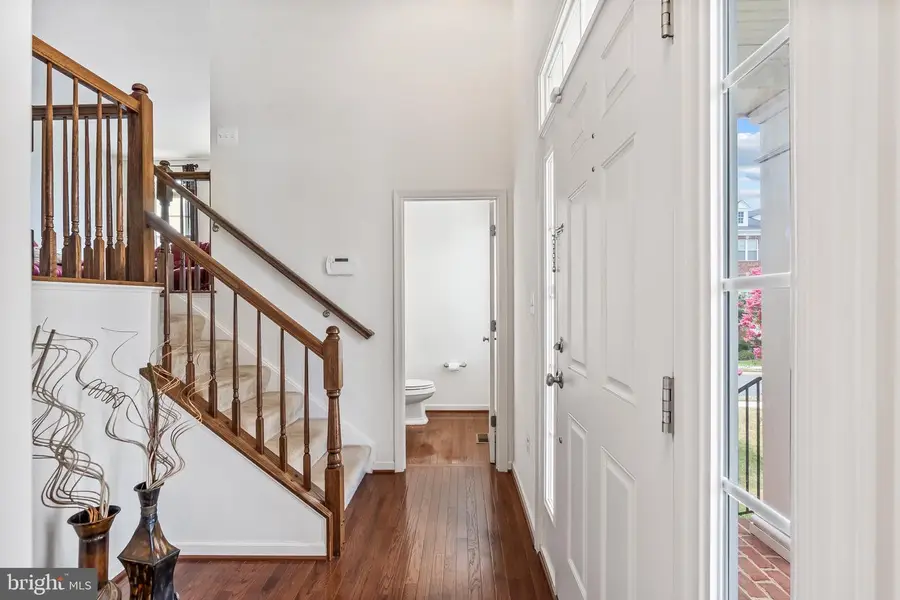
25053 Prairie Fire Sq,ALDIE, VA 20105
$769,000
- 3 Beds
- 4 Baths
- 2,732 sq. ft.
- Townhouse
- Active
Listed by:mayura g gupte
Office:realty2u inc.
MLS#:VALO2103550
Source:BRIGHTMLS
Price summary
- Price:$769,000
- Price per sq. ft.:$281.48
- Monthly HOA dues:$131
About this home
Stunning end-unit townhome with two car garage in the sought-after Stratshire Crossing community! This spacious home offers an ideal blend of comfort and sophistication, perfect for both everyday living and entertaining. Step into a welcoming foyer that leads to an open and thoughtfully upgraded layout. The main level features two inviting living areas, a private office with elegant French doors, a formal dining room, and a gourmet kitchen with granite countertops, stainless steel appliances, and a bright breakfast nook. Step out from the kitchen onto a large deck—perfect for outdoor gatherings.
The finished basement provides a large recreation room and a full bathroom, offering additional space to relax or host guests. Enjoy resort-style amenities including two pools, three tennis courts, a dog park, charming gazebos, tot lots, 2 clubhouses with gym and lush green spaces. Ideally located near major commuter routes, shopping, dining, top-rated schools, and Stone Springs Hospital.
Contact an agent
Home facts
- Year built:2012
- Listing Id #:VALO2103550
- Added:23 day(s) ago
- Updated:August 21, 2025 at 01:42 PM
Rooms and interior
- Bedrooms:3
- Total bathrooms:4
- Full bathrooms:3
- Half bathrooms:1
- Living area:2,732 sq. ft.
Heating and cooling
- Cooling:Central A/C
- Heating:Central, Natural Gas
Structure and exterior
- Year built:2012
- Building area:2,732 sq. ft.
- Lot area:0.08 Acres
Schools
- High school:JOHN CHAMPE
- Middle school:MERCER
- Elementary school:GOSHEN POST
Utilities
- Water:Public
- Sewer:Public Sewer
Finances and disclosures
- Price:$769,000
- Price per sq. ft.:$281.48
- Tax amount:$5,864 (2025)
New listings near 25053 Prairie Fire Sq
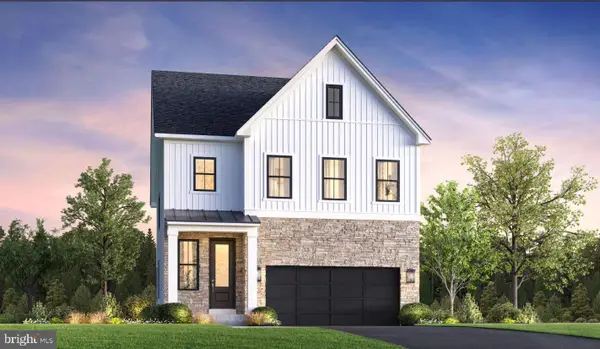 $1,130,000Active5 beds 5 baths3,646 sq. ft.
$1,130,000Active5 beds 5 baths3,646 sq. ft.23359 Parkside Village Cir, ALDIE, VA 20105
MLS# VALO2103706Listed by: TOLL BROTHERS REAL ESTATE INC.- New
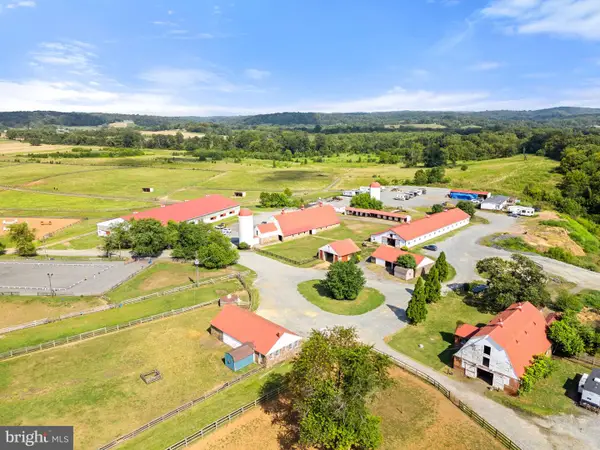 $7,900,000Active3 beds 2 baths1,376 sq. ft.
$7,900,000Active3 beds 2 baths1,376 sq. ft.40332 Courtland Farm Ln, ALDIE, VA 20105
MLS# VALO2104636Listed by: WASHINGTON FINE PROPERTIES, LLC - Coming Soon
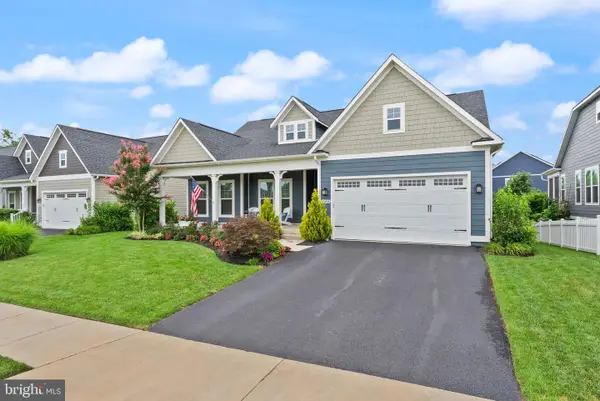 $1,249,999Coming Soon4 beds 3 baths
$1,249,999Coming Soon4 beds 3 baths25708 Barncrest Ln, ALDIE, VA 20105
MLS# VALO2102048Listed by: KELLER WILLIAMS REALTY - Coming Soon
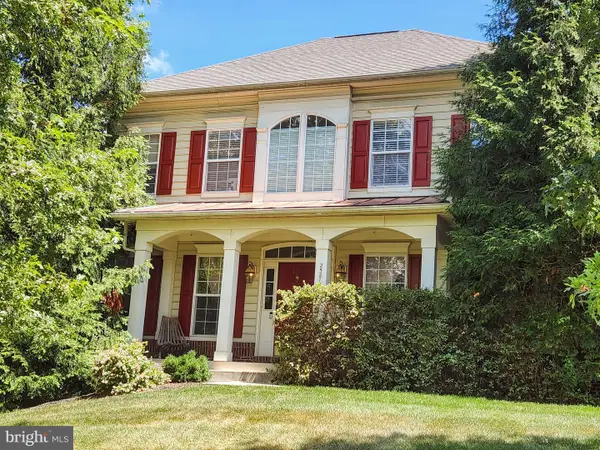 $1,200,000Coming Soon4 beds 5 baths
$1,200,000Coming Soon4 beds 5 baths25272 Oribi Pl, ALDIE, VA 20105
MLS# VALO2104760Listed by: CENTURY 21 NEW MILLENNIUM - Open Sun, 1 to 3pmNew
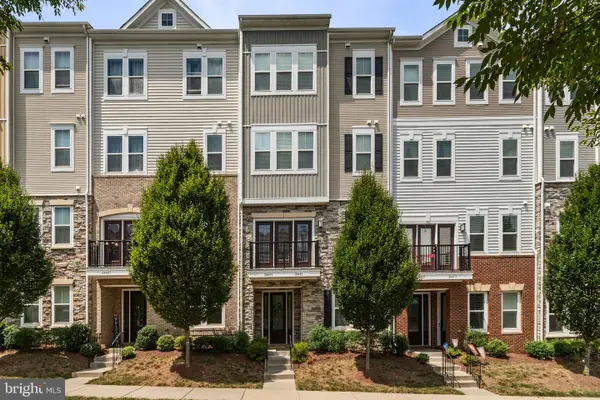 $565,000Active3 beds 3 baths2,020 sq. ft.
$565,000Active3 beds 3 baths2,020 sq. ft.24481 Amherst Forest Ter, ALDIE, VA 20105
MLS# VALO2104784Listed by: SAMSON PROPERTIES - New
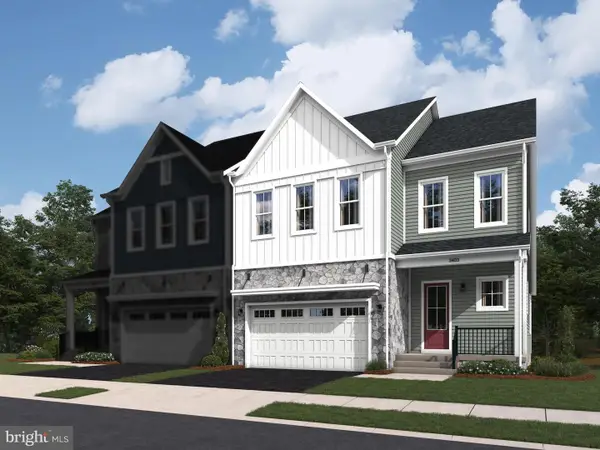 $940,559Active3 beds 4 baths3,250 sq. ft.
$940,559Active3 beds 4 baths3,250 sq. ft.25621 Red Cherry Dr, ALDIE, VA 20105
MLS# VALO2104750Listed by: PEARSON SMITH REALTY, LLC - New
 $699,900Active3 beds 4 baths2,428 sq. ft.
$699,900Active3 beds 4 baths2,428 sq. ft.41872 Diabase Sq, ALDIE, VA 20105
MLS# VALO2104630Listed by: REDFIN CORPORATION - New
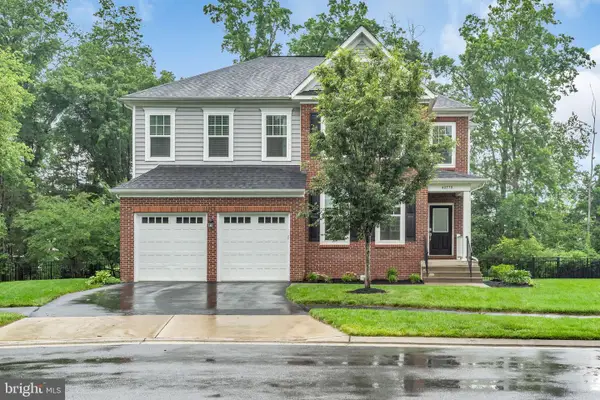 $1,325,000Active7 beds 5 baths5,350 sq. ft.
$1,325,000Active7 beds 5 baths5,350 sq. ft.40578 Sculpin Ct, ALDIE, VA 20105
MLS# VALO2104618Listed by: SAMSON PROPERTIES - New
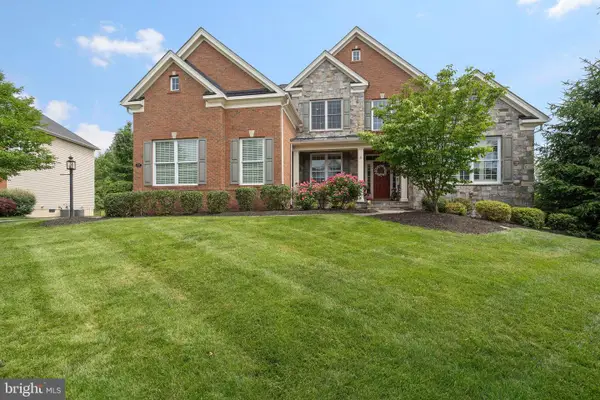 $1,650,000Active6 beds 6 baths6,198 sq. ft.
$1,650,000Active6 beds 6 baths6,198 sq. ft.41517 Deer Point Ct, ALDIE, VA 20105
MLS# VALO2104534Listed by: CURATUS REALTY - New
 $1,899,900Active6 beds 6 baths5,484 sq. ft.
$1,899,900Active6 beds 6 baths5,484 sq. ft.23369 Walking Woods Ln, ALDIE, VA 20105
MLS# VALO2104270Listed by: VIRGINIA SELECT HOMES, LLC.

