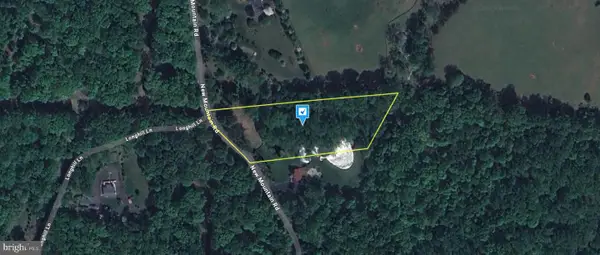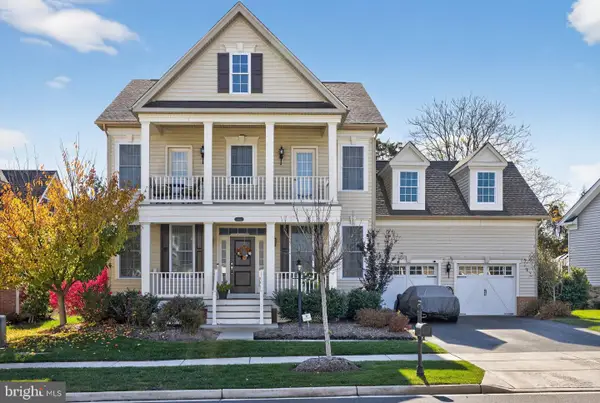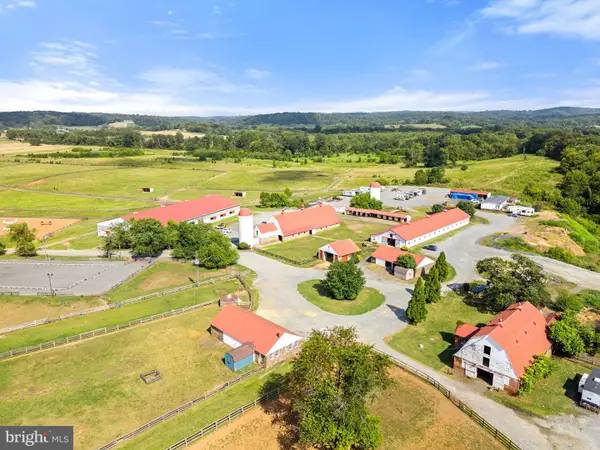25381 Patriot Ter, Aldie, VA 20105
Local realty services provided by:Better Homes and Gardens Real Estate Valley Partners
Listed by: sarah a. reynolds, kanwar sodhi
Office: keller williams realty
MLS#:VALO2110982
Source:BRIGHTMLS
Price summary
- Price:$525,000
- Price per sq. ft.:$197.96
About this home
End-unit, 2-level Ryan Homes Picasso model offering over 2,600 square feet of refined living in sought-after Kirkpatrick Farms. This 3-bedroom, 2.5-bath townhome-style condo combines functional design with modern updates, including new luxury vinyl plank flooring on the main level and contemporary light fixtures throughout. Abundant natural light enhances the open-concept living and dining areas, accented by elegant columns and a bright bay window. The chef’s kitchen features a large island, pantry, and sunny breakfast area, opening to a comfortable family room and a private balcony suited for morning coffee or container gardening. The upper level includes a generous owner’s suite with dual walk-in closets, a sitting area, and a spa-inspired bath with oversized shower, dual vanities, and a private water closet. Two additional bedrooms, a hall bath with dual vanity, and an upper-level laundry room complete this floor. A 1-car attached garage provides added storage and convenience. Kirkpatrick Farms offers mountain views and resort-style amenities, including a clubhouse, pool, tot lots, sports courts, trails, and ponds. Proximity to commuter routes, Dulles Airport, local wineries, and historic attractions adds further appeal.
Contact an agent
Home facts
- Year built:2007
- Listing ID #:VALO2110982
- Added:1 day(s) ago
- Updated:November 13, 2025 at 02:39 PM
Rooms and interior
- Bedrooms:3
- Total bathrooms:3
- Full bathrooms:2
- Half bathrooms:1
- Living area:2,652 sq. ft.
Heating and cooling
- Cooling:Central A/C
- Heating:Forced Air, Natural Gas
Structure and exterior
- Year built:2007
- Building area:2,652 sq. ft.
Schools
- High school:JOHN CHAMPE
- Middle school:WILLARD
- Elementary school:PINEBROOK
Utilities
- Water:Public
- Sewer:Public Sewer
Finances and disclosures
- Price:$525,000
- Price per sq. ft.:$197.96
- Tax amount:$4,146 (2025)
New listings near 25381 Patriot Ter
- New
 $1,299,000Active4 beds 5 baths4,616 sq. ft.
$1,299,000Active4 beds 5 baths4,616 sq. ft.24188 Spring Meadow Cir, ALDIE, VA 20105
MLS# VALO2110686Listed by: SAMSON PROPERTIES - New
 $734,400Active3 beds 3 baths2,686 sq. ft.
$734,400Active3 beds 3 baths2,686 sq. ft.41925 Moreland Mine Ter, ALDIE, VA 20105
MLS# VALO2110702Listed by: SAMSON PROPERTIES - New
 $584,856Active4 beds 3 baths2,212 sq. ft.
$584,856Active4 beds 3 baths2,212 sq. ft.41753 Cynthia Ter, ALDIE, VA 20105
MLS# VALO2110692Listed by: RE/MAX REAL ESTATE CONNECTIONS - Open Sat, 1 to 4pmNew
 $1,150,000Active4 beds 3 baths4,264 sq. ft.
$1,150,000Active4 beds 3 baths4,264 sq. ft.40736 Witherspoon Ct, ALDIE, VA 20105
MLS# VALO2110428Listed by: LPT REALTY, LLC - New
 $214,999Active2.13 Acres
$214,999Active2.13 Acres23826 New Mountain Rd, ALDIE, VA 20105
MLS# VALO2110658Listed by: PLATLABS, LLC - New
 $995,000Active4 beds 4 baths3,291 sq. ft.
$995,000Active4 beds 4 baths3,291 sq. ft.42174 Winning Glory Dr, ALDIE, VA 20105
MLS# VALO2110360Listed by: REDFIN CORPORATION  $1,000,000Pending4 beds 4 baths3,950 sq. ft.
$1,000,000Pending4 beds 4 baths3,950 sq. ft.24067 Audubon Trail Dr, ALDIE, VA 20105
MLS# VALO2110394Listed by: REAL BROKER, LLC- New
 $7,900,000Active3 beds 2 baths1,376 sq. ft.
$7,900,000Active3 beds 2 baths1,376 sq. ft.40332 Courtland Farm Ln, ALDIE, VA 20105
MLS# VALO2104646Listed by: WASHINGTON FINE PROPERTIES, LLC - New
 $1,600,000Active6 beds 6 baths5,388 sq. ft.
$1,600,000Active6 beds 6 baths5,388 sq. ft.23751 Alton Ridge Pl, ALDIE, VA 20105
MLS# VALO2110114Listed by: REAL BROKER, LLC
