41086 Freshfields Ct, Aldie, VA 20105
Local realty services provided by:Better Homes and Gardens Real Estate Community Realty
Listed by:carol maresca
Office:pearson smith realty, llc.
MLS#:VALO2109642
Source:BRIGHTMLS
Price summary
- Price:$1,325,000
- Price per sq. ft.:$283.85
- Monthly HOA dues:$255.33
About this home
Welcome to this stunning 5-bedroom, 4.5-bathroom home located in the award-winning Willowsford community. With 4,668 finished square feet across three levels, this NV Tyler model offers the perfect combination of style, comfort, and functionality.
The main level features an inviting open-concept layout with a spacious great room and a gourmet kitchen complete with an oversized island, stainless steel appliances, and upgraded cabinetry. A walk-in pantry with custom built-ins provides abundant storage and organization. Enjoy meals in the formal dining room or casual gatherings in the bright breakfast area. A private main-level office offers an ideal space for remote work or study, while the mudroom off the garage adds convenience with built-in storage for everyday essentials.
Upstairs, the loft area serves as a versatile space—ideal for a playroom or lounge area. The luxurious primary suite includes dual custom walk-in closets and a spa-inspired bath. The upper-level laundry room adds practicality and style with cabinetry and a sink for added convenience. Three additional bedrooms and two full baths complete this level.
The finished lower level features a spacious recreation room, a fifth bedroom, and a full bath—perfect for guests or extended family.
Enjoy outdoor living on the covered back porch, offering a peaceful setting for relaxing or entertaining.
Willowsford prides itself on vast open spaces and a variety of healthy-living amenities, including two clubhouses with resort-style pools, a fitness center, zipline, splash park, hiking and biking trails, volleyball and bocce courts, campsites and picnic areas, sledding hills, dog parks, fishing ponds, an archery range, and a working farm. Are you ready to call Willowsford and this spectacular home yours? Schedule your tour today!
Contact an agent
Home facts
- Year built:2018
- Listing ID #:VALO2109642
- Added:11 day(s) ago
- Updated:November 05, 2025 at 01:46 AM
Rooms and interior
- Bedrooms:5
- Total bathrooms:5
- Full bathrooms:4
- Half bathrooms:1
- Living area:4,668 sq. ft.
Heating and cooling
- Cooling:Central A/C
- Heating:Central, Natural Gas
Structure and exterior
- Year built:2018
- Building area:4,668 sq. ft.
- Lot area:0.19 Acres
Schools
- High school:LIGHTRIDGE
- Middle school:WILLARD
Utilities
- Water:Public
- Sewer:Public Sewer
Finances and disclosures
- Price:$1,325,000
- Price per sq. ft.:$283.85
- Tax amount:$10,981 (2025)
New listings near 41086 Freshfields Ct
- Coming Soon
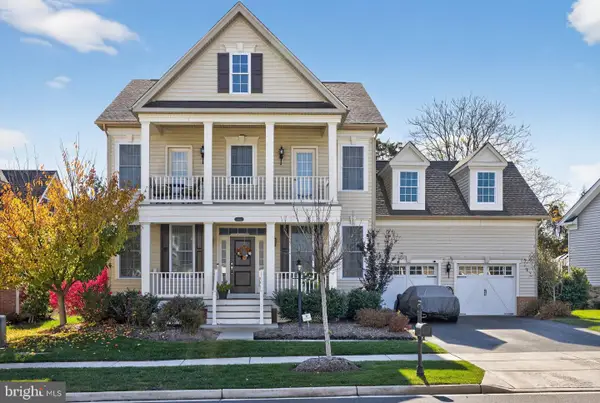 $1,000,000Coming Soon4 beds 4 baths
$1,000,000Coming Soon4 beds 4 baths24067 Audubon Trail Dr, ALDIE, VA 20105
MLS# VALO2110394Listed by: REAL BROKER, LLC - New
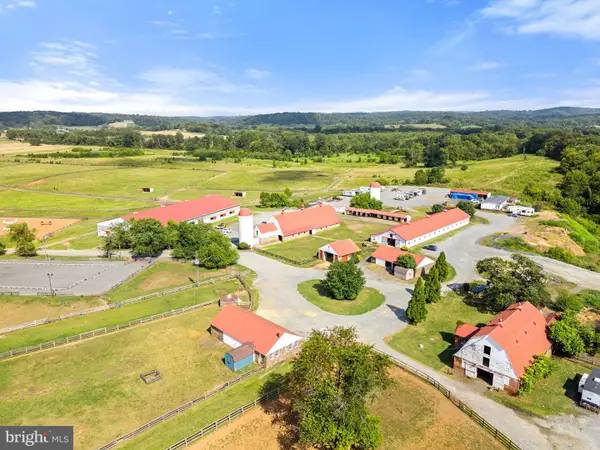 $7,900,000Active3 beds 2 baths1,376 sq. ft.
$7,900,000Active3 beds 2 baths1,376 sq. ft.40332 Courtland Farm Ln, ALDIE, VA 20105
MLS# VALO2104646Listed by: WASHINGTON FINE PROPERTIES, LLC - Coming Soon
 $1,600,000Coming Soon6 beds 6 baths
$1,600,000Coming Soon6 beds 6 baths23751 Alton Ridge Pl, ALDIE, VA 20105
MLS# VALO2110114Listed by: REAL BROKER, LLC - Open Sat, 11am to 1pmNew
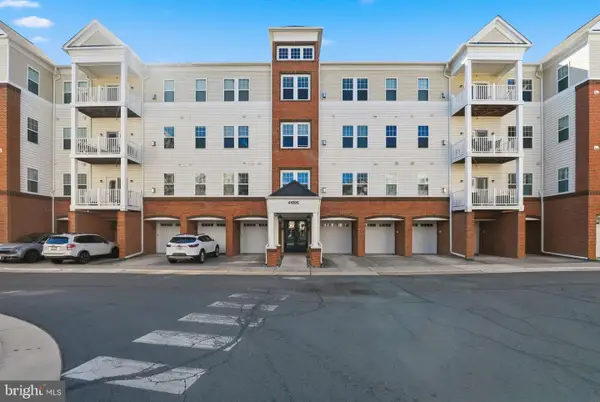 $489,900Active3 beds 2 baths1,682 sq. ft.
$489,900Active3 beds 2 baths1,682 sq. ft.41895 Cathedral Valley Sq #302, ALDIE, VA 20105
MLS# VALO2110430Listed by: WEICHERT, REALTORS - New
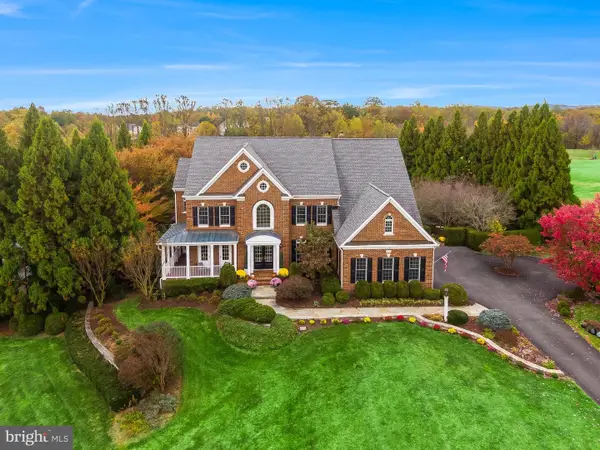 $2,999,990Active5 beds 7 baths8,018 sq. ft.
$2,999,990Active5 beds 7 baths8,018 sq. ft.40747 Lenah Run Cir, ALDIE, VA 20105
MLS# VALO2110146Listed by: CENTURY 21 NEW MILLENNIUM 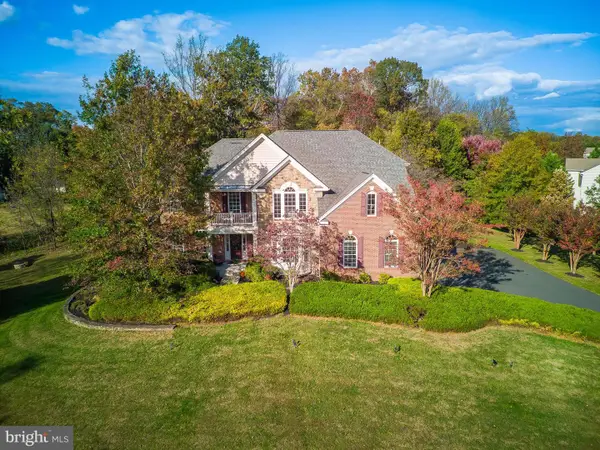 $1,399,990Pending5 beds 5 baths5,886 sq. ft.
$1,399,990Pending5 beds 5 baths5,886 sq. ft.40390 Aldie Springs Dr, ALDIE, VA 20105
MLS# VALO2110058Listed by: CENTURY 21 NEW MILLENNIUM- Coming Soon
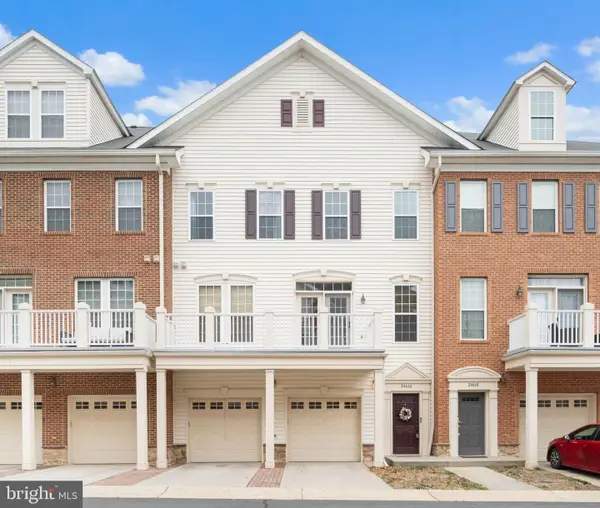 $475,000Coming Soon2 beds 3 baths
$475,000Coming Soon2 beds 3 baths24666 Buttonbush Ter, ALDIE, VA 20105
MLS# VALO2108550Listed by: EXP REALTY, LLC - New
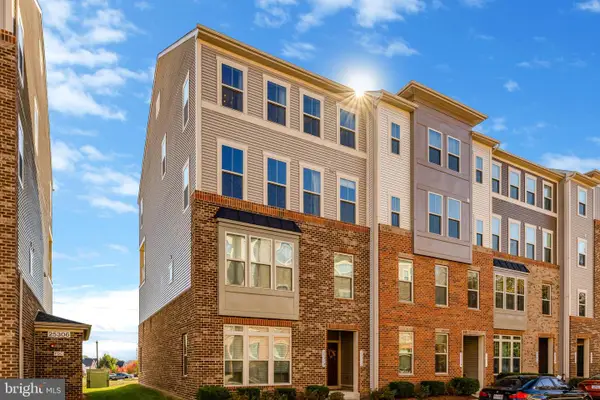 $565,000Active3 beds 3 baths2,614 sq. ft.
$565,000Active3 beds 3 baths2,614 sq. ft.25312 Trumpet Vine Ter, ALDIE, VA 20105
MLS# VALO2109676Listed by: COMPASS - Coming Soon
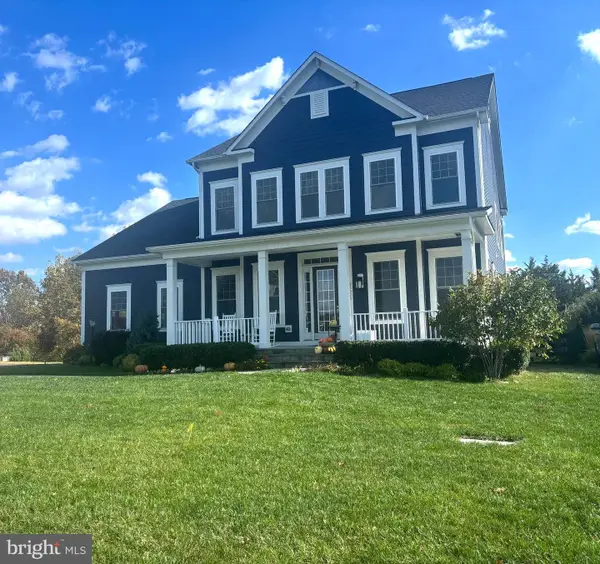 $1,650,000Coming Soon5 beds 5 baths
$1,650,000Coming Soon5 beds 5 baths25970 Liquidambar Ln, ALDIE, VA 20105
MLS# VALO2110112Listed by: CENTURY 21 NEW MILLENNIUM - Coming Soon
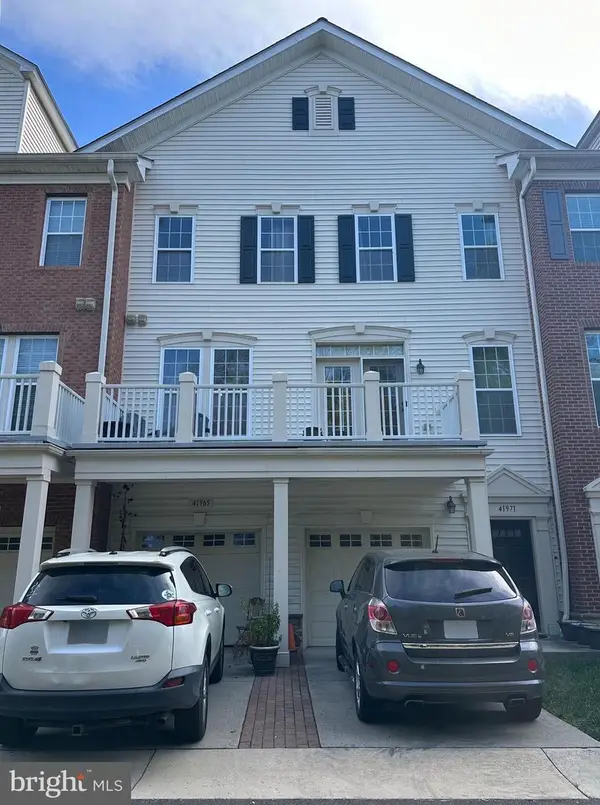 $450,000Coming Soon2 beds 3 baths
$450,000Coming Soon2 beds 3 baths41971 Blue Flag Ter, ALDIE, VA 20105
MLS# VALO2109704Listed by: KELLER WILLIAMS REALTY
