41151 White Cedar Ct, ALDIE, VA 20105
Local realty services provided by:Better Homes and Gardens Real Estate Valley Partners

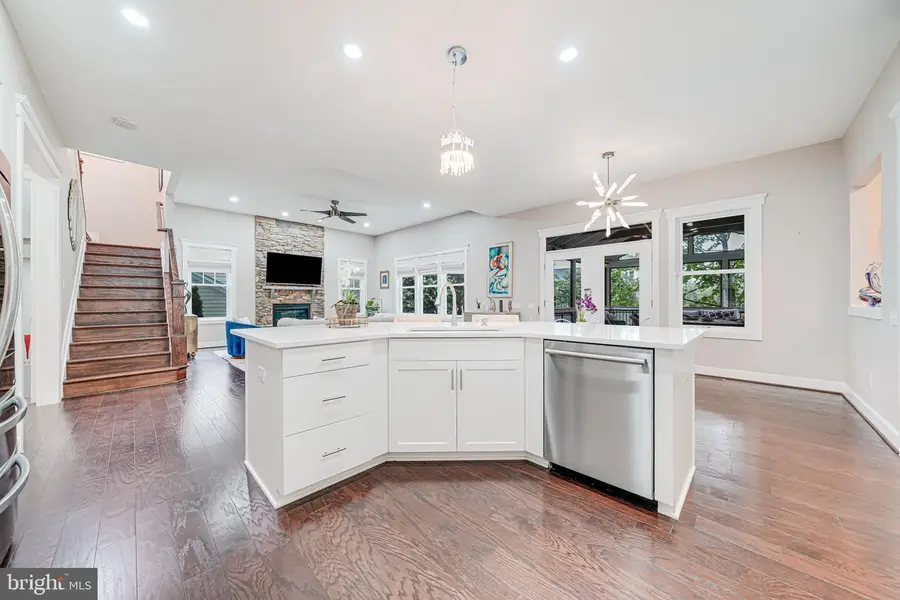
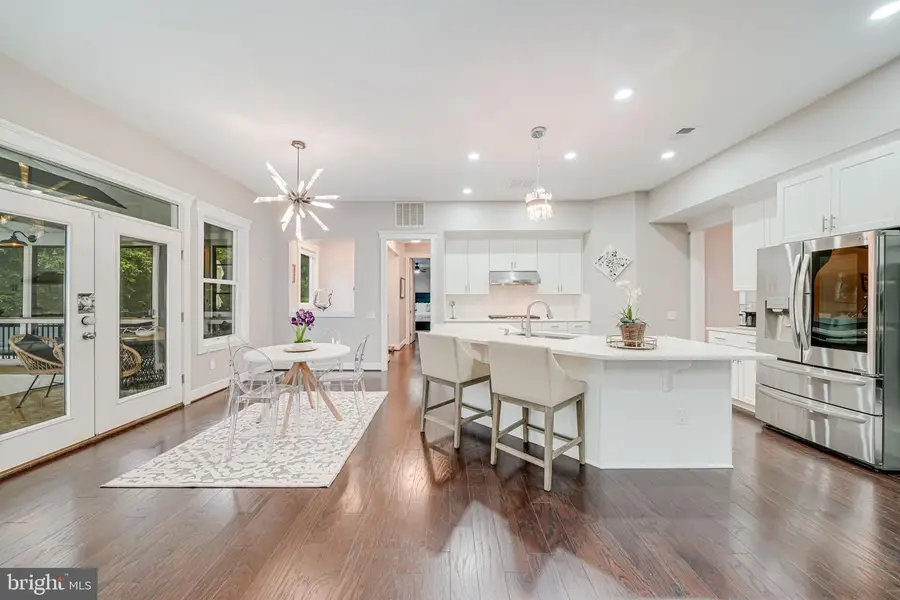
41151 White Cedar Ct,ALDIE, VA 20105
$1,539,990
- 6 Beds
- 6 Baths
- 5,820 sq. ft.
- Single family
- Pending
Listed by:viktorija piano
Office:keller williams realty
MLS#:VALO2101830
Source:BRIGHTMLS
Price summary
- Price:$1,539,990
- Price per sq. ft.:$264.6
- Monthly HOA dues:$258.33
About this home
Modern Luxury Meets Farmhouse Charm in Willowsford, VA
Welcome to this stunning 6,070 Sqft Sherwood by Pulte Homes, tucked away on a quiet cul-de-sac in The Grove Village at Willowsford—Northern Virginia’s most coveted, award-winning community.
From the moment you walk in, it’s clear: this isn’t just a home—it’s a lifestyle upgrade.
Designed with timeless Modern Farmhouse style, this sunlit, open-concept home is filled with thoughtful details and premium upgrades at every turn. Wide-plank hardwood floors flow throughout the main and upper levels, setting the tone for effortless elegance. A cozy craft/homework room adds flexibility, while the screened porch with year-round slide-up windows offers the perfect blend of indoor comfort and outdoor serenity.
The heart of the home? A chef-inspired gourmet kitchen, fully refreshed with:
Professionally painted cabinetry
Granite countertops
Stylish new backsplash
Stainless steel appliances
Spacious center island
Built-in office nook
Whether entertaining or relaxing, this space is designed for modern living.
This home features 6 bedrooms and 5.5 bathrooms, including a main-level in-law suite and a private lower-level guest suite. Upstairs, retreat to the luxurious primary suite—complete with a cozy sitting area, dual walk-in closets, a spa-style soaking tub, and an oversized walk-in shower.
✨ Upgrades You’ll Love:
All-new wide plank floors
LED recessed lighting throughout
Designer light fixtures
Fresh interior paint (April 2025)
New HVAC & water heater
Tesla Level 2 EV charger
New custom window treatments
Stone patio & irrigation system
Smart-home tech: lighting, locks, smoke detectors
The finished lower level is your entertainment zone, featuring a media room, wet bar, open rec area, and a flexible space for fitness, crafts, or work. A 2-car side-load garage includes extra storage for bikes, tools, and lawn equipment—plus that Level 2 EV charger, because convenience is key.
And then there’s Willowsford—a community like no other. Inspired by Virginia’s rich farming heritage and surrounded by scenic beauty, you’ll enjoy:
Resort-style pools & clubhouses
Fitness center & lakes
Miles of nature trails
A working farm & farmers markets
Splash parks, treehouses, zip lines
Events, cooking classes & more
All just minutes from Dulles Airport, top-tier shopping, dining, wineries, and major commuter routes—including the upcoming Silver Line Metro.
Stylish, smart, and surrounded by nature—this home is unforgettable.
Come see what makes it truly one-of-a-kind.
Contact an agent
Home facts
- Year built:2015
- Listing Id #:VALO2101830
- Added:38 day(s) ago
- Updated:August 16, 2025 at 07:27 AM
Rooms and interior
- Bedrooms:6
- Total bathrooms:6
- Full bathrooms:5
- Half bathrooms:1
- Living area:5,820 sq. ft.
Heating and cooling
- Cooling:Central A/C
- Heating:90% Forced Air, Electric
Structure and exterior
- Year built:2015
- Building area:5,820 sq. ft.
- Lot area:0.24 Acres
Schools
- High school:LIGHTRIDGE
- Middle school:WILLARD
- Elementary school:HOVATTER
Utilities
- Water:Public
- Sewer:Public Septic, Public Sewer
Finances and disclosures
- Price:$1,539,990
- Price per sq. ft.:$264.6
- Tax amount:$11,463 (2025)
New listings near 41151 White Cedar Ct
- Coming Soon
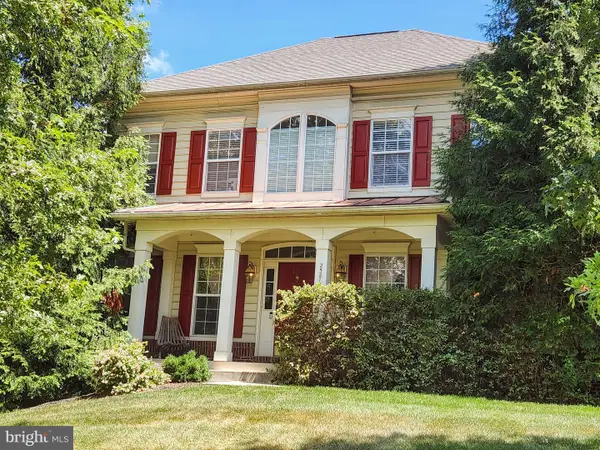 $1,200,000Coming Soon4 beds 5 baths
$1,200,000Coming Soon4 beds 5 baths25272 Oribi Pl, ALDIE, VA 20105
MLS# VALO2104760Listed by: CENTURY 21 NEW MILLENNIUM - Open Sun, 1 to 3:30pmNew
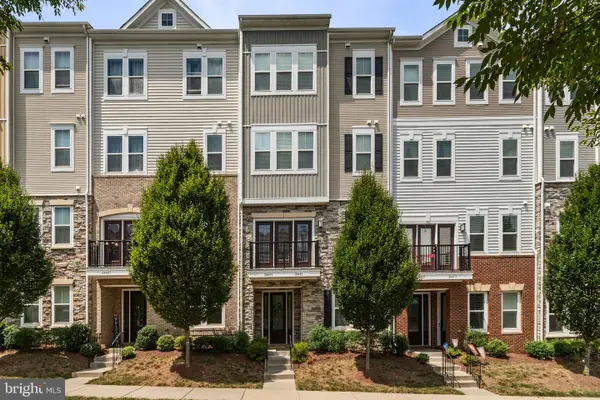 $565,000Active3 beds 3 baths2,020 sq. ft.
$565,000Active3 beds 3 baths2,020 sq. ft.24481 Amherst Forest Ter, ALDIE, VA 20105
MLS# VALO2104784Listed by: SAMSON PROPERTIES - New
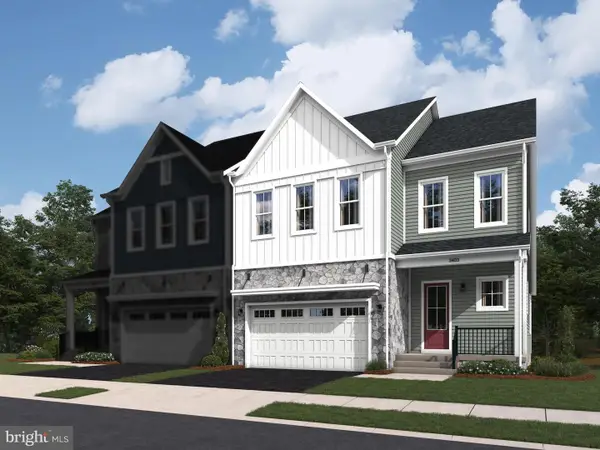 $940,559Active3 beds 4 baths3,250 sq. ft.
$940,559Active3 beds 4 baths3,250 sq. ft.25621 Red Cherry Dr, ALDIE, VA 20105
MLS# VALO2104750Listed by: PEARSON SMITH REALTY, LLC - New
 $699,900Active3 beds 4 baths2,428 sq. ft.
$699,900Active3 beds 4 baths2,428 sq. ft.41872 Diabase Sq, ALDIE, VA 20105
MLS# VALO2104630Listed by: REDFIN CORPORATION - Open Sun, 1 to 3:30pmNew
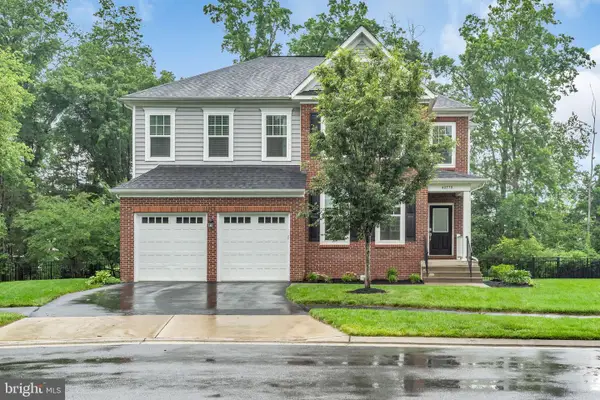 $1,325,000Active7 beds 5 baths5,350 sq. ft.
$1,325,000Active7 beds 5 baths5,350 sq. ft.40578 Sculpin Ct, ALDIE, VA 20105
MLS# VALO2104618Listed by: SAMSON PROPERTIES - New
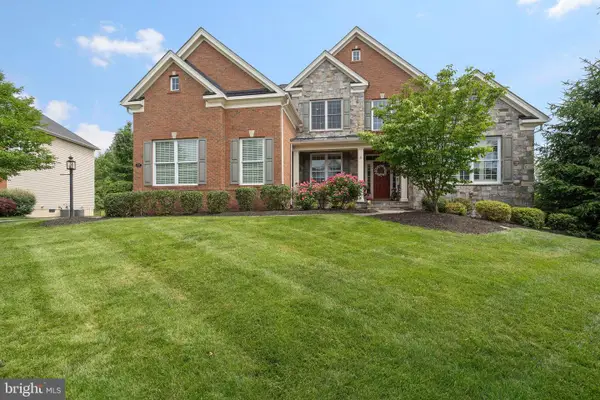 $1,650,000Active6 beds 6 baths6,198 sq. ft.
$1,650,000Active6 beds 6 baths6,198 sq. ft.41517 Deer Point Ct, ALDIE, VA 20105
MLS# VALO2104534Listed by: CURATUS REALTY - Open Sat, 2 to 4pmNew
 $1,899,900Active6 beds 6 baths5,484 sq. ft.
$1,899,900Active6 beds 6 baths5,484 sq. ft.23369 Walking Woods Ln, ALDIE, VA 20105
MLS# VALO2104270Listed by: VIRGINIA SELECT HOMES, LLC. - Open Sat, 3 to 5pmNew
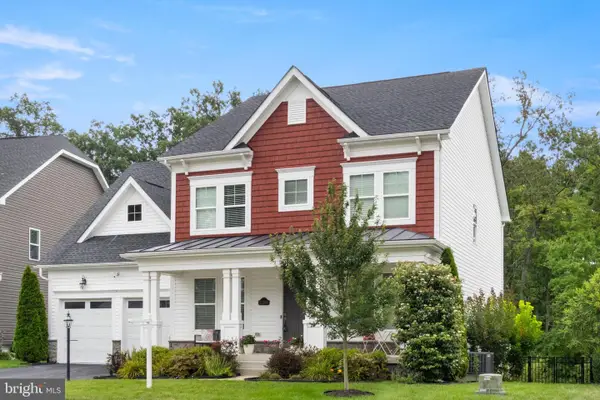 $1,369,999Active6 beds 6 baths4,460 sq. ft.
$1,369,999Active6 beds 6 baths4,460 sq. ft.23766 Kilkerran Dr, ALDIE, VA 20105
MLS# VALO2104416Listed by: MARAM REALTY, LLC  $599,000Pending3 beds 3 baths1,800 sq. ft.
$599,000Pending3 beds 3 baths1,800 sq. ft.24673 Kings Canyon Sq, ALDIE, VA 20105
MLS# VALO2102330Listed by: RE/MAX DISTINCTIVE REAL ESTATE, INC.- Open Sun, 1 to 3pmNew
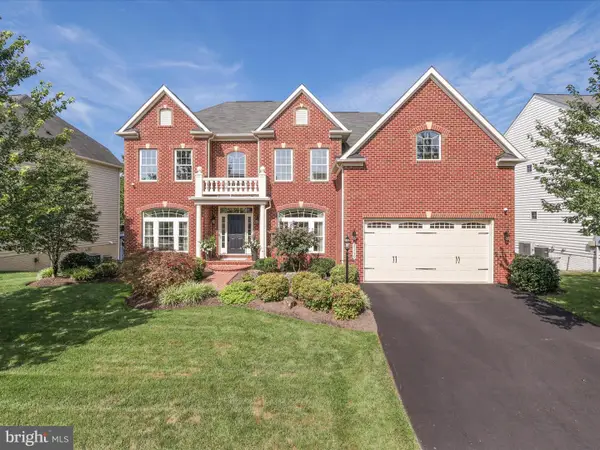 $1,300,000Active4 beds 5 baths5,429 sq. ft.
$1,300,000Active4 beds 5 baths5,429 sq. ft.25739 Purebred Ct, ALDIE, VA 20105
MLS# VALO2103934Listed by: CENTURY 21 REDWOOD REALTY

