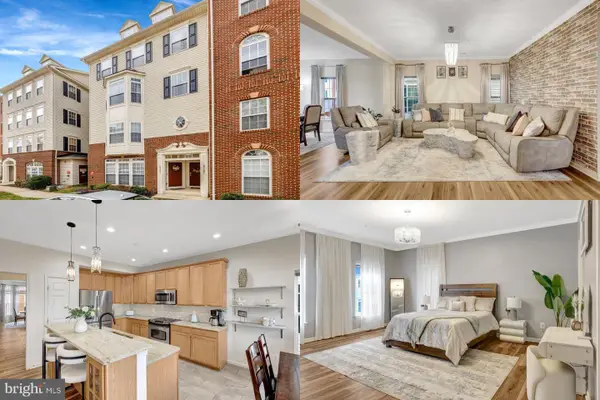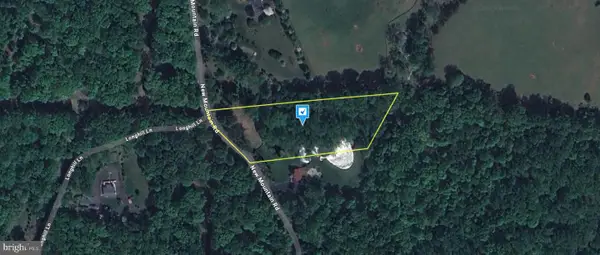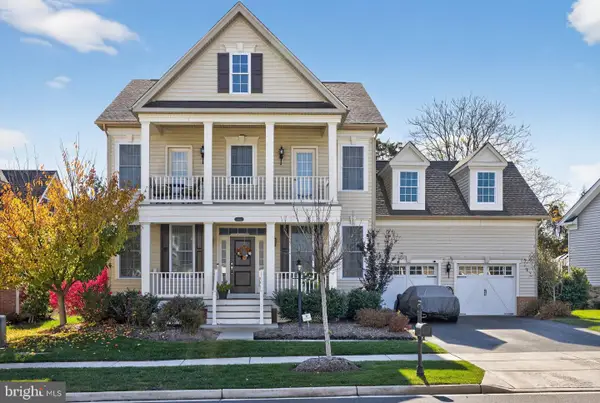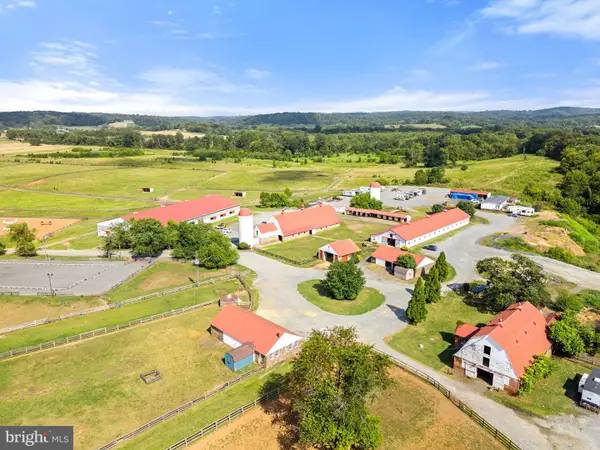41490 Bedford Falls Ct, Aldie, VA 20105
Local realty services provided by:Better Homes and Gardens Real Estate Maturo
41490 Bedford Falls Ct,Aldie, VA 20105
$1,350,000
- 5 Beds
- 5 Baths
- 4,167 sq. ft.
- Single family
- Active
Listed by: benjamin d heisler
Office: pearson smith realty, llc.
MLS#:VALO2107886
Source:BRIGHTMLS
Price summary
- Price:$1,350,000
- Price per sq. ft.:$323.97
- Monthly HOA dues:$249
About this home
Welcome home to this beautifully upgraded & immaculately maintained Grandin III model by Van Metre Homes on a premium cul-de-sac lot with front porch & views of trees in the highly sought after Hartland community. This home is loaded with upgrades included upgraded flooring throughout the home. The inviting foyer leads to the private main level office with barn door which is an ideal work from home space. The open concept main level living spans the rear of the home. The great room offers a gas fireplace with upgraded mantle. The dining area opens to the expansive gourmet kitchen with upgraded cabinetry, double wall ovens, huge center island with breakfast bar & walk-in pantry. The main level also features a private powder room & large mud room with custom built-ins. Private primary suite features a huge walk-in closet & private bath with dual vanities and oversized shower. The upper level features three additional bedrooms, two additional full baths & laundry room with cabinetry. The finished walk-up lower level features large recreation room, 5th bedroom, 3rd full bath, den/hobby room & storage. Upgraded window blinds, 10ft ceilings on the main level, owner has added additional trees on the side of the home, lawn irrigation system & much more! The owner has contracted for a fence to be installed prior to closing which will fence in the entire rear yard & a portion of the side yard. The HOA fee includes Verizon Fios internet too!
Contact an agent
Home facts
- Year built:2021
- Listing ID #:VALO2107886
- Added:46 day(s) ago
- Updated:November 13, 2025 at 02:39 PM
Rooms and interior
- Bedrooms:5
- Total bathrooms:5
- Full bathrooms:4
- Half bathrooms:1
- Living area:4,167 sq. ft.
Heating and cooling
- Cooling:Central A/C
- Heating:Forced Air, Natural Gas
Structure and exterior
- Year built:2021
- Building area:4,167 sq. ft.
- Lot area:0.19 Acres
Schools
- High school:JOHN CHAMPE
Utilities
- Water:Public
- Sewer:Public Sewer
Finances and disclosures
- Price:$1,350,000
- Price per sq. ft.:$323.97
- Tax amount:$10,558 (2025)
New listings near 41490 Bedford Falls Ct
- New
 $525,000Active3 beds 3 baths2,652 sq. ft.
$525,000Active3 beds 3 baths2,652 sq. ft.25381 Patriot Ter, ALDIE, VA 20105
MLS# VALO2110982Listed by: KELLER WILLIAMS REALTY - New
 $1,299,000Active4 beds 5 baths4,616 sq. ft.
$1,299,000Active4 beds 5 baths4,616 sq. ft.24188 Spring Meadow Cir, ALDIE, VA 20105
MLS# VALO2110686Listed by: SAMSON PROPERTIES - New
 $734,400Active3 beds 3 baths2,686 sq. ft.
$734,400Active3 beds 3 baths2,686 sq. ft.41925 Moreland Mine Ter, ALDIE, VA 20105
MLS# VALO2110702Listed by: SAMSON PROPERTIES - New
 $584,856Active4 beds 3 baths2,212 sq. ft.
$584,856Active4 beds 3 baths2,212 sq. ft.41753 Cynthia Ter, ALDIE, VA 20105
MLS# VALO2110692Listed by: RE/MAX REAL ESTATE CONNECTIONS - Open Sat, 1 to 4pmNew
 $1,150,000Active4 beds 3 baths4,264 sq. ft.
$1,150,000Active4 beds 3 baths4,264 sq. ft.40736 Witherspoon Ct, ALDIE, VA 20105
MLS# VALO2110428Listed by: LPT REALTY, LLC - New
 $214,999Active2.13 Acres
$214,999Active2.13 Acres23826 New Mountain Rd, ALDIE, VA 20105
MLS# VALO2110658Listed by: PLATLABS, LLC - New
 $995,000Active4 beds 4 baths3,291 sq. ft.
$995,000Active4 beds 4 baths3,291 sq. ft.42174 Winning Glory Dr, ALDIE, VA 20105
MLS# VALO2110360Listed by: REDFIN CORPORATION  $1,000,000Pending4 beds 4 baths3,950 sq. ft.
$1,000,000Pending4 beds 4 baths3,950 sq. ft.24067 Audubon Trail Dr, ALDIE, VA 20105
MLS# VALO2110394Listed by: REAL BROKER, LLC- New
 $7,900,000Active3 beds 2 baths1,376 sq. ft.
$7,900,000Active3 beds 2 baths1,376 sq. ft.40332 Courtland Farm Ln, ALDIE, VA 20105
MLS# VALO2104646Listed by: WASHINGTON FINE PROPERTIES, LLC - New
 $1,600,000Active6 beds 6 baths5,388 sq. ft.
$1,600,000Active6 beds 6 baths5,388 sq. ft.23751 Alton Ridge Pl, ALDIE, VA 20105
MLS# VALO2110114Listed by: REAL BROKER, LLC
