41566 Bostonian Pl, ALDIE, VA 20105
Local realty services provided by:Better Homes and Gardens Real Estate GSA Realty
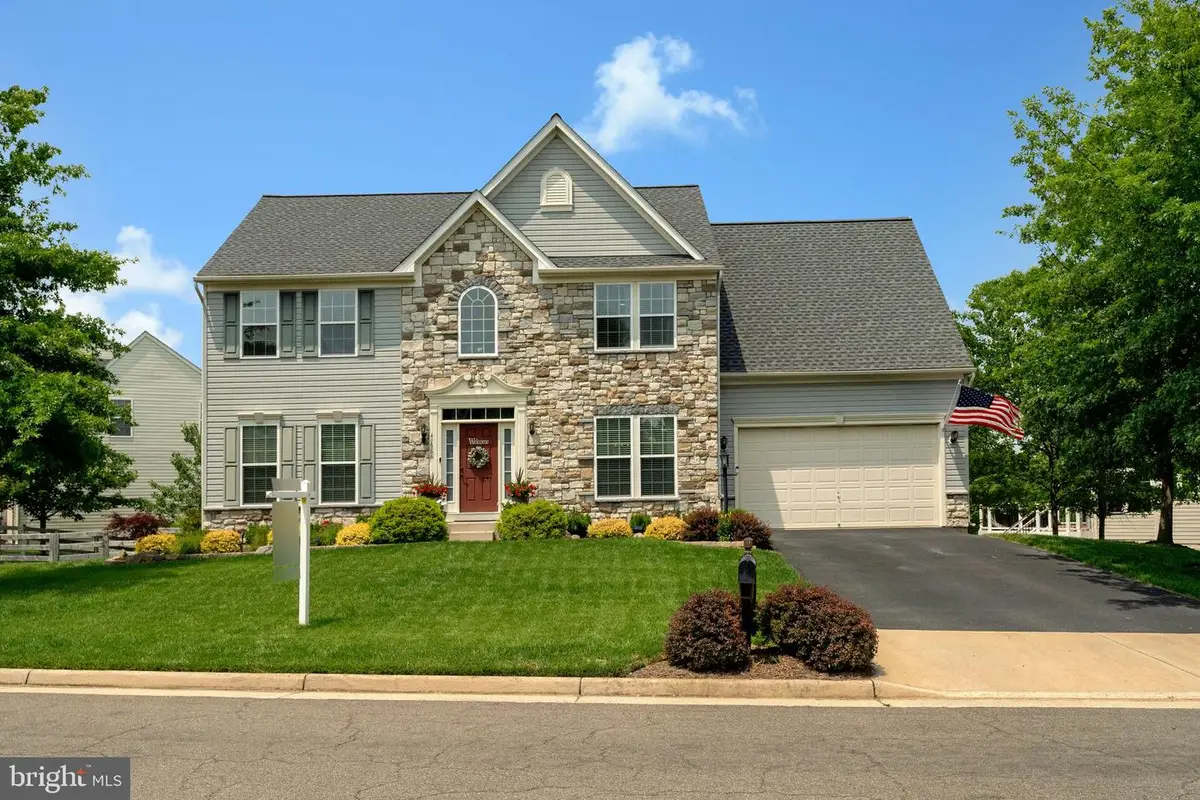
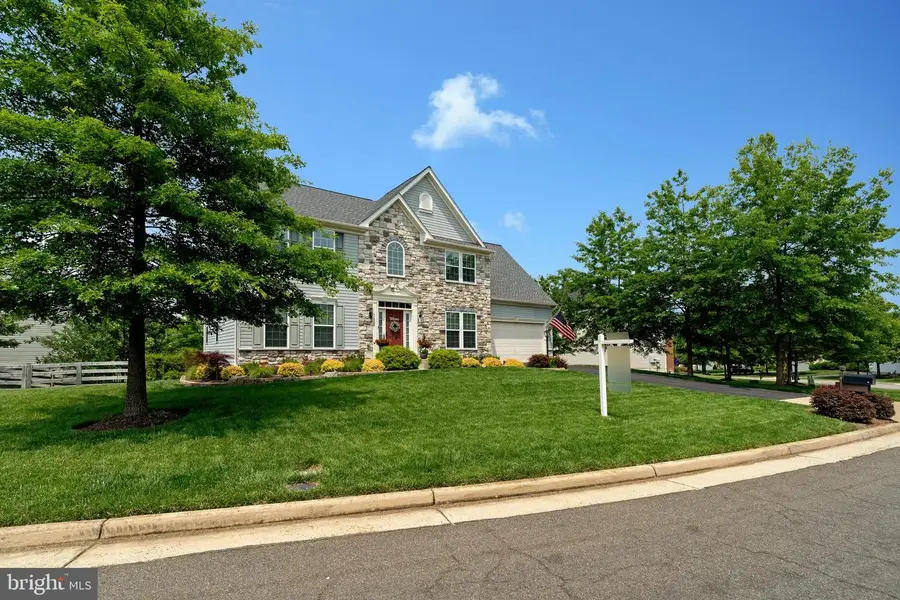
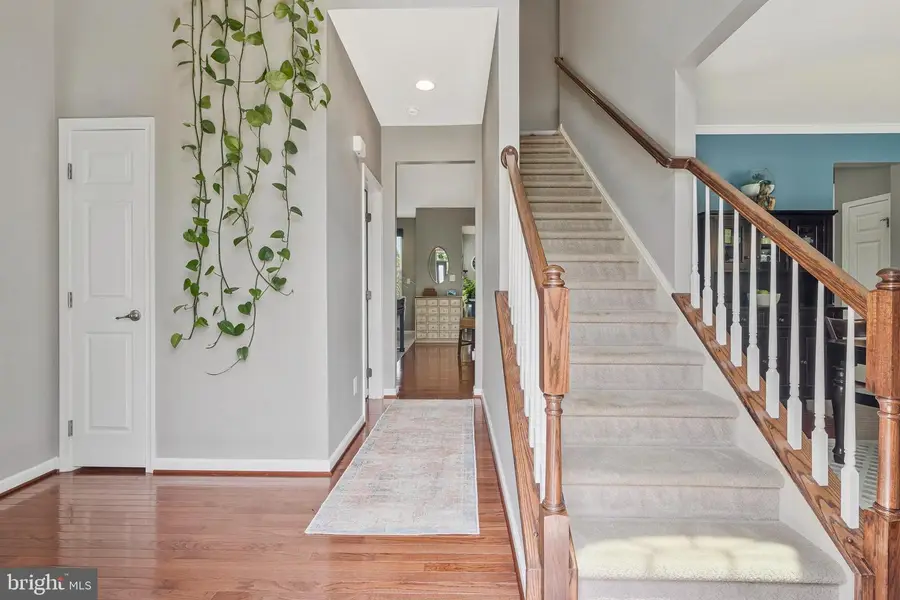
Listed by:mary m calderwood
Office:integrity real estate group
MLS#:VALO2099114
Source:BRIGHTMLS
Price summary
- Price:$1,075,000
- Price per sq. ft.:$256.56
- Monthly HOA dues:$124
About this home
Absolutely Spectacular Home on One of the Best Lots in Kirkpatrick Farms! 10K Closing Cost assistance available with a satisfactory offer. Don't miss this incredible opportunity to own one of the most stunning
homes on one of the most exceptional lots in sought-after Kirkpatrick Farms! This beautifully updated 5-bedroom, 3.5-bath home with a 2-car garage offers space, style, and thoughtful upgrades throughout.
All five bedrooms and the convenient upstairs laundry room are located on the upper level, including a luxurious primary suite featuring two walk-in closets and a fully renovated en-suite bath. The additional bedrooms are generously sized and perfect for family or guests. The basement boasts a large recreation space, a full bath, ample storage, and a versatile bonus room that’s wired for a theater—ideal as a guest suite, den, or media room.
*Sq footage estimated
The main floor includes a spacious dining room and a flexible formal sitting area that can easily convert into a home office. The updated kitchen showcases soft white cabinetry, gleaming quartz counters, stainless steel appliances, and an expansive island that opens beautifully into the sun-filled family room and charming sunroom. Picture cozy evenings by the large stone fireplace, laughter from the kitchen, and game nights in the sunroom—this home is built for gathering and celebrating.
Step outside to enjoy your morning coffee or evening wine on the newer composite deck, overlooking a fully fenced, professionally landscaped backyard. On cooler nights, head down to the custom stone patio to relax around the fire with s’mores in hand.
Major upgrades include: roof (2024), fence (2021), sprinkler system (2022), kitchen updates (2023), carpet on top two levels (2022), EV charger wiring (2021), walkout patio (2024), and a brand-new HVAC system (2024). The upstairs HVAC and deck were also replaced before moving in to the home in 2020. Ceiling fans and many more thoughtful touches round out this move-in ready gem.
Don’t settle—step into the home you truly deserve!
Contact an agent
Home facts
- Year built:2011
- Listing Id #:VALO2099114
- Added:69 day(s) ago
- Updated:August 16, 2025 at 07:27 AM
Rooms and interior
- Bedrooms:5
- Total bathrooms:4
- Full bathrooms:3
- Half bathrooms:1
- Living area:4,190 sq. ft.
Heating and cooling
- Cooling:Ceiling Fan(s), Central A/C
- Heating:Central, Forced Air, Natural Gas
Structure and exterior
- Roof:Asphalt
- Year built:2011
- Building area:4,190 sq. ft.
- Lot area:0.31 Acres
Schools
- High school:LIGHTRIDGE
- Middle school:WILLARD
- Elementary school:PINEBROOK
Utilities
- Water:Public
- Sewer:Public Sewer
Finances and disclosures
- Price:$1,075,000
- Price per sq. ft.:$256.56
- Tax amount:$7,614 (2025)
New listings near 41566 Bostonian Pl
- Coming Soon
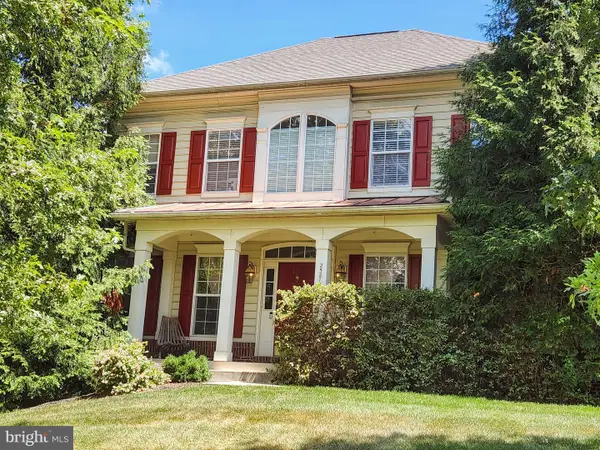 $1,200,000Coming Soon4 beds 5 baths
$1,200,000Coming Soon4 beds 5 baths25272 Oribi Pl, ALDIE, VA 20105
MLS# VALO2104760Listed by: CENTURY 21 NEW MILLENNIUM - Open Sun, 1 to 3:30pmNew
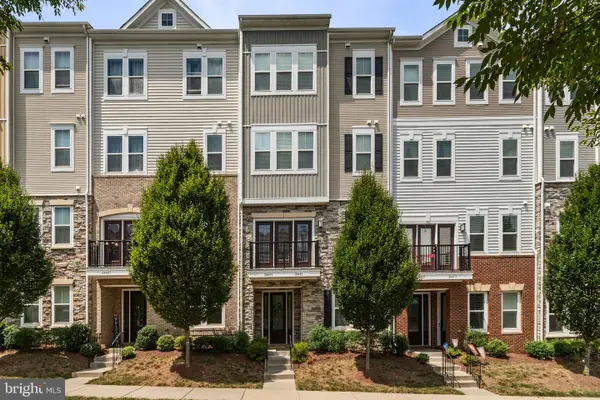 $565,000Active3 beds 3 baths2,020 sq. ft.
$565,000Active3 beds 3 baths2,020 sq. ft.24481 Amherst Forest Ter, ALDIE, VA 20105
MLS# VALO2104784Listed by: SAMSON PROPERTIES - New
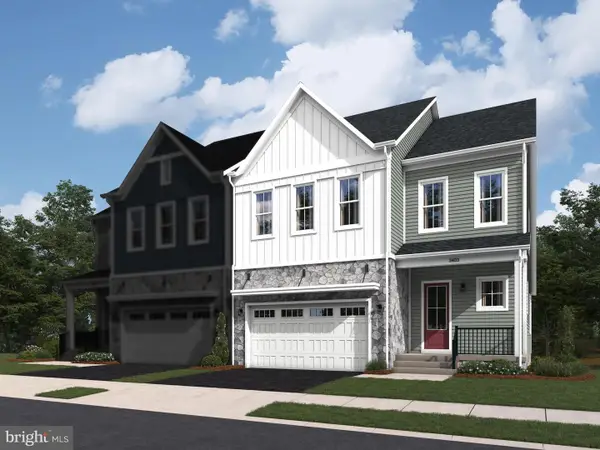 $940,559Active3 beds 4 baths3,250 sq. ft.
$940,559Active3 beds 4 baths3,250 sq. ft.25621 Red Cherry Dr, ALDIE, VA 20105
MLS# VALO2104750Listed by: PEARSON SMITH REALTY, LLC - New
 $699,900Active3 beds 4 baths2,428 sq. ft.
$699,900Active3 beds 4 baths2,428 sq. ft.41872 Diabase Sq, ALDIE, VA 20105
MLS# VALO2104630Listed by: REDFIN CORPORATION - Open Sun, 1 to 3:30pmNew
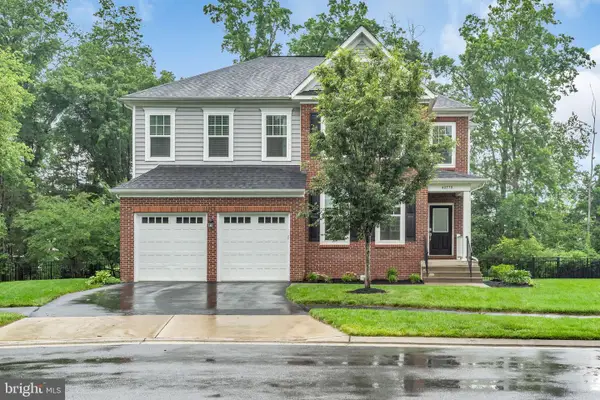 $1,325,000Active7 beds 5 baths5,350 sq. ft.
$1,325,000Active7 beds 5 baths5,350 sq. ft.40578 Sculpin Ct, ALDIE, VA 20105
MLS# VALO2104618Listed by: SAMSON PROPERTIES - New
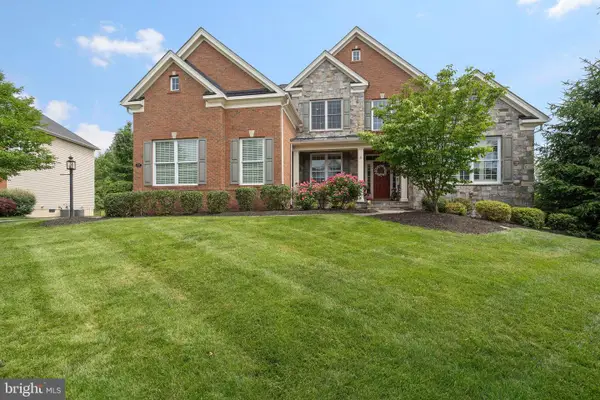 $1,650,000Active6 beds 6 baths6,198 sq. ft.
$1,650,000Active6 beds 6 baths6,198 sq. ft.41517 Deer Point Ct, ALDIE, VA 20105
MLS# VALO2104534Listed by: CURATUS REALTY - Open Sat, 2 to 4pmNew
 $1,899,900Active6 beds 6 baths5,484 sq. ft.
$1,899,900Active6 beds 6 baths5,484 sq. ft.23369 Walking Woods Ln, ALDIE, VA 20105
MLS# VALO2104270Listed by: VIRGINIA SELECT HOMES, LLC. - Open Sat, 3 to 5pmNew
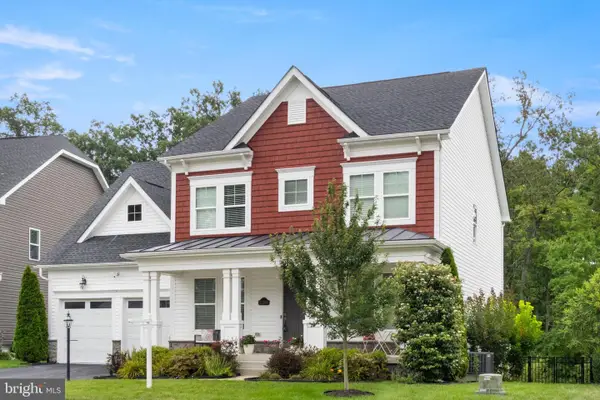 $1,369,999Active6 beds 6 baths4,460 sq. ft.
$1,369,999Active6 beds 6 baths4,460 sq. ft.23766 Kilkerran Dr, ALDIE, VA 20105
MLS# VALO2104416Listed by: MARAM REALTY, LLC  $599,000Pending3 beds 3 baths1,800 sq. ft.
$599,000Pending3 beds 3 baths1,800 sq. ft.24673 Kings Canyon Sq, ALDIE, VA 20105
MLS# VALO2102330Listed by: RE/MAX DISTINCTIVE REAL ESTATE, INC.- Open Sun, 1 to 3pmNew
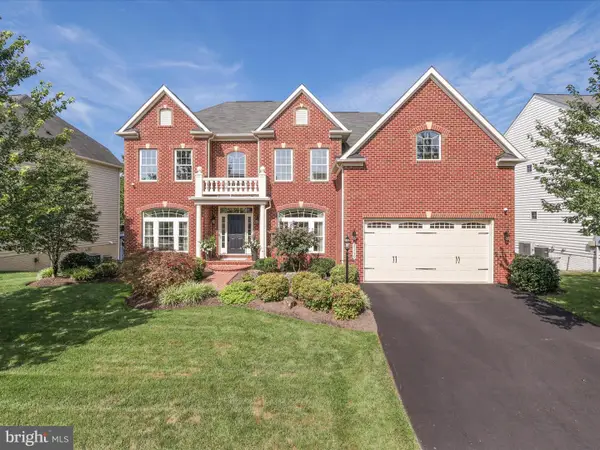 $1,300,000Active4 beds 5 baths5,429 sq. ft.
$1,300,000Active4 beds 5 baths5,429 sq. ft.25739 Purebred Ct, ALDIE, VA 20105
MLS# VALO2103934Listed by: CENTURY 21 REDWOOD REALTY

