41863 Cinnabar Sq, Aldie, VA 20105
Local realty services provided by:Better Homes and Gardens Real Estate GSA Realty
41863 Cinnabar Sq,Aldie, VA 20105
$699,500
- 3 Beds
- 4 Baths
- 2,568 sq. ft.
- Townhouse
- Pending
Listed by: heather a skowronsky
Office: samson properties
MLS#:VALO2109672
Source:BRIGHTMLS
Price summary
- Price:$699,500
- Price per sq. ft.:$272.39
- Monthly HOA dues:$115
About this home
Wow, what a price reduction! Pricing this larger model along with the much smaller models makes this the deal of the year! Come and See This Spacious Brick Townhome in Stone Ridge!
Step into sophisticated living with this beautiful 3-level brick townhome featuring floor-to-ceiling windows, hardwood floors throughout, and 10’ ceilings on the main level. The gourmet kitchen is perfect for entertaining, complete with double wall ovens, gas cooktop, built-in microwave, and elegant countertops, all opening to a private deck for relaxing or dining outdoors.
Enjoy thoughtful upgrades like crown molding, custom lighting, a Nest thermostat, irrigation system, and a large 2-car garage with a Tesla charger. The finished lower level with full bath offers the perfect flex space for guests, a home office, or media room.
All this in Stone Ridge, where you’ll love the walkable community, resort-style amenities, and unbeatable convenience to commuter routes, shopping, and dining. 3 community pools, tot lots, Nettle Mill Clubhouse with fitness center, sport courts, parks and so much more make this location superb.
Contact an agent
Home facts
- Year built:2004
- Listing ID #:VALO2109672
- Added:65 day(s) ago
- Updated:December 31, 2025 at 08:44 AM
Rooms and interior
- Bedrooms:3
- Total bathrooms:4
- Full bathrooms:3
- Half bathrooms:1
- Living area:2,568 sq. ft.
Heating and cooling
- Cooling:Central A/C
- Heating:Central, Natural Gas
Structure and exterior
- Roof:Shingle
- Year built:2004
- Building area:2,568 sq. ft.
- Lot area:0.08 Acres
Schools
- High school:JOHN CHAMPE
- Middle school:MERCER
- Elementary school:ARCOLA
Utilities
- Water:Public
- Sewer:Public Sewer
Finances and disclosures
- Price:$699,500
- Price per sq. ft.:$272.39
- Tax amount:$5,402 (2025)
New listings near 41863 Cinnabar Sq
- Coming Soon
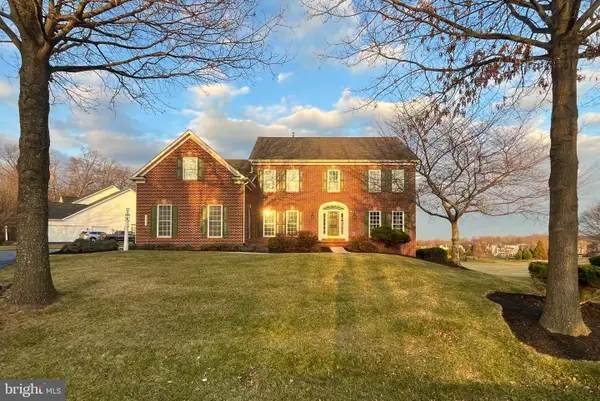 $1,249,000Coming Soon4 beds 4 baths
$1,249,000Coming Soon4 beds 4 baths40452 Hickory Ridge Pl, ALDIE, VA 20105
MLS# VALO2112950Listed by: SERHANT - Coming Soon
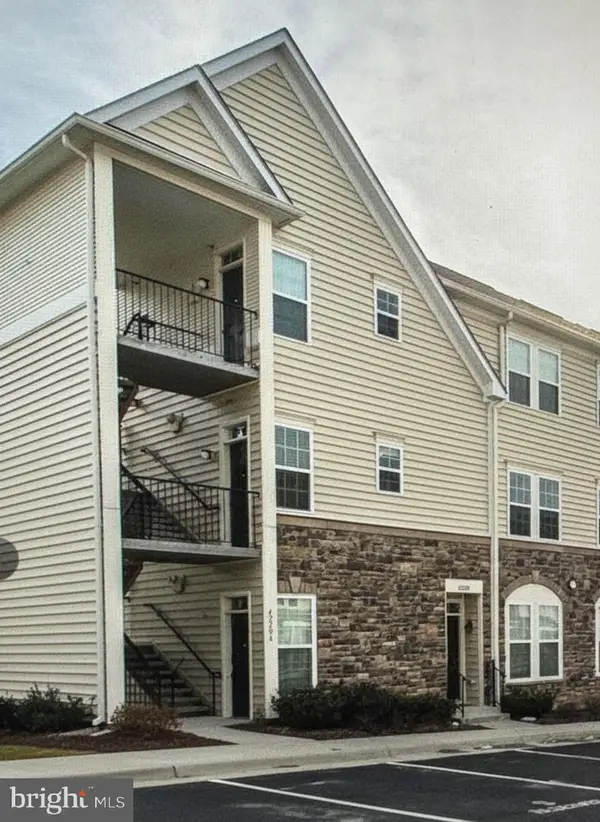 $425,000Coming Soon3 beds 2 baths
$425,000Coming Soon3 beds 2 baths42206 Water Iris Ter #200, ALDIE, VA 20105
MLS# VALO2112642Listed by: KELLER WILLIAMS REALTY - Coming Soon
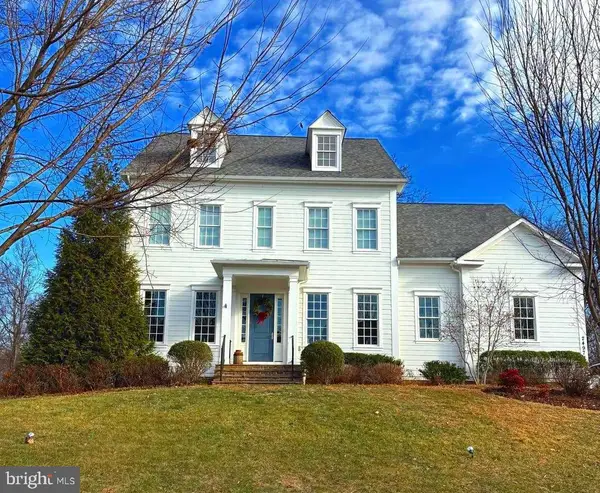 $1,699,999Coming Soon8 beds 6 baths
$1,699,999Coming Soon8 beds 6 baths24974 First Harvest Ct, ALDIE, VA 20105
MLS# VALO2112962Listed by: SAMSON PROPERTIES - Coming Soon
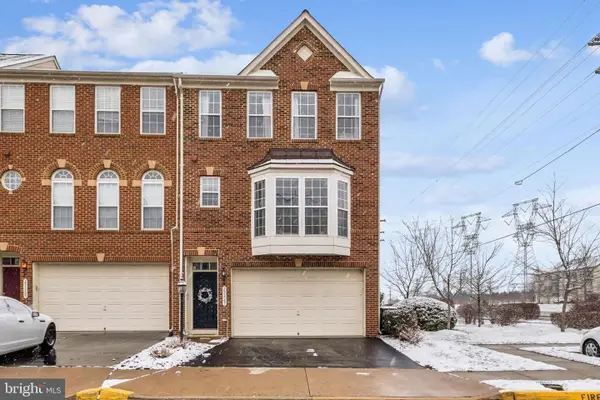 $745,900Coming Soon3 beds 4 baths
$745,900Coming Soon3 beds 4 baths25367 Peaceful Ter, ALDIE, VA 20105
MLS# VALO2111990Listed by: PEARSON SMITH REALTY, LLC - Coming Soon
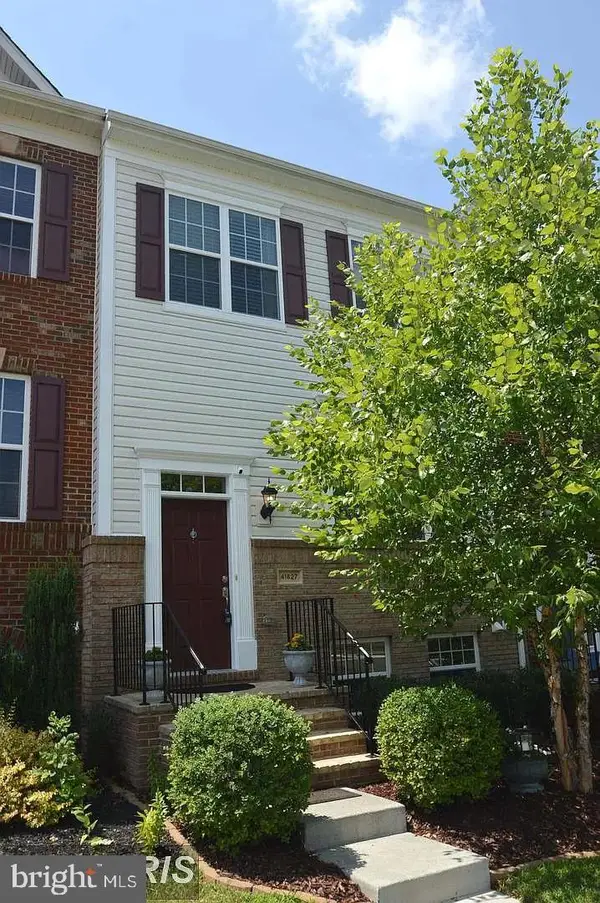 $600,000Coming Soon3 beds 4 baths
$600,000Coming Soon3 beds 4 baths41627 Epping Green Sq, ALDIE, VA 20105
MLS# VALO2112640Listed by: KELLER WILLIAMS CAPITAL PROPERTIES - Coming SoonOpen Sat, 1 to 3pm
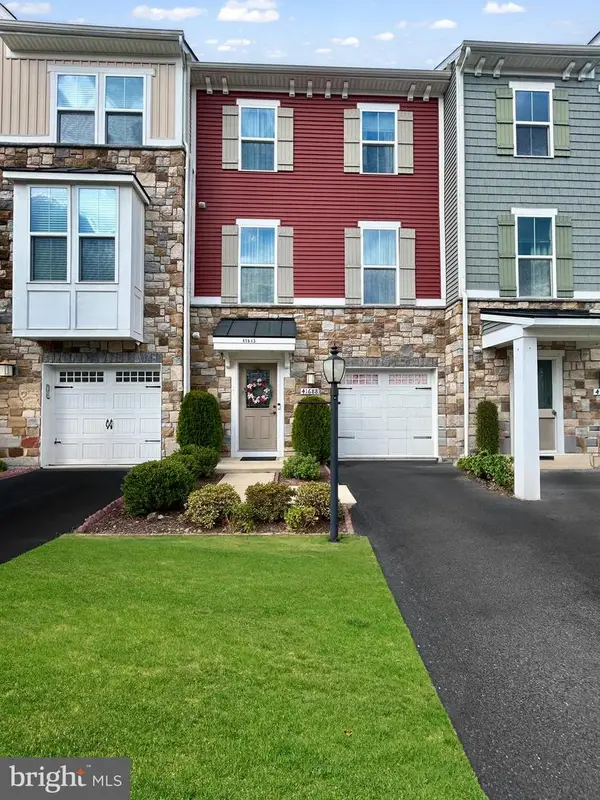 $649,000Coming Soon3 beds 4 baths
$649,000Coming Soon3 beds 4 baths41688 Mcmonagle Sq, ALDIE, VA 20105
MLS# VALO2112644Listed by: PEARSON SMITH REALTY, LLC 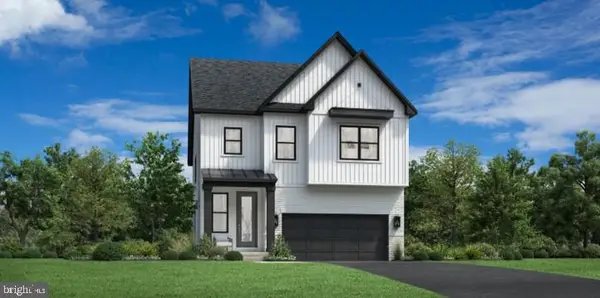 $972,995Active5 beds 5 baths3,240 sq. ft.
$972,995Active5 beds 5 baths3,240 sq. ft.23315 Parkside Village Cir, ALDIE, VA 20105
MLS# VALO2112570Listed by: TOLL BROTHERS REAL ESTATE INC.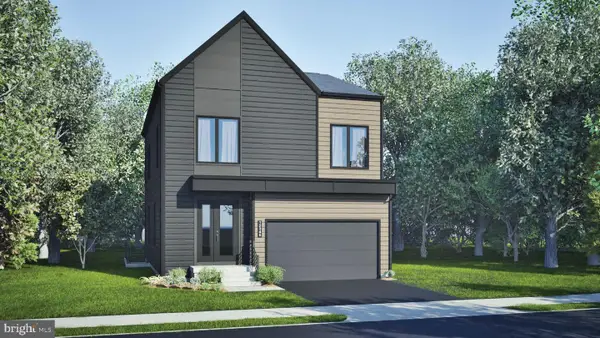 $1,029,990Active4 beds 5 baths2,799 sq. ft.
$1,029,990Active4 beds 5 baths2,799 sq. ft.Tendulkar Ct, ALDIE, VA 20105
MLS# VALO2112504Listed by: PEARSON SMITH REALTY, LLC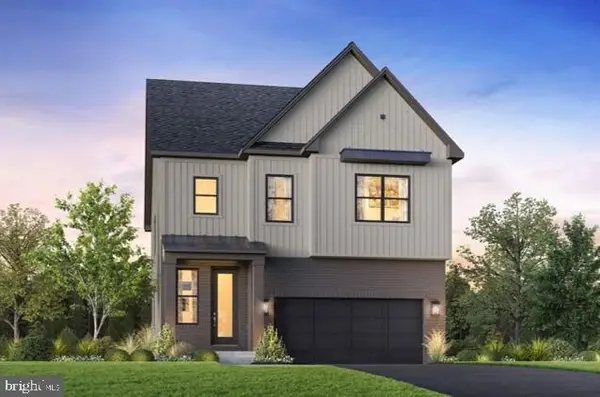 $1,124,000Pending5 beds 5 baths3,646 sq. ft.
$1,124,000Pending5 beds 5 baths3,646 sq. ft.23535 Parkside Village Cir, ALDIE, VA 20105
MLS# VALO2112498Listed by: TOLL BROTHERS REAL ESTATE INC.- Coming Soon
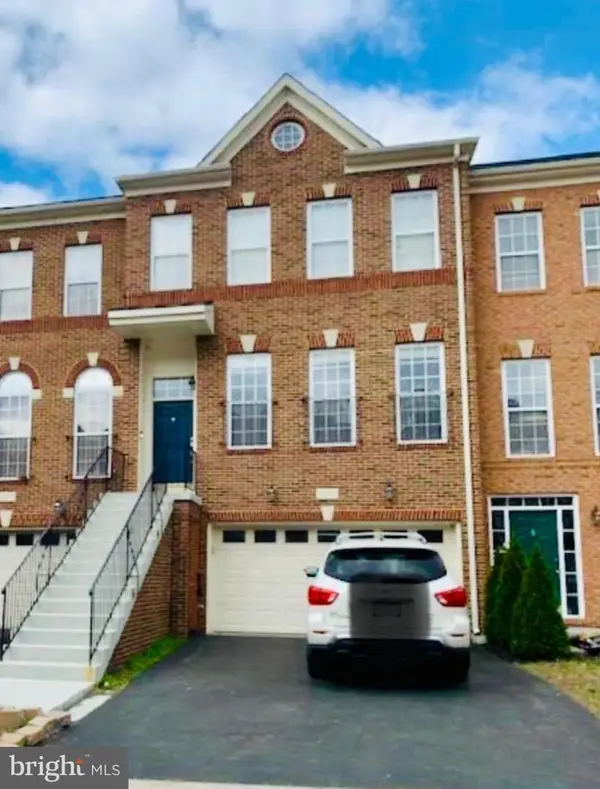 $710,000Coming Soon4 beds 4 baths
$710,000Coming Soon4 beds 4 baths25151 Cutgrass Ter, ALDIE, VA 20105
MLS# VALO2112422Listed by: EXP REALTY, LLC
