41992 Holder Hill Ct, Aldie, VA 20105
Local realty services provided by:Better Homes and Gardens Real Estate GSA Realty
41992 Holder Hill Ct,Aldie, VA 20105
$1,200,000
- 5 Beds
- 5 Baths
- 5,576 sq. ft.
- Single family
- Pending
Listed by: fiona josu
Office: keller williams realty
MLS#:VALO2109798
Source:BRIGHTMLS
Price summary
- Price:$1,200,000
- Price per sq. ft.:$215.21
- Monthly HOA dues:$127
About this home
*** Price improved to sell!! ***
There's no place like a new home for the holidays! And this one is ready for you! This gorgeous brick colonial in a sought after neighborhood in Aldie, Virginia could be the perfect gift for you to unwrap this season!
Welcome home to refined living in the Seven Hills enclave of Dulles Farms. Built in 2012 with an elegant brick front, this classic Colonial blends upscale finishes with everyday comfort and flow.
Inside, an inviting open concept connects the gourmet kitchen—island seating, upgraded countertops, and excellent storage—to the family room and sunroom, creating the perfect hub for both entertaining and easy daily living. The formal dining room is framed with chair rail and crown molding for a touch of sophistication. A gas fireplace with glass doors anchors the main level for cozy evenings in.
Upstairs, four spacious bedrooms anchor the private level, while the 5th bedroom sits on the walk-out lower level—ideal for guests, multigenerational living, a home office, or au pair suite. The luxury primary bath is a serene retreat designed for unwinding at day’s end. Downstairs, a full, finished-ready basement with connecting staircase delivers exceptional potential —think home gym, media lounge, play space, or guest suite—tailored to your lifestyle.
Outdoor living shines on the spacious Trex deck overlooking a 0.22-acre lot, ideal for gatherings, grilling, and quiet morning coffee. The attached 2-car garage includes electric vehicle charging, adding convenience today and value for tomorrow. Major updates include a new roof (2022) and one gas furnace replaced (2024) for added peace of mind.
Community perks: Dulles Farms delivers two clubhouses with pools and fitness rooms, miles of trails, courts, tot lots, a dog park, and beautifully maintained common areas—resort-style living minutes from home.
The one that checks every box—tour today.
Contact an agent
Home facts
- Year built:2012
- Listing ID #:VALO2109798
- Added:52 day(s) ago
- Updated:December 19, 2025 at 12:00 PM
Rooms and interior
- Bedrooms:5
- Total bathrooms:5
- Full bathrooms:4
- Half bathrooms:1
- Living area:5,576 sq. ft.
Heating and cooling
- Cooling:Heat Pump(s), Programmable Thermostat, Zoned
- Heating:Central, Forced Air, Heat Pump(s), Natural Gas, Programmable Thermostat, Zoned
Structure and exterior
- Roof:Asphalt
- Year built:2012
- Building area:5,576 sq. ft.
- Lot area:0.22 Acres
Schools
- High school:LIGHTRIDGE
- Middle school:WILLARD
- Elementary school:BUFFALO TRAIL
Utilities
- Water:Public
- Sewer:Public Sewer
Finances and disclosures
- Price:$1,200,000
- Price per sq. ft.:$215.21
- Tax amount:$8,899 (2025)
New listings near 41992 Holder Hill Ct
- New
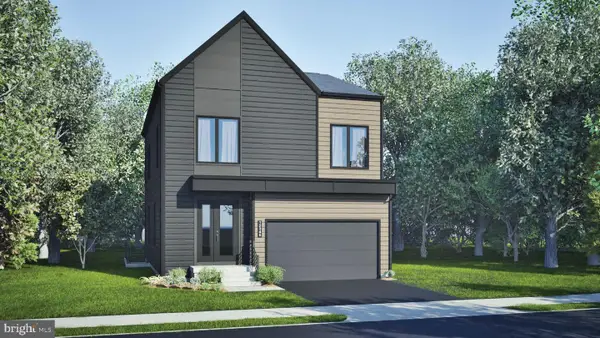 $1,029,990Active4 beds 5 baths2,799 sq. ft.
$1,029,990Active4 beds 5 baths2,799 sq. ft.Tendulkar Ct, ALDIE, VA 20105
MLS# VALO2112504Listed by: PEARSON SMITH REALTY, LLC - New
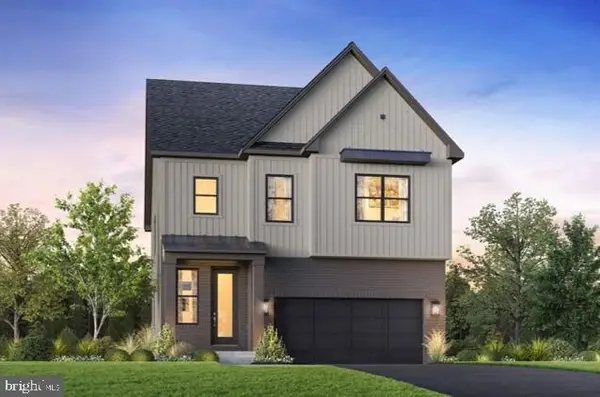 $1,124,000Active5 beds 5 baths3,646 sq. ft.
$1,124,000Active5 beds 5 baths3,646 sq. ft.23535 Parkside Village Cir, ALDIE, VA 20105
MLS# VALO2112498Listed by: TOLL BROTHERS REAL ESTATE INC. - Coming Soon
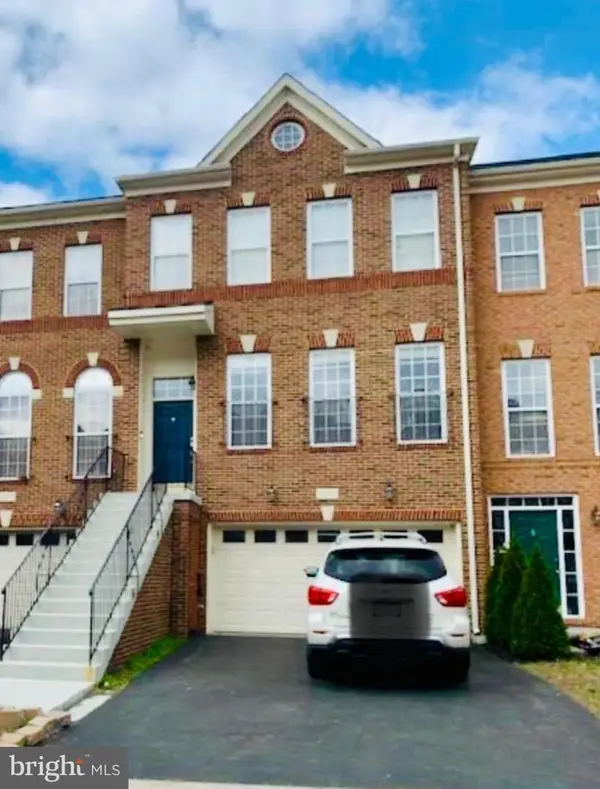 $710,000Coming Soon4 beds 4 baths
$710,000Coming Soon4 beds 4 baths25151 Cutgrass Ter, ALDIE, VA 20105
MLS# VALO2112422Listed by: EXP REALTY, LLC - New
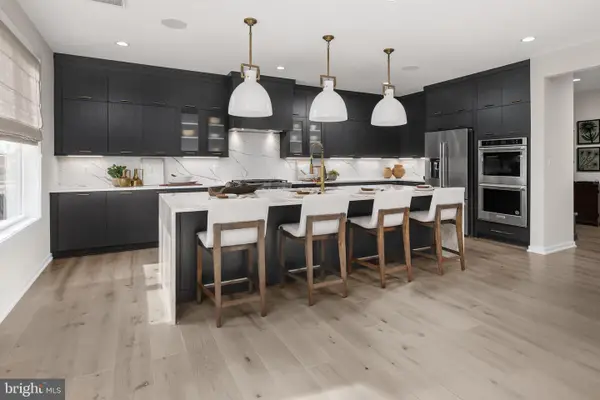 $1,399,000Active6 beds 6 baths4,476 sq. ft.
$1,399,000Active6 beds 6 baths4,476 sq. ft.41696 Oak Bend Ct, ALDIE, VA 20105
MLS# VALO2112482Listed by: TOLL BROTHERS REAL ESTATE INC. - Open Sat, 10am to 12pmNew
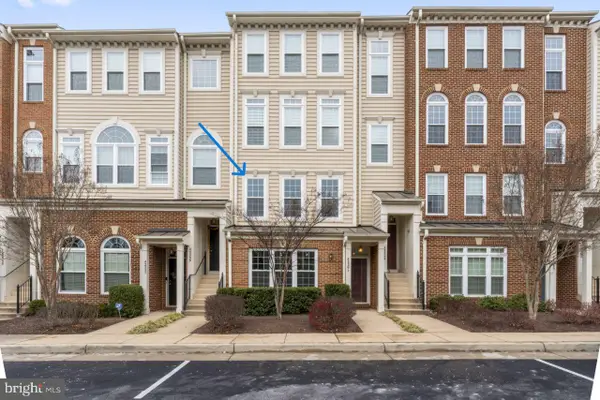 $459,900Active3 beds 3 baths1,377 sq. ft.
$459,900Active3 beds 3 baths1,377 sq. ft.42261 Terrazzo Ter, ALDIE, VA 20105
MLS# VALO2112392Listed by: GLOBAL ALLIANCE REALTY & MANAGEMENT SERVICES INC - Coming Soon
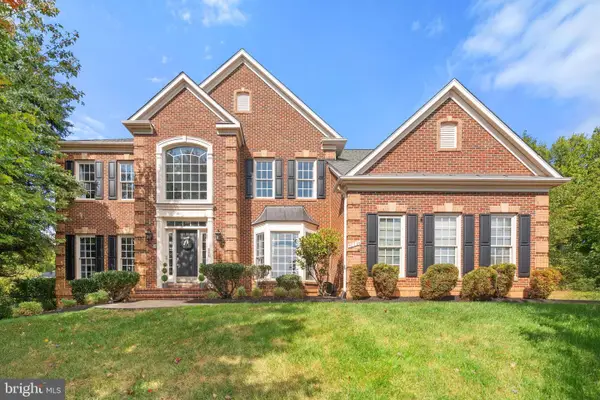 $1,475,000Coming Soon5 beds 5 baths
$1,475,000Coming Soon5 beds 5 baths40734 Lenah Run Cir, ALDIE, VA 20105
MLS# VALO2112334Listed by: RE/MAX GATEWAY, LLC - Coming Soon
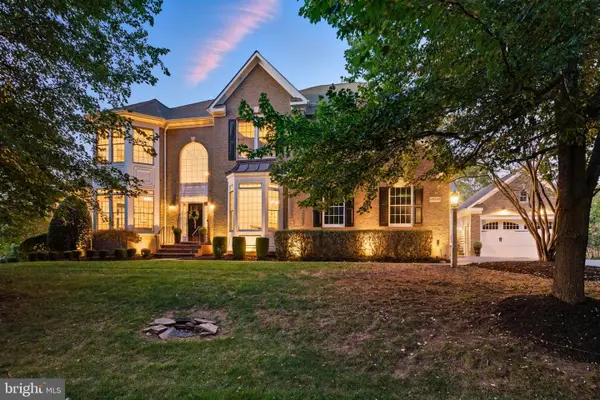 $1,779,990Coming Soon5 beds 5 baths
$1,779,990Coming Soon5 beds 5 baths40488 Windcroft Ln, ALDIE, VA 20105
MLS# VALO2107368Listed by: PEARSON SMITH REALTY, LLC - New
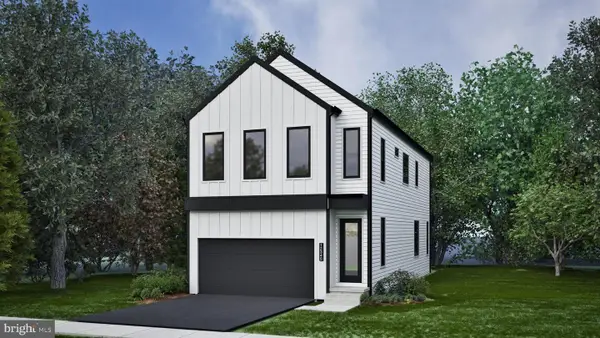 $889,990Active3 beds 3 baths2,080 sq. ft.
$889,990Active3 beds 3 baths2,080 sq. ft.Ambrose Tree Pl, ALDIE, VA 20105
MLS# VALO2110076Listed by: PEARSON SMITH REALTY, LLC 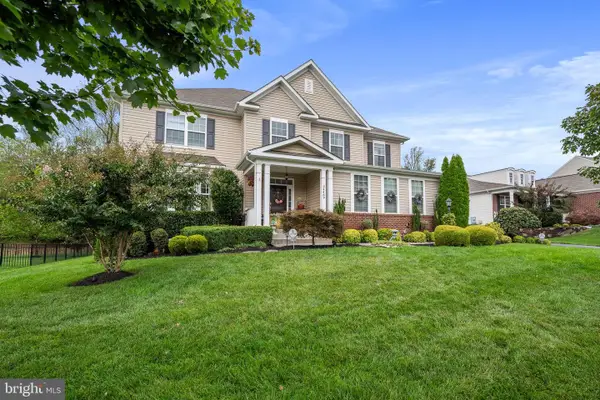 $1,299,900Pending5 beds 4 baths3,759 sq. ft.
$1,299,900Pending5 beds 4 baths3,759 sq. ft.24469 Island Pool Ct, ALDIE, VA 20105
MLS# VALO2111994Listed by: CENTURY 21 REDWOOD REALTY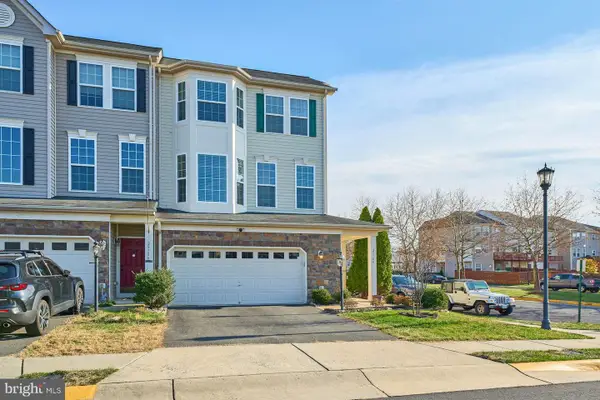 $739,900Pending3 beds 4 baths2,713 sq. ft.
$739,900Pending3 beds 4 baths2,713 sq. ft.25108 Cypress Mill Ter, ALDIE, VA 20105
MLS# VALO2111852Listed by: SAMSON PROPERTIES
