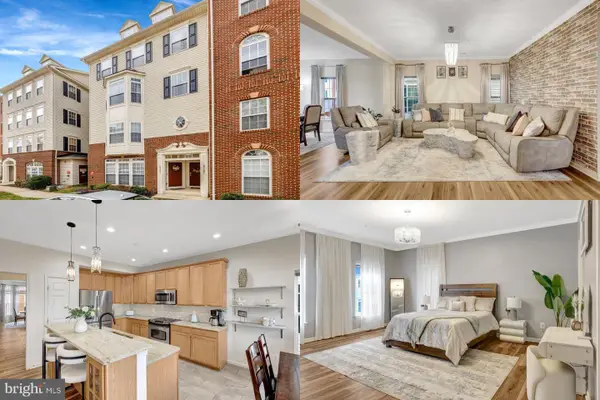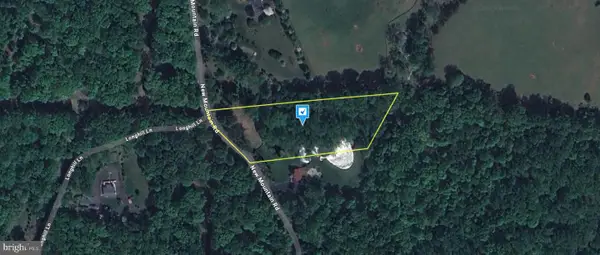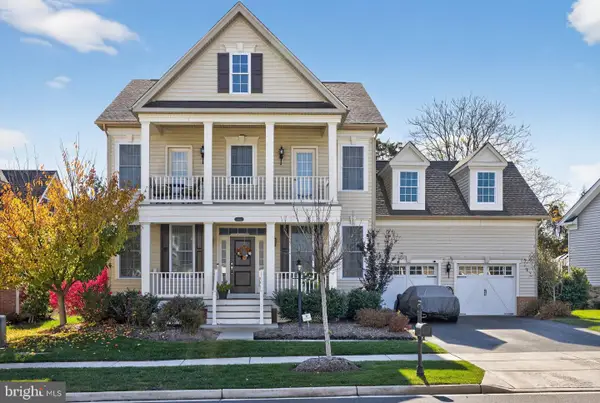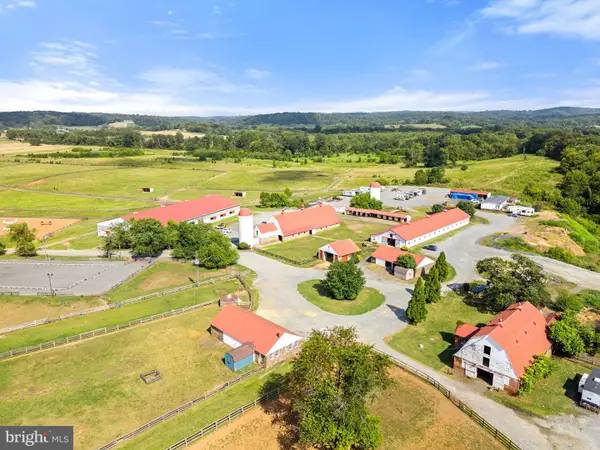Ambrose Tree Pl, Aldie, VA 20105
Local realty services provided by:Better Homes and Gardens Real Estate Premier
Ambrose Tree Pl,Aldie, VA 20105
$1,029,990
- 4 Beds
- 5 Baths
- 2,799 sq. ft.
- Single family
- Active
Listed by: shannon lynn bray
Office: pearson smith realty, llc.
MLS#:VALO2107244
Source:BRIGHTMLS
Price summary
- Price:$1,029,990
- Price per sq. ft.:$367.98
- Monthly HOA dues:$198
About this home
Experience the Sasha 31-F2 in P2-a two-car, front-load garage single family home with up to five bedrooms, up to five full bathrooms, and one half bathroom ready for move in SPRING 2026. Designed for effortless everyday living, this thoughtfully crafted floorplan features a heart-of-the-home kitchen, smart storage solutions throughout, and seamless connectivity across all four levels—creating a home that truly works for modern life. Outdoor living options are available for select homesites, which may include, but are not limited to, a spacious deck and covered terrace. Built for comfort and sustainability, Sasha 31-F2 is designed with smart technology and energy-saving innovations that enhance everyday life. The Sasha 31-F2 offers build-to-order opportunities on select homesites, allowing you to personalize your new home. Explore a variety of professionally curated interior design packages at different price points to match your style and budget. Certain homesites also offer optional structural enhancements, including a finished basement, walkout patio off the basement, covered terrace, walkout deck, and fireplace. Contact the Van Metre Sales Team to learn how you can bring your vision to life! Being a new build, your home is constructed to the highest energy efficiency standards, includes post-settlement warranty, and has never been lived in before! Don't miss out on this opportunity to own a home that combines modern, thoughtful design, and a prime location—get in contact with our Sales team today for more information! Take advantage of closing cost assistance by choosing Intercoastal Mortgage and Walker Title.-----Discover a place to plant your roots in P2, an extraordinary neighborhood thoughtfully designed for connection and modern living. Nestled in Aldie, P2 offers convenient access to shopping, dining, top-rated education, outdoor recreation, and Dulles International Airport-ensuring you're well connected to everything Northern Virginia has to offer. Positioned off Braddock Road, Aldie's newest neighborhood features nature-inspired green spaces, pollinator and rain gardens, a tot lot, and walking trails.-----*Pricing, offers, homesite availability, and appointment availability are all subject to change without notice. Images, renderings and site plan drawings are used for illustrative purposes only and should not be relied upon as representations of fact when making a purchase decision. P2 lies within the Airport Impact Overlay District (within the 1 Mile Buffer). Due to its proximity to Dulles International Airport, this site is subject to aircraft overflights and aircraft noise. For information, see Sales team for details.
Contact an agent
Home facts
- Listing ID #:VALO2107244
- Added:56 day(s) ago
- Updated:November 14, 2025 at 12:43 AM
Rooms and interior
- Bedrooms:4
- Total bathrooms:5
- Full bathrooms:4
- Half bathrooms:1
- Living area:2,799 sq. ft.
Heating and cooling
- Cooling:Central A/C, Programmable Thermostat
- Heating:Electric, Programmable Thermostat
Structure and exterior
- Roof:Architectural Shingle
- Building area:2,799 sq. ft.
Schools
- High school:LIGHTRIDGE
- Middle school:WILLARD
- Elementary school:PINEBROOK
Utilities
- Water:Public
- Sewer:Public Sewer
Finances and disclosures
- Price:$1,029,990
- Price per sq. ft.:$367.98
New listings near Ambrose Tree Pl
- New
 $525,000Active3 beds 3 baths2,652 sq. ft.
$525,000Active3 beds 3 baths2,652 sq. ft.25381 Patriot Ter, ALDIE, VA 20105
MLS# VALO2110982Listed by: KELLER WILLIAMS REALTY - New
 $1,299,000Active4 beds 5 baths4,616 sq. ft.
$1,299,000Active4 beds 5 baths4,616 sq. ft.24188 Spring Meadow Cir, ALDIE, VA 20105
MLS# VALO2110686Listed by: SAMSON PROPERTIES - New
 $734,400Active3 beds 3 baths2,686 sq. ft.
$734,400Active3 beds 3 baths2,686 sq. ft.41925 Moreland Mine Ter, ALDIE, VA 20105
MLS# VALO2110702Listed by: SAMSON PROPERTIES  $584,856Pending4 beds 3 baths2,212 sq. ft.
$584,856Pending4 beds 3 baths2,212 sq. ft.41753 Cynthia Ter, ALDIE, VA 20105
MLS# VALO2110692Listed by: RE/MAX REAL ESTATE CONNECTIONS- Open Sat, 1 to 4pmNew
 $1,150,000Active4 beds 3 baths4,264 sq. ft.
$1,150,000Active4 beds 3 baths4,264 sq. ft.40736 Witherspoon Ct, ALDIE, VA 20105
MLS# VALO2110428Listed by: LPT REALTY, LLC - New
 $214,999Active2.13 Acres
$214,999Active2.13 Acres23826 New Mountain Rd, ALDIE, VA 20105
MLS# VALO2110658Listed by: PLATLABS, LLC - New
 $995,000Active4 beds 4 baths3,291 sq. ft.
$995,000Active4 beds 4 baths3,291 sq. ft.42174 Winning Glory Dr, ALDIE, VA 20105
MLS# VALO2110360Listed by: REDFIN CORPORATION  $1,000,000Pending4 beds 4 baths3,950 sq. ft.
$1,000,000Pending4 beds 4 baths3,950 sq. ft.24067 Audubon Trail Dr, ALDIE, VA 20105
MLS# VALO2110394Listed by: REAL BROKER, LLC- Coming SoonOpen Fri, 2 to 4pm
 $1,499,900Coming Soon5 beds 5 baths
$1,499,900Coming Soon5 beds 5 baths42006 Kudu Ct, ALDIE, VA 20105
MLS# VALO2110482Listed by: KELLER WILLIAMS REALTY - New
 $7,900,000Active3 beds 2 baths1,376 sq. ft.
$7,900,000Active3 beds 2 baths1,376 sq. ft.40332 Courtland Farm Ln, ALDIE, VA 20105
MLS# VALO2104646Listed by: WASHINGTON FINE PROPERTIES, LLC
