103 Franklin St, Alexandria, VA 22314
Local realty services provided by:Better Homes and Gardens Real Estate Reserve
103 Franklin St,Alexandria, VA 22314
$1,695,000
- 4 Beds
- 5 Baths
- 2,430 sq. ft.
- Townhouse
- Pending
Listed by:barbara g beckwith
Office:corcoran mcenearney
MLS#:VAAX2047296
Source:BRIGHTMLS
Price summary
- Price:$1,695,000
- Price per sq. ft.:$697.53
About this home
Beautifully refreshed, this distinguished 4-bedroom, 4.5-bath residence in the heart of Old Town offers a seamless blend of timeless elegance and sophistication. As you step inside, you're greeted by a welcoming foyer that leads to a versatile first-floor bedroom or office, complete with a gas fireplace and French doors opening to a private flagstone patio. This level also boasts a newly renovated full bath featuring heated floors, a seamless glass shower and contemporary fixtures. Enjoy the outdoors on the serene patio with a new wood fence, perfect for relaxation in a peaceful setting. The open-concept main level is an entertainer’s dream, featuring gleaming hardwood floors, a wood-burning fireplace, and handsome moldings. The spacious living and dining areas flow effortlessly into a chef’s kitchen, equipped with a large island with seating, top-of-the-line appliances, and a wet bar with a beverage cooler. The dining area includes built-in cabinetry for ample storage. Step outside to a newly renovated Trex deck and wrought iron railing to enjoy a perfect setting for al fresco dining and hosting gatherings. A convenient powder room completes this level. The upper floors are home to three well-appointed bedrooms and three full bathrooms, ensuring privacy and comfort for family and guests. The top-floor primary suite is a serene retreat, offering multiple closets and a luxurious en-suite bath. Located just one block from the scenic Potomac River, this home offers unparalleled access to the Old Town waterfront, unique shops, and gourmet restaurants. This property is a true gem, offering a refined lifestyle in an unbeatable location.
A one car attached garage plus driveway parking for a second car completes this unique property.
Contact an agent
Home facts
- Year built:1971
- Listing ID #:VAAX2047296
- Added:81 day(s) ago
- Updated:October 01, 2025 at 07:32 AM
Rooms and interior
- Bedrooms:4
- Total bathrooms:5
- Full bathrooms:4
- Half bathrooms:1
- Living area:2,430 sq. ft.
Heating and cooling
- Cooling:Ceiling Fan(s), Central A/C, Ductless/Mini-Split
- Heating:Heat Pump(s), Natural Gas
Structure and exterior
- Roof:Metal
- Year built:1971
- Building area:2,430 sq. ft.
- Lot area:0.03 Acres
Utilities
- Water:Public
- Sewer:No Septic System
Finances and disclosures
- Price:$1,695,000
- Price per sq. ft.:$697.53
- Tax amount:$16,872 (2025)
New listings near 103 Franklin St
- Coming Soon
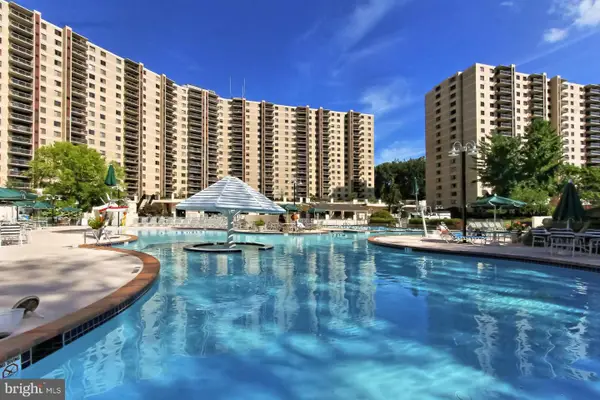 $325,000Coming Soon2 beds 2 baths
$325,000Coming Soon2 beds 2 baths205 Yoakum Pkwy #822, ALEXANDRIA, VA 22304
MLS# VAAX2050308Listed by: LONG & FOSTER REAL ESTATE, INC. - Coming SoonOpen Sun, 12 to 5pm
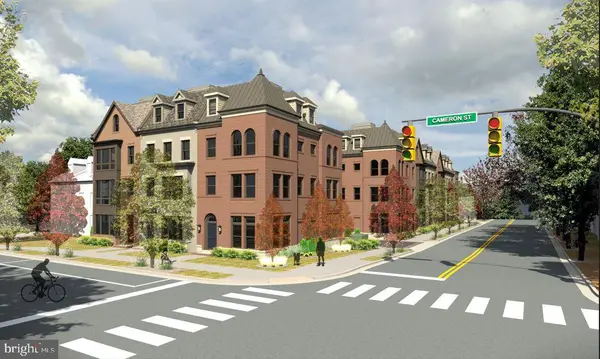 $2,400,000Coming Soon4 beds 5 baths
$2,400,000Coming Soon4 beds 5 baths125 N West St, ALEXANDRIA, VA 22314
MLS# VAAX2050452Listed by: RE/MAX EXECUTIVES - Coming Soon
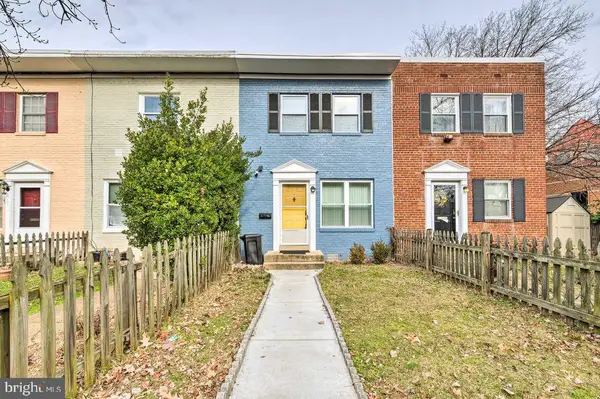 $635,000Coming Soon4 beds 2 baths
$635,000Coming Soon4 beds 2 baths31 W Reed Ave, ALEXANDRIA, VA 22305
MLS# VAAX2050448Listed by: SAMSON PROPERTIES - Coming Soon
 $799,900Coming Soon2 beds 3 baths
$799,900Coming Soon2 beds 3 baths150 Martin Ln, ALEXANDRIA, VA 22304
MLS# VAAX2050414Listed by: SAMSON PROPERTIES - Coming SoonOpen Sun, 1 to 3pm
 $760,000Coming Soon3 beds 4 baths
$760,000Coming Soon3 beds 4 baths2722 Franklin Ct, ALEXANDRIA, VA 22302
MLS# VAAX2050374Listed by: TTR SOTHEBY'S INTERNATIONAL REALTY - New
 $899,000Active4 beds 3 baths2,598 sq. ft.
$899,000Active4 beds 3 baths2,598 sq. ft.5833 Colfax Ave, ALEXANDRIA, VA 22311
MLS# VAFX2268916Listed by: A K REAL ESTATE 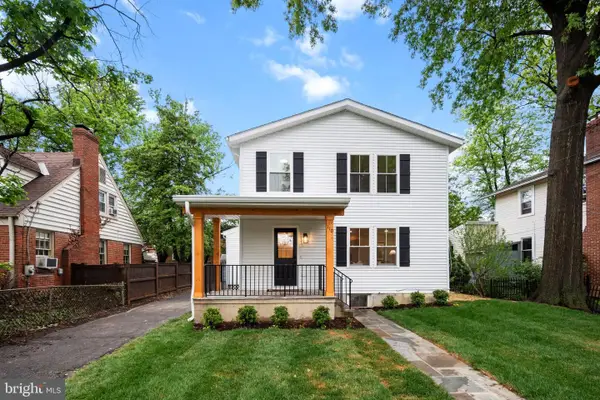 $1,375,000Active4 beds 3 baths1,879 sq. ft.
$1,375,000Active4 beds 3 baths1,879 sq. ft.110 E Spring St, ALEXANDRIA, VA 22301
MLS# VAAX2049092Listed by: KW METRO CENTER- Open Thu, 5 to 6:30pmNew
 $1,200,000Active3 beds 2 baths1,369 sq. ft.
$1,200,000Active3 beds 2 baths1,369 sq. ft.520 S Pitt St, ALEXANDRIA, VA 22314
MLS# VAAX2050282Listed by: CORCORAN MCENEARNEY - Coming Soon
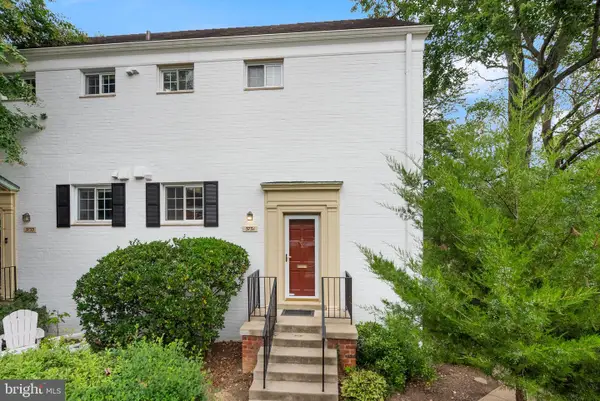 $435,000Coming Soon2 beds 1 baths
$435,000Coming Soon2 beds 1 baths3731 Lyons Ln, ALEXANDRIA, VA 22302
MLS# VAAX2050366Listed by: COMPASS - New
 $1,300,000Active2 beds 3 baths1,485 sq. ft.
$1,300,000Active2 beds 3 baths1,485 sq. ft.635 First St #404, ALEXANDRIA, VA 22314
MLS# VAAX2050404Listed by: COLDWELL BANKER REALTY
