104 W Myrtle St, Alexandria, VA 22301
Local realty services provided by:Better Homes and Gardens Real Estate Reserve
104 W Myrtle St,Alexandria, VA 22301
$1,449,000
- 3 Beds
- 3 Baths
- 2,394 sq. ft.
- Single family
- Pending
Listed by:suzanne kovalsky
Office:corcoran mcenearney
MLS#:VAAX2050260
Source:BRIGHTMLS
Price summary
- Price:$1,449,000
- Price per sq. ft.:$605.26
About this home
**Seller's have asked that offer deadline before 3pm on Monday, 9/29.
Welcome to 104 W Myrtle Street, a charming 3-bedroom, 2.5-bath home nestled in Alexandria's sought-after Rosemont neighborhood. This stunning detached residence boasts a spacious living room with a cozy wood-burning fireplace, an updated kitchen perfect for culinary enthusiasts with great counter space and storage, a spacious dining room that overlooks the kitchen and a family room found at the rear of the home. Enjoy the versatility of a side sunroom, ideal for an office or playroom. Head upstairs to the primary bedroom, which offers two very large walk-in closets with custom shelving systems and an en-suite bath with a shower, tub and double vanities - with access to a roof-top balcony. Two additional bedrooms, both featuring great-sized closets, and a nicely renovated hall bath round out this level. The lower level is unfinished but has good ceiling height and could easily be drywalled to create a recreation room or a guest area - a roughed-in bathroom could be renovated for a true, third full bath! Outside, a generous yard provides ample space for outdoor activities, gardening and hosting evening BBQs with friends. A new roof in 2017 with solar panels provides a 75%-85% reduction in your electric bills. With its prime location, you'll be just moments away from vibrant shopping, historic Old Town and the convenience of Del Ray. Leave your car in the driveway (or the detached garage) - parking for up to three cars - and walk to Naomi Brooks Elementary school or two Metro Stations - Braddock Road or King Street! Just minutes to DC, this is a commuter's dream! Welcome Home!
Contact an agent
Home facts
- Year built:1929
- Listing ID #:VAAX2050260
- Added:3 day(s) ago
- Updated:September 30, 2025 at 03:39 AM
Rooms and interior
- Bedrooms:3
- Total bathrooms:3
- Full bathrooms:2
- Half bathrooms:1
- Living area:2,394 sq. ft.
Heating and cooling
- Cooling:Central A/C
- Heating:Forced Air, Natural Gas
Structure and exterior
- Year built:1929
- Building area:2,394 sq. ft.
- Lot area:0.14 Acres
Schools
- High school:ALEXANDRIA CITY
- Middle school:GEORGE WASHINGTON
- Elementary school:NAOMI L. BROOKS
Utilities
- Water:Public
- Sewer:Public Sewer
Finances and disclosures
- Price:$1,449,000
- Price per sq. ft.:$605.26
- Tax amount:$14,788 (2025)
New listings near 104 W Myrtle St
- Coming SoonOpen Sat, 2 to 4pm
 $1,200,000Coming Soon3 beds 2 baths
$1,200,000Coming Soon3 beds 2 baths520 S Pitt St, ALEXANDRIA, VA 22314
MLS# VAAX2050282Listed by: CORCORAN MCENEARNEY - Coming Soon
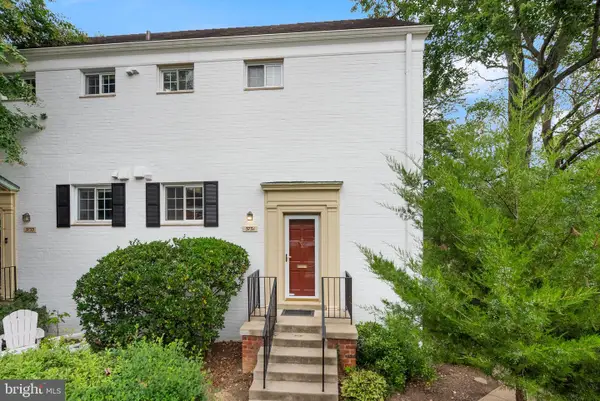 $435,000Coming Soon2 beds 1 baths
$435,000Coming Soon2 beds 1 baths3731 Lyons Ln, ALEXANDRIA, VA 22302
MLS# VAAX2050366Listed by: COMPASS - New
 $1,300,000Active2 beds 3 baths1,485 sq. ft.
$1,300,000Active2 beds 3 baths1,485 sq. ft.635 First St #404, ALEXANDRIA, VA 22314
MLS# VAAX2050404Listed by: COLDWELL BANKER REALTY - New
 $289,900Active1 beds 1 baths690 sq. ft.
$289,900Active1 beds 1 baths690 sq. ft.3230 S 28th St #401, ALEXANDRIA, VA 22302
MLS# VAAX2050350Listed by: HOMECOIN.COM - New
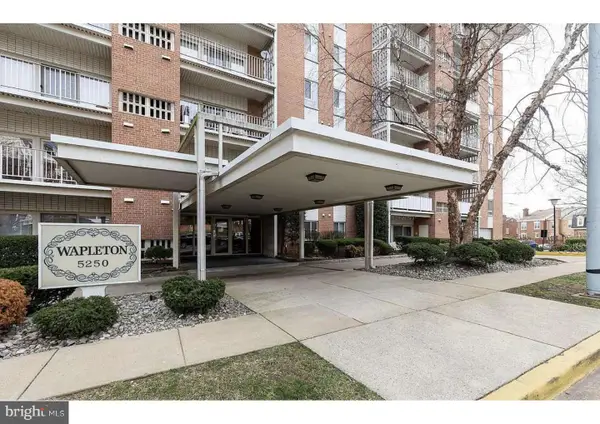 $180,000Active1 beds 1 baths543 sq. ft.
$180,000Active1 beds 1 baths543 sq. ft.5250 Valley Forge Dr #511, ALEXANDRIA, VA 22304
MLS# VAAX2050384Listed by: SAMSON PROPERTIES - Coming SoonOpen Sat, 1 to 3pm
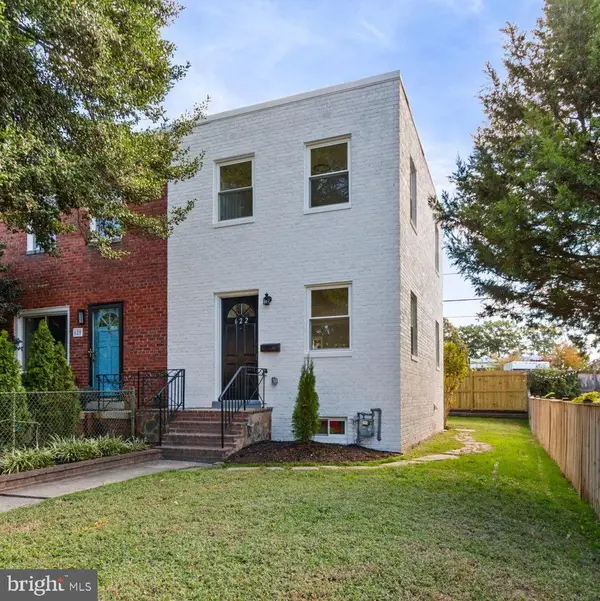 $799,900Coming Soon2 beds 2 baths
$799,900Coming Soon2 beds 2 baths622 S Henry St, ALEXANDRIA, VA 22314
MLS# VAAX2050372Listed by: SAMSON PROPERTIES - New
 $715,000Active2 beds 2 baths1,112 sq. ft.
$715,000Active2 beds 2 baths1,112 sq. ft.1115 Cameron St #215, ALEXANDRIA, VA 22314
MLS# VAAX2050368Listed by: COMPASS - Coming SoonOpen Sun, 2 to 4pm
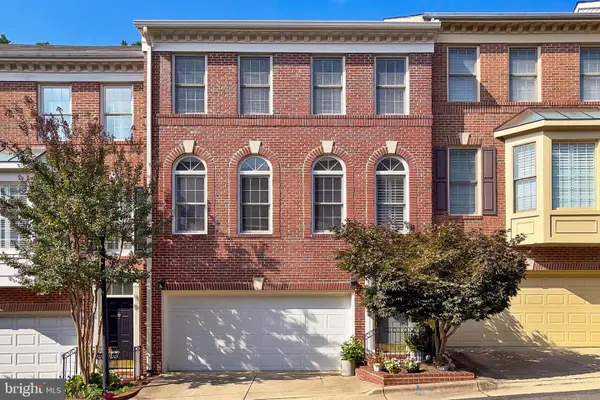 $849,900Coming Soon3 beds 3 baths
$849,900Coming Soon3 beds 3 baths4628 Knight Pl, ALEXANDRIA, VA 22311
MLS# VAAX2050364Listed by: EXP REALTY, LLC - Coming SoonOpen Sun, 12 to 2pm
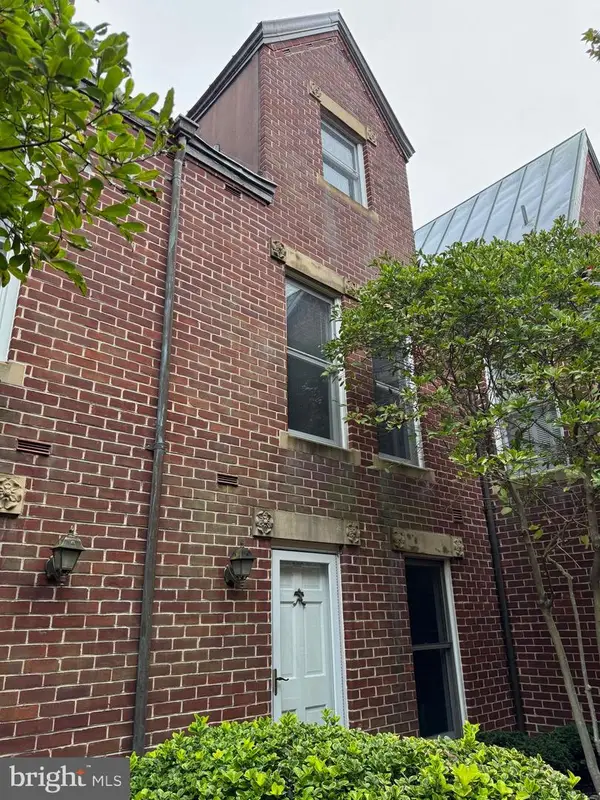 $985,000Coming Soon2 beds 3 baths
$985,000Coming Soon2 beds 3 baths142 N Union St, ALEXANDRIA, VA 22314
MLS# VAAX2049922Listed by: SAMSON PROPERTIES - New
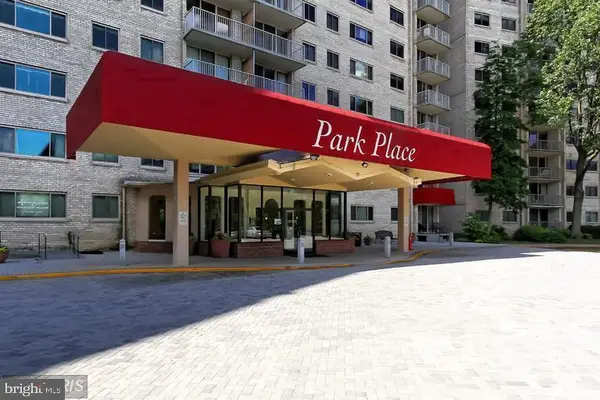 $162,500Active-- beds 1 baths471 sq. ft.
$162,500Active-- beds 1 baths471 sq. ft.2500 N Van Dorn St #1118, ALEXANDRIA, VA 22302
MLS# VAAX2050358Listed by: COMPASS
