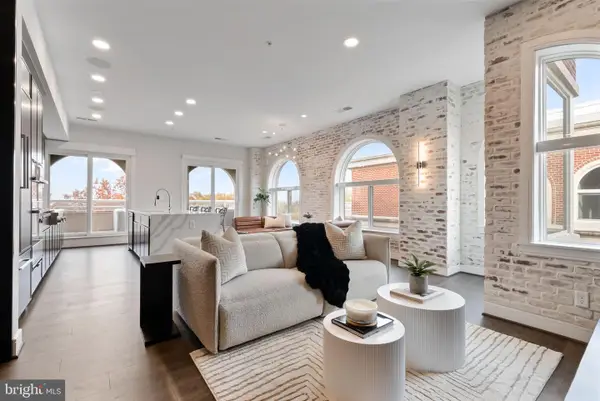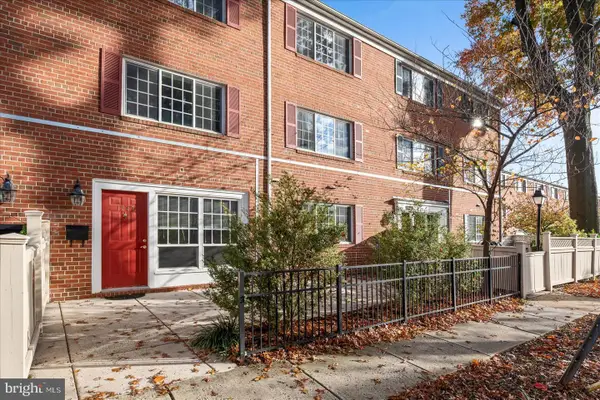106 E Braddock Rd, Alexandria, VA 22301
Local realty services provided by:Better Homes and Gardens Real Estate Murphy & Co.
106 E Braddock Rd,Alexandria, VA 22301
$2,149,000
- 5 Beds
- 6 Baths
- 3,891 sq. ft.
- Single family
- Active
Listed by: janet million
Office: urban living real estate, llc.
MLS#:VAAX2050310
Source:BRIGHTMLS
Price summary
- Price:$2,149,000
- Price per sq. ft.:$552.3
About this home
**To Be Built**
*Builder offering Financing Incentives - Interest rates starting at 4.99%, Loan amounts up to $1.5M. Builder assistance available for qualified buyers. Limited-time offer.*
Welcome to this beautifully designed new construction by Classic Cottages, perfectly located in the highly sought-after Rosemont neighborhood of Alexandria. This home blends modern functionality with timeless craftsmanship, offering versatile living spaces and thoughtful details throughout.
The main level features a private study with a full bath — ideal as a home office or a main-level ensuite. The gourmet kitchen is a chef’s dream with upgraded appliances, a generous center island, and seamless flow into the spacious great room. A walk-in pantry and butler’s pantry connect the kitchen to the elegant dining room, making entertaining a breeze. For added convenience, there’s also a powder room on this floor. From the great room, step outside to a charming covered porch, perfect for morning coffee or evening gatherings.
Upstairs, you’ll find three bedrooms, each with its own private bath. The luxurious primary suite offers a spa-like bathroom and a large walk-in closet, creating a true retreat.
The lower level is designed for fun and flexibility, with a large recreation room complete with a wet bar, plus a flex space that can serve as a gym, music room, or hobby space. An additional bedroom and full bath make it ideal for guests or extended family.
Located just minutes from Old Town Alexandria, you’ll enjoy easy access to restaurants, shops, parks, and Metro — all in one of the area’s most beloved neighborhoods.
This home offers the perfect combination of style, comfort, and convenience — don’t miss your chance to make it yours!
Contact an agent
Home facts
- Year built:2026
- Listing ID #:VAAX2050310
- Added:49 day(s) ago
- Updated:November 15, 2025 at 12:19 AM
Rooms and interior
- Bedrooms:5
- Total bathrooms:6
- Full bathrooms:5
- Half bathrooms:1
- Living area:3,891 sq. ft.
Heating and cooling
- Cooling:Central A/C
- Heating:Central, Electric, Forced Air, Heat Pump(s), Natural Gas
Structure and exterior
- Roof:Architectural Shingle
- Year built:2026
- Building area:3,891 sq. ft.
- Lot area:0.11 Acres
Schools
- High school:ALEXANDRIA CITY
- Middle school:JEFFERSON-HOUSTON
- Elementary school:JEFFERSON-HOUSTON
Utilities
- Water:Public
- Sewer:Public Sewer
Finances and disclosures
- Price:$2,149,000
- Price per sq. ft.:$552.3
- Tax amount:$8,530 (2025)
New listings near 106 E Braddock Rd
- Open Sat, 11am to 1pmNew
 $625,000Active3 beds 4 baths1,927 sq. ft.
$625,000Active3 beds 4 baths1,927 sq. ft.9 Fendall Ave, ALEXANDRIA, VA 22304
MLS# VAAX2051360Listed by: LONG & FOSTER REAL ESTATE, INC. - New
 $515,000Active2 beds 2 baths1,309 sq. ft.
$515,000Active2 beds 2 baths1,309 sq. ft.203 Yoakum Pkwy #1807, ALEXANDRIA, VA 22304
MLS# VAAX2051600Listed by: HOMECOIN.COM - New
 $319,000Active2 beds 2 baths1,225 sq. ft.
$319,000Active2 beds 2 baths1,225 sq. ft.301 N Beauregard St #1605, ALEXANDRIA, VA 22312
MLS# VAAX2051722Listed by: COMPASS - Open Sat, 12 to 3pmNew
 $1,624,900Active3 beds 2 baths1,575 sq. ft.
$1,624,900Active3 beds 2 baths1,575 sq. ft.625 Slaters Ln #402, ALEXANDRIA, VA 22314
MLS# VAAX2051754Listed by: DOUGLAS ELLIMAN OF METRO DC, LLC - New
 $250,000Active2 beds 2 baths1,132 sq. ft.
$250,000Active2 beds 2 baths1,132 sq. ft.5340 Holmes Run Pkwy #1215, ALEXANDRIA, VA 22304
MLS# VAAX2051762Listed by: EXP REALTY, LLC - Open Sat, 1 to 3pmNew
 $360,000Active1 beds 1 baths1,070 sq. ft.
$360,000Active1 beds 1 baths1,070 sq. ft.1247 N Van Dorn St, ALEXANDRIA, VA 22304
MLS# VAAX2051766Listed by: EXP REALTY, LLC - New
 $222,000Active1 beds 1 baths567 sq. ft.
$222,000Active1 beds 1 baths567 sq. ft.2500 N Van Dorn St #1409, ALEXANDRIA, VA 22302
MLS# VAAX2051768Listed by: SAMSON PROPERTIES - Open Sun, 1 to 3pmNew
 $900,000Active3 beds 2 baths1,689 sq. ft.
$900,000Active3 beds 2 baths1,689 sq. ft.1104 Tuckahoe Ln, ALEXANDRIA, VA 22302
MLS# VAAX2051780Listed by: KELLER WILLIAMS REALTY - New
 $185,000Active1 beds 1 baths567 sq. ft.
$185,000Active1 beds 1 baths567 sq. ft.2500 N Van Dorn St #1119, ALEXANDRIA, VA 22302
MLS# VAAX2051794Listed by: BERKSHIRE HATHAWAY HOMESERVICES PENFED REALTY - New
 $399,999Active1 beds 1 baths720 sq. ft.
$399,999Active1 beds 1 baths720 sq. ft.1023 N Royal St #214, ALEXANDRIA, VA 22314
MLS# VAAX2051796Listed by: COMPASS
