11 W Del Ray Ave, ALEXANDRIA, VA 22301
Local realty services provided by:Better Homes and Gardens Real Estate Capital Area
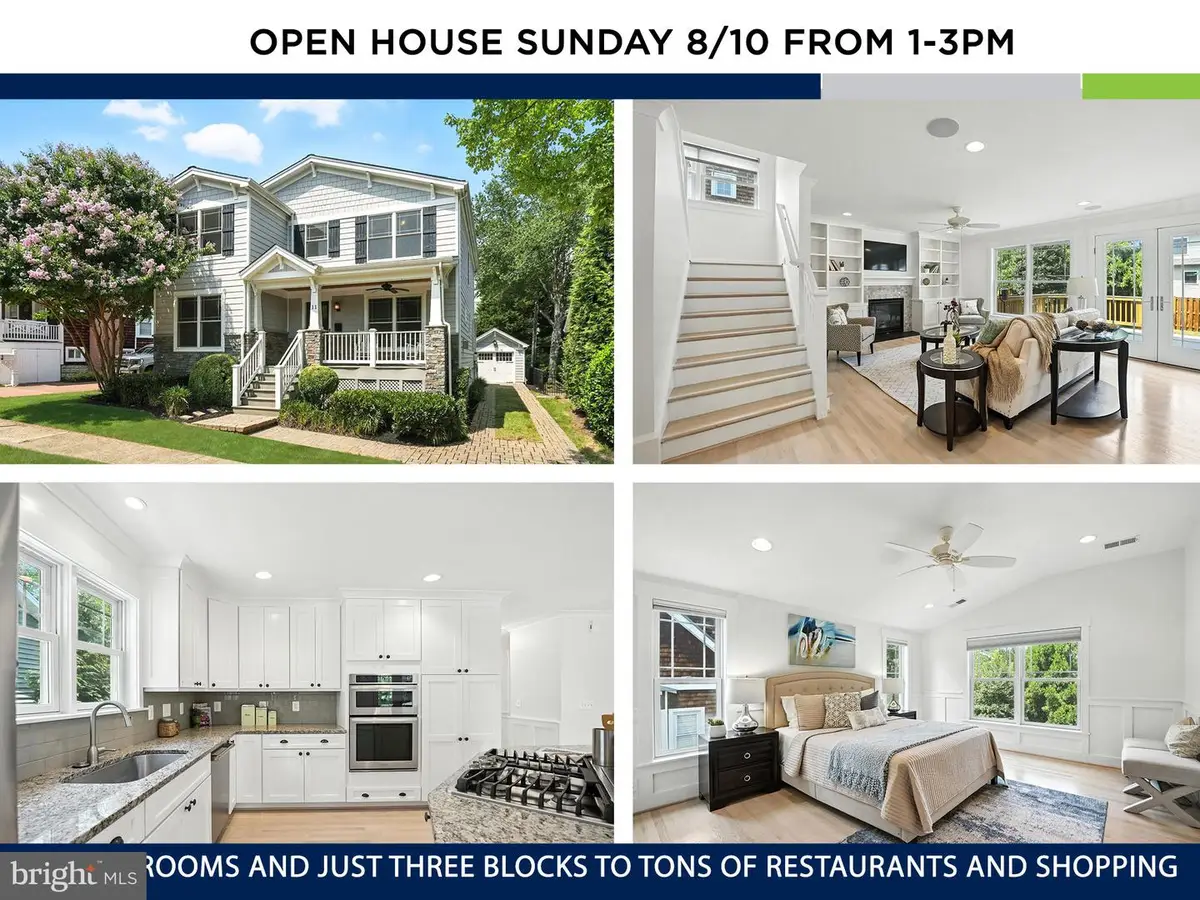
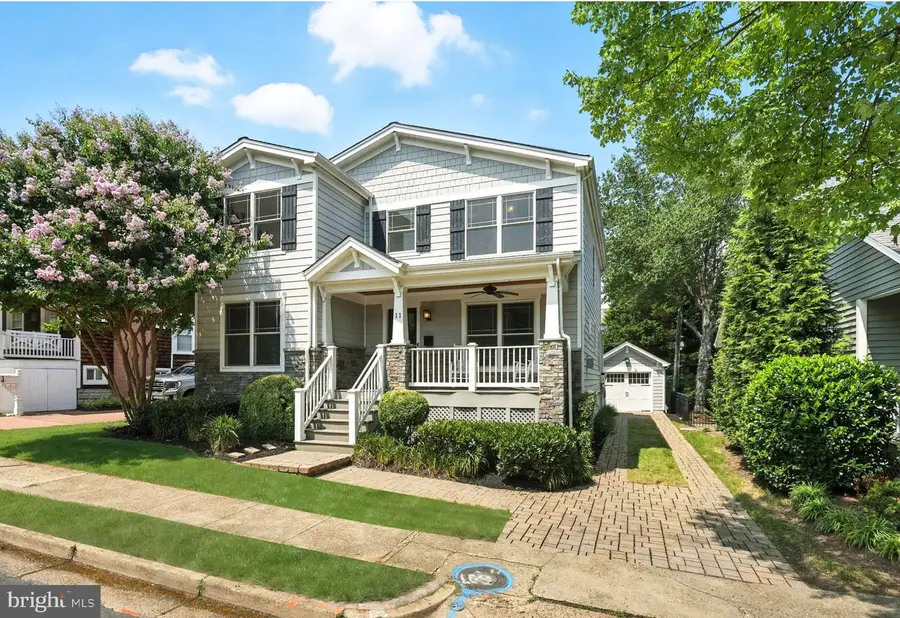

Listed by:timothy d pierson
Office:kw united
MLS#:VAAX2048146
Source:BRIGHTMLS
Price summary
- Price:$1,685,000
- Price per sq. ft.:$496.17
About this home
OPEN HOUSE SUNDAY 8/10 FROM 1PM-3PM! OFFER DEADLINE AUGUST 11TH AT 5PM! Welcome to 11 W Del Ray Avenue – a stunning 6-bedroom, 5-bathroom Craftsman built in 2013, thoughtfully updated in 2025, and located in the heart of one of Alexandria’s most sought-after neighborhoods. With a rare oversized garage, a rooftop solar power system designed to offset utility bills and provide long-term savings, and a layout designed for modern living, this home has it all!
Just three blocks from Del Ray’s vibrant main street, you’ll enjoy unbeatable walkability to locally owned boutiques, award-winning restaurants, farmers markets, and neighborhood events that define this tight-knit community.
Step inside to find freshly refinished white oak hardwood floors, soaring ceilings, intricate millwork, and two cozy gas fireplaces that instantly make you feel at home. The gourmet kitchen is a showstopper, featuring white shaker cabinetry, a sleek tile backsplash, granite countertops, stainless steel appliances, and a large center island that flows seamlessly into the family room. Custom built-ins surround the fireplace, and oversized windows overlook the composite back deck and fully fenced backyard—perfect for relaxing or entertaining.
The main level also features a formal living room, a spacious bedroom and full bath (ideal for accessibility needs or a home office) and a perfectly placed mudroom just steps from the garage that handles everything from backpacks to Costco hauls with ease.
Upstairs, you'll find four generously sized bedrooms, three full baths, and a centrally located laundry room. The serene primary suite is a true retreat, complete with high ceilings, elegant millwork, a walk-in closet, and a luxurious ensuite bath with dual vanities, soaking tub, and a glass-enclosed shower—all with peaceful views of your grassy backyard.
The fully finished lower level offers flexible living space, including a large rec room with custom built-ins, a sixth bedroom, and another full bath—perfect for movie nights, guests, or a home gym.
Eco-conscious buyers will love the solar panels and battery backup system, which drastically reduce energy bills and act as a backup generator when needed.
And let’s talk LOCATION: Minutes to the Braddock Road and Potomac Yard Metros, with easy access to Route 1, I-395, and the GW Parkway. You're just a short drive from Amazon HQ2, National Landing, The Pentagon, and downtown D.C. Whether commuting or exploring, this is truly one of the most convenient spots in Northern Virginia.
Del Ray’s welcoming vibe, tree-lined streets, and community spirit make it one of the most beloved neighborhoods in the region. Homes on this street rarely come available—don’t miss your chance to own this exceptional property in a one-of-a-kind location!
Contact an agent
Home facts
- Year built:2013
- Listing Id #:VAAX2048146
- Added:12 day(s) ago
- Updated:August 15, 2025 at 07:30 AM
Rooms and interior
- Bedrooms:6
- Total bathrooms:5
- Full bathrooms:5
- Living area:3,396 sq. ft.
Heating and cooling
- Cooling:Ceiling Fan(s), Central A/C
- Heating:Central, Natural Gas
Structure and exterior
- Roof:Asphalt
- Year built:2013
- Building area:3,396 sq. ft.
- Lot area:0.11 Acres
Schools
- High school:ALEXANDRIA CITY
- Middle school:GEORGE WASHINGTON
- Elementary school:MOUNT VERNON
Utilities
- Water:Public
- Sewer:Public Sewer
Finances and disclosures
- Price:$1,685,000
- Price per sq. ft.:$496.17
- Tax amount:$16,315 (2024)
New listings near 11 W Del Ray Ave
- Coming Soon
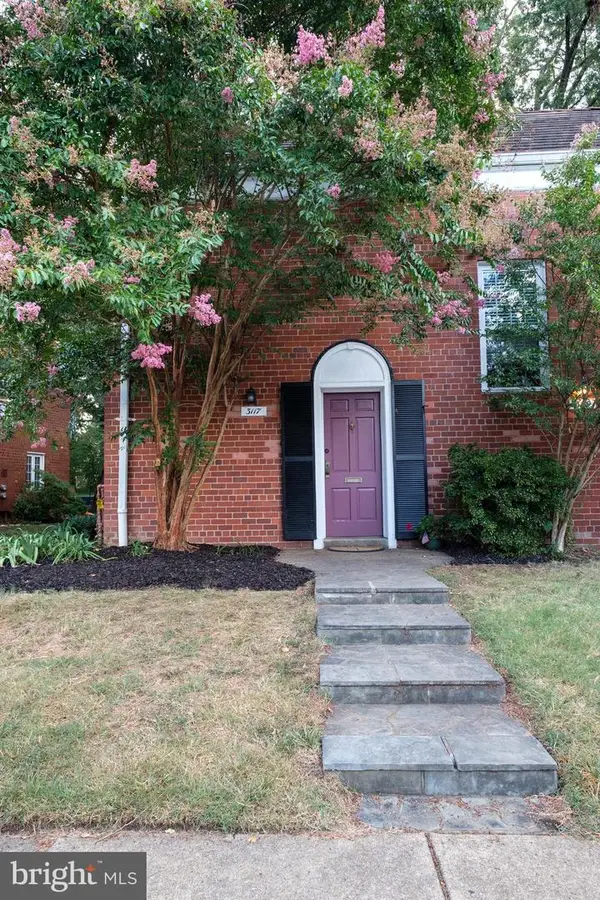 $329,000Coming Soon1 beds 1 baths
$329,000Coming Soon1 beds 1 baths3117 Ravensworth Pl, ALEXANDRIA, VA 22302
MLS# VAAX2048694Listed by: KW METRO CENTER - New
 $220,000Active-- beds 1 baths384 sq. ft.
$220,000Active-- beds 1 baths384 sq. ft.801 N Pitt St #212, ALEXANDRIA, VA 22314
MLS# VAAX2048716Listed by: SHERRILL PROPERTY GROUP, LLC - New
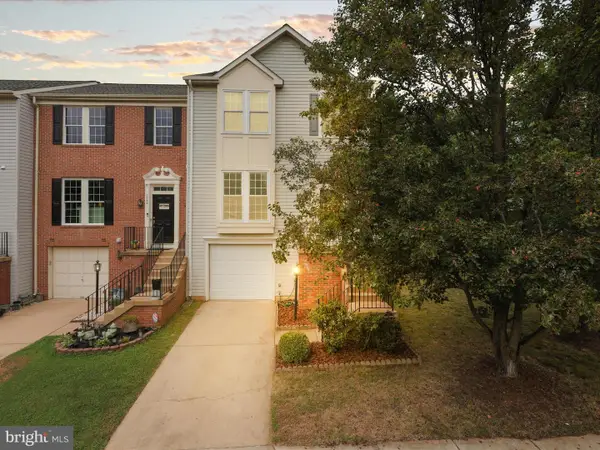 $765,000Active3 beds 4 baths1,800 sq. ft.
$765,000Active3 beds 4 baths1,800 sq. ft.7755 Effingham Sq, ALEXANDRIA, VA 22315
MLS# VAFX2259076Listed by: BETTER HOMES AND GARDENS REAL ESTATE PREMIER - Coming Soon
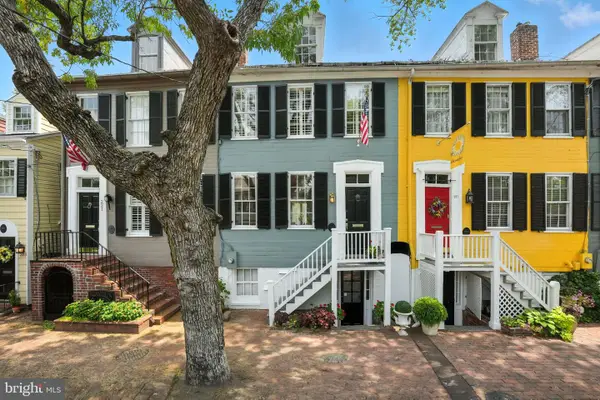 $1,495,000Coming Soon3 beds 3 baths
$1,495,000Coming Soon3 beds 3 baths219 N Pitt St, ALEXANDRIA, VA 22314
MLS# VAAX2048522Listed by: COMPASS - Open Sun, 2 to 4pmNew
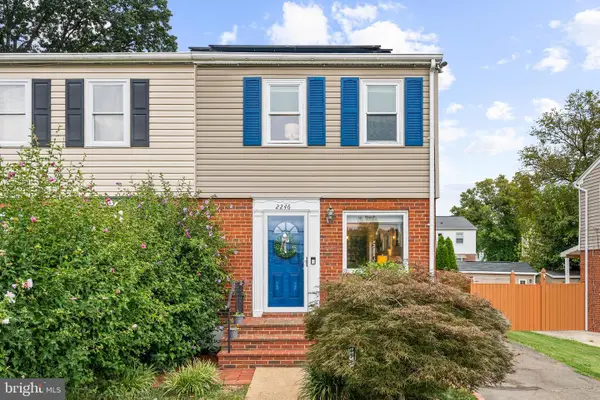 $535,000Active2 beds 2 baths1,344 sq. ft.
$535,000Active2 beds 2 baths1,344 sq. ft.2246 Mary Baldwin Dr, ALEXANDRIA, VA 22307
MLS# VAFX2260620Listed by: TTR SOTHEBY'S INTERNATIONAL REALTY - Coming Soon
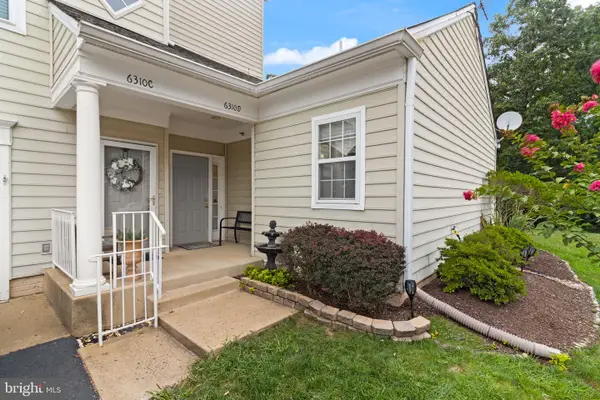 $515,000Coming Soon2 beds 2 baths
$515,000Coming Soon2 beds 2 baths6310 Eagle Ridge Ln #20, ALEXANDRIA, VA 22312
MLS# VAFX2261884Listed by: SAMSON PROPERTIES - New
 $389,000Active2 beds 2 baths1,098 sq. ft.
$389,000Active2 beds 2 baths1,098 sq. ft.309 Yoakum Pkwy #914, ALEXANDRIA, VA 22304
MLS# VAAX2048534Listed by: SAMSON PROPERTIES - Open Fri, 4 to 6pmNew
 $850,000Active4 beds 3 baths1,989 sq. ft.
$850,000Active4 beds 3 baths1,989 sq. ft.8303 Fort Hunt Rd, ALEXANDRIA, VA 22308
MLS# VAFX2261398Listed by: WEICHERT, REALTORS - Coming Soon
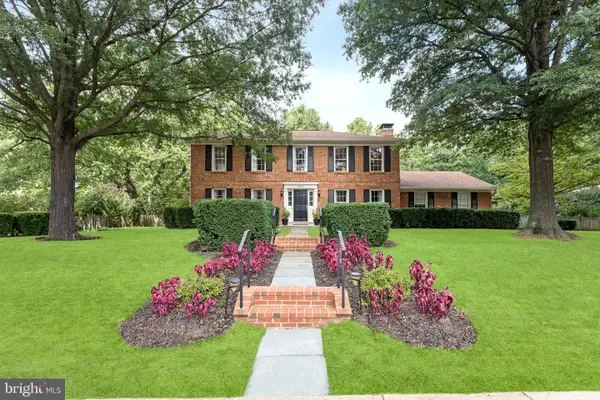 $1,250,000Coming Soon4 beds 3 baths
$1,250,000Coming Soon4 beds 3 baths4203 Maple Tree Ct, ALEXANDRIA, VA 22304
MLS# VAAX2046672Listed by: EXP REALTY, LLC - New
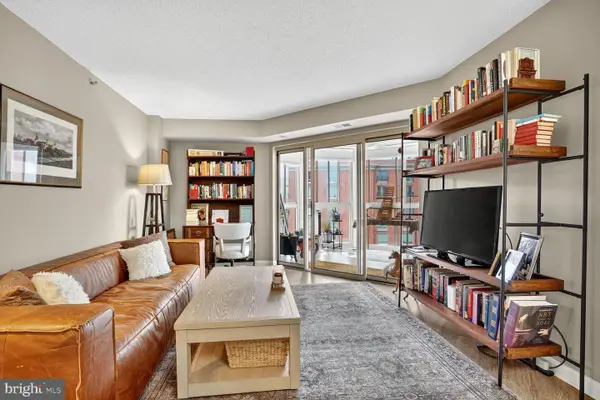 $610,000Active2 beds 2 baths980 sq. ft.
$610,000Active2 beds 2 baths980 sq. ft.2121 Jamieson Ave #1208, ALEXANDRIA, VA 22314
MLS# VAAX2048686Listed by: COMPASS
