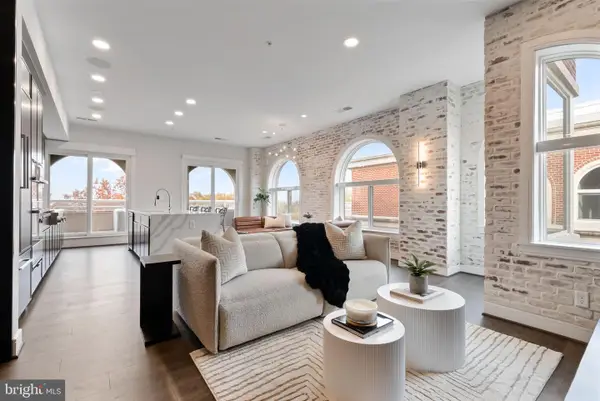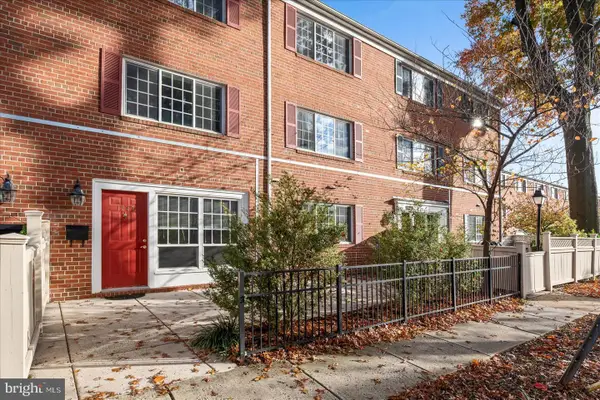1103 Prince St, Alexandria, VA 22314
Local realty services provided by:Better Homes and Gardens Real Estate Maturo
1103 Prince St,Alexandria, VA 22314
$1,675,000
- 3 Beds
- 3 Baths
- 2,585 sq. ft.
- Townhouse
- Pending
Listed by: barbara g beckwith
Office: corcoran mcenearney
MLS#:VAAX2049592
Source:BRIGHTMLS
Price summary
- Price:$1,675,000
- Price per sq. ft.:$647.97
About this home
Circa 1804, this exceptional 3 bedroom, 2.5 bath home exudes historic charm with many original features including heart of pine floors, exquisite moldings, and exposed brick walls. An incredible rear addition includes a fabulous open kitchen-family room and second floor primary suite. The formal living room is a masterpiece of design with built-in bookcases flanking a decorative fireplace, while the elegant dining room is graced by an antique chandelier that conveys. At the heart of the home lies the gourmet kitchen equipped with honed marble countertops, top-of-the-line appliances, large island with seating, lighted display cabinetry, and a tall pantry. It flows seamlessly into the spacious family room offering a cozy fireplace and custom built-ins provide both a bar and ample storage, creating a harmonious blend of functionality and style. French doors open to a private brick patio/garden with mature landscaping including boxwood, a Japanese Maple, climbing roses, and pansies. Two staircases offer convenient access to the upper floors. The second and third levels feature 3 skylights, 2 well-appointed guest rooms, and an updated bath. A convenient laundry room boasts an LG washer/dryer plus a custom linen closet with lower file cabinet style drawers. The second-floor primary suite offers unparalleled comfort and style with vaulted ceilings, French doors opening to the Juliette balcony, wood-burning fireplace, Niermann Weeks chandelier, and a spa-like bath with a soaking tub plus a large seamless glass steam shower. Enjoy spending leisure time in the lower-level media/exercise room with wood paneling, exposed brick walls, and built-in seating. This home is a rare gem, offering timeless elegance and modern amenities in an ideal historic setting. Architectural measuring verifies 2585 finished sqft.
Contact an agent
Home facts
- Year built:1804
- Listing ID #:VAAX2049592
- Added:57 day(s) ago
- Updated:November 16, 2025 at 08:28 AM
Rooms and interior
- Bedrooms:3
- Total bathrooms:3
- Full bathrooms:2
- Half bathrooms:1
- Living area:2,585 sq. ft.
Heating and cooling
- Cooling:Central A/C, Zoned
- Heating:Forced Air, Natural Gas, Zoned
Structure and exterior
- Year built:1804
- Building area:2,585 sq. ft.
- Lot area:0.04 Acres
Utilities
- Water:Public
- Sewer:No Septic System
Finances and disclosures
- Price:$1,675,000
- Price per sq. ft.:$647.97
- Tax amount:$16,709 (2025)
New listings near 1103 Prince St
- New
 $399,900Active1 beds 1 baths770 sq. ft.
$399,900Active1 beds 1 baths770 sq. ft.801 N Pitt St #1708, ALEXANDRIA, VA 22314
MLS# VAAX2051782Listed by: LONG & FOSTER REAL ESTATE, INC. - New
 $625,000Active3 beds 4 baths1,927 sq. ft.
$625,000Active3 beds 4 baths1,927 sq. ft.9 Fendall Ave, ALEXANDRIA, VA 22304
MLS# VAAX2051360Listed by: LONG & FOSTER REAL ESTATE, INC. - New
 $515,000Active2 beds 2 baths1,309 sq. ft.
$515,000Active2 beds 2 baths1,309 sq. ft.203 Yoakum Pkwy #1807, ALEXANDRIA, VA 22304
MLS# VAAX2051600Listed by: HOMECOIN.COM - New
 $319,000Active2 beds 2 baths1,225 sq. ft.
$319,000Active2 beds 2 baths1,225 sq. ft.301 N Beauregard St #1605, ALEXANDRIA, VA 22312
MLS# VAAX2051722Listed by: COMPASS - Open Sun, 12 to 3pmNew
 $1,624,900Active3 beds 2 baths1,575 sq. ft.
$1,624,900Active3 beds 2 baths1,575 sq. ft.625 Slaters Ln #402, ALEXANDRIA, VA 22314
MLS# VAAX2051754Listed by: DOUGLAS ELLIMAN OF METRO DC, LLC - New
 $250,000Active2 beds 2 baths1,132 sq. ft.
$250,000Active2 beds 2 baths1,132 sq. ft.5340 Holmes Run Pkwy #1215, ALEXANDRIA, VA 22304
MLS# VAAX2051762Listed by: EXP REALTY, LLC - Open Sun, 1 to 4pmNew
 $360,000Active1 beds 1 baths1,070 sq. ft.
$360,000Active1 beds 1 baths1,070 sq. ft.1247 N Van Dorn St, ALEXANDRIA, VA 22304
MLS# VAAX2051766Listed by: EXP REALTY, LLC - New
 $222,000Active1 beds 1 baths567 sq. ft.
$222,000Active1 beds 1 baths567 sq. ft.2500 N Van Dorn St #1409, ALEXANDRIA, VA 22302
MLS# VAAX2051768Listed by: SAMSON PROPERTIES - Open Sun, 1 to 3pmNew
 $900,000Active3 beds 2 baths1,689 sq. ft.
$900,000Active3 beds 2 baths1,689 sq. ft.1104 Tuckahoe Ln, ALEXANDRIA, VA 22302
MLS# VAAX2051780Listed by: KELLER WILLIAMS REALTY - New
 $185,000Active1 beds 1 baths567 sq. ft.
$185,000Active1 beds 1 baths567 sq. ft.2500 N Van Dorn St #1119, ALEXANDRIA, VA 22302
MLS# VAAX2051794Listed by: BERKSHIRE HATHAWAY HOMESERVICES PENFED REALTY
